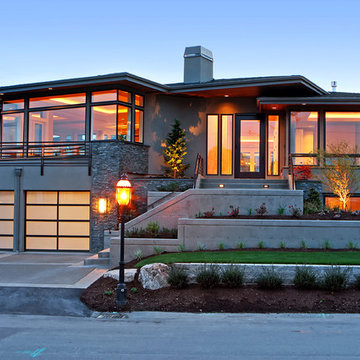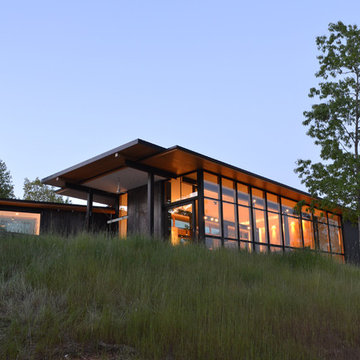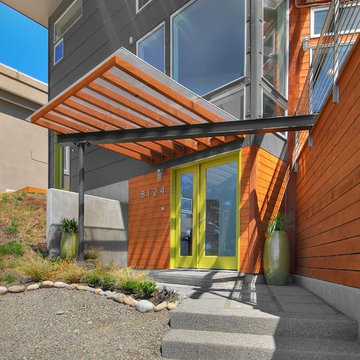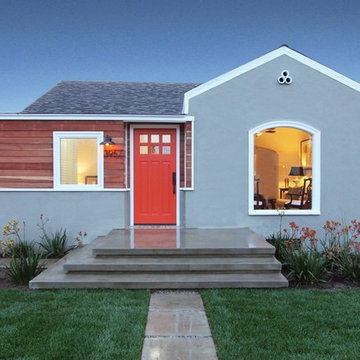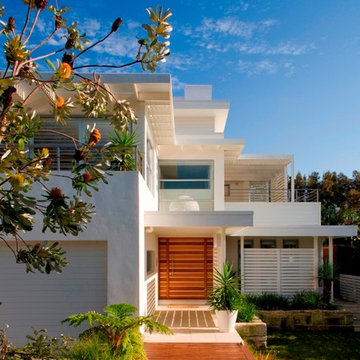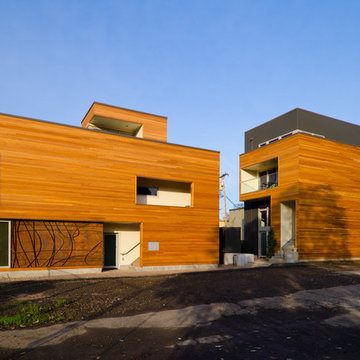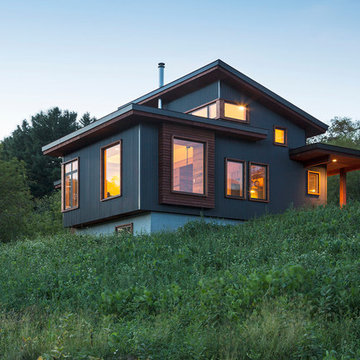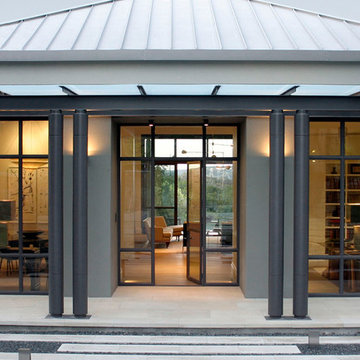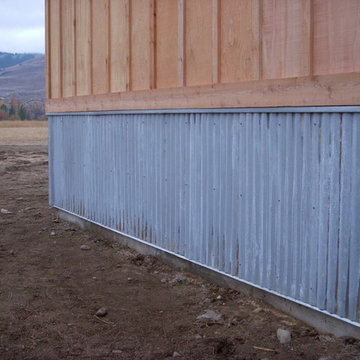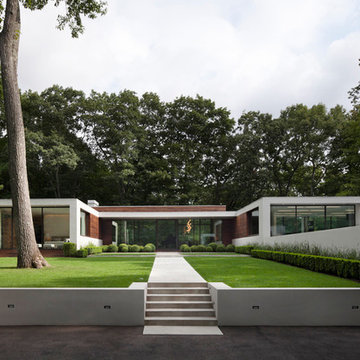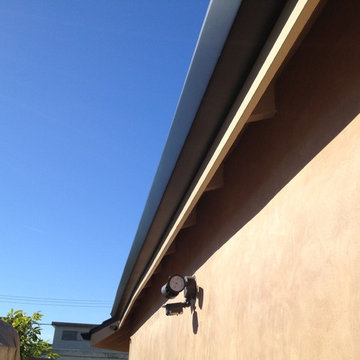427 042 foton på modernt hus
Sortera efter:
Budget
Sortera efter:Populärt i dag
1441 - 1460 av 427 042 foton
Hitta den rätta lokala yrkespersonen för ditt projekt
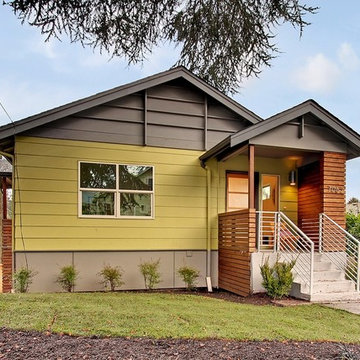
4 Star Built Green Renovation in Seattle's Ravenna neighborhood- exterior
Modern inredning av ett litet hus, med allt i ett plan
Modern inredning av ett litet hus, med allt i ett plan
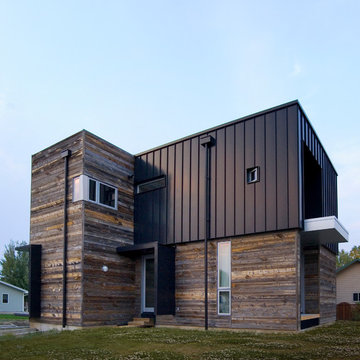
A view of the exterior showing the variety of siding materials, etc.
Peter Jahnke, photo
Bild på ett mellanstort funkis brunt hus, med två våningar, blandad fasad och platt tak
Bild på ett mellanstort funkis brunt hus, med två våningar, blandad fasad och platt tak
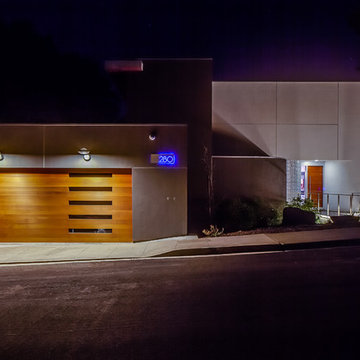
For this remodel in Portola Valley, California we were hired to rejuvenate a circa 1980 modernist house clad in deteriorating vertical wood siding. The house included a greenhouse style sunroom which got so unbearably hot as to be unusable. We opened up the floor plan and completely demolished the sunroom, replacing it with a new dining room open to the remodeled living room and kitchen. We added a new office and deck above the new dining room and replaced all of the exterior windows, mostly with oversized sliding aluminum doors by Fleetwood to open the house up to the wooded hillside setting. Stainless steel railings protect the inhabitants where the sliding doors open more than 50 feet above the ground below. We replaced the wood siding with stucco in varying tones of gray, white and black, creating new exterior lines, massing and proportions. We also created a new master suite upstairs and remodeled the existing powder room.
Architecture by Mark Brand Architecture. Interior Design by Mark Brand Architecture in collaboration with Applegate Tran Interiors. Lighting design by Luminae Souter. Photos by Christopher Stark Photography.

For this remodel in Portola Valley, California, we were hired to rejuvenate a circa 1980 modernist house clad in deteriorating vertical wood siding. The house included a greenhouse style sunroom which got so unbearably hot as to be unusable. We opened up the floor plan and completely demolished the sunroom, replacing it with a new dining room open to the remodeled living room and kitchen. We added a new office and deck above the new dining room and replaced all of the exterior windows, mostly with oversized sliding aluminum doors by Fleetwood to open the house up to the wooded hillside setting. Stainless steel railings protect the inhabitants where the sliding doors open more than 50 feet above the ground below. We replaced the wood siding with stucco in varying tones of gray, white and black, creating new exterior lines, massing and proportions. We also created a new master suite upstairs and remodeled the existing powder room.
Architecture by Mark Brand Architecture. Interior Design by Mark Brand Architecture in collaboration with Applegate Tran Interiors.
Lighting design by Luminae Souter. Photos by Christopher Stark Photography.
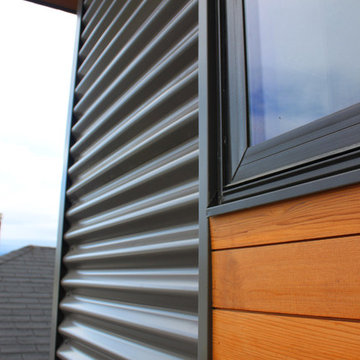
Narrow Passive House by One SEED (www.oneseed.ca)
The aesthetic is a purity of form. It expresses the concept of dwelling as a juxtaposition of shelter from the elements and warmth of home. The tough and durable exterior materials, including the off-white fibre-cement panels and the charcoal coloured horizontal ribbed cladding, have a cooling and calming effect. In contrast, warm vertical bands of clear stained cedar accent the front and rear elevations at the fenestration and doors as an inviting allusion to the family inside.
The simple form includes two rectilinear masses, a larger one for bedrooms and living, and a smaller one containing service elements such as the stairs, washrooms, and mechanical rooms. The smaller mass is stepped back from the front and back elevations of the house to provide a sense of entrance. In addition, this allows the larger mass, which is located to the south, to have corner windows with improved views to the north-west mountains. The smaller volume is also the environmental heart of the home with a south facing glazed elevation above the green roof and full-height CMU block walls which feed the passive heating and cooling system within the house.
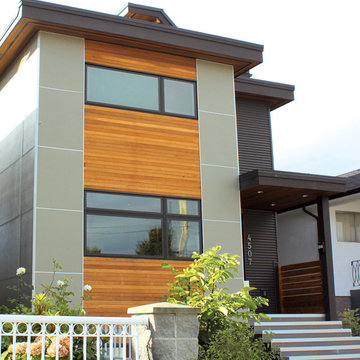
Narrow Passive House by One SEED (www.oneseed.ca)
The aesthetic is a purity of form. It expresses the concept of dwelling as a juxtaposition of shelter from the elements and warmth of home. The tough and durable exterior materials, including the off-white fibre-cement panels and the charcoal coloured horizontal ribbed cladding, have a cooling and calming effect. In contrast, warm vertical bands of clear stained cedar accent the front and rear elevations at the fenestration and doors as an inviting allusion to the family inside.
The simple form includes two rectilinear masses, a larger one for bedrooms and living, and a smaller one containing service elements such as the stairs, washrooms, and mechanical rooms. The smaller mass is stepped back from the front and back elevations of the house to provide a sense of entrance. In addition, this allows the larger mass, which is located to the south, to have corner windows with improved views to the north-west mountains. The smaller volume is also the environmental heart of the home with a south facing glazed elevation above the green roof and full-height CMU block walls which feed the passive heating and cooling system within the house.
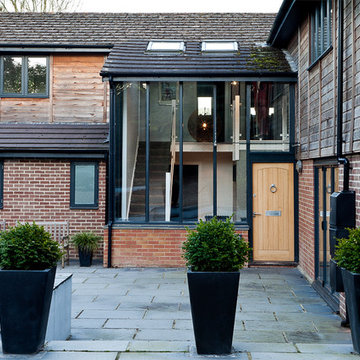
Photography by Simon Eldon
Interior Design by Carine Harrington
Bild på ett funkis hus, med tegel
Bild på ett funkis hus, med tegel
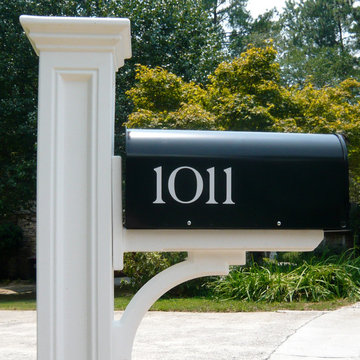
Santa Barbara Mailbox Modern House Numbers
(modernhousenumbers.com)
available in 3", 4", 6", 8" or 12" high. made from high quality exterior grade vinyl with an adhesive back and available in a variety of colors (white shown).
427 042 foton på modernt hus
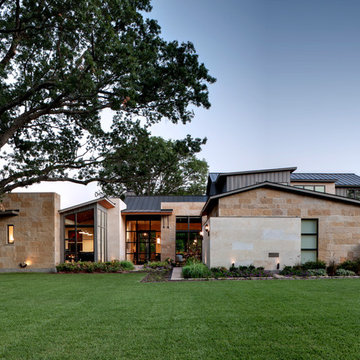
Nestled in a narrow lot, the house structures move lengthwise throughout the site to allow for various dynamic gathering areas. Tactile limestone, organic shell stone, vertical standing seam wall panels, and warm cedar siding create the perfect materials palette for this urban infill home.
Photo Credit: Charles Davis Smith
73
