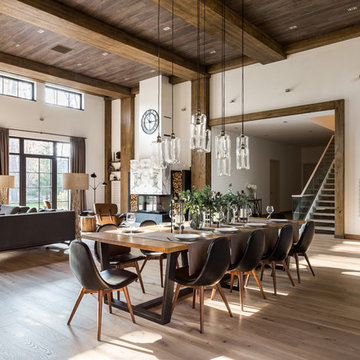8 017 foton på mycket stor matplats
Sortera efter:
Budget
Sortera efter:Populärt i dag
221 - 240 av 8 017 foton
Artikel 1 av 2
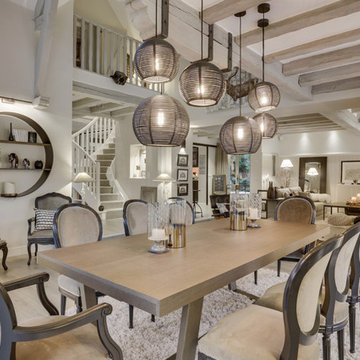
Bild på en mycket stor vintage matplats med öppen planlösning, med beige väggar, laminatgolv och grått golv

A transitional townhouse for a family with a touch of modern design and blue accents. When I start a project, I always ask a client to describe three words that they want to describe their home. In this instance, the owner asked for a modern, clean, and functional aesthetic that would be family-friendly, while also allowing him to entertain. We worked around the owner's artwork by Ryan Fugate in order to choose a neutral but also sophisticated palette of blues, greys, and green for the entire home. Metallic accents create a more modern feel that plays off of the hardware already in the home. The result is a comfortable and bright home where everyone can relax at the end of a long day.
Photography by Reagen Taylor Photography
Collaboration with lead designer Travis Michael Interiors
---
Project designed by the Atomic Ranch featured modern designers at Breathe Design Studio. From their Austin design studio, they serve an eclectic and accomplished nationwide clientele including in Palm Springs, LA, and the San Francisco Bay Area.
For more about Breathe Design Studio, see here: https://www.breathedesignstudio.com/
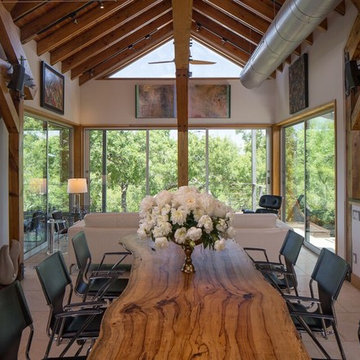
Idéer för mycket stora 50 tals kök med matplatser, med vita väggar, klinkergolv i keramik, en standard öppen spis och en spiselkrans i sten
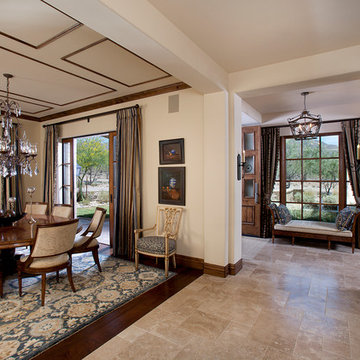
The genesis of design for this desert retreat was the informal dining area in which the clients, along with family and friends, would gather.
Located in north Scottsdale’s prestigious Silverleaf, this ranch hacienda offers 6,500 square feet of gracious hospitality for family and friends. Focused around the informal dining area, the home’s living spaces, both indoor and outdoor, offer warmth of materials and proximity for expansion of the casual dining space that the owners envisioned for hosting gatherings to include their two grown children, parents, and many friends.
The kitchen, adjacent to the informal dining, serves as the functioning heart of the home and is open to the great room, informal dining room, and office, and is mere steps away from the outdoor patio lounge and poolside guest casita. Additionally, the main house master suite enjoys spectacular vistas of the adjacent McDowell mountains and distant Phoenix city lights.
The clients, who desired ample guest quarters for their visiting adult children, decided on a detached guest casita featuring two bedroom suites, a living area, and a small kitchen. The guest casita’s spectacular bedroom mountain views are surpassed only by the living area views of distant mountains seen beyond the spectacular pool and outdoor living spaces.
Project Details | Desert Retreat, Silverleaf – Scottsdale, AZ
Architect: C.P. Drewett, AIA, NCARB; Drewett Works, Scottsdale, AZ
Builder: Sonora West Development, Scottsdale, AZ
Photographer: Dino Tonn
Featured in Phoenix Home and Garden, May 2015, “Sporting Style: Golf Enthusiast Christie Austin Earns Top Scores on the Home Front”
See more of this project here: http://drewettworks.com/desert-retreat-at-silverleaf/

World Renowned Architecture Firm Fratantoni Design created this beautiful home! They design home plans for families all over the world in any size and style. They also have in-house Interior Designer Firm Fratantoni Interior Designers and world class Luxury Home Building Firm Fratantoni Luxury Estates! Hire one or all three companies to design and build and or remodel your home!
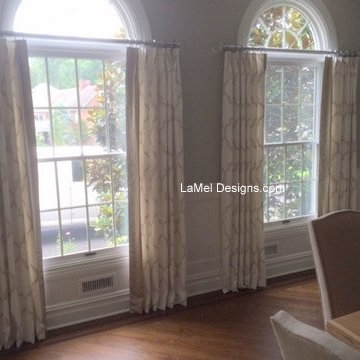
Palladium windows are wonderful for adding architectural interest and letting more light into a room. Remember to position your window treatment below the window arch so as not to negate any of these wonderful features.
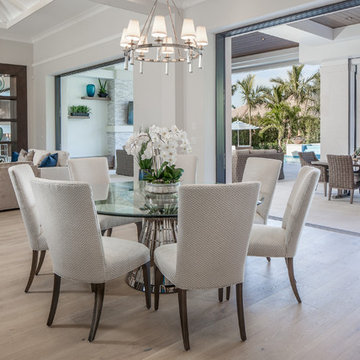
Great room and dining with walls of glass that open to the outside. Photo credit: Rick Bethem
Idéer för mycket stora vintage kök med matplatser, med grå väggar, ljust trägolv, en standard öppen spis och en spiselkrans i sten
Idéer för mycket stora vintage kök med matplatser, med grå väggar, ljust trägolv, en standard öppen spis och en spiselkrans i sten
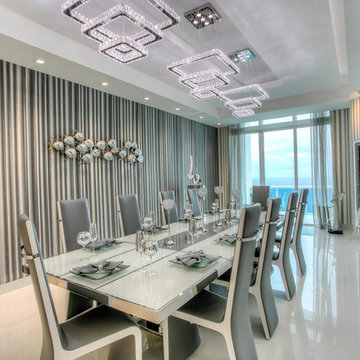
Idéer för mycket stora funkis kök med matplatser, med flerfärgade väggar och klinkergolv i porslin
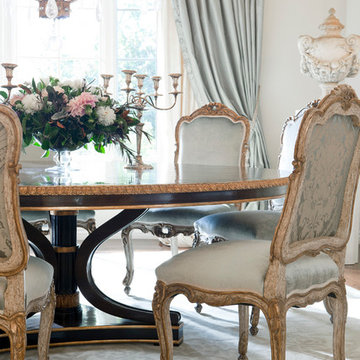
Richness of detail and a feeling of history create a sense of elegant refinement in this classical estate. Lovely patinaed finishes and fabrics, expert appointments, and a poetic palette are artfully mixed.
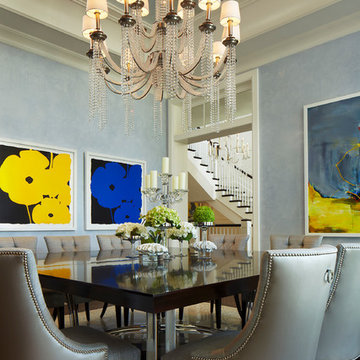
This photo was features in Florida Design Magazine.
The dining room features a custom walnut wine room holding more than 100 bottles, a Swaim walnut dining table, Grafton Furniture’s nickel nailhead-trimmed leather chairs that sit atop a marble medallion center design edged with a marble mosaic and a chandelier created with dramatic crystal bead swags. The room also features wide blade window shutters, 8 in American Walnut flooring surround the marble mosaic center, crown molding on the ceiling, Venetian plaster walls, 8 inch base boards and transom windows. The table is a 3-inch thick custom walnut table from Swain sits on arcs and stainless steel uprights. The stair case in the background is an American Walnut tread and handrail stair case. The artwork on the wall is titled Poppies by artist Donald Sultan.

Built in the iconic neighborhood of Mount Curve, just blocks from the lakes, Walker Art Museum, and restaurants, this is city living at its best. Myrtle House is a design-build collaboration with Hage Homes and Regarding Design with expertise in Southern-inspired architecture and gracious interiors. With a charming Tudor exterior and modern interior layout, this house is perfect for all ages.
Rooted in the architecture of the past with a clean and contemporary influence, Myrtle House bridges the gap between stunning historic detailing and modern living.
A sense of charm and character is created through understated and honest details, with scale and proportion being paramount to the overall effect.
Classical elements are featured throughout the home, including wood paneling, crown molding, cabinet built-ins, and cozy window seating, creating an ambiance steeped in tradition. While the kitchen and family room blend together in an open space for entertaining and family time, there are also enclosed spaces designed with intentional use in mind.

Inspiration för en mycket stor funkis matplats med öppen planlösning, med betonggolv, en standard öppen spis och en spiselkrans i betong

Création d’un grand appartement familial avec espace parental et son studio indépendant suite à la réunion de deux lots. Une rénovation importante est effectuée et l’ensemble des espaces est restructuré et optimisé avec de nombreux rangements sur mesure. Les espaces sont ouverts au maximum pour favoriser la vue vers l’extérieur.
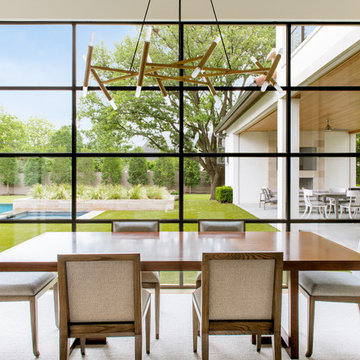
Medelhavsstil inredning av en mycket stor matplats, med vita väggar och ljust trägolv
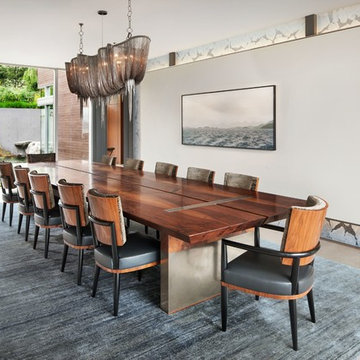
Photography by David O. Marlow
Inredning av en modern mycket stor matplats med öppen planlösning, med vita väggar, klinkergolv i porslin och grått golv
Inredning av en modern mycket stor matplats med öppen planlösning, med vita väggar, klinkergolv i porslin och grått golv

Photography - LongViews Studios
Inredning av en rustik mycket stor matplats med öppen planlösning, med en dubbelsidig öppen spis, en spiselkrans i sten, brunt golv och mörkt trägolv
Inredning av en rustik mycket stor matplats med öppen planlösning, med en dubbelsidig öppen spis, en spiselkrans i sten, brunt golv och mörkt trägolv
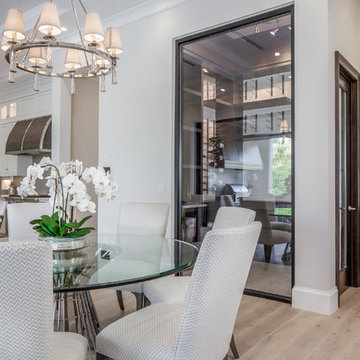
Open kitchen concept with dining and wine cellar. Photo credit - Rick Bethem
Idéer för att renovera ett mycket stort vintage kök med matplats, med grå väggar och ljust trägolv
Idéer för att renovera ett mycket stort vintage kök med matplats, med grå väggar och ljust trägolv
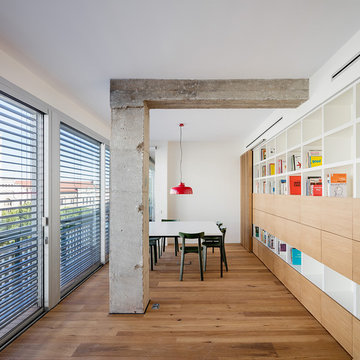
Diseñadora: Lola Domènech
Constructora: OAK 2000
Inspiration för mycket stora moderna matplatser med öppen planlösning, med vita väggar, mellanmörkt trägolv och brunt golv
Inspiration för mycket stora moderna matplatser med öppen planlösning, med vita väggar, mellanmörkt trägolv och brunt golv

Erhard Pfeiffer
Inspiration för en mycket stor lantlig matplats med öppen planlösning, med vita väggar, mellanmörkt trägolv, en standard öppen spis och en spiselkrans i tegelsten
Inspiration för en mycket stor lantlig matplats med öppen planlösning, med vita väggar, mellanmörkt trägolv, en standard öppen spis och en spiselkrans i tegelsten
8 017 foton på mycket stor matplats
12
