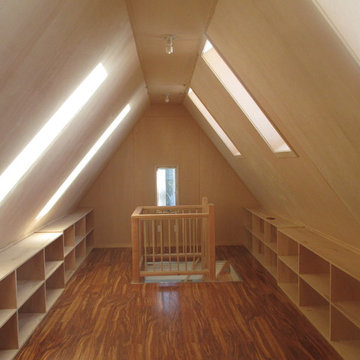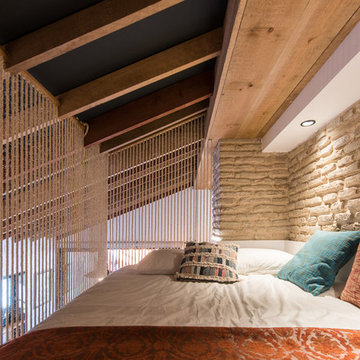8 096 foton på sovloft
Sortera efter:
Budget
Sortera efter:Populärt i dag
61 - 80 av 8 096 foton
Artikel 1 av 2
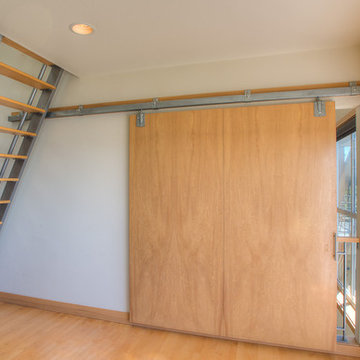
Sliding door closed in master bedroom. Photography by Ian Gleadle.
Idéer för mellanstora maritima sovloft, med vita väggar, mellanmörkt trägolv och brunt golv
Idéer för mellanstora maritima sovloft, med vita väggar, mellanmörkt trägolv och brunt golv
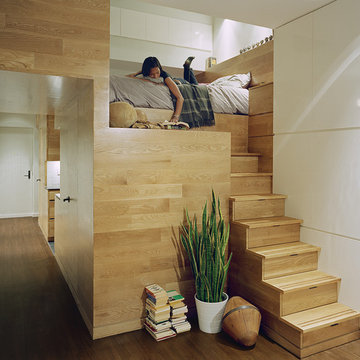
Inspiration för ett funkis sovloft, med vita väggar och mörkt trägolv

The Eagle Harbor Cabin is located on a wooded waterfront property on Lake Superior, at the northerly edge of Michigan’s Upper Peninsula, about 300 miles northeast of Minneapolis.
The wooded 3-acre site features the rocky shoreline of Lake Superior, a lake that sometimes behaves like the ocean. The 2,000 SF cabin cantilevers out toward the water, with a 40-ft. long glass wall facing the spectacular beauty of the lake. The cabin is composed of two simple volumes: a large open living/dining/kitchen space with an open timber ceiling structure and a 2-story “bedroom tower,” with the kids’ bedroom on the ground floor and the parents’ bedroom stacked above.
The interior spaces are wood paneled, with exposed framing in the ceiling. The cabinets use PLYBOO, a FSC-certified bamboo product, with mahogany end panels. The use of mahogany is repeated in the custom mahogany/steel curvilinear dining table and in the custom mahogany coffee table. The cabin has a simple, elemental quality that is enhanced by custom touches such as the curvilinear maple entry screen and the custom furniture pieces. The cabin utilizes native Michigan hardwoods such as maple and birch. The exterior of the cabin is clad in corrugated metal siding, offset by the tall fireplace mass of Montana ledgestone at the east end.
The house has a number of sustainable or “green” building features, including 2x8 construction (40% greater insulation value); generous glass areas to provide natural lighting and ventilation; large overhangs for sun and snow protection; and metal siding for maximum durability. Sustainable interior finish materials include bamboo/plywood cabinets, linoleum floors, locally-grown maple flooring and birch paneling, and low-VOC paints.
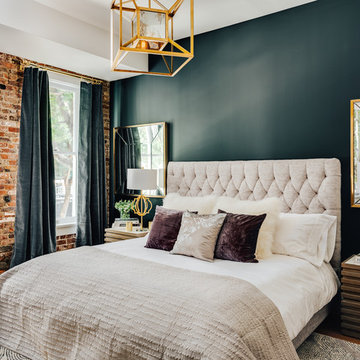
Nestled in the former antiques & design district, this loft unites a charismatic history with lively modern vibes. If these walls could talk. We gave this industrial time capsule an urban facelift by enhancing the 19-century architecture with a mix of metals, textures and sleek surfaces to appeal to a sassy & youthful lifestyle. Transcending time and place, we designed this loft to be clearly confident, uniquely refined while maintaining its authentic bones.
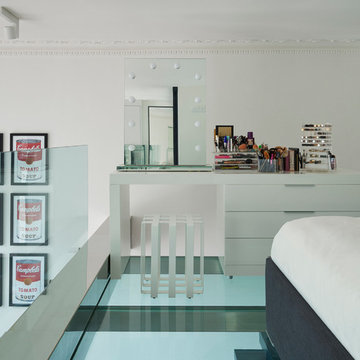
Hollywood Beauty
A simply stunning dressing table and Hollywood mirror in this master bedroom set upon a glass mezzanine floor.
Foto på ett funkis sovloft, med vita väggar
Foto på ett funkis sovloft, med vita väggar
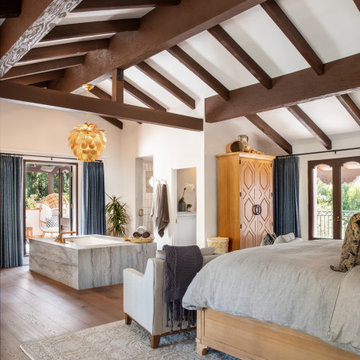
We opened walls and converted the casita to a Primary bedroom
Bild på ett stort medelhavsstil sovloft, med vita väggar och mellanmörkt trägolv
Bild på ett stort medelhavsstil sovloft, med vita väggar och mellanmörkt trägolv
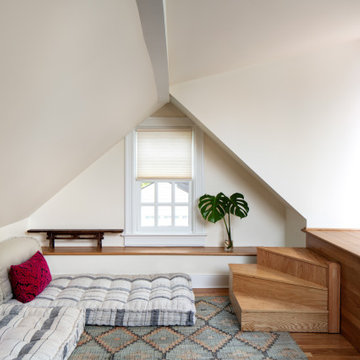
Bild på ett mellanstort sovloft, med vita väggar, mellanmörkt trägolv och brunt golv
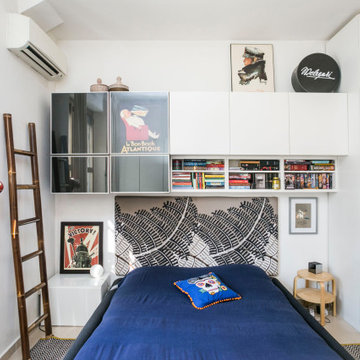
Zona notte. Da notare la composizione a ponte sopra il letto. Aiuta a sfruttare tutto lo spazio a disposizione senza risultare troppo pesante alla vista.
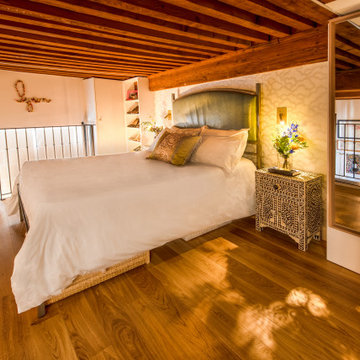
Coin chambre avec la vue sur la pièce à vivre
Idéer för små eklektiska sovloft, med vita väggar, ljust trägolv och beiget golv
Idéer för små eklektiska sovloft, med vita väggar, ljust trägolv och beiget golv
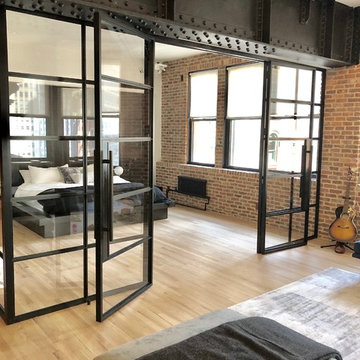
Motorized Rollease Acmeda 3% screen shades
Idéer för att renovera ett mellanstort industriellt sovloft, med flerfärgade väggar, ljust trägolv och beiget golv
Idéer för att renovera ett mellanstort industriellt sovloft, med flerfärgade väggar, ljust trägolv och beiget golv
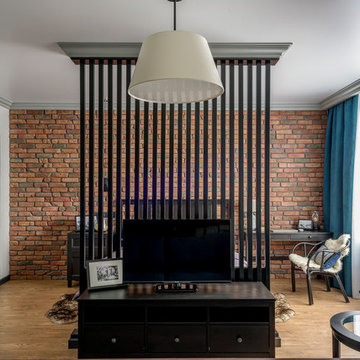
Inspiration för ett litet industriellt sovloft, med grå väggar och mellanmörkt trägolv
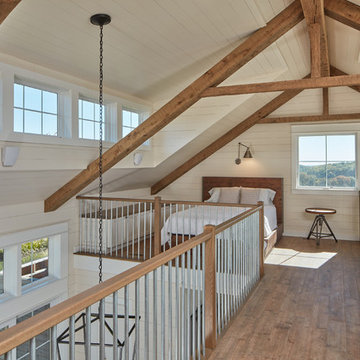
For information about our work, please contact info@studiombdc.com
Lantlig inredning av ett sovloft, med mellanmörkt trägolv, brunt golv och beige väggar
Lantlig inredning av ett sovloft, med mellanmörkt trägolv, brunt golv och beige väggar
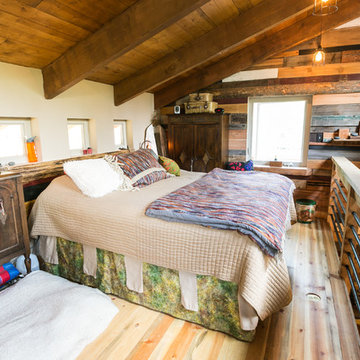
Photo Credits: Pixil Studios
Idéer för små rustika sovloft, med beige väggar och mellanmörkt trägolv
Idéer för små rustika sovloft, med beige väggar och mellanmörkt trägolv
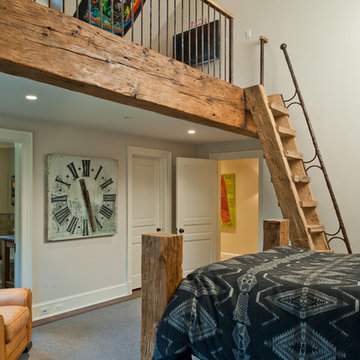
Inredning av ett rustikt stort sovloft, med vita väggar, mörkt trägolv och brunt golv
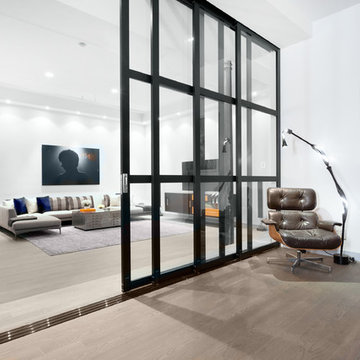
The CastIron Loft was a complete gut renovation. The custom 10' high sliding door panels and completely independent and are on flush track top/bottom.
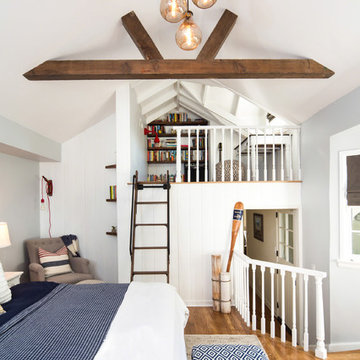
Idéer för att renovera ett litet maritimt sovloft, med grå väggar och mellanmörkt trägolv
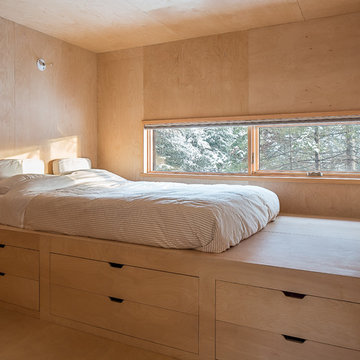
Martin Dufour architecte
Photographe: Ulysse Lemerise
Idéer för ett litet rustikt sovloft, med ljust trägolv
Idéer för ett litet rustikt sovloft, med ljust trägolv
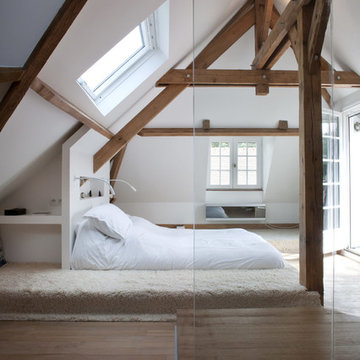
Olivier Chabaud
Exempel på ett mellanstort rustikt sovloft, med vita väggar, mellanmörkt trägolv och brunt golv
Exempel på ett mellanstort rustikt sovloft, med vita väggar, mellanmörkt trägolv och brunt golv
8 096 foton på sovloft
4
