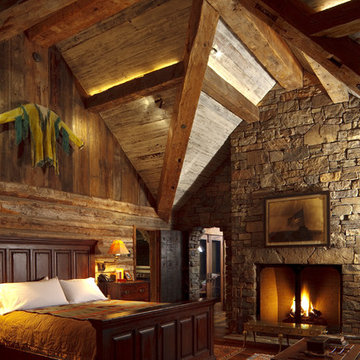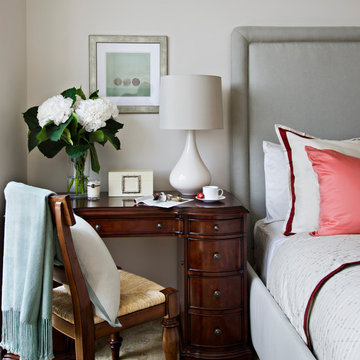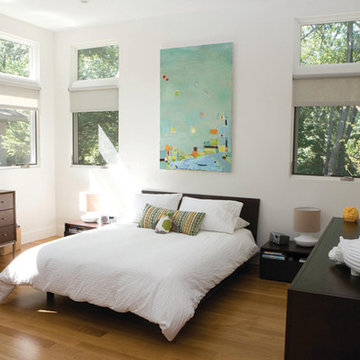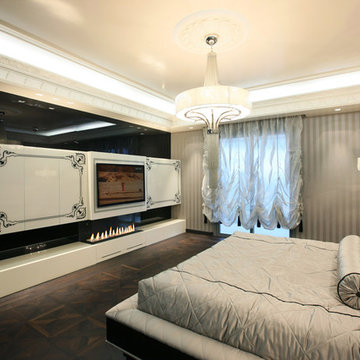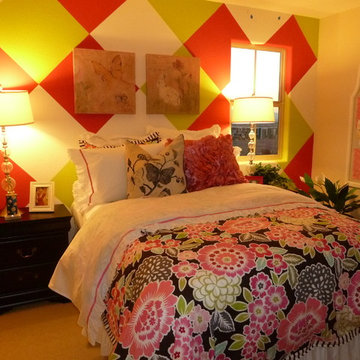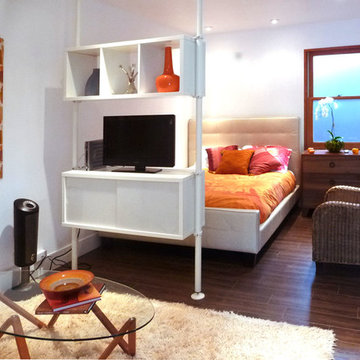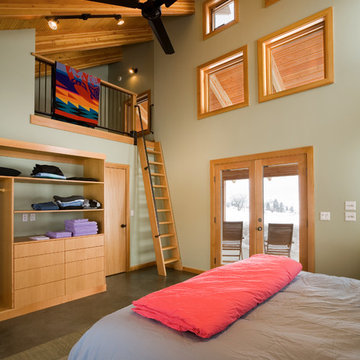1 468 132 foton på sovrum
Sortera efter:
Budget
Sortera efter:Populärt i dag
855581 - 855600 av 1 468 132 foton
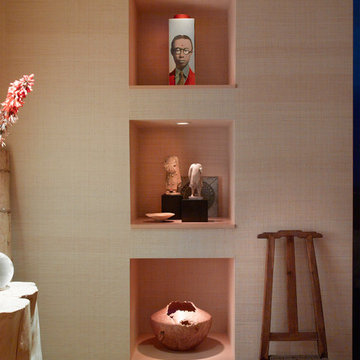
Our firm was responsible for both the interiors and the architecture on this hillside home. The challenge was to design a "timeless" contemporary home that hugged the two acre hillside lot. One request was to enter the main floor with no exterior steps from the garage or driveway, something that is appreciated when there is three feet of snow! The solution for the entry was to create a twenty foot bridge from the exterior gate to the front door, this allowed the house to drop down the slope and created a very exciting entry courtyard. The interior has very simple lines and plays up the floor to ceiling windows with the ceiling level extending outside to create the deep overhang for the exterior. While our firm is primarily an interior design firm we are occasionally asked to create architectural plans. We prefer to work along with the architect on a project to create that "dream team" which results in the most successful projects.
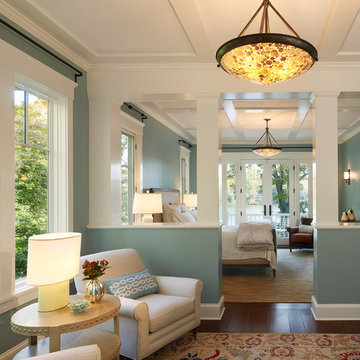
Photographer: Anice Hoachlander from Hoachlander Davis Photography, LLC Project Architect: Melanie Basini-Giordano, AIA
Idéer för ett maritimt sovrum, med blå väggar och mörkt trägolv
Idéer för ett maritimt sovrum, med blå väggar och mörkt trägolv
Hitta den rätta lokala yrkespersonen för ditt projekt
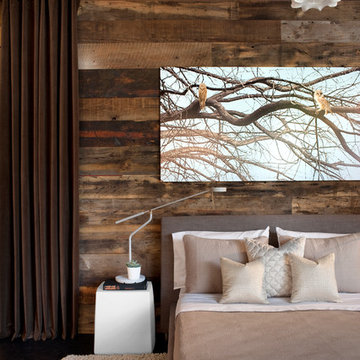
I love contrasting materials in my interiors (new with old, polished with rough, dark with light), because I think it makes for a more visually stimulating spaces. Here, we brought in the reclaimed wood as a rustic backdrop for the modern furnishings. We added the chocolate curtains to make it appear as if there were a window in the room and to visually frame out the space. The art work is by a good friend of mine, Todd Murphy.
Habachy Designs brought in all of the linens and kept it monochromatic with the textured shag area rug. Last but not least, I always love to select a sculptural focal point for a room, and thought what better light fixture for this space than the Taraxacum Suspension Light which was designed by Achille and Pier Giacomo Castiglioni, 1960.
Distributed by FLOS.
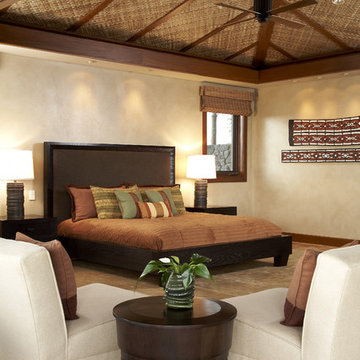
This Kukio home rests on the sunny side of the Big Island and serves as a perfect example of our style, blending the outdoors with the inside of a home.” Willman Interiors is a full service Interior design firm on the Big Island of Hawaii. There is no cookie-cutter concepts in anything we do—each project is customized and imaginative. Combining artisan touches and stylish contemporary detail, we do what we do best: put elements together in ways that are fresh, gratifying, and reflective of our clients’ tastes.
Photo : Linny Morris
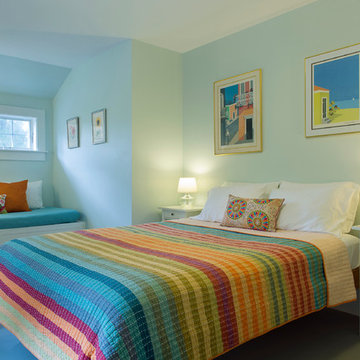
During the remodel an existing small dormer was expanded across the front of the house. The additional space in this bedroom was used to create a built-in sleeping area.
Photo: Brian Tetrault Productions
Builder: C&J Hunt Construction
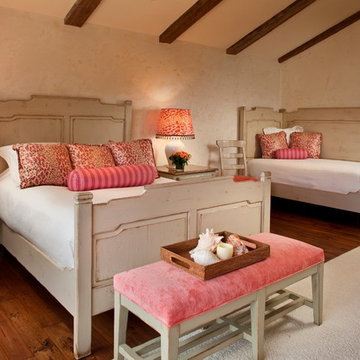
Rick Pharaoh
Idéer för att renovera ett sovrum, med beige väggar och mörkt trägolv
Idéer för att renovera ett sovrum, med beige väggar och mörkt trägolv
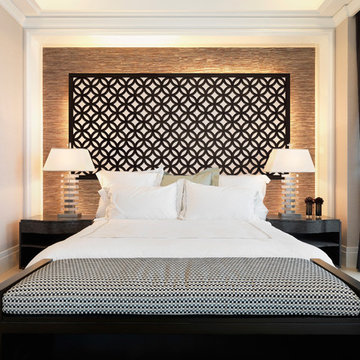
Introducing our "Glastonbury" design from the Quatrefoil Collection of Redi-Screens. This pattern of interlocking rings is a stunning combination of old and new, as it brings an ancient symbol into a modern home. We particularly love this design placed above the bed because it serves two purposes: wall art and headboard. Check out the "Glastonbury" Redi-Screens design here: http://www.crestviewdoors.com/order/redi-screens/redi-screens-quatrefoil-glastonbury.html

David Reeve Architectural Photography; This vacation home is located within a narrow lot which extends from the street to the lake shore. Taking advantage of the lot's depth, the design consists of a main house and an accesory building to answer the programmatic needs of a family of four. The modest, yet open and connected living spaces are oriented towards the water.
Since the main house sits towards the water, a street entry sequence is created via a covered porch and pergola. A private yard is created between the buildings, sheltered from both the street and lake. A covered lakeside porch provides shaded waterfront views.
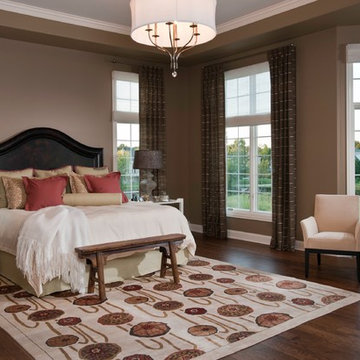
Harwood was used instead of carpet throughout most of the home to reduce exposure to dust and allergens, as well as eliminate the need to use harsh cleaning chemicals. Area rugs hand-woven from organic wool and silk and colored with vegetable dyes and other natural materials were laid over the floors.
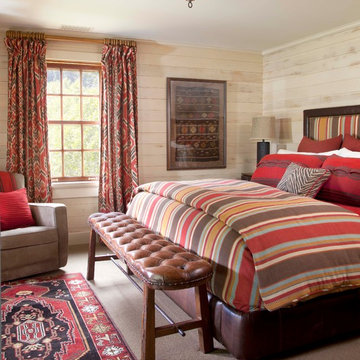
Inspiration för klassiska sovrum, med beige väggar och heltäckningsmatta
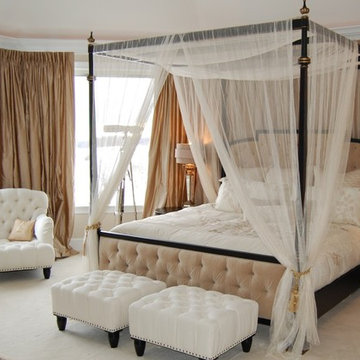
Jamie Scott
Idéer för ett klassiskt huvudsovrum, med beige väggar och heltäckningsmatta
Idéer för ett klassiskt huvudsovrum, med beige väggar och heltäckningsmatta
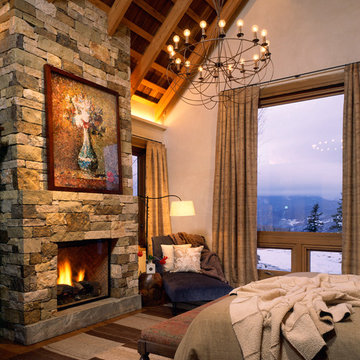
Pat Sudmeier
Idéer för ett stort rustikt huvudsovrum, med en standard öppen spis, en spiselkrans i sten och vita väggar
Idéer för ett stort rustikt huvudsovrum, med en standard öppen spis, en spiselkrans i sten och vita väggar
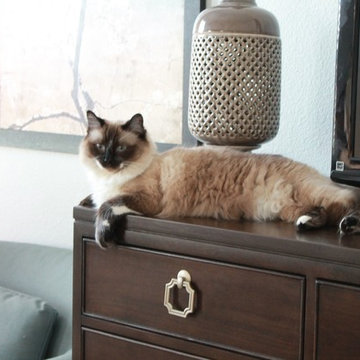
A soft and serene, contemporary master bedroom. This is a retreat away from the world. With an upholstered headboard, blues, grey, cream and dark woods, this scheme was brought together by color.
1 468 132 foton på sovrum
42780
