166 312 foton på stort hus
Sortera efter:
Budget
Sortera efter:Populärt i dag
221 - 240 av 166 312 foton
Artikel 1 av 4

Exempel på ett stort klassiskt brunt hus, med tre eller fler plan, tak i shingel och valmat tak
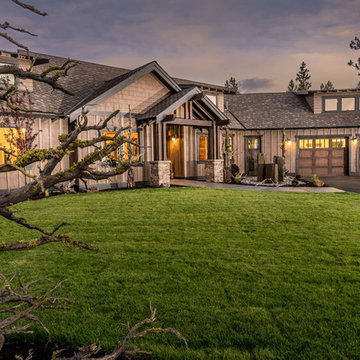
We decided to build this home to match the scenic Central Oregon piece of land that it fits on. This is the entry with a triple garage and large driveway.
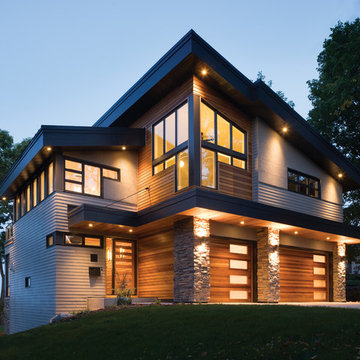
Idéer för ett stort modernt beige hus, med två våningar, blandad fasad, valmat tak och tak i metall
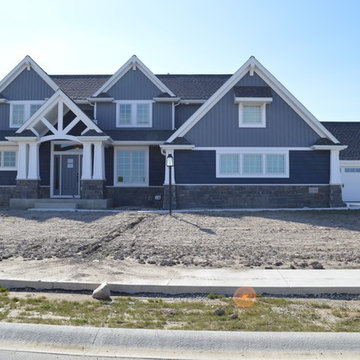
Inspiration för ett stort amerikanskt blått hus, med tre eller fler plan, blandad fasad, sadeltak och tak i shingel

This 1990s brick home had decent square footage and a massive front yard, but no way to enjoy it. Each room needed an update, so the entire house was renovated and remodeled, and an addition was put on over the existing garage to create a symmetrical front. The old brown brick was painted a distressed white.
The 500sf 2nd floor addition includes 2 new bedrooms for their teen children, and the 12'x30' front porch lanai with standing seam metal roof is a nod to the homeowners' love for the Islands. Each room is beautifully appointed with large windows, wood floors, white walls, white bead board ceilings, glass doors and knobs, and interior wood details reminiscent of Hawaiian plantation architecture.
The kitchen was remodeled to increase width and flow, and a new laundry / mudroom was added in the back of the existing garage. The master bath was completely remodeled. Every room is filled with books, and shelves, many made by the homeowner.
Project photography by Kmiecik Imagery.
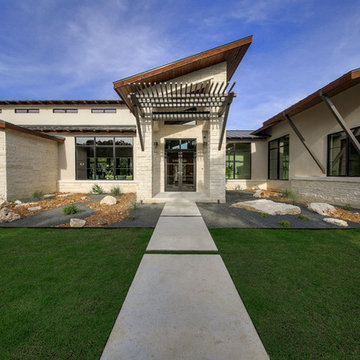
hill country contemporary house designed by oscar e flores design studio in cordillera ranch on a 14 acre property
Inspiration för ett stort vintage vitt hus, med allt i ett plan, pulpettak och tak i metall
Inspiration för ett stort vintage vitt hus, med allt i ett plan, pulpettak och tak i metall
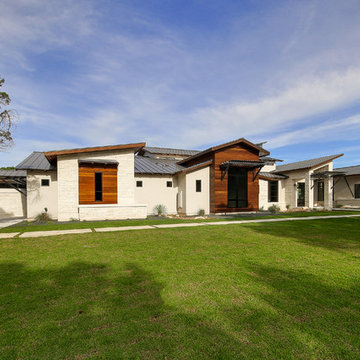
hill country contemporary house designed by oscar e flores design studio in cordillera ranch on a 14 acre property
Klassisk inredning av ett stort vitt hus, med allt i ett plan, pulpettak och tak i metall
Klassisk inredning av ett stort vitt hus, med allt i ett plan, pulpettak och tak i metall
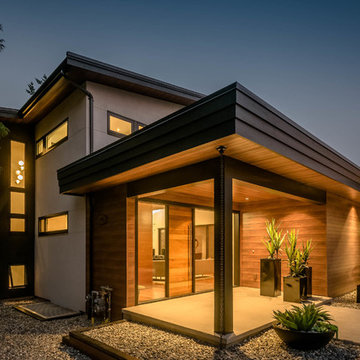
My House Design/Build Team | www.myhousedesignbuild.com | 604-694-6873 | Reuben Krabbe Photography
Bild på ett stort 50 tals beige hus, med två våningar, pulpettak och tak i mixade material
Bild på ett stort 50 tals beige hus, med två våningar, pulpettak och tak i mixade material

Arts and Crafts style home, also in the same genre as shingle style or hampton style home. The attention to detail is of the utmost....custom moulding details even on elements as small as the cupola all carefully planned and overseen during construction by Jordan Rosenberg Architect
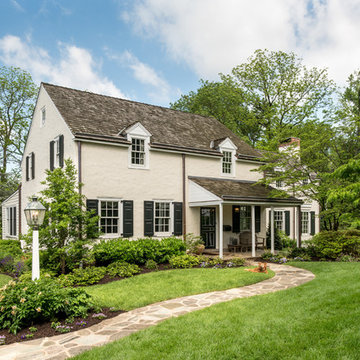
Angle Eye Photography
Inredning av ett klassiskt stort beige hus, med två våningar, sadeltak, tak i shingel och stuckatur
Inredning av ett klassiskt stort beige hus, med två våningar, sadeltak, tak i shingel och stuckatur

This contemporary farmhouse is located on a scenic acreage in Greendale, BC. It features an open floor plan with room for hosting a large crowd, a large kitchen with double wall ovens, tons of counter space, a custom range hood and was designed to maximize natural light. Shed dormers with windows up high flood the living areas with daylight. The stairwells feature more windows to give them an open, airy feel, and custom black iron railings designed and crafted by a talented local blacksmith. The home is very energy efficient, featuring R32 ICF construction throughout, R60 spray foam in the roof, window coatings that minimize solar heat gain, an HRV system to ensure good air quality, and LED lighting throughout. A large covered patio with a wood burning fireplace provides warmth and shelter in the shoulder seasons.
Carsten Arnold Photography

Karen Jackson Photography
Exempel på ett stort modernt vitt hus, med två våningar, stuckatur, valmat tak och tak i shingel
Exempel på ett stort modernt vitt hus, med två våningar, stuckatur, valmat tak och tak i shingel
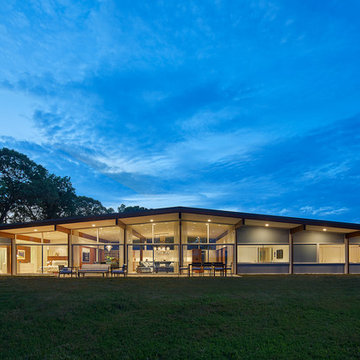
Photography: Anice Hoachlander, Hoachlander Davis Photography.
Idéer för stora 50 tals beige hus, med allt i ett plan, tegel och sadeltak
Idéer för stora 50 tals beige hus, med allt i ett plan, tegel och sadeltak

Robert Miller Photography
Inspiration för ett stort amerikanskt blått hus, med tre eller fler plan, fiberplattor i betong, tak i shingel och sadeltak
Inspiration för ett stort amerikanskt blått hus, med tre eller fler plan, fiberplattor i betong, tak i shingel och sadeltak

Daniel Newcomb photography
Idéer för stora funkis vita hus, med två våningar, platt tak, stuckatur och levande tak
Idéer för stora funkis vita hus, med två våningar, platt tak, stuckatur och levande tak
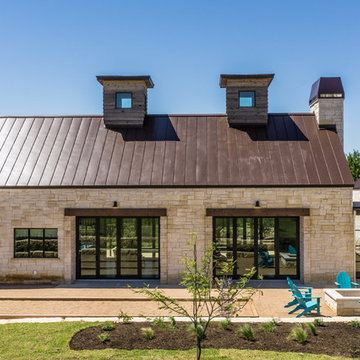
The Vineyard Farmhouse in the Peninsula at Rough Hollow. This 2017 Greater Austin Parade Home was designed and built by Jenkins Custom Homes. Cedar Siding and the Pine for the soffits and ceilings was provided by TimberTown.

Inredning av ett modernt stort vitt hus, med allt i ett plan, stuckatur, tak i metall och platt tak
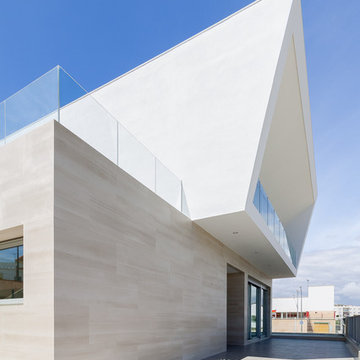
Arquitecto: Juan Manuel González Morgado
Fotógrafo: Juanca Lagares
Exempel på ett stort modernt vitt hus, med tre eller fler plan och blandad fasad
Exempel på ett stort modernt vitt hus, med tre eller fler plan och blandad fasad
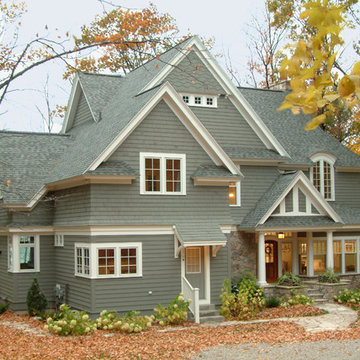
Inspiration för ett stort amerikanskt grått hus, med två våningar, sadeltak och tak i shingel
166 312 foton på stort hus
12
