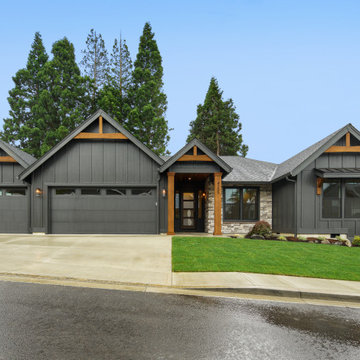10 915 foton på svart hus
Sortera efter:
Budget
Sortera efter:Populärt i dag
1 - 20 av 10 915 foton
Artikel 1 av 2

Paint by Sherwin Williams
Body Color - Anonymous - SW 7046
Accent Color - Urban Bronze - SW 7048
Trim Color - Worldly Gray - SW 7043
Front Door Stain - Northwood Cabinets - Custom Truffle Stain
Exterior Stone by Eldorado Stone
Stone Product Rustic Ledge in Clearwater
Outdoor Fireplace by Heat & Glo
Doors by Western Pacific Building Materials
Windows by Milgard Windows & Doors
Window Product Style Line® Series
Window Supplier Troyco - Window & Door
Lighting by Destination Lighting
Garage Doors by NW Door
Decorative Timber Accents by Arrow Timber
Timber Accent Products Classic Series
LAP Siding by James Hardie USA
Fiber Cement Shakes by Nichiha USA
Construction Supplies via PROBuild
Landscaping by GRO Outdoor Living
Customized & Built by Cascade West Development
Photography by ExposioHDR Portland
Original Plans by Alan Mascord Design Associates
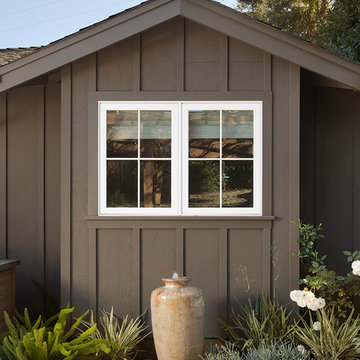
Paul Dyer
Inspiration för mellanstora klassiska svarta hus, med allt i ett plan, valmat tak och tak i shingel
Inspiration för mellanstora klassiska svarta hus, med allt i ett plan, valmat tak och tak i shingel

Idéer för att renovera ett vintage svart hus, med två våningar, blandad fasad, sadeltak och tak i shingel
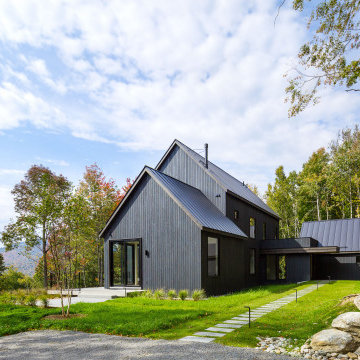
Foto på ett lantligt svart hus, med sadeltak och tak i metall

A Scandinavian modern home in Shorewood, Minnesota with simple gable roof forms, black exterior, elevated patio, and black brick fireplace. Floor to ceiling windows provide expansive views of the lake.

Inredning av ett modernt stort svart hus, med två våningar, metallfasad, sadeltak och tak i metall
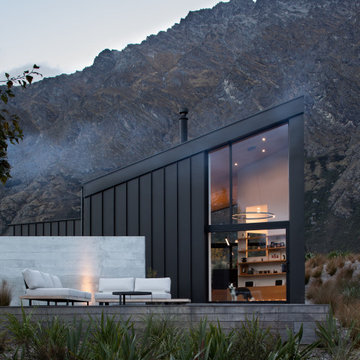
Idéer för funkis svarta hus, med allt i ett plan, metallfasad och tak i metall

Inspiration för ett mellanstort funkis svart hus, med allt i ett plan, tegel, sadeltak och tak i metall

Foto på ett mellanstort funkis svart hus, med två våningar, blandad fasad, sadeltak och tak i shingel
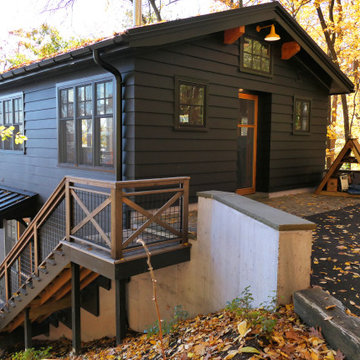
Idéer för små rustika svarta hus, med tre eller fler plan, sadeltak och tak i metall
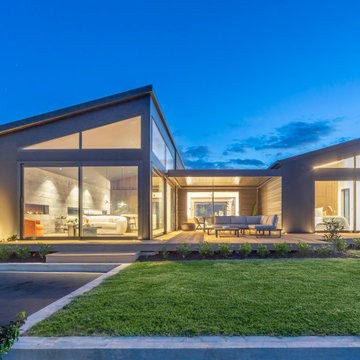
Modern inredning av ett stort svart hus, med allt i ett plan, pulpettak och tak i metall

Idéer för mellanstora amerikanska svarta hus, med allt i ett plan, blandad fasad, sadeltak och tak i shingel
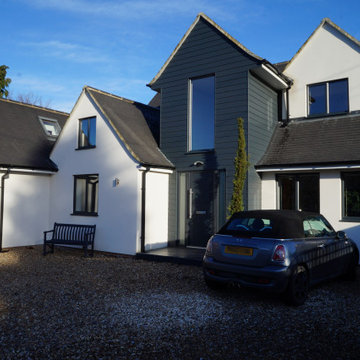
Modern inredning av ett stort svart hus, med två våningar och tak med takplattor

From SinglePoint Design Build: “This project consisted of a full exterior removal and replacement of the siding, windows, doors, and roof. In so, the Architects OXB Studio, re-imagined the look of the home by changing the siding materials, creating privacy for the clients at their front entry, and making the expansive decks more usable. We added some beautiful cedar ceiling cladding on the interior as well as a full home solar with Tesla batteries. The Shou-sugi-ban siding is our favorite detail.
While the modern details were extremely important, waterproofing this home was of upmost importance given its proximity to the San Francisco Bay and the winds in this location. We used top of the line waterproofing professionals, consultants, techniques, and materials throughout this project. This project was also unique because the interior of the home was mostly finished so we had to build scaffolding with shrink wrap plastic around the entire 4 story home prior to pulling off all the exterior finishes.
We are extremely proud of how this project came out!”

East Exterior Elevation - Welcome to Bridge House - Fennville, Michigan - Lake Michigan, Saugutuck, Michigan, Douglas Michigan - HAUS | Architecture For Modern Lifestyles

This sleek, pavilion-style building contains a trove of high-end features packed into 73m2.
Idéer för små maritima svarta hus, med allt i ett plan, metallfasad och tak i metall
Idéer för små maritima svarta hus, med allt i ett plan, metallfasad och tak i metall

Bild på ett vintage svart hus, med två våningar, sadeltak och tak i shingel

A uniform and cohesive look adds simplicity to the overall aesthetic, supporting the minimalist design. The A5s is Glo’s slimmest profile, allowing for more glass, less frame, and wider sightlines. The concealed hinge creates a clean interior look while also providing a more energy-efficient air-tight window. The increased performance is also seen in the triple pane glazing used in both series. The windows and doors alike provide a larger continuous thermal break, multiple air seals, high-performance spacers, Low-E glass, and argon filled glazing, with U-values as low as 0.20. Energy efficiency and effortless minimalism create a breathtaking Scandinavian-style remodel.
10 915 foton på svart hus
1

