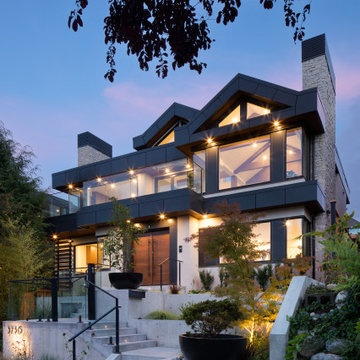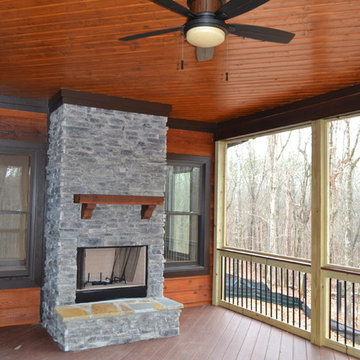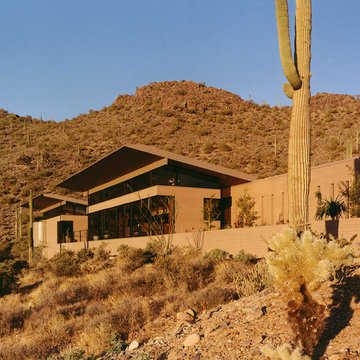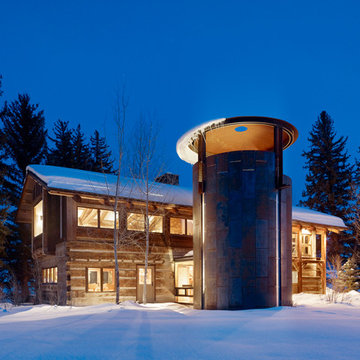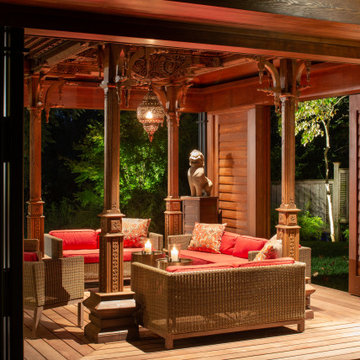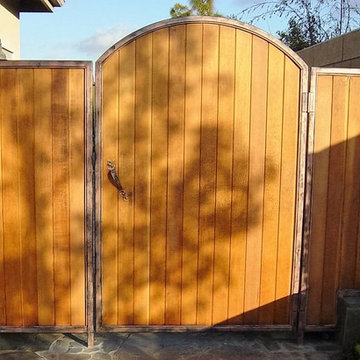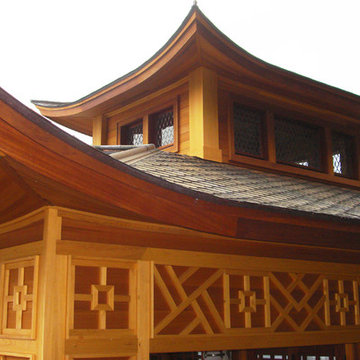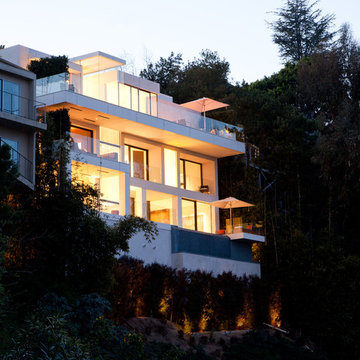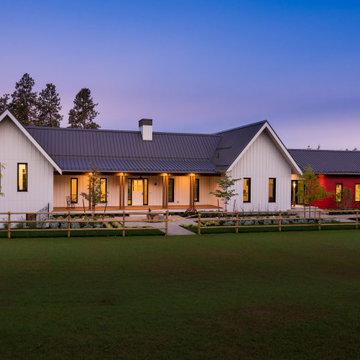3 108 foton på träton hus
Sortera efter:
Budget
Sortera efter:Populärt i dag
201 - 220 av 3 108 foton
Artikel 1 av 2
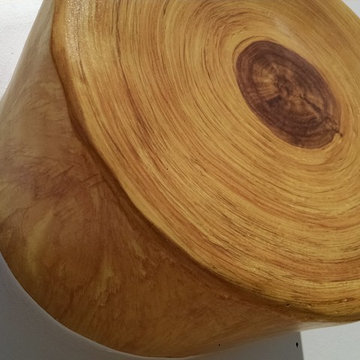
Christopher Swenson
Idéer för att renovera ett stort amerikanskt beige hus, med allt i ett plan, stuckatur och platt tak
Idéer för att renovera ett stort amerikanskt beige hus, med allt i ett plan, stuckatur och platt tak
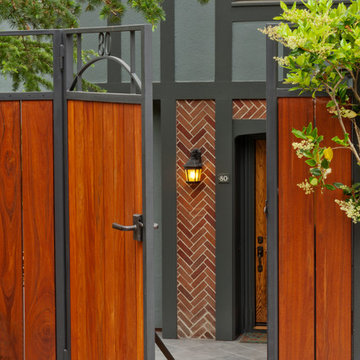
exterior entry gate
todd pickering
Idéer för att renovera ett vintage hus
Idéer för att renovera ett vintage hus
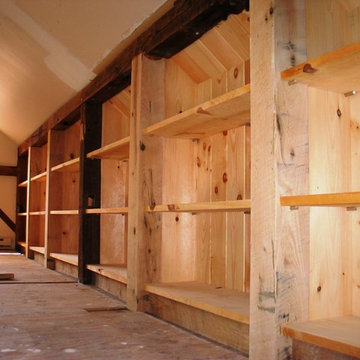
This 1800's dairy barn was falling apart when this renovation began. It now serves as an entertaining space with two loft style bedrooms, a kitchen, storage areas, a workshop, and two car garage.
Features:
-Alaskan Cedar swing out carriage and entry doors pop against the traditional barn siding.
-A Traeger wood pellet furnace heats the entire barn during winter months.
-The entire kitchen was salvaged from another project and installed with new energy star appliances.
-Antique slate chalkboards were cut into squares and used as floor tile in the upstairs bathroom. 1" thick bluestone tiles were installed on a mudjob in the downstairs hallway.
-Corrugated metal ceilings were installed to help reflect light and brighten the lofted second floor.
-A 14' wide fieldstone fire pit was installed in the field just off of the giant rear entertaining deck with pergola.

Exterior of a Pioneer Log Home of BC
Idéer för ett mellanstort rustikt brunt trähus, med sadeltak, tak i metall och tre eller fler plan
Idéer för ett mellanstort rustikt brunt trähus, med sadeltak, tak i metall och tre eller fler plan
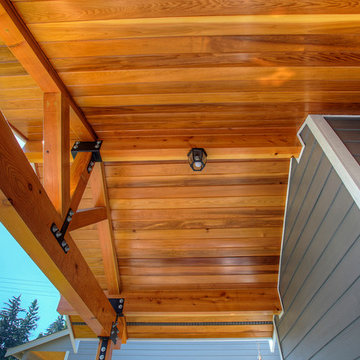
We matched the existing perimeter trim. Tongue and groove cedar with a marine varnish sealer was used on the ceiling. The beams are douglas fir. The brackets are from the Simpson Architectural Series. The new entry is a welcoming addition to the new home. Open Door Productions, Matt Francis

CJ South
Bild på ett amerikanskt brunt hus, med allt i ett plan, blandad fasad och valmat tak
Bild på ett amerikanskt brunt hus, med allt i ett plan, blandad fasad och valmat tak
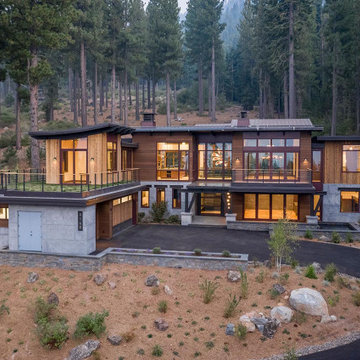
For this ski-in, ski-out mountainside property, the intent was to create an architectural masterpiece that was simple, sophisticated, timeless and unique all at the same time. The clients wanted to express their love for Japanese-American craftsmanship, so we incorporated some hints of that motif into the designs.
The high cedar wood ceiling and exposed curved steel beams are dramatic and reveal a roofline nodding to a traditional pagoda design. Striking bronze hanging lights span the kitchen and other unique light fixtures highlight every space. Warm walnut plank flooring and contemporary walnut cabinetry run throughout the home.
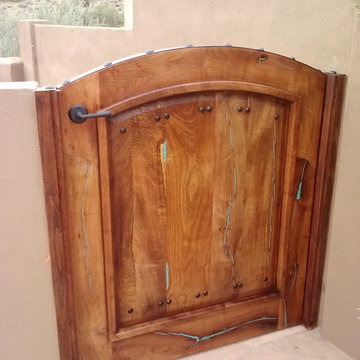
Visit Our Showroom!
15125 North Hayden Road
Scottsdale, AZ 85260
Exempel på ett amerikanskt hus
Exempel på ett amerikanskt hus
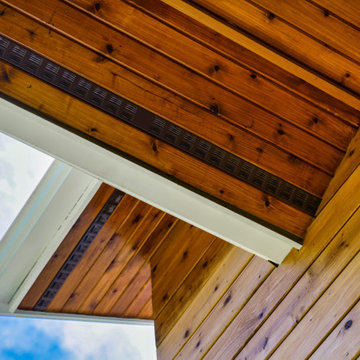
Cedar rainscreen with v-groove soffit installation, provides the ideal off wall barrier, while allowing moisture to drain and evaporate.
Idéer för ett mellanstort klassiskt hus, med två våningar och blandad fasad
Idéer för ett mellanstort klassiskt hus, med två våningar och blandad fasad
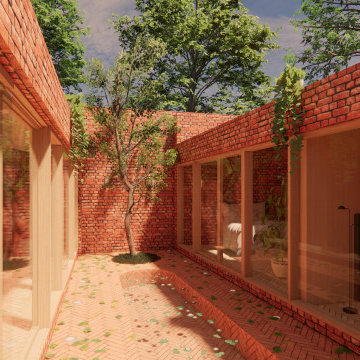
A courtyard home, made in the walled garden of a victorian terrace house off New Walk, Beverley. The home is made from reclaimed brick, cross-laminated timber and a planted lawn which makes up its biodiverse roof.
Occupying a compact urban site, surrounded by neighbours and walls on all sides, the home centres on a solar courtyard which brings natural light, air and views to the home, not unlike the peristyles of Roman Pompeii.
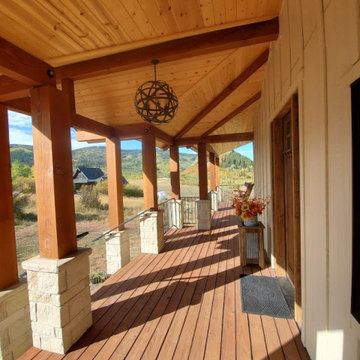
Inspiration för ett stort lantligt vitt hus, med två våningar, valmat tak och tak i mixade material
3 108 foton på träton hus
11
