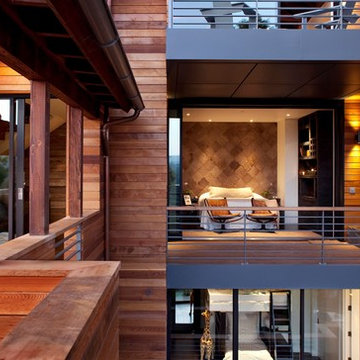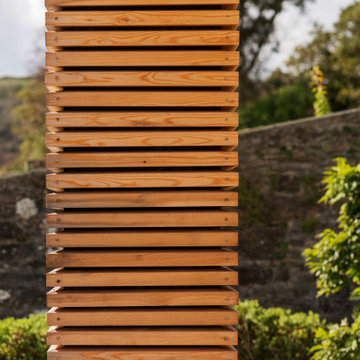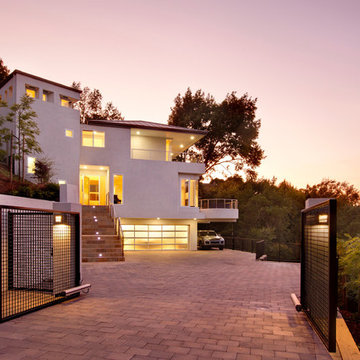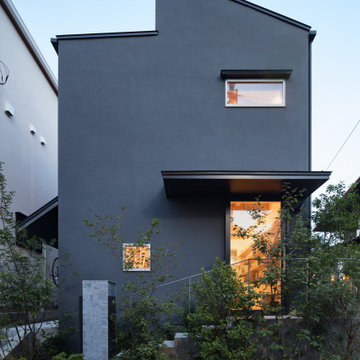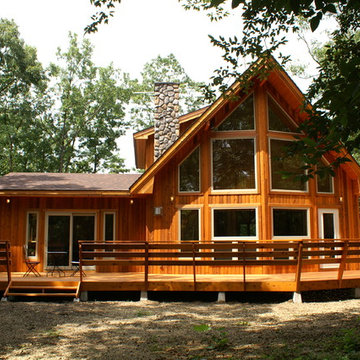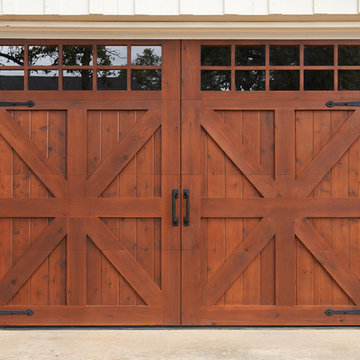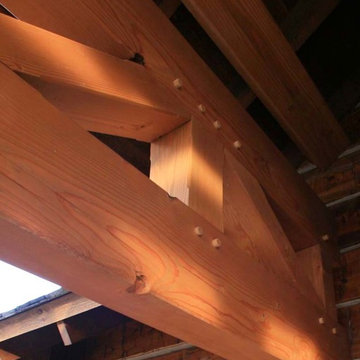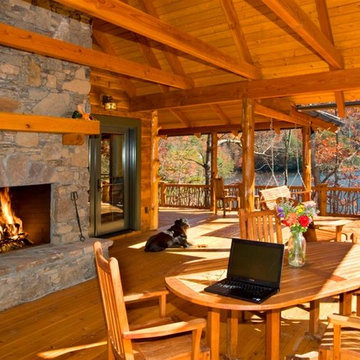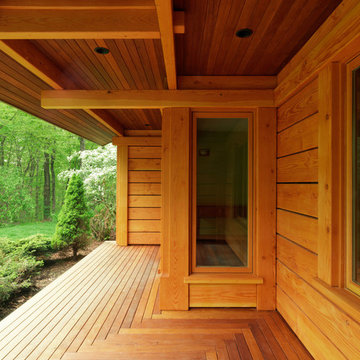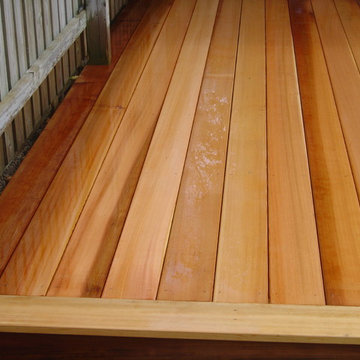3 112 foton på träton hus
Sortera efter:
Budget
Sortera efter:Populärt i dag
261 - 280 av 3 112 foton
Artikel 1 av 2
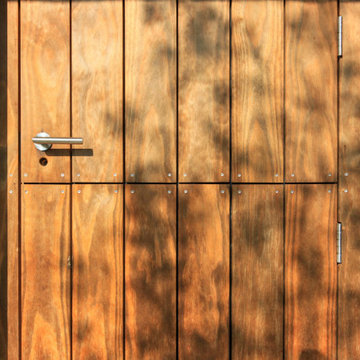
Exquisitely detailed in ecologically responsible Kebony timber cladding, Old Oak Stables provides beautiful guest accommodation to the main house. Designed to replace an unwanted and decaying stables, the main structure is formed from SIP (structurally insulated) panels that create a highly energy efficient, air tight membrane, reducing the demand on energy resources.
The cobbled and landscaped courtyard finishes off the presentation of this fantastic scheme, allowing it to gently form part of the wider Green Belt.
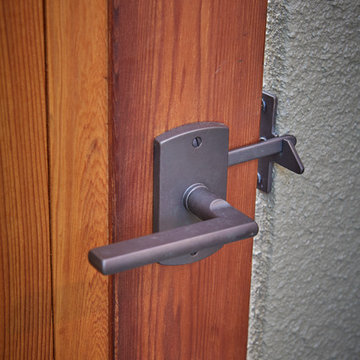
Steve Smith Photography
Amerikansk inredning av ett litet hus, med stuckatur
Amerikansk inredning av ett litet hus, med stuckatur
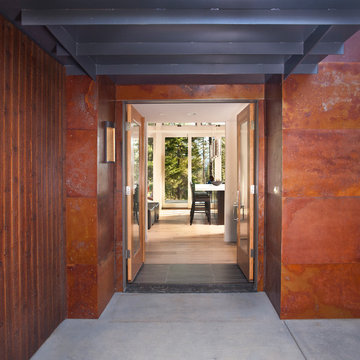
Roger Turk-Northlight Photography
Idéer för funkis bruna hus, med allt i ett plan, blandad fasad och pulpettak
Idéer för funkis bruna hus, med allt i ett plan, blandad fasad och pulpettak
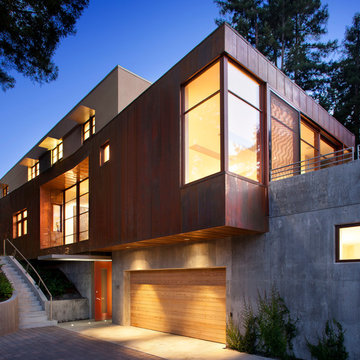
Given its location, stepping up the hillside and squeezed between redwoods, the home is stratified into three levels. The lower floor is built into the hillside, while the upper two are open to daylight and views.
Photographer: Paul Dyer
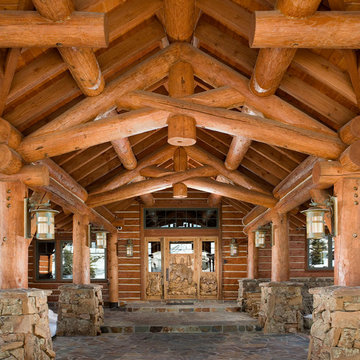
Exterior of log and stone vacation home in Yellowstone Club, Montana. Full log porte couchere with hand carved wood entry door.
Idéer för att renovera ett stort rustikt trähus, med tre eller fler plan och valmat tak
Idéer för att renovera ett stort rustikt trähus, med tre eller fler plan och valmat tak
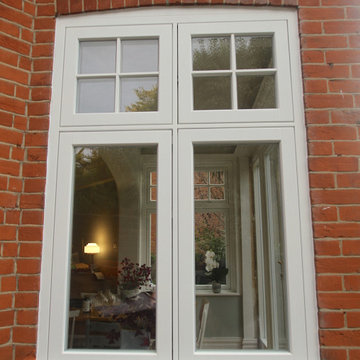
This photo shows an engineered softwood casement window project with astragal bars. In this case the client chose laminated pine on hardwood sills. This combination significantly increases the life span, strength, and dynamic stability of the windows i.e., they won’t twist or warp. The windows were factory painted and glazed in the factory for longer life. Sprayed with four coats of Teknos microporous paint (water based), they won’t need repainted for 8 – 12 years. When it does eventually come to repainting, there is no need to burn off the old oil paint, instead you can paint straight on top of the old paint (after a light sanding with wire wool), saving time and money. They are double glazed using the latest generation, warm, double glazing. The best possible draught proofing is achieved using double Q-lon seals and high compression hinges and locking.
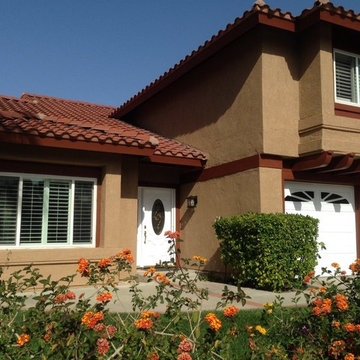
We painted this Yorba Linda home with contrasting warm brown tones. We also painted the wood patio cover to match the trim of the house.
Inspiration för klassiska oranga hus
Inspiration för klassiska oranga hus
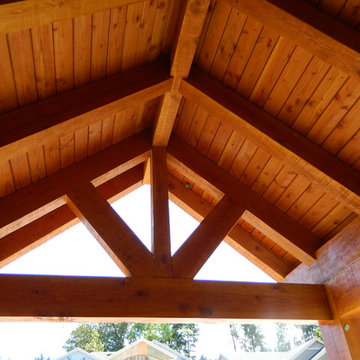
Inredning av ett rustikt mellanstort grått hus, med två våningar och sadeltak
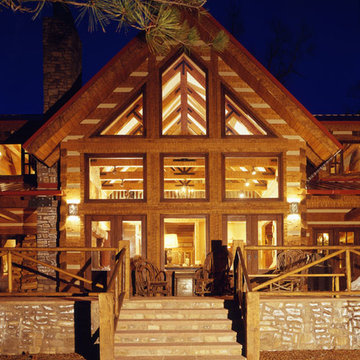
This photo provides a good view of the vaulted gable front section of the Elk River II. A popular design to take advantage of property views.
Rustik inredning av ett stort brunt trähus, med två våningar och sadeltak
Rustik inredning av ett stort brunt trähus, med två våningar och sadeltak
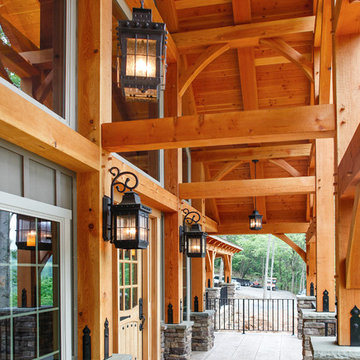
Notice the attention to detail with the ironwork on the posts and the exterior lighting.
Rustik inredning av ett stort grått trähus, med två våningar
Rustik inredning av ett stort grått trähus, med två våningar
3 112 foton på träton hus
14
