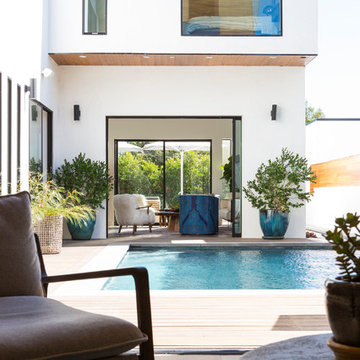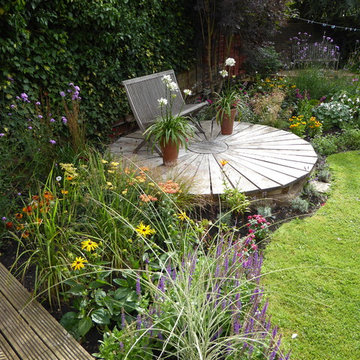Sortera efter:
Budget
Sortera efter:Populärt i dag
21 - 40 av 44 566 foton
Artikel 1 av 2
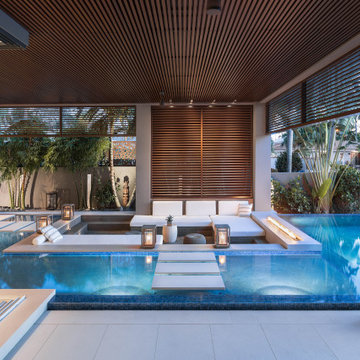
This amazing infinity-edge pool with sunken seating area, stepping stones, and firebar feature overlooks the Fort Lauderdale intracoastal and is a beautiful spectacle during the evening!

Photo by Andrew Hyslop
Inredning av en klassisk liten veranda på baksidan av huset, med trädäck och takförlängning
Inredning av en klassisk liten veranda på baksidan av huset, med trädäck och takförlängning

Marion Brenner Photography
Bild på en stor funkis rektangulär pool på baksidan av huset, med trädäck
Bild på en stor funkis rektangulär pool på baksidan av huset, med trädäck
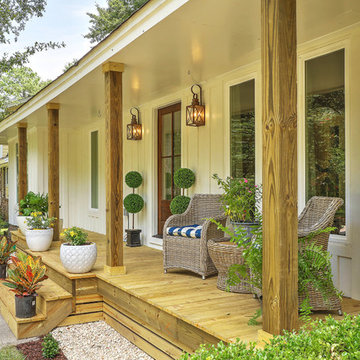
Idéer för att renovera en lantlig veranda framför huset, med trädäck och takförlängning
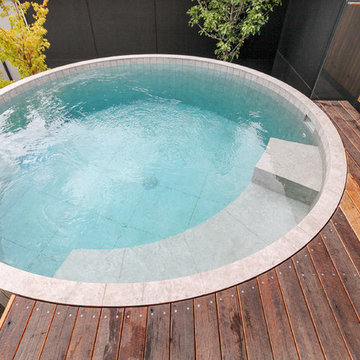
Rachel McDonald
Foto på en mellanstor funkis ovanmarkspool på baksidan av huset, med trädäck
Foto på en mellanstor funkis ovanmarkspool på baksidan av huset, med trädäck
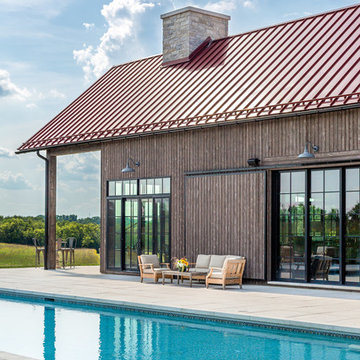
Located on a large farm in southern Wisconsin, this family retreat focuses on the creation of large entertainment spaces for family gatherings. The main volume of the house is comprised of one space, combining the kitchen, dining, living area and custom bar. All spaces can be enjoyed within a new custom timber frame, reminiscent of local agrarian structures. In the rear of the house, a full size ice rink is situated under an open-air steel structure for full enjoyment throughout the long Wisconsin winter. A large pool terrace and game room round out the entertain spaces of the home.
Photography by Reagen Taylor

Inspiration för en stor amerikansk uteplats på baksidan av huset, med utekök, trädäck och takförlängning
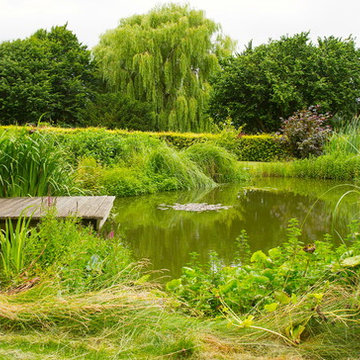
Oxford Garden Design
Foto på en stor lantlig bakgård på sommaren, med en damm och trädäck
Foto på en stor lantlig bakgård på sommaren, med en damm och trädäck
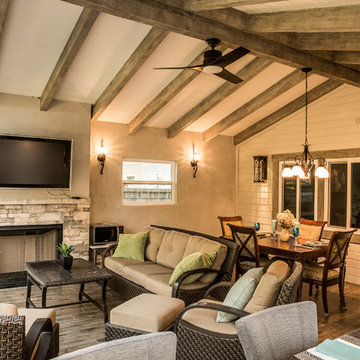
Idéer för en mellanstor klassisk uteplats på baksidan av huset, med utekök, trädäck och takförlängning

This transitional timber frame home features a wrap-around porch designed to take advantage of its lakeside setting and mountain views. Natural stone, including river rock, granite and Tennessee field stone, is combined with wavy edge siding and a cedar shingle roof to marry the exterior of the home with it surroundings. Casually elegant interiors flow into generous outdoor living spaces that highlight natural materials and create a connection between the indoors and outdoors.
Photography Credit: Rebecca Lehde, Inspiro 8 Studios

Foto på en stor vintage innätad veranda på baksidan av huset, med trädäck och takförlängning
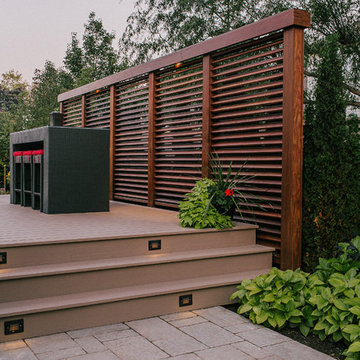
Custom composite deck and Ipe South American Hardwood privacy screen with landscape lighting.
Inspiration för en mellanstor vintage bakgård i delvis sol, med trädäck
Inspiration för en mellanstor vintage bakgård i delvis sol, med trädäck

Modern inredning av en mellanstor rektangulär pool på baksidan av huset, med en fontän och trädäck
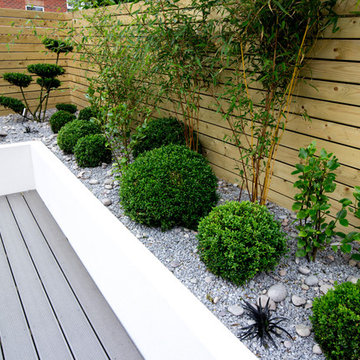
In this project we aimed to create a stylish garden which was both family friendly and low maintenance.
Eco decking was used to create a large contemporary decking area. This composite product is slip resistant and is created using 95% recycled materials so is very eco friendly . This product is extremely low maintenance and long lasting.
Rendered flower beds were built and complement the sleek and simple lines of the garden. A simplistic planting scheme has been utilised to add colour.
A high quality artificial lawn was laid. This product is a great alternative for those looking for a lawn which will look lush all year round and will with stand children and animals playing on it.
The slatted fence runs around the perimeter and adds warmth and texture to the space. Overall this garden is simple yet very slick.
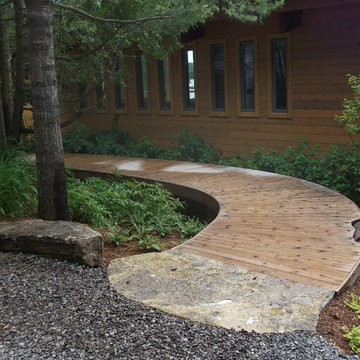
A sloping, curving deck with stone accents. Wheelchair accessible!
Inredning av en rustik stor bakgård i skuggan, med trädäck
Inredning av en rustik stor bakgård i skuggan, med trädäck

Inspiration för små moderna innätade verandor på baksidan av huset, med trädäck

This project was a Guest House for a long time Battle Associates Client. Smaller, smaller, smaller the owners kept saying about the guest cottage right on the water's edge. The result was an intimate, almost diminutive, two bedroom cottage for extended family visitors. White beadboard interiors and natural wood structure keep the house light and airy. The fold-away door to the screen porch allows the space to flow beautifully.
Photographer: Nancy Belluscio

5 Compo Beach Road | Exceptional Westport Waterfront Property
Welcome to the Ultimate Westport Lifestyle…..
Exclusive & highly sought after Compo Beach location, just up from the Compo Beach Yacht Basin & across from Longshore Golf Club. This impressive 6BD, 6.5BA, 5000SF+ Hamptons designed beach home presents fabulous curb appeal & stunning sunset & waterviews. Architectural significance augments the tasteful interior & highlights the exquisite craftsmanship & detailed millwork. Gorgeous high ceiling & abundant over-sized windows compliment the appealing open floor design & impeccable style. The inviting Mahogany front porch provides the ideal spot to enjoy the magnificent sunsets over the water. A rare treasure in the Beach area, this home offers a square level lot that perfectly accommodates a pool. (Proposed Design Plan provided.) FEMA compliant. This pristine & sophisticated, yet, welcoming home extends unrestricted comfort & luxury in a superb beach location…..Absolute perfection at the shore.
44 566 foton på utomhusdesign, med trädäck
2






