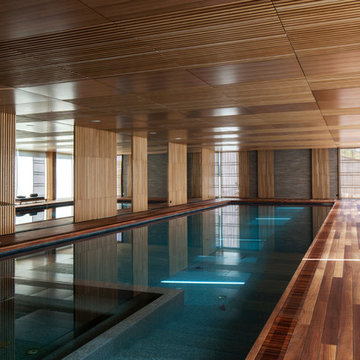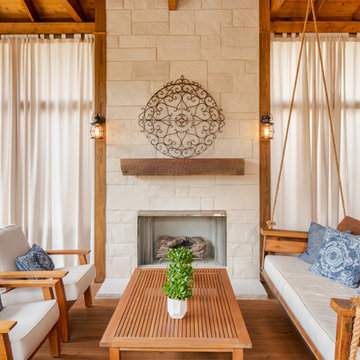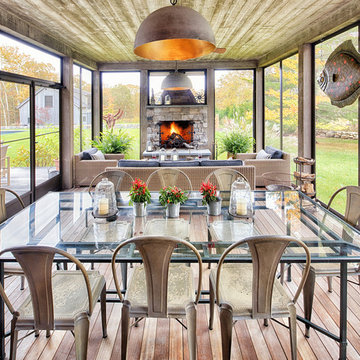Sortera efter:
Budget
Sortera efter:Populärt i dag
101 - 120 av 44 566 foton
Artikel 1 av 2
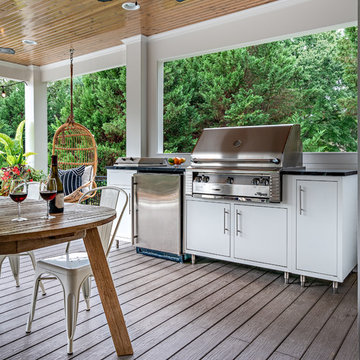
Stephen Long Photography
Inspiration för moderna uteplatser på baksidan av huset, med utekök, trädäck och takförlängning
Inspiration för moderna uteplatser på baksidan av huset, med utekök, trädäck och takförlängning
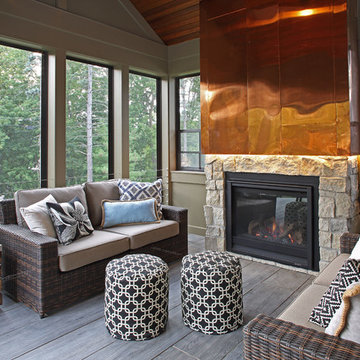
The bold, raised seam copper shroud and stone veneer surround heighten the visual impact of gas fireplace insert.
Half windows preserve privacy from neighbors while an existing door continues to provide access from the house.
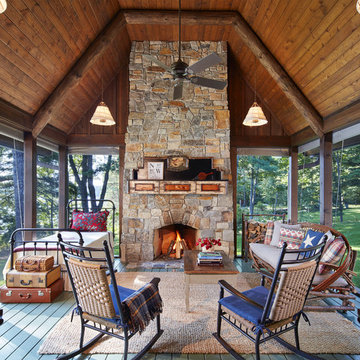
Corey Gaffer
Bild på en rustik innätad veranda, med trädäck och takförlängning
Bild på en rustik innätad veranda, med trädäck och takförlängning
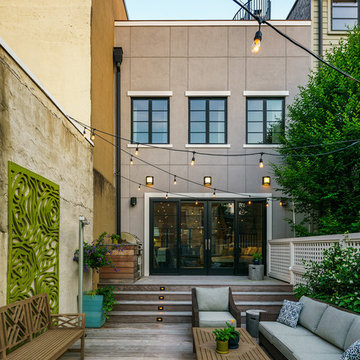
Photo credits: Hoachlander Davis Photography
Foto på en funkis uteplats på baksidan av huset, med trädäck
Foto på en funkis uteplats på baksidan av huset, med trädäck
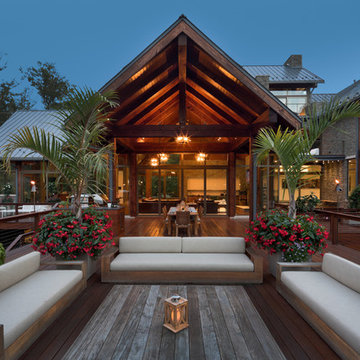
Upper Cabana covered and uncovered seating
Scott Pease Photography
Idéer för en modern veranda på baksidan av huset, med utekrukor och trädäck
Idéer för en modern veranda på baksidan av huset, med utekrukor och trädäck
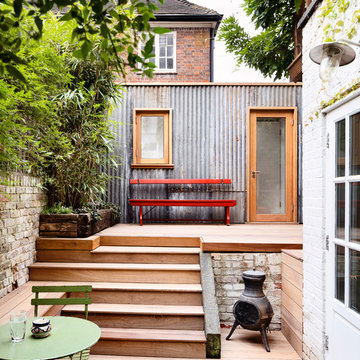
Ollie Hammick
Inspiration för mellanstora moderna bakgårdar, med utekrukor och trädäck
Inspiration för mellanstora moderna bakgårdar, med utekrukor och trädäck
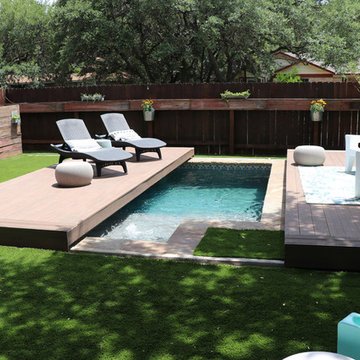
Hidden pool revealed.
Kelly Daacon
Foto på en liten funkis pool på baksidan av huset, med trädäck
Foto på en liten funkis pool på baksidan av huset, med trädäck
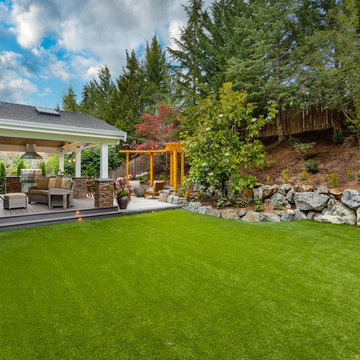
Jimmy White Photography
Inredning av en amerikansk stor bakgård i full sol, med en stödmur och trädäck
Inredning av en amerikansk stor bakgård i full sol, med en stödmur och trädäck
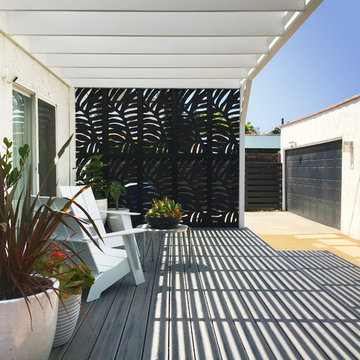
The stylish screen wall adds much needed privacy and shade to the pergola and deck area which has become an added living space.
Inspiration för små moderna bakgårdar i full sol på våren, med utekrukor och trädäck
Inspiration för små moderna bakgårdar i full sol på våren, med utekrukor och trädäck
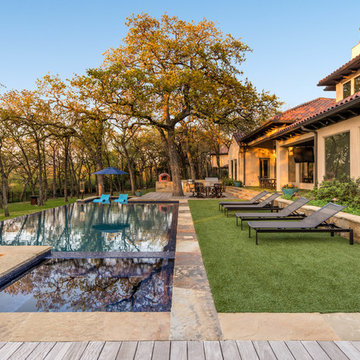
Inspiration för medelhavsstil l-formad infinitypooler på baksidan av huset, med spabad och trädäck
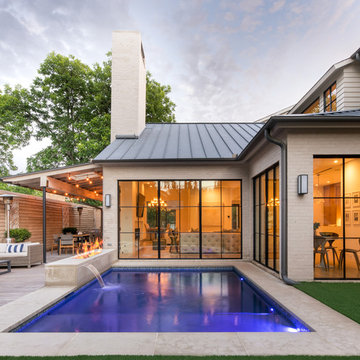
Bild på en stor vintage uteplats på baksidan av huset, med en öppen spis, trädäck och markiser

This 28,0000-square-foot, 11-bedroom luxury estate sits atop a manmade beach bordered by six acres of canals and lakes. The main house and detached guest casitas blend a light-color palette with rich wood accents—white walls, white marble floors with walnut inlays, and stained Douglas fir ceilings. Structural steel allows the vaulted ceilings to peak at 37 feet. Glass pocket doors provide uninterrupted access to outdoor living areas which include an outdoor dining table, two outdoor bars, a firepit bordered by an infinity edge pool, golf course, tennis courts and more.
Construction on this 37 acre project was completed in just under a year.
Builder: Bradshaw Construction
Architect: Uberion Design
Interior Design: Willetts Design & Associates
Landscape: Attinger Landscape Architects
Photography: Sam Frost
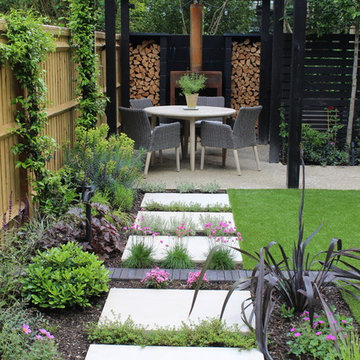
Using a refined palette of quality materials set within a striking and elegant design, the space provides a restful and sophisticated urban garden for a professional couple to be enjoyed both in the daytime and after dark. The use of corten is complimented by the bold treatment of black in the decking, bespoke screen and pergola.
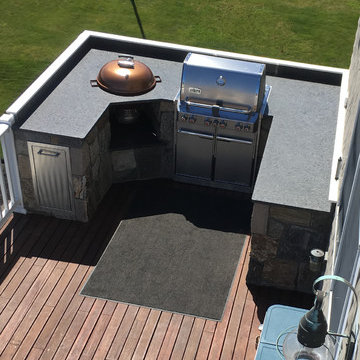
Idéer för att renovera en mellanstor funkis uteplats på baksidan av huset, med utekök och trädäck

Builder: Falcon Custom Homes
Interior Designer: Mary Burns - Gallery
Photographer: Mike Buck
A perfectly proportioned story and a half cottage, the Farfield is full of traditional details and charm. The front is composed of matching board and batten gables flanking a covered porch featuring square columns with pegged capitols. A tour of the rear façade reveals an asymmetrical elevation with a tall living room gable anchoring the right and a low retractable-screened porch to the left.
Inside, the front foyer opens up to a wide staircase clad in horizontal boards for a more modern feel. To the left, and through a short hall, is a study with private access to the main levels public bathroom. Further back a corridor, framed on one side by the living rooms stone fireplace, connects the master suite to the rest of the house. Entrance to the living room can be gained through a pair of openings flanking the stone fireplace, or via the open concept kitchen/dining room. Neutral grey cabinets featuring a modern take on a recessed panel look, line the perimeter of the kitchen, framing the elongated kitchen island. Twelve leather wrapped chairs provide enough seating for a large family, or gathering of friends. Anchoring the rear of the main level is the screened in porch framed by square columns that match the style of those found at the front porch. Upstairs, there are a total of four separate sleeping chambers. The two bedrooms above the master suite share a bathroom, while the third bedroom to the rear features its own en suite. The fourth is a large bunkroom above the homes two-stall garage large enough to host an abundance of guests.
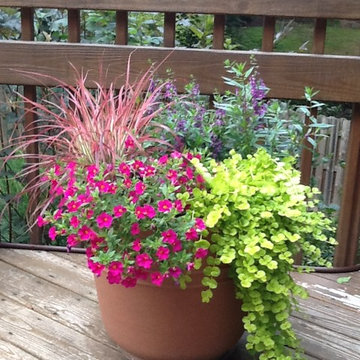
Foto på en liten vintage bakgård i full sol, med utekrukor och trädäck
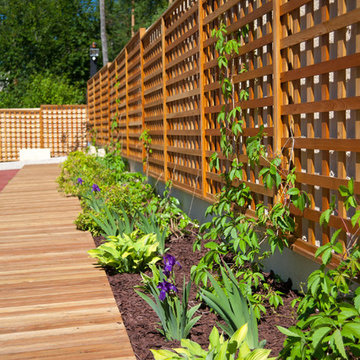
Галина Вакульская
Inspiration för en funkis bakgård i full sol på sommaren, med trädäck
Inspiration för en funkis bakgård i full sol på sommaren, med trädäck
44 566 foton på utomhusdesign, med trädäck
6






