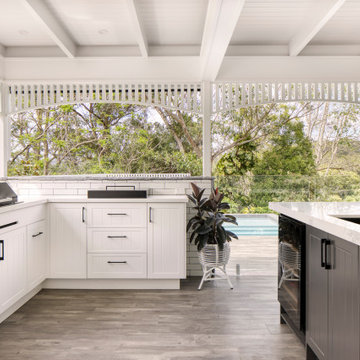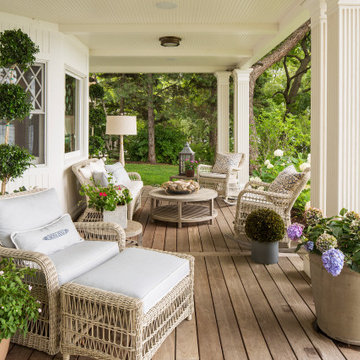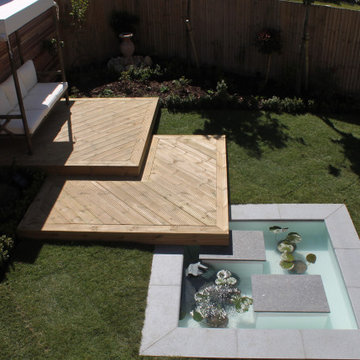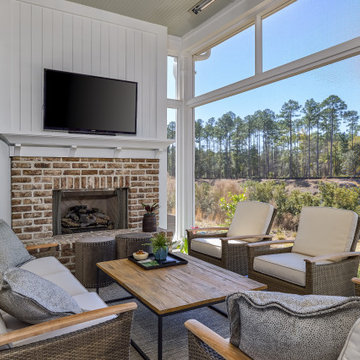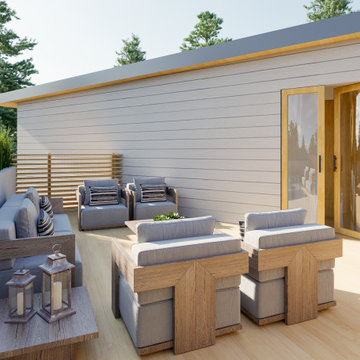Sortera efter:
Budget
Sortera efter:Populärt i dag
61 - 80 av 44 566 foton
Artikel 1 av 2
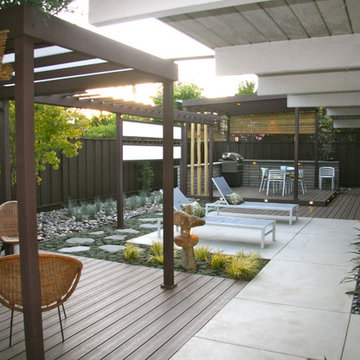
California Eichler home with Japanese inspired landscaping.
Inredning av en modern mellanstor bakgård som tål torka, med trädäck
Inredning av en modern mellanstor bakgård som tål torka, med trädäck
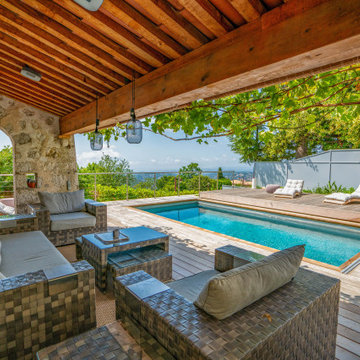
Piscine enterrée sur restanques avec vue sur la mer. Le deck de la piscine apporte du confort et de la relaxation. On l'appelle également patio de piscine. Pour se protéger du soleil, nous avons un auvent recouvert de tuiles et végétalisé. Pour la sécurité mise en place d'un rolling-deck, qui est tout simplement une couverture mobile de piscine et qui assure a sécurité.
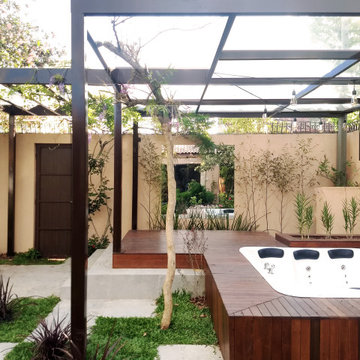
This family-friendly pergola with a Jacuzzi has been designed to reward the senses and bring a relaxed atmosphere. Being in the garden is the favourite activity of our client - a landscape designer - so we have created this special corner where he can appreciate the beauty of his garden while enjoying a warm bath.
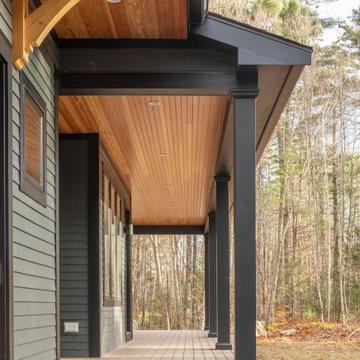
Custom build farmhouse home in Newmarket.
Idéer för att renovera en stor funkis veranda framför huset, med trädäck och takförlängning
Idéer för att renovera en stor funkis veranda framför huset, med trädäck och takförlängning
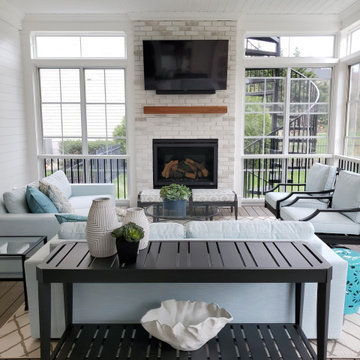
This 3-Season Room addition to my client's house is the perfect extension of their interior. A fresh and bright palette brings the outside in, giving this family of 4 a space they can relax in after a day at the pool, or gather with friends for a cocktail in front of the fireplace.
And no! Your eyes are not deceiving you, we did seaglass fabric on the upholstery for a fun pop of color! The warm gray floors, white walls, and white washed fireplace is a great neutral base to design around, but desperately calls for a little color.
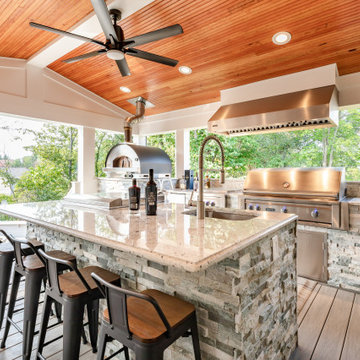
Outdoor kitchen
Heavy up gas line brought from street to accommodate large scale appliances that was planned for this outdoor kitchen
Idéer för en klassisk uteplats, med trädäck
Idéer för en klassisk uteplats, med trädäck
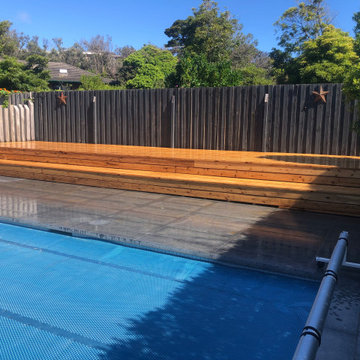
Minimalistisk inredning av en stor rektangulär ovanmarkspool på baksidan av huset, med trädäck

Inspiration för stora lantliga innätade verandor på baksidan av huset, med trädäck och takförlängning
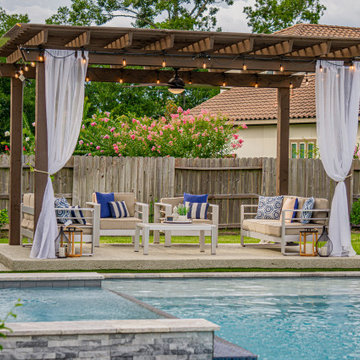
Picture perfect Outdoor Living Space for the family to enjoy and even for the perfect date night under the stars!
100' perimeter geometric style pool & spa combo in Sugar Land. Key features of the project:
- Centered and slightly raised geometric style spa
- Travertine ledger stone and coping throughout the pool & raised wall feature
- "California Smoke" Comfort Decking around the pool and under the pergola
- 15' wide tanning ledge that is incorporated into the pool steps
- Two large fire bowls
- 10 x 16 Pergola with polycarbonate clear cover
- Artificial turf borders most the pool area in
- Plaster color: Marquis Saphire
#HotTubs #SwimSpas #CustomPools #HoustonPoolBuilder #Top50Builder #Top50Service #Outdoorkitchens #Outdoorliving
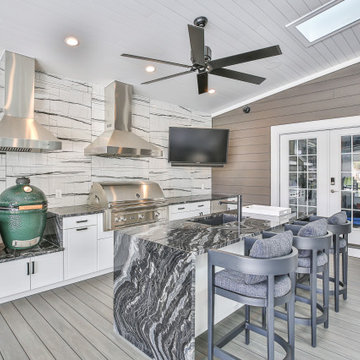
Inredning av en klassisk uteplats på baksidan av huset, med utekök, trädäck och takförlängning
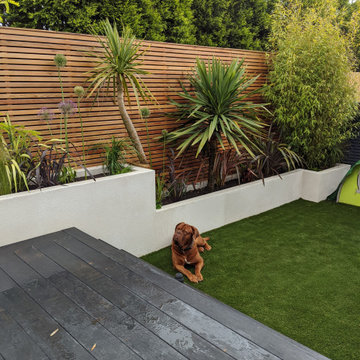
Canadian cedar, especially when treated with wood protection will stand out adding a stunning focal point regardless of the season.
Modern inredning av en mellanstor bakgård i full sol, med trädäck på sommaren
Modern inredning av en mellanstor bakgård i full sol, med trädäck på sommaren

We converted an underused back yard into a modern outdoor living space. Functions include a cedar soaking tub, outdoor shower, fire pit, and dining area. The decking is ipe hardwood, the fence is stained cedar, and cast concrete with gravel adds texture at the fire pit. Photos copyright Laurie Black Photography.

Covered Porch overlooks Pier Cove Valley - Welcome to Bridge House - Fenneville, Michigan - Lake Michigan, Saugutuck, Michigan, Douglas Michigan - HAUS | Architecture For Modern Lifestyles

Harbor View is a modern-day interpretation of the shingled vacation houses of its seaside community. The gambrel roof, horizontal, ground-hugging emphasis, and feeling of simplicity, are all part of the character of the place.
While fitting in with local traditions, Harbor View is meant for modern living. The kitchen is a central gathering spot, open to the main combined living/dining room and to the waterside porch. One easily moves between indoors and outdoors.
The house is designed for an active family, a couple with three grown children and a growing number of grandchildren. It is zoned so that the whole family can be there together but retain privacy. Living, dining, kitchen, library, and porch occupy the center of the main floor. One-story wings on each side house two bedrooms and bathrooms apiece, and two more bedrooms and bathrooms and a study occupy the second floor of the central block. The house is mostly one room deep, allowing cross breezes and light from both sides.
The porch, a third of which is screened, is a main dining and living space, with a stone fireplace offering a cozy place to gather on summer evenings.
A barn with a loft provides storage for a car or boat off-season and serves as a big space for projects or parties in summer.
44 566 foton på utomhusdesign, med trädäck
4






