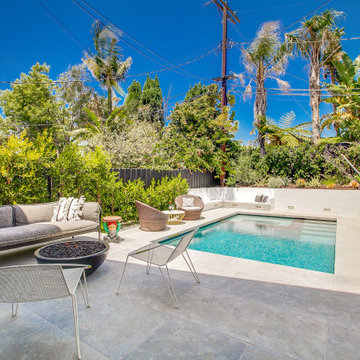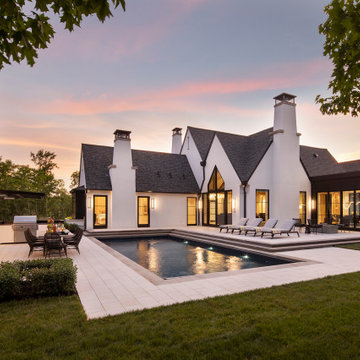Sortera efter:
Budget
Sortera efter:Populärt i dag
101 - 120 av 74 609 foton
Artikel 1 av 2
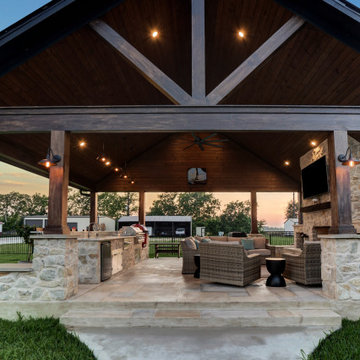
This home is on several acres, and the homeowner wanted a freestanding outdoor living room with a large kitchen and fireplace that matched their home.
The rustic/hill country vibe is just perfect. The rustic stone and dark stained columns and beams create this stunning outdoor space.
A walkway from the home to the new outdoor space was poured for easy access to the 624 SF freestanding living room. Everything was built to look original to the home – matching the siding, metal roof, and gel-stained Hardie on the columns and beams.
The flooring inside the space is hand-carved limecrete overlay in a travertine pattern. There are concrete pads on the outside for a smoker and plants.
The 18’ kitchen along one side has a grill, sink, fridge, storage, and a ceramic smoker. The granite is Fantasy Brown 3cm leather finish from InStyle Granite and Marble. The raised bar top provides plenty of space for dining outdoors. All the stone on the project is Colonial Monte Vista from Apex Stone.
The hearth and seat walls are topped with Ashton Moire ledge stone from Apex Stone. The custom-built fireplace is woodburning with storage on either side for wood storage. The ceiling is American Nut Brown pre-stained tongue and groove by Woodtone.
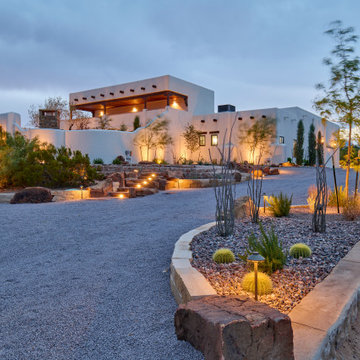
Coming home has never felt better...This complete exterior home renovation & curb appeal has vibes of Palm Springs written all over it!!! Views of the Organ Mountains surrounded by the Chihuahuan Desert creates an outdoor space like no other. Modifications were made to the courtyard walls, new entrance door, sunset balcony included removing an over designed standard staircase access with a new custom spiral staircase, a new T&G ceiling, minimized obstructing columns, replaced w/substantial cedar support beams. Stucco patch, repair & new paint, new down spouts & underground drainage were all key to making a better home. Now our client can come home with feel good vibes!!! Our next focus was the access driveway, taking boring to sophisticated. With nearly 9' of elevation change from the street to the home we wanted to create a fun and easy way to come home. 8" bed drystack limestone walls & planters were key to making the transition of elevation smooth, also being completely permeable, but with the strength to retain, these walls will be here for a lifetime. Accented with oversized Mossrock boulders and mossrock slabs used for steps, naturalized the environment, serving as break points and easy access. Native plants surrounded by natural vegetation compliments the flow with an outstanding lighting show when the sun goes down. Welcome to your home!!!
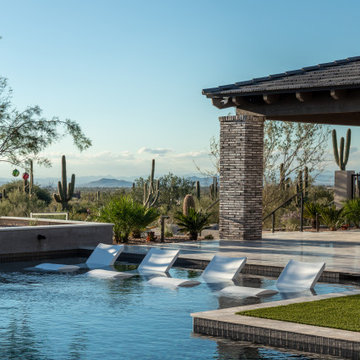
Foto på en stor vintage infinitypool på baksidan av huset, med spabad och naturstensplattor
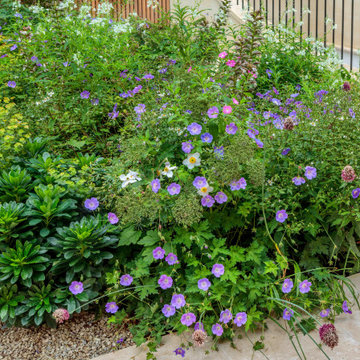
Planting in the back garden for an innovative property in Fulham Cemetery - the house featured on Channel 4's Grand Designs in January 2021. The design had to enhance the relationship with the bold, contemporary architecture and open up a dialogue with the wild green space beyond its boundaries. Seen here in summer, the planting is a base of evergreen textures punctuated with long flowering perennials.
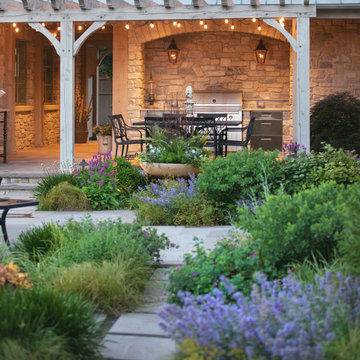
Outdoor kitchen with pergola.
Idéer för att renovera en stor vintage bakgård i full sol på sommaren, med en öppen spis och naturstensplattor
Idéer för att renovera en stor vintage bakgård i full sol på sommaren, med en öppen spis och naturstensplattor
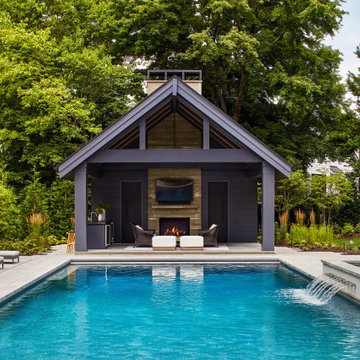
Idéer för stora rektangulär pooler på baksidan av huset, med poolhus och marksten i betong
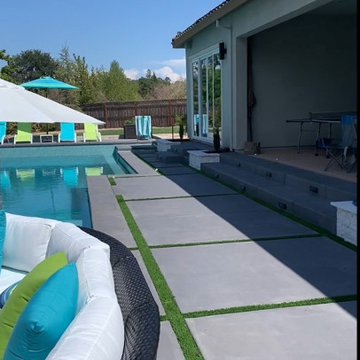
This was a backyard remodel with the addition of a contemporary pool, patio and custom steel framed shade structure with a metal standing seam roof and shiplap ceiling, custom gas fireplace and surrounding landscape.
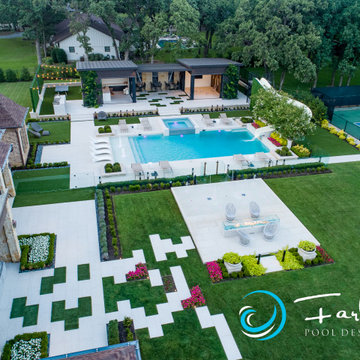
Fun, sleek, modern pool with amazing features: cabana, fire bar, splash pad with LED lights, long dolphin slide, outdoor kitchen with retractable doors and a secret garden/play area for the kids. Photos by Farley Designs
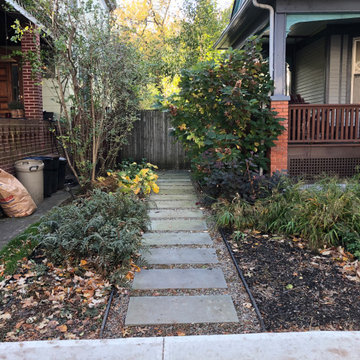
Low maintenance no mow front yard garden installation
Idéer för en modern trädgård i delvis sol gångväg och framför huset
Idéer för en modern trädgård i delvis sol gångväg och framför huset

Convert the existing deck to a new indoor / outdoor space with retractable EZ Breeze windows for full enclosure, cable railing system for minimal view obstruction and space saving spiral staircase, fireplace for ambiance and cooler nights with LVP floor for worry and bug free entertainment
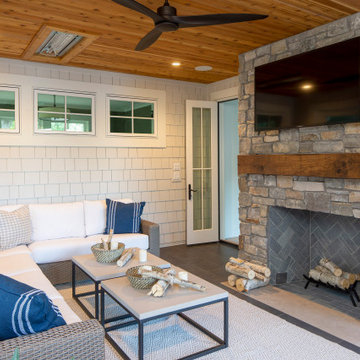
EXTRA cozy screen porch. We have a wood burning fireplace, heated tile floors and infrared ceiling mounted heaters to enjoy this space year round...even in winter!
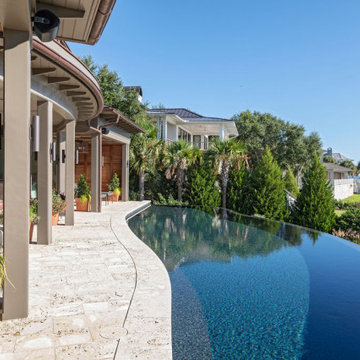
Idéer för en mycket stor maritim infinitypool på baksidan av huset, med spabad och naturstensplattor
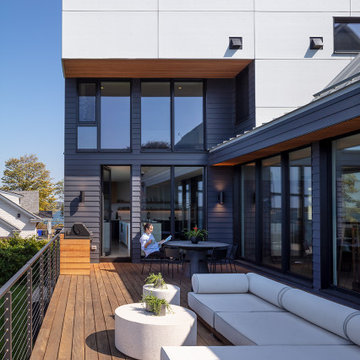
Modern inredning av en mellanstor terrass på baksidan av huset, med räcke i flera material
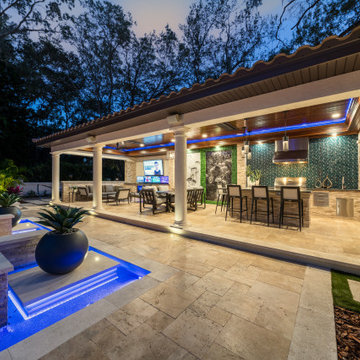
In a protective portico constructed of concrete, stone and wood an outdoor kitchen and dining area sits adjacent to the client's entertainment plaza. The RYAN HUGHES Design Build team created an elegant outdoor design with custom built outdoor rooms and features. All is tied together with a family friendly flow. Brown Jordan bar chairs and Castelle cushioned dining table provide comfort and style for the outdoor kitchen. Photography by Jimi Smith.
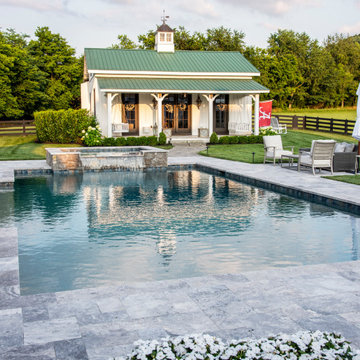
Inspiration för en stor lantlig anpassad pool på baksidan av huset, med naturstensplattor
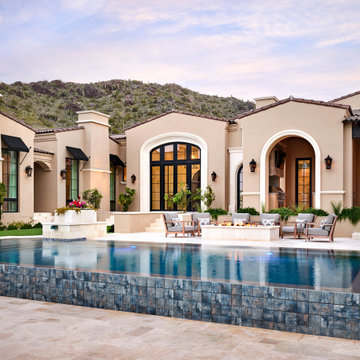
Water flows over the edge of a sleek, glass-tiled pool at this hillside home in north Scottsdale. The temperature-controlled pool makes it ideal for year-round fun.
Project Details // Sublime Sanctuary
Upper Canyon, Silverleaf Golf Club
Scottsdale, Arizona
Architecture: Drewett Works
Builder: American First Builders
Interior Designer: Michele Lundstedt
Landscape architecture: Greey | Pickett
Photography: Werner Segarra
https://www.drewettworks.com/sublime-sanctuary/
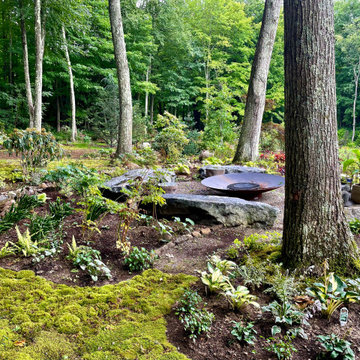
This early-phase Japanese-inspired garden draws from the Buddhist, Shinto, and Taoist philosophies and combines the basic elements of plants, water, and rocks along with simple, clean lines to create a tranquil backyard retreat. Plant material used includes Japanese varieties of trees, shrubs and perennials woven together to create interest throughout each season.
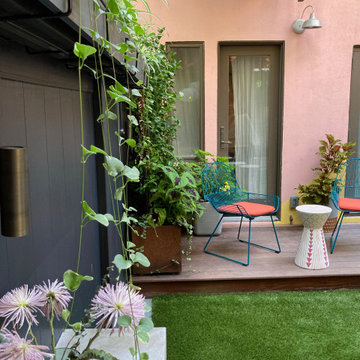
Harlem, NYC, backyard with slanted pergola and outdoor kitchen
Bild på en liten bakgård
Bild på en liten bakgård
74 609 foton på utomhusdesign
6






