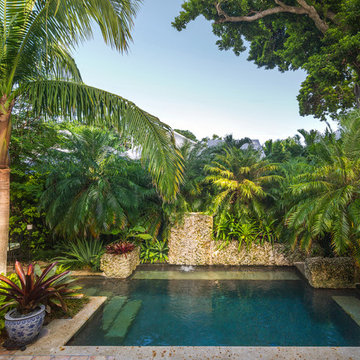Sortera efter:
Budget
Sortera efter:Populärt i dag
141 - 160 av 74 642 foton
Artikel 1 av 2

Situated on a private cove of Lake Lanier this stunning project is the essence of Indoor-outdoor living and embraces all the best elements of its natural surroundings. The pool house features an open floor plan with a kitchen, bar and great room combination and panoramic doors that lead to an eye-catching infinity edge pool and negative knife edge spa. The covered pool patio offers a relaxing and intimate setting for a quiet evening or watching sunsets over the lake. The adjacent flagstone patio, grill area and unobstructed water views create the ideal combination for entertaining family and friends while adding a touch of luxury to lakeside living.
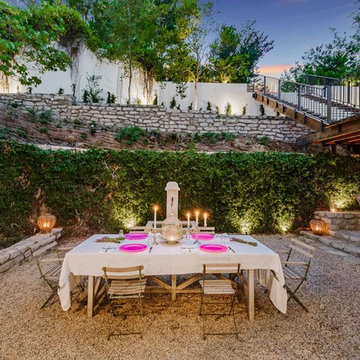
Inspiration för en stor medelhavsstil uteplats på baksidan av huset, med en fontän, grus och takförlängning
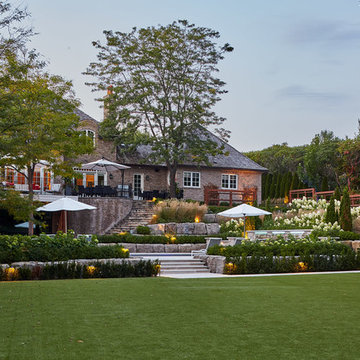
With a lengthy list of ideas about how to transform their backyard, the clients were excited to see what we could do. Existing features on site needed to be updated and in-cooperated within the design. The view from each angle of the property was already outstanding and we didn't want the design to feel out of place. We had to make the grade changes work to our advantage, each separate space had to have a purpose. The client wanted to use the property for charity events, so a large flat turf area was constructed at the back of the property, perfect for setting up tables, chairs and a stage if needed. It also created the perfect look out point into the back of the property, dropping off into a ravine. A lot of focus throughout the project was the plant selection. With a large amount of garden beds, we wanted to maintain a clean and formal look, while still offering seasonal interest. We did this by edging the beds with boxwoods, adding white hydrangeas throughout the beds for constant colour, and subtle pops of purple and yellow. This along with the already breathtaking natural backdrop of the space, is more than enough to make this project stand out.
Photographer: Jason Hartog Photography
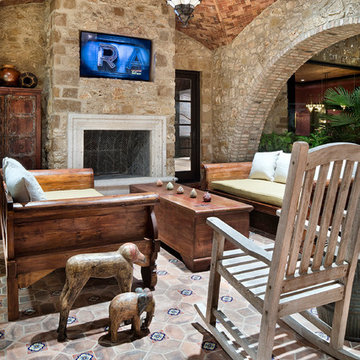
Idéer för mycket stora medelhavsstil uteplatser på baksidan av huset, med en eldstad, kakelplattor och takförlängning
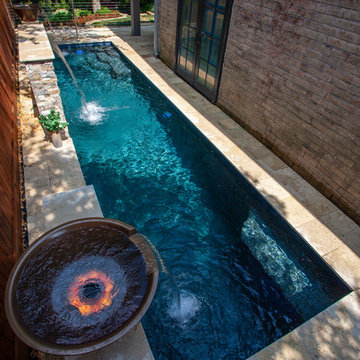
Hidden to the side of this gorgeous house remodeled after it got destroyed by Hurricane Harvey are this peaceful and beautiful small lap pool with raised ledger stone wall and Magic Bowls (no-fire water feature.)
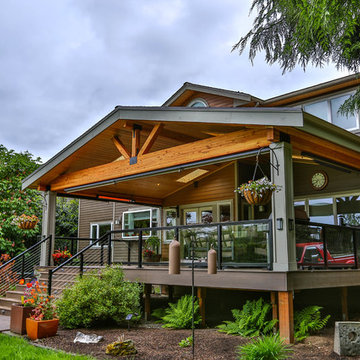
This project is a huge gable style patio cover with covered deck and aluminum railing with glass and cable on the stairs. The Patio cover is equipped with electric heaters, tv, ceiling fan, skylights, fire table, patio furniture, and sound system. The decking is a composite material from Timbertech and had hidden fasteners.
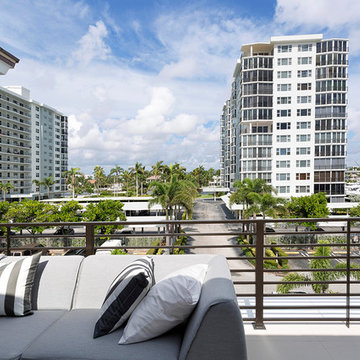
Balcony View
Exempel på en mellanstor modern balkong, med takförlängning och räcke i metall
Exempel på en mellanstor modern balkong, med takförlängning och räcke i metall
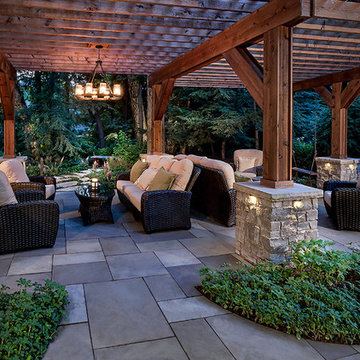
Back in the distance you can see a bluestone bench nestled in among the hemlock.
Inredning av en klassisk uteplats på baksidan av huset, med naturstensplattor
Inredning av en klassisk uteplats på baksidan av huset, med naturstensplattor
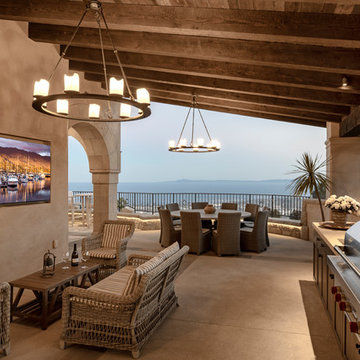
Elegant outdoor kitchen & BBQ area.
Photography: Jim Bartsch
Medelhavsstil inredning av en stor uteplats längs med huset, med utekök, naturstensplattor och takförlängning
Medelhavsstil inredning av en stor uteplats längs med huset, med utekök, naturstensplattor och takförlängning

This 28,0000-square-foot, 11-bedroom luxury estate sits atop a manmade beach bordered by six acres of canals and lakes. The main house and detached guest casitas blend a light-color palette with rich wood accents—white walls, white marble floors with walnut inlays, and stained Douglas fir ceilings. Structural steel allows the vaulted ceilings to peak at 37 feet. Glass pocket doors provide uninterrupted access to outdoor living areas which include an outdoor dining table, two outdoor bars, a firepit bordered by an infinity edge pool, golf course, tennis courts and more.
Construction on this 37 acre project was completed in just under a year.
Builder: Bradshaw Construction
Architect: Uberion Design
Interior Design: Willetts Design & Associates
Landscape: Attinger Landscape Architects
Photography: Sam Frost
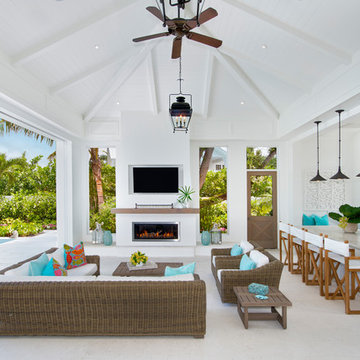
Maritim inredning av en stor uteplats på baksidan av huset, med utekök och takförlängning
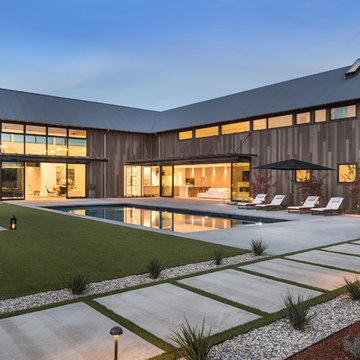
Bild på en mycket stor lantlig rektangulär träningspool på baksidan av huset, med betongplatta
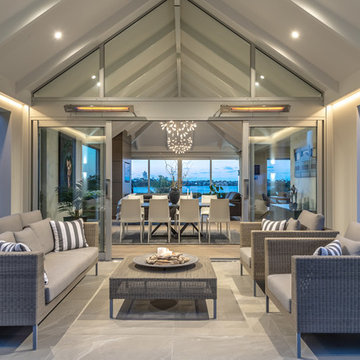
Mike Holman
Foto på en stor funkis uteplats framför huset, med kakelplattor och takförlängning
Foto på en stor funkis uteplats framför huset, med kakelplattor och takförlängning
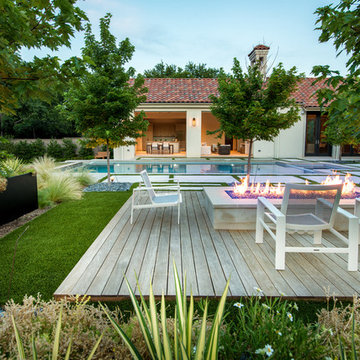
Jimi Smith Photography
Foto på en stor medelhavsstil terrass på baksidan av huset, med en öppen spis
Foto på en stor medelhavsstil terrass på baksidan av huset, med en öppen spis
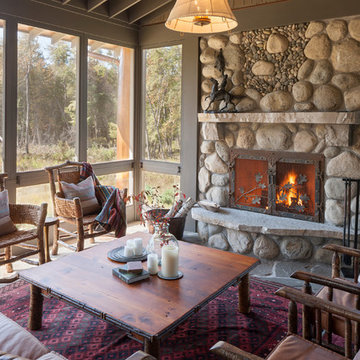
Porch
Inspiration för mycket stora rustika innätade verandor, med takförlängning
Inspiration för mycket stora rustika innätade verandor, med takförlängning
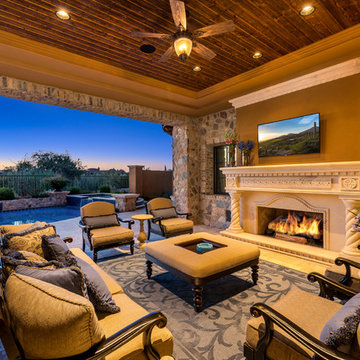
For this custom patio, we love the stone exteriors and stone walls, the wood ceiling, the patio furniture, and the outdoor fireplace, to name a few of our favorite architectural design elements.
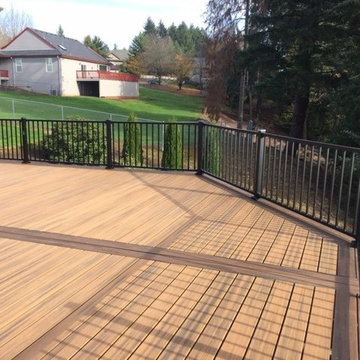
A beautiful back deck in Lenoir, NC. Featuring the Havana Gold color with Spiced Rum outlining accents. We also put in custom black aluminum railing to tie the project together!

Idéer för mellanstora amerikanska verandor framför huset, med naturstensplattor och markiser
74 642 foton på utomhusdesign
8






