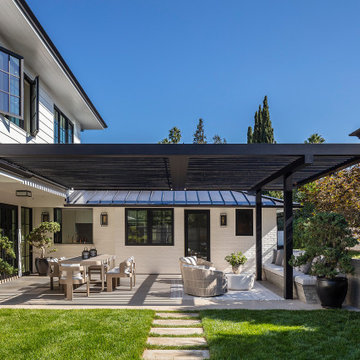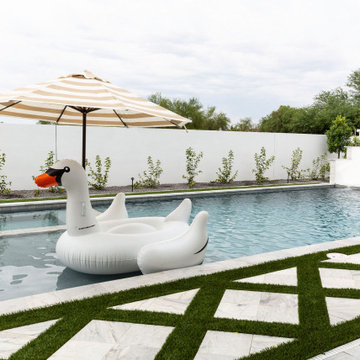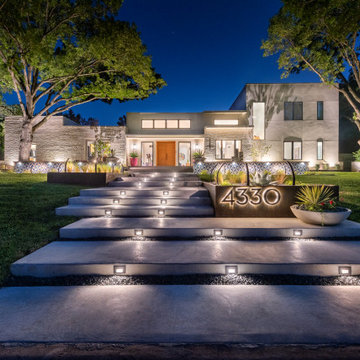Sortera efter:
Budget
Sortera efter:Populärt i dag
81 - 100 av 74 642 foton
Artikel 1 av 2
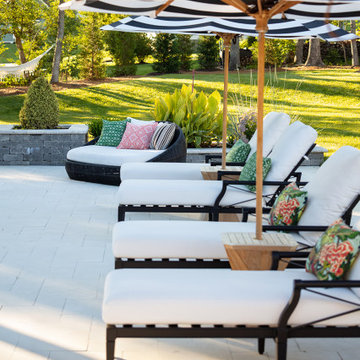
This gorgeous 40' pool is surrounded by various sitting areas, a line of comfy chaise lounges with patio umbrellas, an outdoor dining area, a firepit area, and an outdoor kitchen and bar. It's the perfect entertaining space!
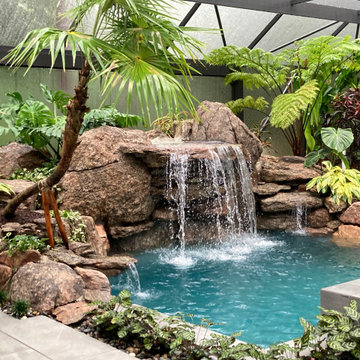
Tropical backyard pool, patios and landscaping in South Florida. Natural rock waterfalls cascade into this modern tropical backyard design.
Idéer för en stor exotisk bakgård
Idéer för en stor exotisk bakgård
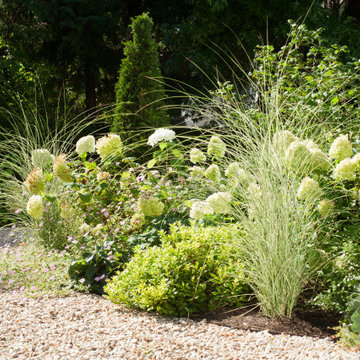
We were asked to design and plant the driveway and gardens surrounding a substantial period property in Cobham. Our Scandinavian clients wanted a soft and natural look to the planting. We used long flowering shrubs and perennials to extend the season of flower, and combined them with a mix of beautifully textured evergreen plants to give year-round structure. We also mixed in a range of grasses for movement which also give a more contemporary look.
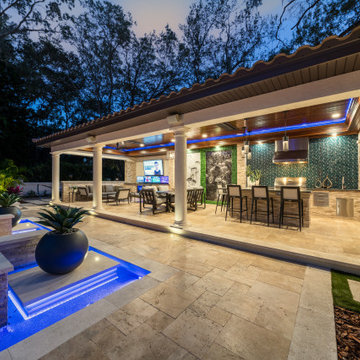
In a protective portico constructed of concrete, stone and wood an outdoor kitchen and dining area sits adjacent to the client's entertainment plaza. The RYAN HUGHES Design Build team created an elegant outdoor design with custom built outdoor rooms and features. All is tied together with a family friendly flow. Brown Jordan bar chairs and Castelle cushioned dining table provide comfort and style for the outdoor kitchen. Photography by Jimi Smith.
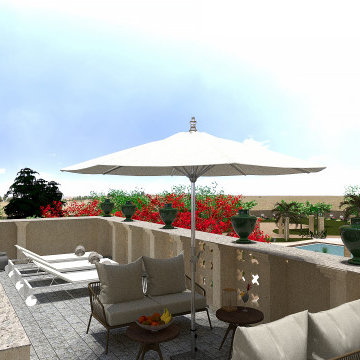
Uno stile inconfondibile e raffinato:
vi presentiamo Villa Anna
Ogni stanza, è sormontata da una diversa volta in pietra. Si alternano volte a stella, a croce, a botte con finestrature bifore che ne esaltano la peculiarità architettonica.
è il luogo ideale per le occasioni speciali ed eventi indimenticabili.
Una location per matrimoni, feste e ricorrenza, capace di rendere unico qualsiasi momento.
Villa Anna si sviluppa su un unico piano per circa 380 m2 con ulteriori 100 m2 di terrazza panoramica utilizzabili.
All'esterno il giardino è di notevoli dimensioni, circa 1,3 ettari, in cui si trova una zona piscina privata con struttura bioclimatica dotata di tutti i comfort per rilassarsi, pranzare e cenare a bordo piscina.
Lo studio Polygona è orgoglio di aver contribuito alla realizzazione dei Rendering di questo meraviglioso posto dove potete godervi dei soggiorni unici.
prenota qui il tuo soggiorno: www.suitesevents.it

cucina esterna sul terrazzo ci Cesar Cucine e barbeque a gas di weber
pensilina in vetro e linea led sotto gronda.
Parete rivestita con micro mosaico di Appiani colore grigio.
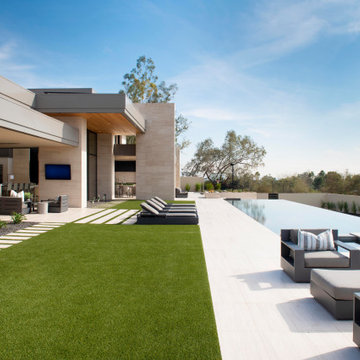
A flat stretch of turf is in perfect juxtaposition to the home's masterful architecture, which stands out for its generous limestone tablets and distinctive zinc fascia.
Project Details // Now and Zen
Renovation, Paradise Valley, Arizona
Architecture: Drewett Works
Builder: Brimley Development
Interior Designer: Ownby Design
Photographer: Dino Tonn
https://www.drewettworks.com/now-and-zen/

Bild på en stor lantlig anpassad pool på baksidan av huset, med naturstensplattor

Inspiration för mellanstora lantliga verandor framför huset, med räcke i trä
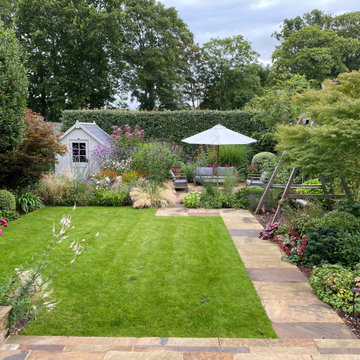
Yorkstone patio surrounded by colourful planting with stylish lounge seating and sunshade in garden with 2 patios, pretty shed, lawn and glorious borders
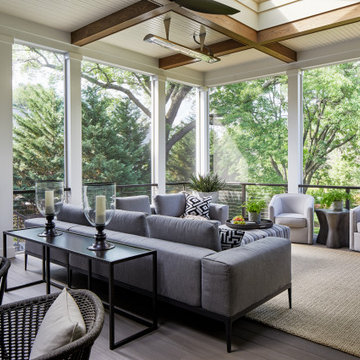
Foto på en mycket stor vintage innätad veranda på baksidan av huset, med kabelräcke
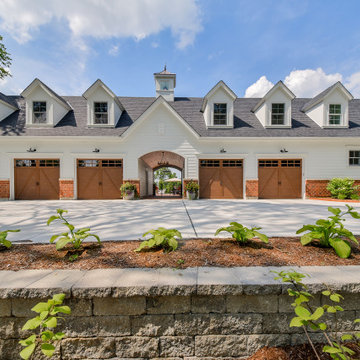
The 5 car garage (3 detached and 2 attached) is split by an arched pass through leading to the private courtyard. The cupola above marks the location of the 'man cave' extending above the garages.
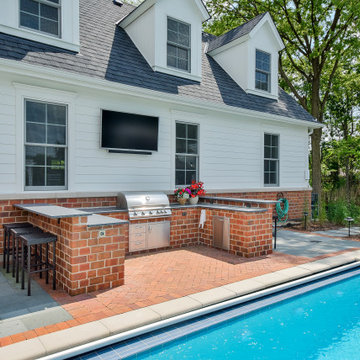
Outdoor patio odd the sunroom provides views of the pool and any approaching guests. The arched pass through is reminiscent of a horse farm.
Exempel på en mycket stor klassisk gårdsplan, med marksten i tegel och en pergola
Exempel på en mycket stor klassisk gårdsplan, med marksten i tegel och en pergola
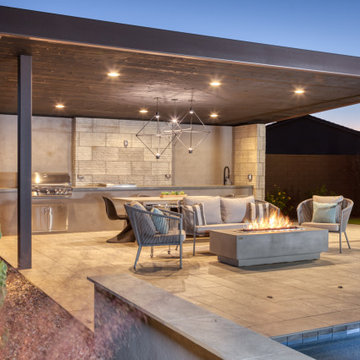
While the focus is mostly directed to the pool, spa, and covered living space, this design also includes an outstanding assortment of native plants to complement the hardscape features. The native plant palette and 1,600 square feet of artificial turf make this luxurious outdoor space very water conscious and ecofriendly.
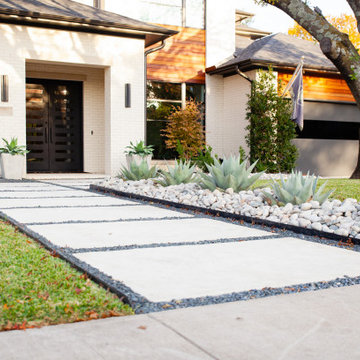
Gorgeous modern landscape with clean lines and exquisite detail.
Inspiration för mellanstora moderna trädgårdar i full sol som tål torka, dekorationssten, framför huset och flodsten
Inspiration för mellanstora moderna trädgårdar i full sol som tål torka, dekorationssten, framför huset och flodsten

Our clients wanted the ultimate modern farmhouse custom dream home. They found property in the Santa Rosa Valley with an existing house on 3 ½ acres. They could envision a new home with a pool, a barn, and a place to raise horses. JRP and the clients went all in, sparing no expense. Thus, the old house was demolished and the couple’s dream home began to come to fruition.
The result is a simple, contemporary layout with ample light thanks to the open floor plan. When it comes to a modern farmhouse aesthetic, it’s all about neutral hues, wood accents, and furniture with clean lines. Every room is thoughtfully crafted with its own personality. Yet still reflects a bit of that farmhouse charm.
Their considerable-sized kitchen is a union of rustic warmth and industrial simplicity. The all-white shaker cabinetry and subway backsplash light up the room. All white everything complimented by warm wood flooring and matte black fixtures. The stunning custom Raw Urth reclaimed steel hood is also a star focal point in this gorgeous space. Not to mention the wet bar area with its unique open shelves above not one, but two integrated wine chillers. It’s also thoughtfully positioned next to the large pantry with a farmhouse style staple: a sliding barn door.
The master bathroom is relaxation at its finest. Monochromatic colors and a pop of pattern on the floor lend a fashionable look to this private retreat. Matte black finishes stand out against a stark white backsplash, complement charcoal veins in the marble looking countertop, and is cohesive with the entire look. The matte black shower units really add a dramatic finish to this luxurious large walk-in shower.
Photographer: Andrew - OpenHouse VC
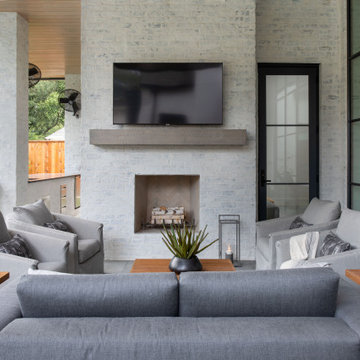
Inspiration för en mycket stor vintage veranda på baksidan av huset, med en eldstad, trädäck och takförlängning
74 642 foton på utomhusdesign
5






