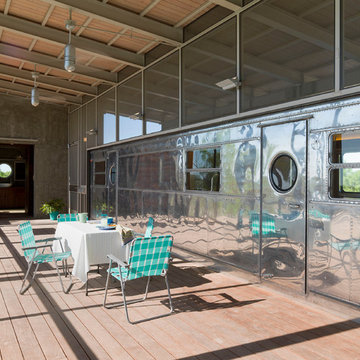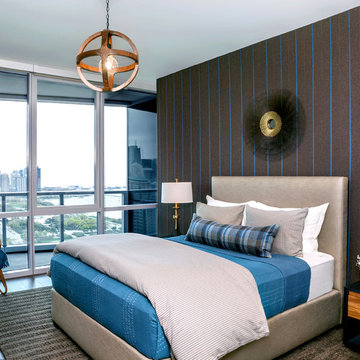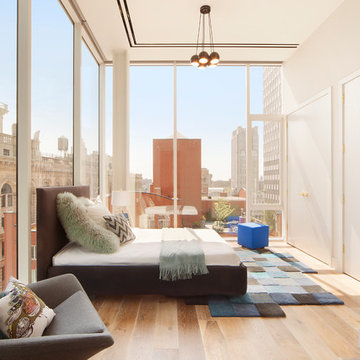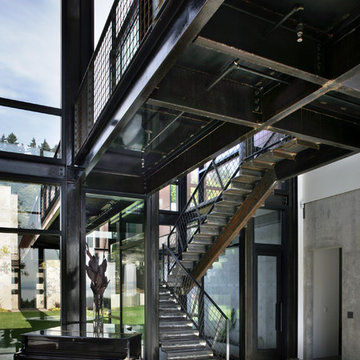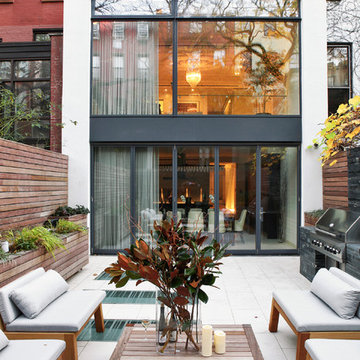Glasvägg: foton, design och inspiration

Central glass pavilion for cooking, dining, and gathering at Big Tree Camp. This southern façade is a composition of steel, glass and screened panels with galvanized metal and cypress wood cladding, lighter in nature and a distinct contrast to the north facing masonry façade. The window wall offers large pristine views of the south Texas landscape.
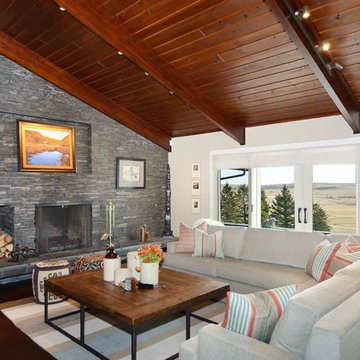
Dustin Mifflin
Modern inredning av ett vardagsrum, med beige väggar och mellanmörkt trägolv
Modern inredning av ett vardagsrum, med beige väggar och mellanmörkt trägolv
Hitta den rätta lokala yrkespersonen för ditt projekt

Klopf Architecture and Outer space Landscape Architects designed a new warm, modern, open, indoor-outdoor home in Los Altos, California. Inspired by mid-century modern homes but looking for something completely new and custom, the owners, a couple with two children, bought an older ranch style home with the intention of replacing it.
Created on a grid, the house is designed to be at rest with differentiated spaces for activities; living, playing, cooking, dining and a piano space. The low-sloping gable roof over the great room brings a grand feeling to the space. The clerestory windows at the high sloping roof make the grand space light and airy.
Upon entering the house, an open atrium entry in the middle of the house provides light and nature to the great room. The Heath tile wall at the back of the atrium blocks direct view of the rear yard from the entry door for privacy.
The bedrooms, bathrooms, play room and the sitting room are under flat wing-like roofs that balance on either side of the low sloping gable roof of the main space. Large sliding glass panels and pocketing glass doors foster openness to the front and back yards. In the front there is a fenced-in play space connected to the play room, creating an indoor-outdoor play space that could change in use over the years. The play room can also be closed off from the great room with a large pocketing door. In the rear, everything opens up to a deck overlooking a pool where the family can come together outdoors.
Wood siding travels from exterior to interior, accentuating the indoor-outdoor nature of the house. Where the exterior siding doesn’t come inside, a palette of white oak floors, white walls, walnut cabinetry, and dark window frames ties all the spaces together to create a uniform feeling and flow throughout the house. The custom cabinetry matches the minimal joinery of the rest of the house, a trim-less, minimal appearance. Wood siding was mitered in the corners, including where siding meets the interior drywall. Wall materials were held up off the floor with a minimal reveal. This tight detailing gives a sense of cleanliness to the house.
The garage door of the house is completely flush and of the same material as the garage wall, de-emphasizing the garage door and making the street presentation of the house kinder to the neighborhood.
The house is akin to a custom, modern-day Eichler home in many ways. Inspired by mid-century modern homes with today’s materials, approaches, standards, and technologies. The goals were to create an indoor-outdoor home that was energy-efficient, light and flexible for young children to grow. This 3,000 square foot, 3 bedroom, 2.5 bathroom new house is located in Los Altos in the heart of the Silicon Valley.
Klopf Architecture Project Team: John Klopf, AIA, and Chuang-Ming Liu
Landscape Architect: Outer space Landscape Architects
Structural Engineer: ZFA Structural Engineers
Staging: Da Lusso Design
Photography ©2018 Mariko Reed
Location: Los Altos, CA
Year completed: 2017
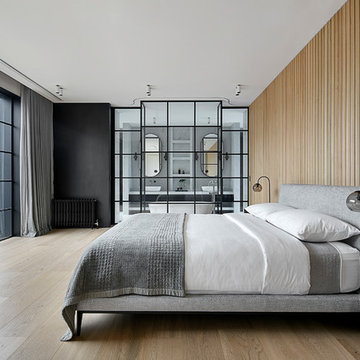
Interior Architect - Christopher Elliot Design
Photography - Jack Lovel
Inspiration för moderna huvudsovrum, med flerfärgade väggar, ljust trägolv och beiget golv
Inspiration för moderna huvudsovrum, med flerfärgade väggar, ljust trägolv och beiget golv
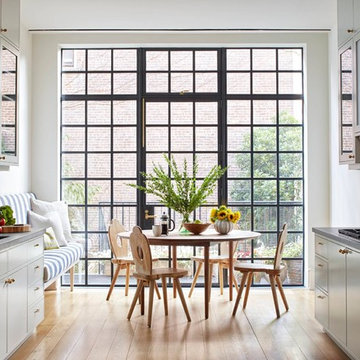
Idéer för ett mellanstort klassiskt grå kök, med luckor med glaspanel, vita skåp, grått stänkskydd, mellanmörkt trägolv, bänkskiva i koppar, stänkskydd i sten, rostfria vitvaror och en undermonterad diskho
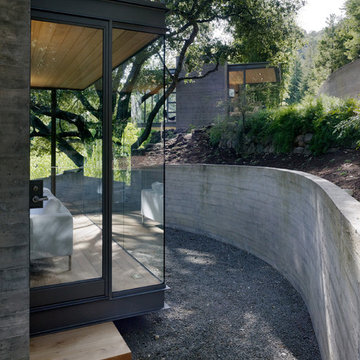
Tim Griffth
Bild på ett litet funkis hus, med glasfasad, allt i ett plan och platt tak
Bild på ett litet funkis hus, med glasfasad, allt i ett plan och platt tak
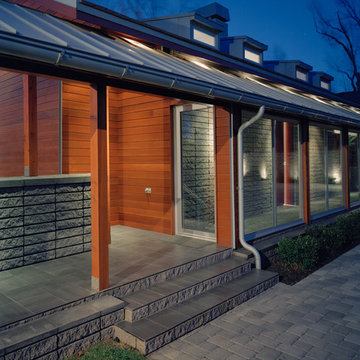
The steep site on which this residence is located dictated the use of a retaining wall to create a level grade. This retaining wall, or “the line”, became the driving element behind the parti of the home and serves to organize the program for the clients. The rituals of daily life fall into place along the line which is expressed as sandblasted exposed concrete and modular block. Three aspects of a house were seperated in this project: Thinking, Living, & Doing. ‘Thinking’ is done in the library, the main house is for ‘living’, and ‘doing’ is in the shop. While each space is separated by walls and windows they are nonetheless connected by “the line”.
Sustainability is married in equal parts to the concept of The Line House. The residence is located along an east/west axis to maximize the benefits of daylighting and solar heat gain. Operable windows maximize natural cross ventilation and reduce the need for air conditioning. Photo Credit: Michael Robinson
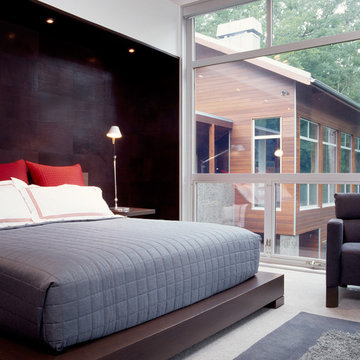
The steep site on which this residence is located dictated the use of a retaining wall to create a level grade. This retaining wall, or “the line”, became the driving element behind the parti of the home and serves to organize the program for the clients. The rituals of daily life fall into place along the line which is expressed as sandblasted exposed concrete and modular block. Three aspects of a house were seperated in this project: Thinking, Living, & Doing. ‘Thinking’ is done in the library, the main house is for ‘living’, and ‘doing’ is in the shop. While each space is separated by walls and windows they are nonetheless connected by “the line”.
Sustainability is married in equal parts to the concept of The Line House. The residence is located along an east/west axis to maximize the benefits of daylighting and solar heat gain. Operable windows maximize natural cross ventilation and reduce the need for air conditioning. Photo Credit: Michael Robinson
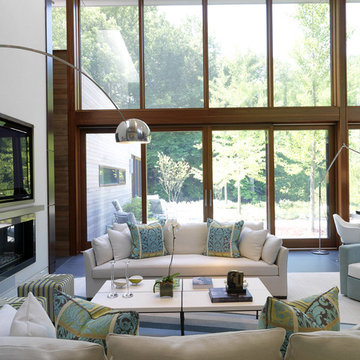
Ziger/Snead Architects with Jenkins Baer Associates
Photography by Alain Jaramillo
Exempel på ett modernt vardagsrum, med en bred öppen spis och en väggmonterad TV
Exempel på ett modernt vardagsrum, med en bred öppen spis och en väggmonterad TV

© Paul Bardagjy Photography
Bild på ett mellanstort funkis en-suite badrum, med en öppen dusch, beige kakel, beige väggar, kalkstensgolv, ett avlångt handfat, med dusch som är öppen, kakelplattor och beiget golv
Bild på ett mellanstort funkis en-suite badrum, med en öppen dusch, beige kakel, beige väggar, kalkstensgolv, ett avlångt handfat, med dusch som är öppen, kakelplattor och beiget golv
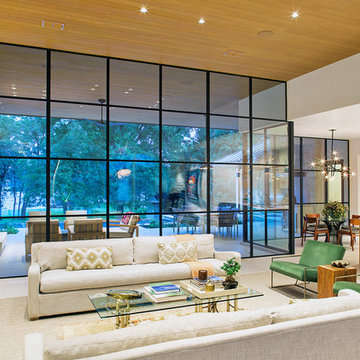
Inspiration för ett stort funkis allrum med öppen planlösning, med vita väggar, en standard öppen spis, en spiselkrans i sten, vitt golv och ett finrum
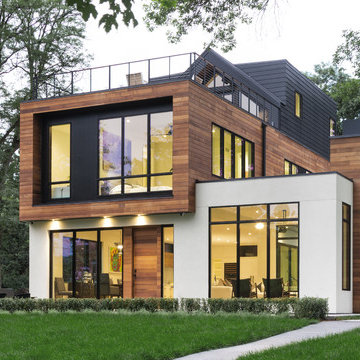
Idéer för att renovera ett funkis flerfärgat hus, med tre eller fler plan, platt tak och blandad fasad
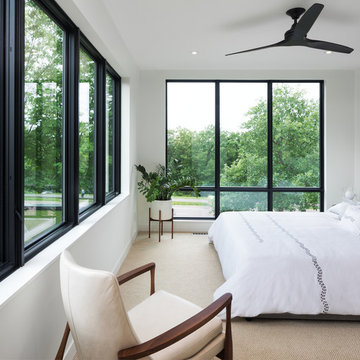
Idéer för att renovera ett funkis huvudsovrum, med vita väggar, heltäckningsmatta och beiget golv
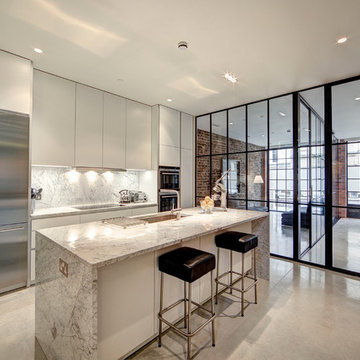
Domus Nova
Foto på ett mellanstort industriellt parallellkök, med släta luckor, marmorbänkskiva, rostfria vitvaror, betonggolv och en köksö
Foto på ett mellanstort industriellt parallellkök, med släta luckor, marmorbänkskiva, rostfria vitvaror, betonggolv och en köksö
Glasvägg: foton, design och inspiration
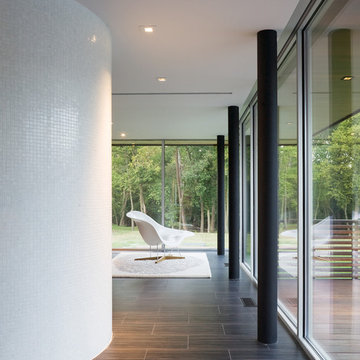
The Curved House is a modern residence with distinctive lines. Conceived in plan as a U-shaped form, this residence features a courtyard that allows for a private retreat to an outdoor pool and a custom fire pit. The master wing flanks one side of this central space while the living spaces, a pool cabana, and a view to an adjacent creek form the remainder of the perimeter.
A signature masonry wall gently curves in two places signifying both the primary entrance and the western wall of the pool cabana. An eclectic and vibrant material palette of brick, Spanish roof tile, Ipe, Western Red Cedar, and various interior finish tiles add to the dramatic expanse of the residence. The client’s interest in suitability is manifested in numerous locations, which include a photovoltaic array on the cabana roof, a geothermal system, radiant floor heating, and a design which provides natural daylighting and views in every room. Photo Credit: Mike Sinclair
49



















