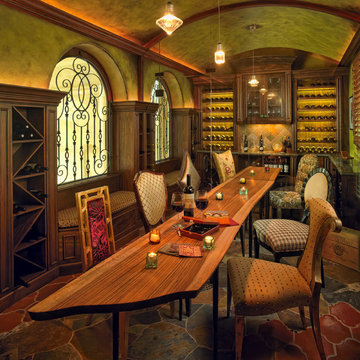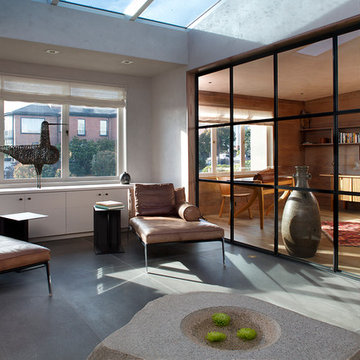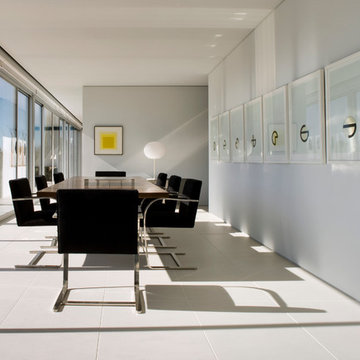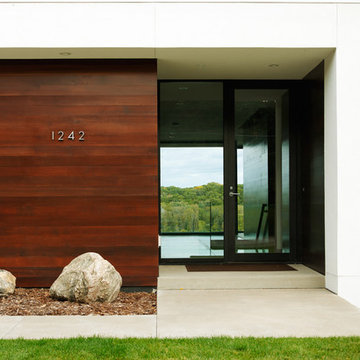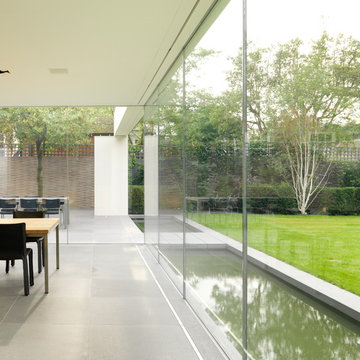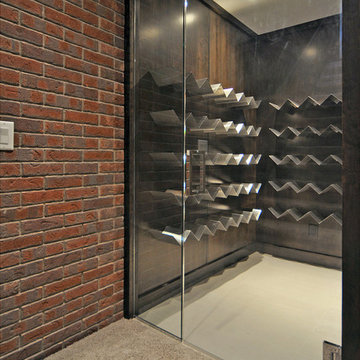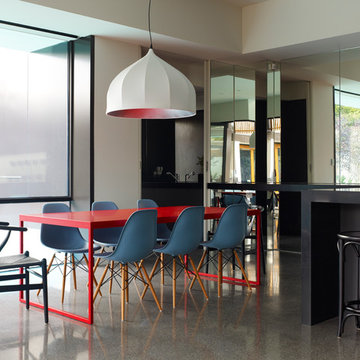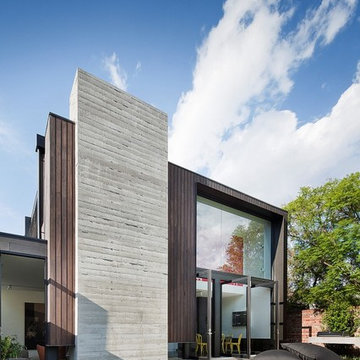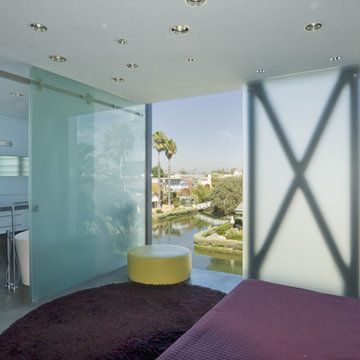Glasvägg: foton, design och inspiration
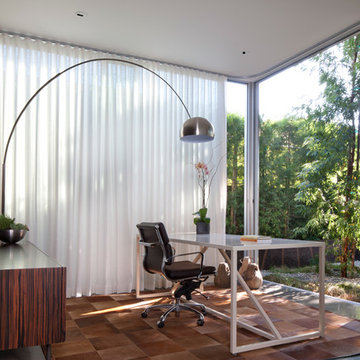
Benny Chan
Modern inredning av ett mellanstort hemmabibliotek, med ett fristående skrivbord och vita väggar
Modern inredning av ett mellanstort hemmabibliotek, med ett fristående skrivbord och vita väggar
Hitta den rätta lokala yrkespersonen för ditt projekt
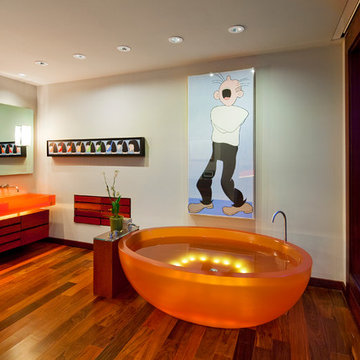
Tre Dunham
Idéer för ett stort eklektiskt orange en-suite badrum, med ett fristående badkar, beige väggar, mörkt trägolv, ett avlångt handfat och brunt golv
Idéer för ett stort eklektiskt orange en-suite badrum, med ett fristående badkar, beige väggar, mörkt trägolv, ett avlångt handfat och brunt golv
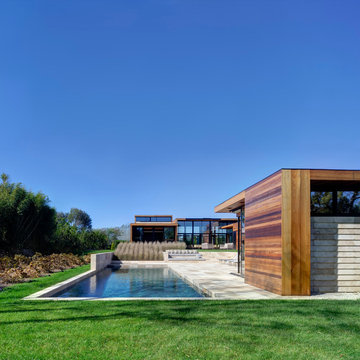
Bates Masi Architects
Inredning av en modern stor rektangulär pool på baksidan av huset, med naturstensplattor och poolhus
Inredning av en modern stor rektangulär pool på baksidan av huset, med naturstensplattor och poolhus
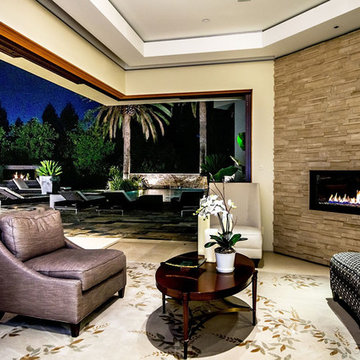
Custom Home Designed by Stotler Design Group, Inc.
Idéer för ett modernt vardagsrum, med en spiselkrans i sten och en bred öppen spis
Idéer för ett modernt vardagsrum, med en spiselkrans i sten och en bred öppen spis
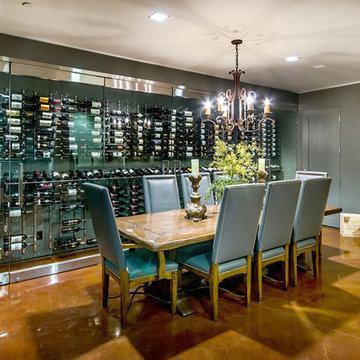
Custom Home Designed by Stotler Design Group, Inc.
Exempel på en modern vinkällare, med betonggolv och vindisplay
Exempel på en modern vinkällare, med betonggolv och vindisplay
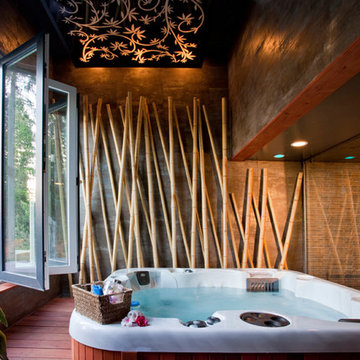
The Asian inspired hot tub spa area features a decorative bamboo wall and has glass doors that fold open to bring guests closer to the outside environment.
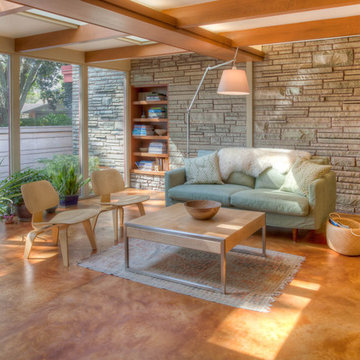
Remodeling to 1956 John Randall MacDonald Usonian home.
Idéer för 50 tals allrum, med beige väggar, betonggolv och orange golv
Idéer för 50 tals allrum, med beige väggar, betonggolv och orange golv
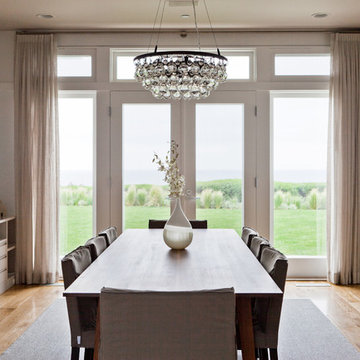
Interior and exterior design & partial remodel of a Malibu residence.
Bild på en funkis matplats, med vita väggar och mellanmörkt trägolv
Bild på en funkis matplats, med vita väggar och mellanmörkt trägolv
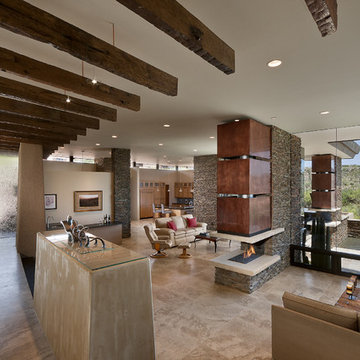
Living area features an open concept plan with 2-sided fireplace and expansive desert views.
Photo by Mark Boisclair
2012 Gold Nugget Award of Merit
(5,000-10,000 square feet)
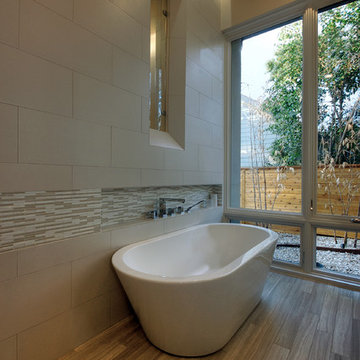
The driving impetus for this Tarrytown residence was centered around creating a green and sustainable home. The owner-Architect collaboration was unique for this project in that the client was also the builder with a keen desire to incorporate LEED-centric principles to the design process. The original home on the lot was deconstructed piece by piece, with 95% of the materials either reused or reclaimed. The home is designed around the existing trees with the challenge of expanding the views, yet creating privacy from the street. The plan pivots around a central open living core that opens to the more private south corner of the lot. The glazing is maximized but restrained to control heat gain. The residence incorporates numerous features like a 5,000-gallon rainwater collection system, shading features, energy-efficient systems, spray-foam insulation and a material palette that helped the project achieve a five-star rating with the Austin Energy Green Building program.
Photography by Adam Steiner
Glasvägg: foton, design och inspiration
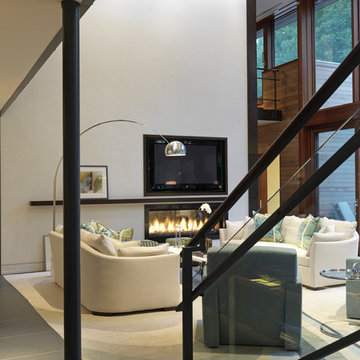
Ziger/Snead Architects with Jenkins Baer Associates
Photography by Alain Jaramillo
Idéer för funkis vardagsrum, med vita väggar, en bred öppen spis och en väggmonterad TV
Idéer för funkis vardagsrum, med vita väggar, en bred öppen spis och en väggmonterad TV
52



















