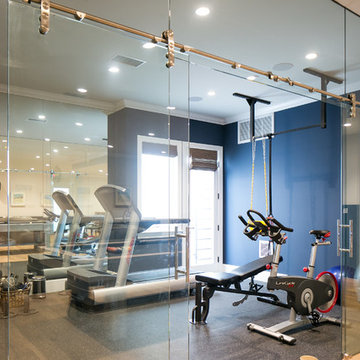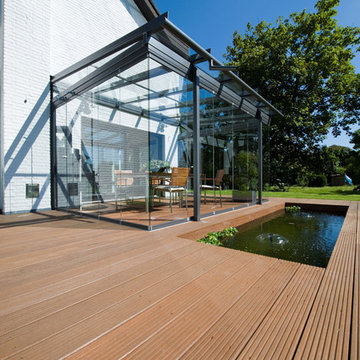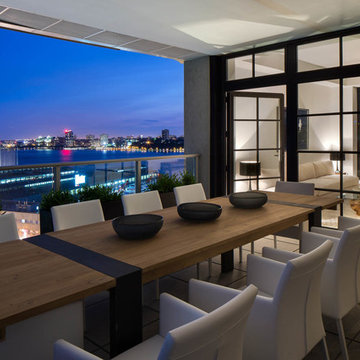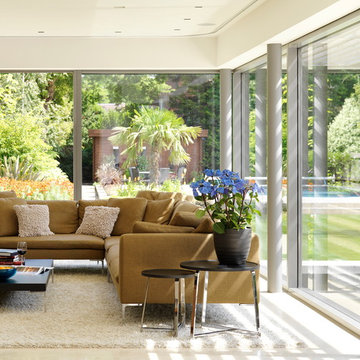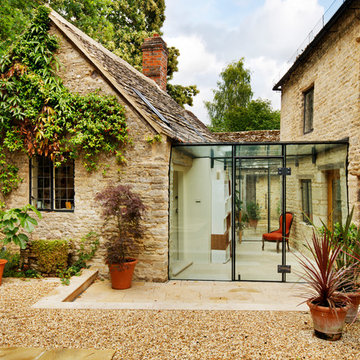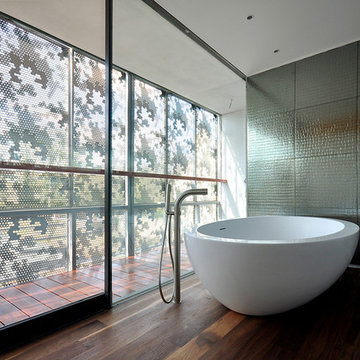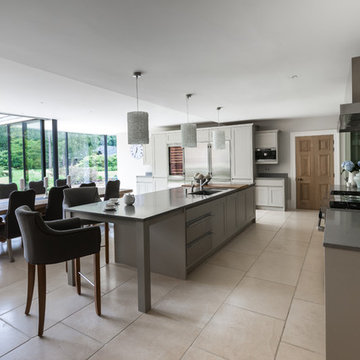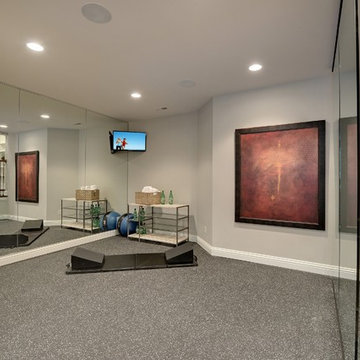Glasvägg: foton, design och inspiration
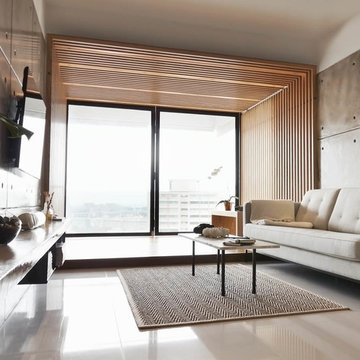
A transmutable space that is at once a luxurious extension into the living area - literally managed by the tasteful use of parallel lines in 3-dimensional geometry. - www.0932.am
Type . Residential
Location . Singapore
Floor Area . 1,108 SQ FT
Year of Completion . 2012
Photo credit . David Chan & Dennis Lim Text Credit . Pamela Lim
Interior . 0932 Design Consultants www.0932.am
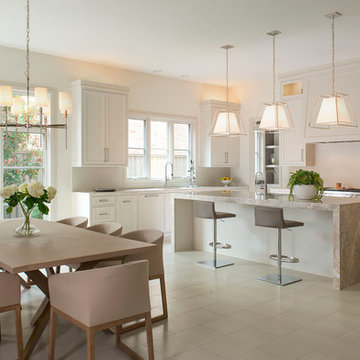
A transitional kitchen in University Park, Dallas, Texas designed by AVID Associates.
Dan Piassick
Foto på ett mellanstort vintage kök, med en undermonterad diskho, skåp i shakerstil, vita skåp, bänkskiva i kvartsit, vitt stänkskydd, stänkskydd i porslinskakel, rostfria vitvaror, klinkergolv i porslin och en köksö
Foto på ett mellanstort vintage kök, med en undermonterad diskho, skåp i shakerstil, vita skåp, bänkskiva i kvartsit, vitt stänkskydd, stänkskydd i porslinskakel, rostfria vitvaror, klinkergolv i porslin och en köksö
Hitta den rätta lokala yrkespersonen för ditt projekt
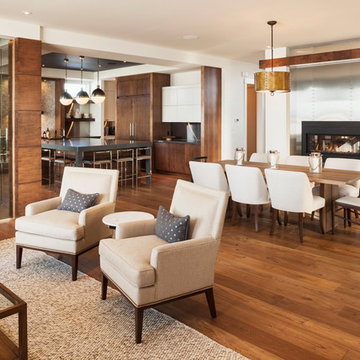
Inspiration för en mellanstor funkis matplats med öppen planlösning, med vita väggar, mellanmörkt trägolv, en dubbelsidig öppen spis och en spiselkrans i metall
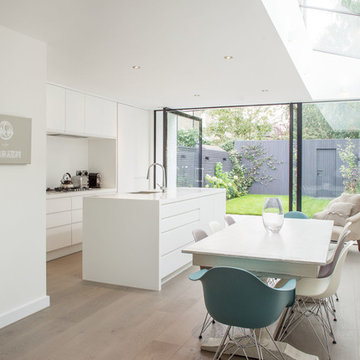
Ian Harding
Exempel på ett modernt vit vitt kök och matrum, med en undermonterad diskho, släta luckor, vita skåp, vitt stänkskydd, glaspanel som stänkskydd, mellanmörkt trägolv, en köksö, rostfria vitvaror och brunt golv
Exempel på ett modernt vit vitt kök och matrum, med en undermonterad diskho, släta luckor, vita skåp, vitt stänkskydd, glaspanel som stänkskydd, mellanmörkt trägolv, en köksö, rostfria vitvaror och brunt golv
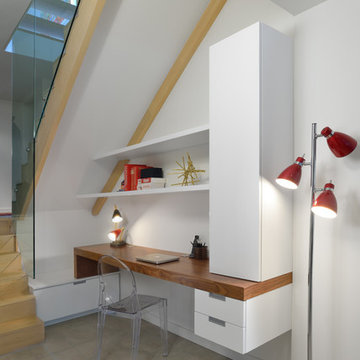
It's common to have an awkward corner or space. We created a beautiful customized office millwork design for under the basement staircase that offers plenty of storage.
http://arnalpix.com/
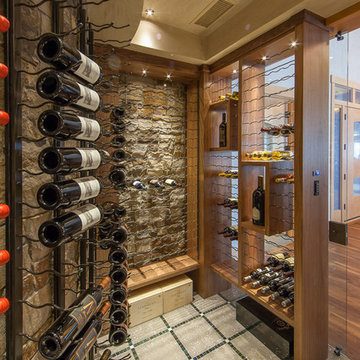
Design by: Kelly & Stone Architects
Contractor: Dover Development & Const. Cabinetry by: Fedewa Custom Works
Photo by: Tim Stone Photography
Inspiration för stora moderna vinkällare, med betonggolv, flerfärgat golv och vindisplay
Inspiration för stora moderna vinkällare, med betonggolv, flerfärgat golv och vindisplay
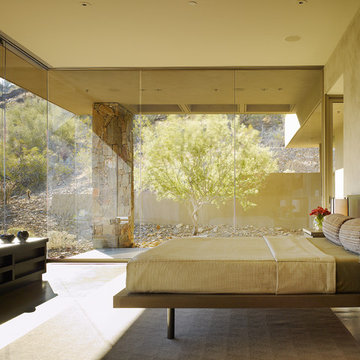
Photographer
Bill Timmerman
Phoenix, Arizona
Photographer
Matthew Millman
San Francisco, California
Idéer för att renovera ett funkis sovrum, med beige väggar
Idéer för att renovera ett funkis sovrum, med beige väggar
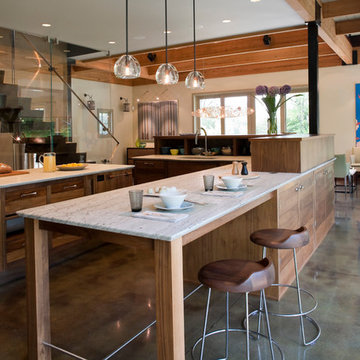
Architecture by Beinfield Architecture.
Photo by Sequined Asphalt Photography.
Exempel på ett eklektiskt kök med öppen planlösning, med skåp i mellenmörkt trä
Exempel på ett eklektiskt kök med öppen planlösning, med skåp i mellenmörkt trä
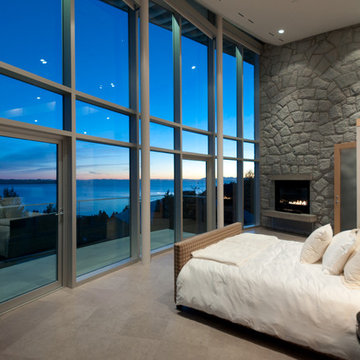
Stacy Thomas
Inredning av ett modernt sovrum, med beige väggar, en standard öppen spis och en spiselkrans i sten
Inredning av ett modernt sovrum, med beige väggar, en standard öppen spis och en spiselkrans i sten
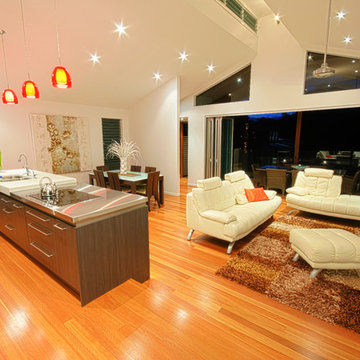
Photo: Hing Ang.
ARDH, interior
Idéer för ett stort modernt kök med öppen planlösning, med en dubbel diskho, släta luckor och en köksö
Idéer för ett stort modernt kök med öppen planlösning, med en dubbel diskho, släta luckor och en köksö
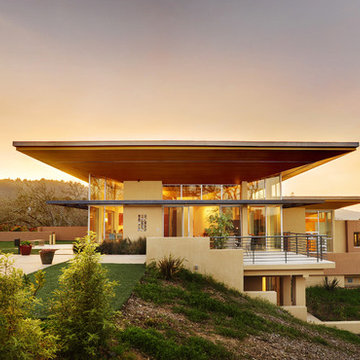
Bernard Andre Photography
Inspiration för ett 60 tals hus, med allt i ett plan och glasfasad
Inspiration för ett 60 tals hus, med allt i ett plan och glasfasad
Glasvägg: foton, design och inspiration
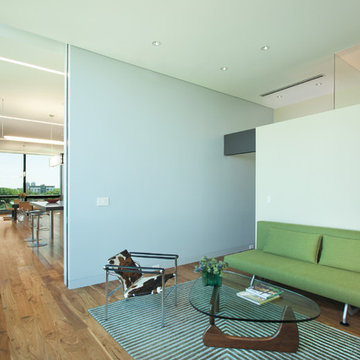
This sixth floor penthouse overlooks the city lakes, the Uptown retail district and the city skyline beyond. Designed for a young professional, the space is shaped by distinguishing the private and public realms through sculptural spatial gestures. Upon entry, a curved wall of white marble dust plaster pulls one into the space and delineates the boundary of the private master suite. The master bedroom space is screened from the entry by a translucent glass wall layered with a perforated veil creating optical dynamics and movement. This functions to privatize the master suite, while still allowing light to filter through the space to the entry. Suspended cabinet elements of Australian Walnut float opposite the curved white wall and Walnut floors lead one into the living room and kitchen spaces.
A custom perforated stainless steel shroud surrounds a spiral stair that leads to a roof deck and garden space above, creating a daylit lantern within the center of the space. The concept for the stair began with the metaphor of water as a connection to the chain of city lakes. An image of water was abstracted into a series of pixels that were translated into a series of varying perforations, creating a dynamic pattern cut out of curved stainless steel panels. The result creates a sensory exciting path of movement and light, allowing the user to move up and down through dramatic shadow patterns that change with the position of the sun, transforming the light within the space.
The kitchen is composed of Cherry and translucent glass cabinets with stainless steel shelves and countertops creating a progressive, modern backdrop to the interior edge of the living space. The powder room draws light through translucent glass, nestled behind the kitchen. Lines of light within, and suspended from the ceiling extend through the space toward the glass perimeter, defining a graphic counterpoint to the natural light from the perimeter full height glass.
Within the master suite a freestanding Burlington stone bathroom mass creates solidity and privacy while separating the bedroom area from the bath and dressing spaces. The curved wall creates a walk-in dressing space as a fine boutique within the suite. The suspended screen acts as art within the master bedroom while filtering the light from the full height windows which open to the city beyond.
The guest suite and office is located behind the pale blue wall of the kitchen through a sliding translucent glass panel. Natural light reaches the interior spaces of the dressing room and bath over partial height walls and clerestory glass.
55



















