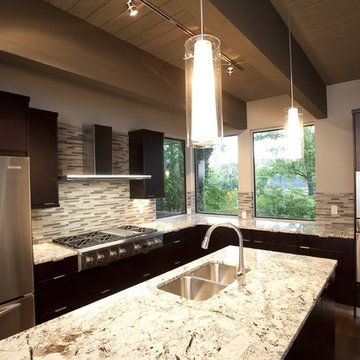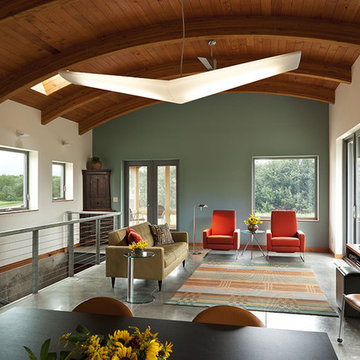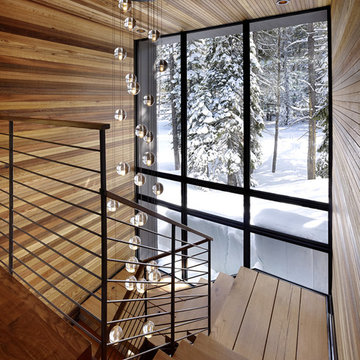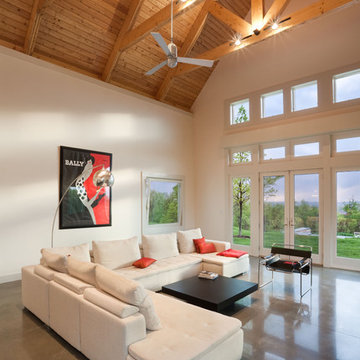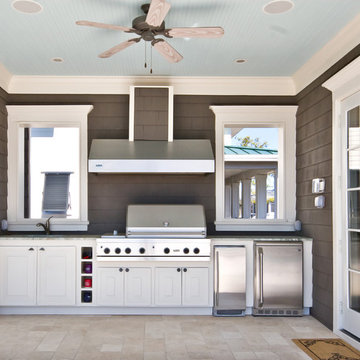Träinnertak: foton, design och inspiration

This simple, straw-bale volume opens to a south-facing terrace, connecting it to the forest glade, and a more intimate queen bed sized sleeping bay.
© Eric Millette Photography
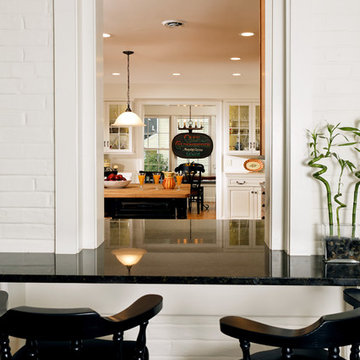
We were delighted to remodel the kitchen of our CEO’s home . The tiny kitchen was hanging on by a thread. We blew out a wall incorporating the dining room into the space and added a new sunny dining room off the back of the home. The warm wood cabinets and black accents fit with the style of the home and the personality of our home owners. We hope you find them inspiring.
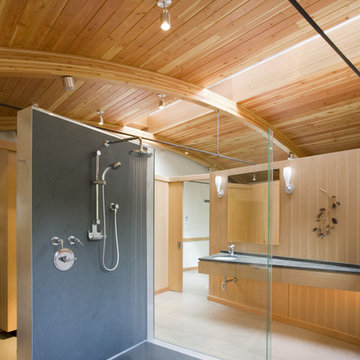
Steve Keating Photography
Exempel på ett modernt badrum, med en kantlös dusch
Exempel på ett modernt badrum, med en kantlös dusch
Hitta den rätta lokala yrkespersonen för ditt projekt
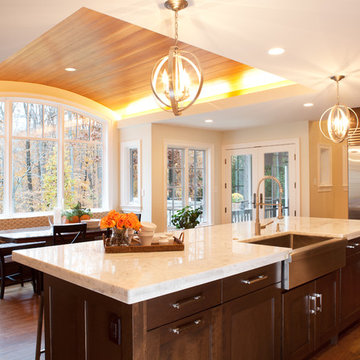
Idéer för ett klassiskt kök, med rostfria vitvaror, en rustik diskho och bänkskiva i kvartsit
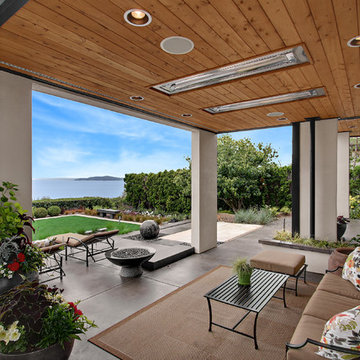
covered patio, view, lounge chair, water feature, outdoor heat, spiral stairs
Idéer för att renovera en vintage uteplats, med en öppen spis
Idéer för att renovera en vintage uteplats, med en öppen spis
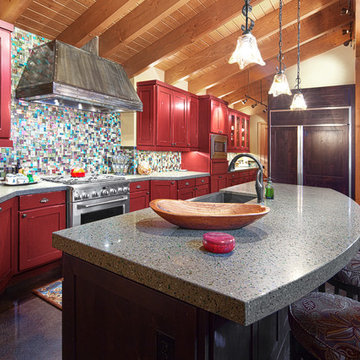
This home is a cutting edge design from floor to ceiling. The open trusses and gorgeous wood tones fill the home with light and warmth, especially since everything in the home is reflecting off the gorgeous black polished concrete floor.
As a material for use in the home, concrete is top notch. As the longest lasting flooring solution available concrete’s durability can’t be beaten. It’s cost effective, gorgeous, long lasting and let’s not forget the possibility of ambient heat! There is truly nothing like the feeling of a heated bathroom floor warm against your socks in the morning.
Good design is easy to come by, but great design requires a whole package, bigger picture mentality. The Cabin on Lake Wentachee is definitely the whole package from top to bottom. Polished concrete is the new cutting edge of architectural design, and Gelotte Hommas Drivdahl has proven just how stunning the results can be.
Photographs by Taylor Grant Photography
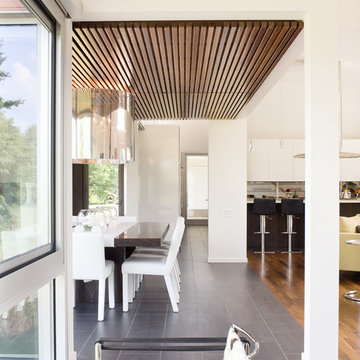
This is take two on ‘The Bent House’, which was canceled
after a design board did not approve the modern style in a
conservative neighbrohood. So we decided to take it one
step further and now it is the ‘bent and sliced house’.
The bend is from the original design (a.k.a.The Bent House),
and is a gesture to the curved slope of the site. This curve,
coincidentally, is almost the same of the previous design’s
site, and thus could be re-utilized.
Similiar to Japanese Oragami, this house unfolds like a piece
of slice paper from the sloped site. The negative space
between the slices creates wonderful clerestories for natural
light and ventilation. Photo Credit: Mike Sinclair
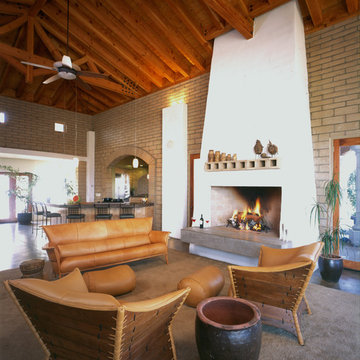
Amerikansk inredning av ett vardagsrum, med en hemmabar och en standard öppen spis
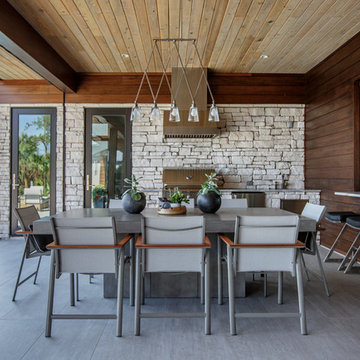
Modern inredning av en uteplats på baksidan av huset, med utekök, kakelplattor och takförlängning
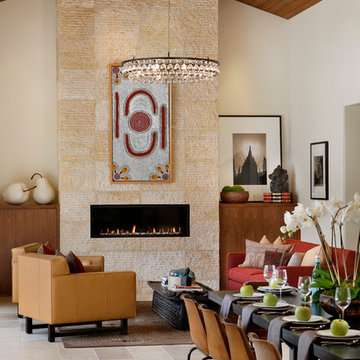
Bernard Andre Photography
SDG
I am the photographer and cannot answer any questions regarding the design, finishing, or furnishing. For any question you can contact the architect:
http://www.simpsondesigngroup.com/
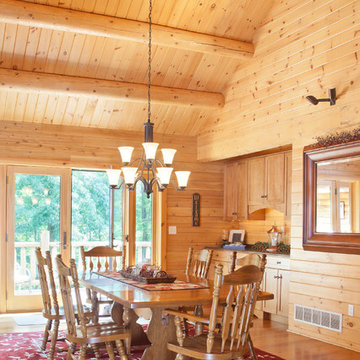
Home by: Katahdin Cedar Log Homes
Photo by: James Ray Spahn
Inredning av en rustik matplats, med mellanmörkt trägolv
Inredning av en rustik matplats, med mellanmörkt trägolv

Guest cottage great room.
Photography by Lucas Henning.
Idéer för små lantliga allrum med öppen planlösning, med beige väggar, mellanmörkt trägolv, en öppen vedspis, en spiselkrans i trä, en inbyggd mediavägg och brunt golv
Idéer för små lantliga allrum med öppen planlösning, med beige väggar, mellanmörkt trägolv, en öppen vedspis, en spiselkrans i trä, en inbyggd mediavägg och brunt golv
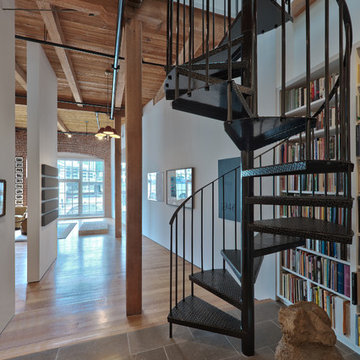
Ashbury General Contracting & Engineering
Photo by: Ryan Hughes
Architect: Luke Wendler / Abbott Wendler Architects
Foto på en industriell spiraltrappa
Foto på en industriell spiraltrappa
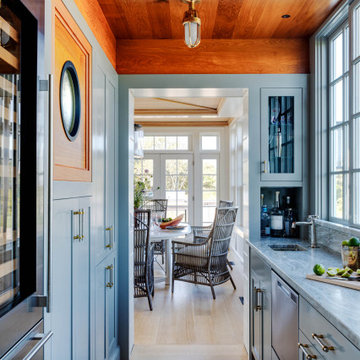
Exempel på en maritim grå parallell grått hemmabar, med en undermonterad diskho, skåp i shakerstil, blå skåp, ljust trägolv och beiget golv
Träinnertak: foton, design och inspiration
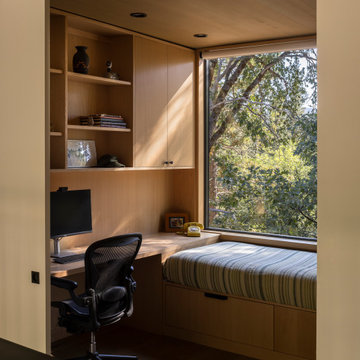
Bild på ett funkis arbetsrum, med mellanmörkt trägolv, ett inbyggt skrivbord och brunt golv
139



















