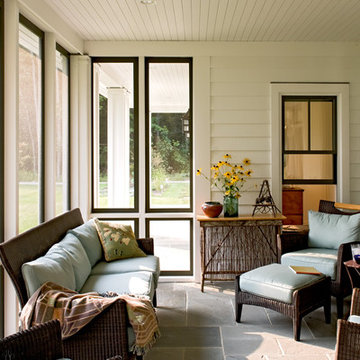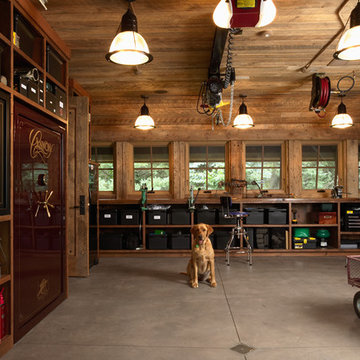Träinnertak: foton, design och inspiration
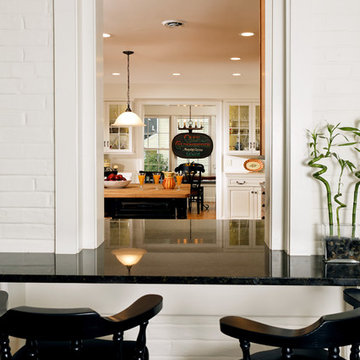
We were delighted to remodel the kitchen of our CEO’s home . The tiny kitchen was hanging on by a thread. We blew out a wall incorporating the dining room into the space and added a new sunny dining room off the back of the home. The warm wood cabinets and black accents fit with the style of the home and the personality of our home owners. We hope you find them inspiring.
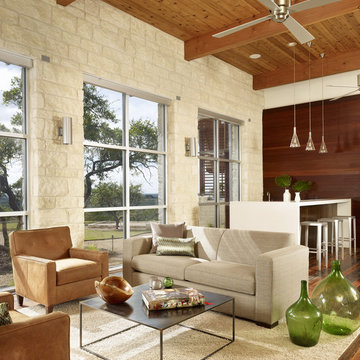
leather chair, shag rug, Casesarstone countertops, metal coffee table, Modern Fan Co ceiling fan, reclaimed hardwood floors
Inspiration för moderna allrum med öppen planlösning, med beige väggar och mörkt trägolv
Inspiration för moderna allrum med öppen planlösning, med beige väggar och mörkt trägolv
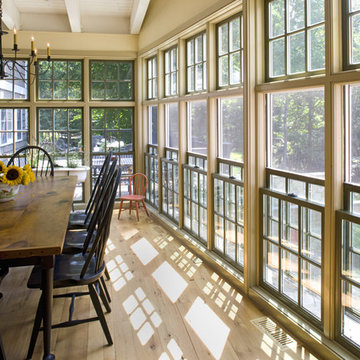
Photos by Anne Gummerson
Klassisk inredning av en matplats, med beige väggar och ljust trägolv
Klassisk inredning av en matplats, med beige väggar och ljust trägolv
Hitta den rätta lokala yrkespersonen för ditt projekt

Screen porch converted to 3-season room. Design by Monica Lewis, CMKBD, MCR, UDCP of J.S. Brown & Co.
Inspiration för klassiska verandor, med takförlängning
Inspiration för klassiska verandor, med takförlängning
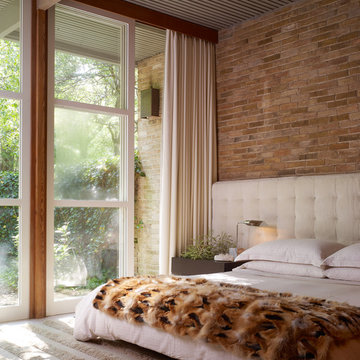
Renovation and Energy retrofit of a single family home designed by noted Texas Architect O'Neil Ford.
Idéer för ett mellanstort 50 tals huvudsovrum, med heltäckningsmatta, röda väggar och beiget golv
Idéer för ett mellanstort 50 tals huvudsovrum, med heltäckningsmatta, röda väggar och beiget golv
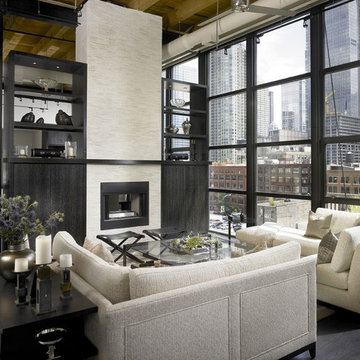
Great Room
Bild på ett industriellt allrum med öppen planlösning, med en dubbelsidig öppen spis
Bild på ett industriellt allrum med öppen planlösning, med en dubbelsidig öppen spis
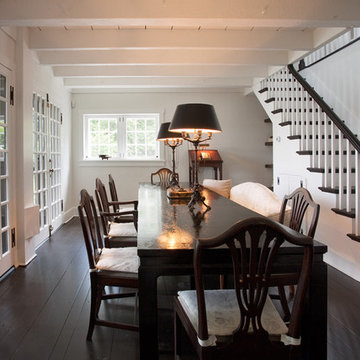
Formal Dining area - Interior renovation
Bild på en rustik matplats, med vita väggar och mörkt trägolv
Bild på en rustik matplats, med vita väggar och mörkt trägolv
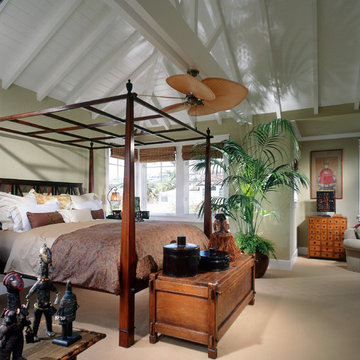
Exempel på ett klassiskt huvudsovrum, med beige väggar och heltäckningsmatta
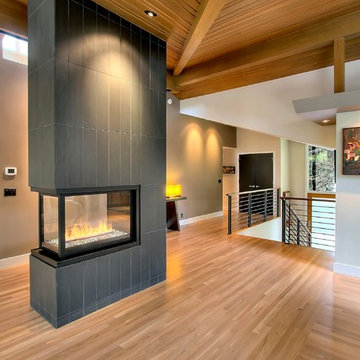
Aaron Leitz Fine Photography
Inspiration för en mycket stor funkis entré, med en svart dörr
Inspiration för en mycket stor funkis entré, med en svart dörr
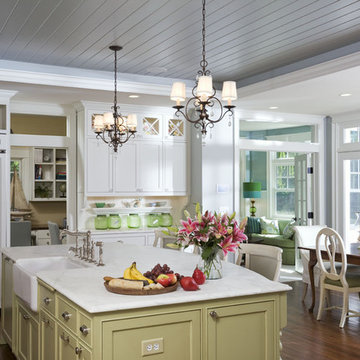
Idéer för ett stort klassiskt kök, med en rustik diskho, skåp i shakerstil, vita skåp, marmorbänkskiva, vitt stänkskydd, stänkskydd i tunnelbanekakel, rostfria vitvaror, mörkt trägolv och en köksö
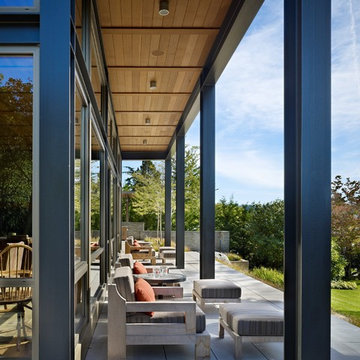
Photo: Ben Benschneider
Idéer för att renovera en funkis veranda, med takförlängning
Idéer för att renovera en funkis veranda, med takförlängning

photo by Susan Teare
Klassisk inredning av ett mellanstort kök, med gröna skåp, en rustik diskho, skåp i shakerstil, bänkskiva i kvarts, vitt stänkskydd, stänkskydd i trä, rostfria vitvaror, mörkt trägolv och brunt golv
Klassisk inredning av ett mellanstort kök, med gröna skåp, en rustik diskho, skåp i shakerstil, bänkskiva i kvarts, vitt stänkskydd, stänkskydd i trä, rostfria vitvaror, mörkt trägolv och brunt golv

Front entry to mid-century-modern renovation with green front door with glass panel, covered wood porch, wood ceilings, wood baseboards and trim, hardwood floors, large hallway with beige walls, floor to ceiling window in Berkeley hills, California
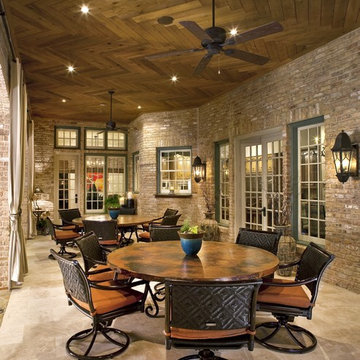
With the goal of creating a larger and more functional outdoor environment, custom made for year-round outdoor living and entertaining, this oasis was created. By substantially raising the roof, we more than doubled the usable patio space near the home, creating a warm and luxurious outdoor living space with a TV and fireplace, and a one-of-a-kind seated outdoor kitchen, that sits just underneath a custom-made 8’ x 10’ lit copper awning. The entire area is finished 16” x 24” Ankara Travertine on the floor, a Mexican Noce fireplace surround, cedar herringbone soffit, an infrared heater, canvas wind drapery, and a custom woven copper soffit vault.
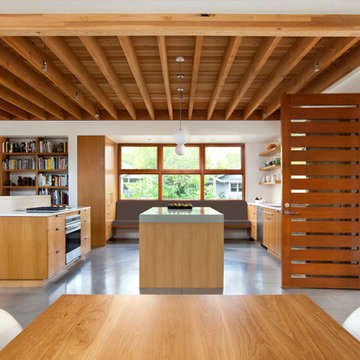
Contemporary details provide a modern interpretation of a traditionally styled single family residence
Idéer för ett modernt kök med öppen planlösning, med släta luckor, skåp i mellenmörkt trä och rostfria vitvaror
Idéer för ett modernt kök med öppen planlösning, med släta luckor, skåp i mellenmörkt trä och rostfria vitvaror
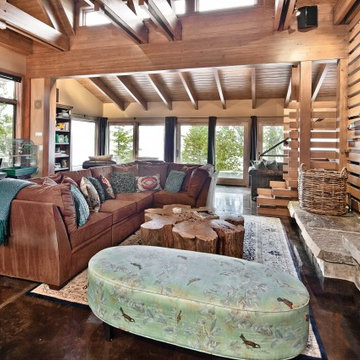
This home is a cutting edge design from floor to ceiling. The open trusses and gorgeous wood tones fill the home with light and warmth, especially since everything in the home is reflecting off the gorgeous black polished concrete floor.
As a material for use in the home, concrete is top notch. As the longest lasting flooring solution available concrete’s durability can’t be beaten. It’s cost effective, gorgeous, long lasting and let’s not forget the possibility of ambient heat! There is truly nothing like the feeling of a heated bathroom floor warm against your socks in the morning.
Good design is easy to come by, but great design requires a whole package, bigger picture mentality. The Cabin on Lake Wentachee is definitely the whole package from top to bottom. Polished concrete is the new cutting edge of architectural design, and Gelotte Hommas Drivdahl has proven just how stunning the results can be.
Photographs by Taylor Grant Photography

Located within the urban core of Portland, Oregon, this 7th floor 2500 SF penthouse sits atop the historic Crane Building, a brick warehouse built in 1909. It has established views of the city, bridges and west hills but its historic status restricted any changes to the exterior. Working within the constraints of the existing building shell, GS Architects aimed to create an “urban refuge”, that provided a personal retreat for the husband and wife owners with the option to entertain on occasion.
Träinnertak: foton, design och inspiration
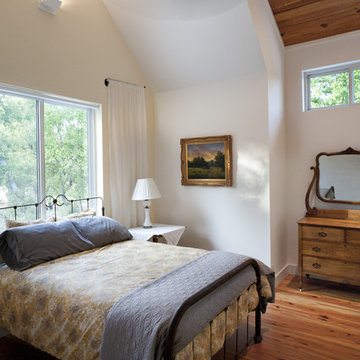
Quiet bedrooms with reclaimed pine floors and ceiling. Landscape paintings by Milbie Benge.
Bild på ett lantligt sovrum, med vita väggar och mellanmörkt trägolv
Bild på ett lantligt sovrum, med vita väggar och mellanmörkt trägolv
18



















