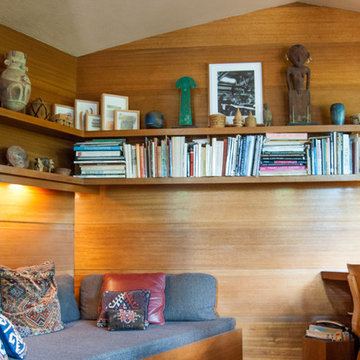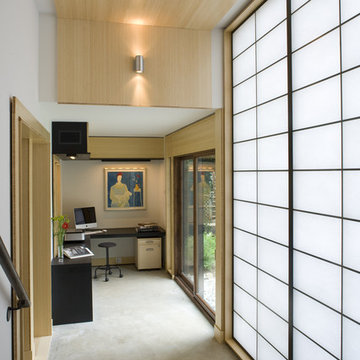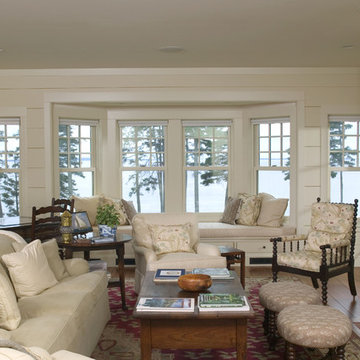Träväggar: foton, design och inspiration
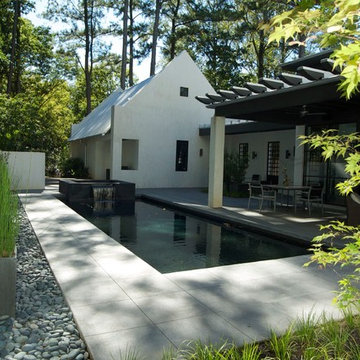
photographer: John Howard
Idéer för att renovera en funkis rektangulär pool på baksidan av huset, med stämplad betong
Idéer för att renovera en funkis rektangulär pool på baksidan av huset, med stämplad betong

Nestled into sloping topography, the design of this home allows privacy from the street while providing unique vistas throughout the house and to the surrounding hill country and downtown skyline. Layering rooms with each other as well as circulation galleries, insures seclusion while allowing stunning downtown views. The owners' goals of creating a home with a contemporary flow and finish while providing a warm setting for daily life was accomplished through mixing warm natural finishes such as stained wood with gray tones in concrete and local limestone. The home's program also hinged around using both passive and active green features. Sustainable elements include geothermal heating/cooling, rainwater harvesting, spray foam insulation, high efficiency glazing, recessing lower spaces into the hillside on the west side, and roof/overhang design to provide passive solar coverage of walls and windows. The resulting design is a sustainably balanced, visually pleasing home which reflects the lifestyle and needs of the clients.
Photography by Andrew Pogue
Hitta den rätta lokala yrkespersonen för ditt projekt
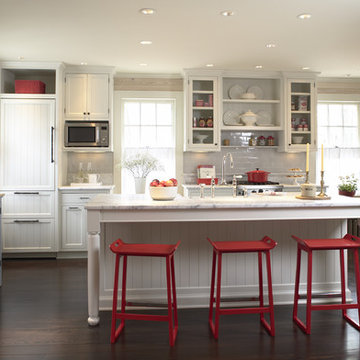
TreHus worked from photographs of this home dating back to the early 1900's and with the Minneapolis Historic Preservation Commission to ensure that we honored the home's spirit and heritage throughout the project. Old-world craftsmanship and materials such as the tongue-and- groove boards, beadboard accents on the cabinetry, subway tile, carerra marble, and wide plank pine flooring authentically bring back this home's former glory. Photo by Susan Gilmore.
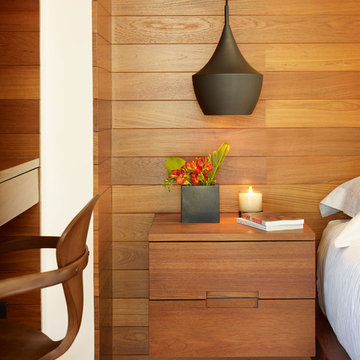
Photography: Eric Staudenmaier
Inredning av ett exotiskt mellanstort huvudsovrum, med bruna väggar, mörkt trägolv och brunt golv
Inredning av ett exotiskt mellanstort huvudsovrum, med bruna väggar, mörkt trägolv och brunt golv

interior designer: Kathryn Smith
Lantlig inredning av en mellanstor l-trappa i trä, med sättsteg i målat trä och räcke i flera material
Lantlig inredning av en mellanstor l-trappa i trä, med sättsteg i målat trä och räcke i flera material

Inredning av en nordisk stor matplats med öppen planlösning, med grå väggar, ljust trägolv, en standard öppen spis, grått golv och en spiselkrans i sten
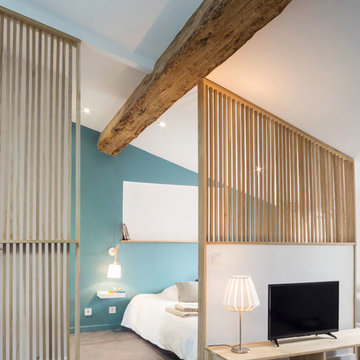
Thomas Pannetier Photography pour le Studio Polka - Architecte d'intérieur
Idéer för att renovera ett mellanstort nordiskt huvudsovrum, med blå väggar och heltäckningsmatta
Idéer för att renovera ett mellanstort nordiskt huvudsovrum, med blå väggar och heltäckningsmatta
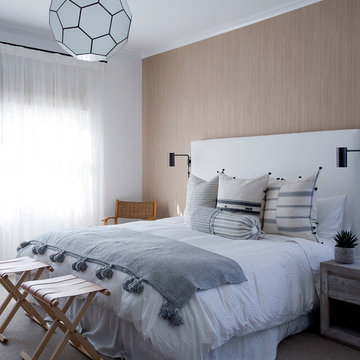
This cute cottage, one block from the beach, had not been updated in over 20 years. The homeowners finally decided that it was time to renovate after scrapping the idea of tearing the home down and starting over. Amazingly, they were able to give this house a fresh start with our input. We completed a full kitchen renovation and addition and updated 4 of their bathrooms. We added all new light fixtures, furniture, wallpaper, flooring, window treatments and tile. The mix of metals and wood brings a fresh vibe to the home. We loved working on this project and are so happy with the outcome!
Photographed by: James Salomon

David O. Marlow Photography
Idéer för att renovera ett stort rustikt en-suite badrum, med mellanmörkt trägolv, ett undermonterad handfat, skåp i mellenmörkt trä, luckor med upphöjd panel, en dusch i en alkov, grön kakel, keramikplattor och marmorbänkskiva
Idéer för att renovera ett stort rustikt en-suite badrum, med mellanmörkt trägolv, ett undermonterad handfat, skåp i mellenmörkt trä, luckor med upphöjd panel, en dusch i en alkov, grön kakel, keramikplattor och marmorbänkskiva

Farmhouse style with an industrial, contemporary feel.
Inspiration för ett mellanstort lantligt huvudsovrum, med gröna väggar och heltäckningsmatta
Inspiration för ett mellanstort lantligt huvudsovrum, med gröna väggar och heltäckningsmatta

Idéer för att renovera ett mellanstort rustikt grå linjärt grått kök och matrum, med en undermonterad diskho, skåp i shakerstil, blå skåp, flerfärgad stänkskydd, stänkskydd i mosaik, rostfria vitvaror, ljust trägolv, en köksö och brunt golv
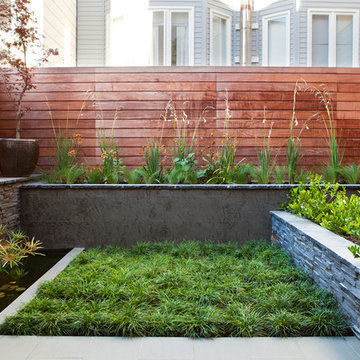
Photo Credit: Michele Lee Wilson
Inredning av en asiatisk stor trädgård, med en fontän
Inredning av en asiatisk stor trädgård, med en fontän
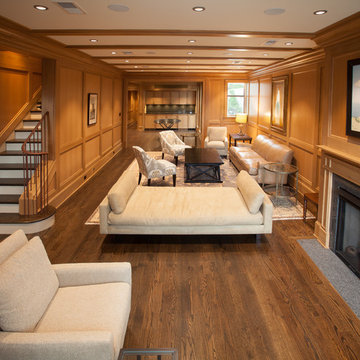
Guests upon entering the row house encounter a stately yet comfortable entertainment space paneled in floor to ceiling stained white oak. A darker stained red oak floor covers the first floor completely and contrasts with the paneling. A new iron stair rail and a granite hearth and fireplace surround provide needed accents to the wood paneling.
Photography by: Carolyn Watson of Carolyn Watson Photography

Nestled into sloping topography, the design of this home allows privacy from the street while providing unique vistas throughout the house and to the surrounding hill country and downtown skyline. Layering rooms with each other as well as circulation galleries, insures seclusion while allowing stunning downtown views. The owners' goals of creating a home with a contemporary flow and finish while providing a warm setting for daily life was accomplished through mixing warm natural finishes such as stained wood with gray tones in concrete and local limestone. The home's program also hinged around using both passive and active green features. Sustainable elements include geothermal heating/cooling, rainwater harvesting, spray foam insulation, high efficiency glazing, recessing lower spaces into the hillside on the west side, and roof/overhang design to provide passive solar coverage of walls and windows. The resulting design is a sustainably balanced, visually pleasing home which reflects the lifestyle and needs of the clients.
Photography by Andrew Pogue
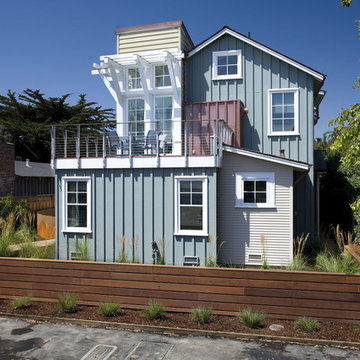
Firmness . . .
Santa Cruz’s historically eclectic Pleasure Point neighborhood has been evolving in its own quirky way for almost a century, and many of its inhabitants seem to have been around just as long. They cling to the relaxed and funky seaside character of their beach community with an almost indignant provinciality. For both client and architect, neighborhood context became the singular focus of the design; to become the “poster child” for compatibility and sustainability. Dozens of photos were taken of the surrounding area as inspiration, with the goal of honoring the idiosyncratic, fine-grained character and informal scale of a neighborhood built over time.
A low, horizontal weathered ipe fence at the street keeps out surfer vans and neighborhood dogs, and a simple gate beckons visitors to stroll down the boardwalk which gently angles toward the front door. A rusted steel fire pit is the focus of this ground level courtyard, which is encircled by a curving cor-ten garden wall graced by a sweep of horse tail reeds and tufts of feather grass.
Extensive day-lighting throughout the home is achieved with high windows placed in all directions in all major rooms, resulting in an abundance of natural light throughout. The clients report having only to turning on lights at nightfall. Notable are the numerous passive solar design elements: careful attention to overhangs and shading devices at South- and West-facing glass to control heat gain, and passive ventilation via high windows in the tower elements, all are significant contributors to the structure’s energy efficiency.
Commodity . . .
Beautiful views of Monterey Bay and the lively local beach scene became the main drivers in plan and section. The upper floor was intentionally set back to preserve ocean views of the neighbor to the north. The surf obsessed clients wished to be able to see the “break” from their upper floor breakfast table perch, able to take a moment’s notice advantage of some killer waves. A tiny 4,500 s.f. lot and a desire to create a ground level courtyard for entertaining dictated the small footprint. A graceful curving cor-ten and stainless steel stair descends from the upper floor living areas, connecting them to a ground level “sanctuary”.
A small detached art studio/surfboard storage shack in the back yard fulfills functional requirements, and includes an outdoor shower for the post-surf hose down. Parking access off a back alley helps to preserve ground floor space, and allows in the southern sun on the view/courtyard side. A relaxed “bare foot beach house” feel is underscored by weathered oak floors, painted re-sawn wall finishes, and painted wood ceilings, which recall the cozy cabins that stood here at Breakers Beach for nearly a century.
Delight . . .
Commemorating the history of the property was a priority for the surfing couple. With that in mind, they created an artistic reproduction of the original sign that decorated the property for many decades as an homage to the “Cozy Cabins at Breakers Beach”, which now graces the foyer.
This casual assemblage of local vernacular architecture has been informed by the consistent scale and simple materials of nearby cottages, shacks, and bungalows. These influences were distilled down to a palette of board and batt, clapboard, and cedar shiplap, and synthesized with bolder forms that evoke images of nearby Capitola Wharf, beach lifeguard towers, and the client’s “surf shack” program requirements. The landscape design takes its cues from boardwalks, rusted steel fire rings, and native grasses, all of which firmly tie the building to its local beach community. The locals have embraced it as one of their own.
Architect - Noel Cross Architect
Landscape Architect - Christopher Yates
Interior Designer - Gina Viscusi-Elson
Lighting Designer - Vita Pehar Design
Contractor - The Conrado Company

Idéer för maritima allrum, med bruna väggar, ljust trägolv, en inbyggd mediavägg och beiget golv
Träväggar: foton, design och inspiration
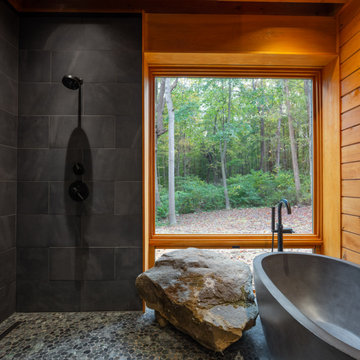
geothermal, green design, Marvin windows, polished concrete, sustainable design, timber frame
Bild på ett stort rustikt en-suite badrum, med ett fristående badkar, våtrum, grå kakel, skifferkakel, klinkergolv i småsten, grått golv och med dusch som är öppen
Bild på ett stort rustikt en-suite badrum, med ett fristående badkar, våtrum, grå kakel, skifferkakel, klinkergolv i småsten, grått golv och med dusch som är öppen
4



















