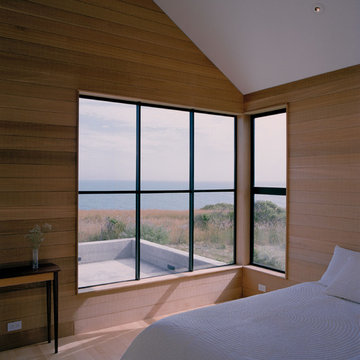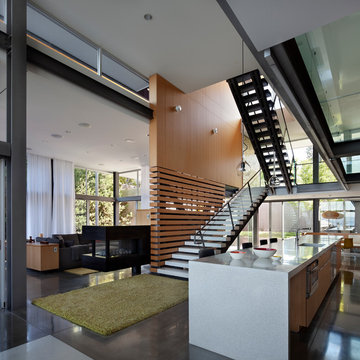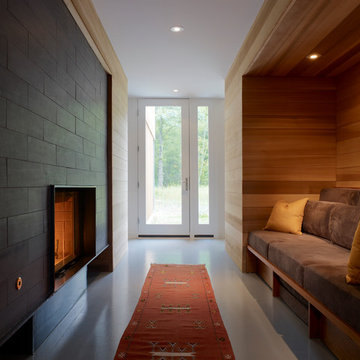Träväggar: foton, design och inspiration
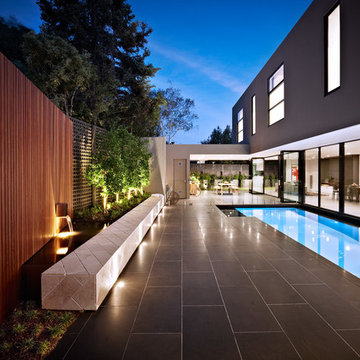
Exteriors of DDB Design Development & Building Houses, Landscape Design by Nathan Burkett Landscape Architects, photography by Urban Angles.
Idéer för att renovera en funkis rektangulär träningspool
Idéer för att renovera en funkis rektangulär träningspool

Boys bedroom and loft study
Photo: Rob Karosis
Idéer för lantliga pojkrum kombinerat med sovrum och för 4-10-åringar, med gula väggar och mellanmörkt trägolv
Idéer för lantliga pojkrum kombinerat med sovrum och för 4-10-åringar, med gula väggar och mellanmörkt trägolv
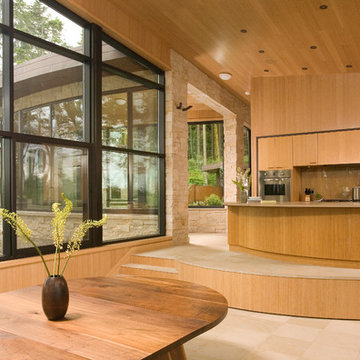
Roger Turk/Northlight Photography
Modern inredning av ett kök, med rostfria vitvaror
Modern inredning av ett kök, med rostfria vitvaror
Hitta den rätta lokala yrkespersonen för ditt projekt
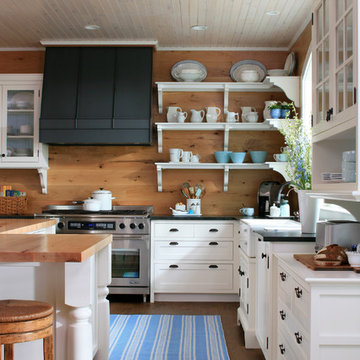
Exempel på ett klassiskt kök, med öppna hyllor, rostfria vitvaror, träbänkskiva, vita skåp och en rustik diskho
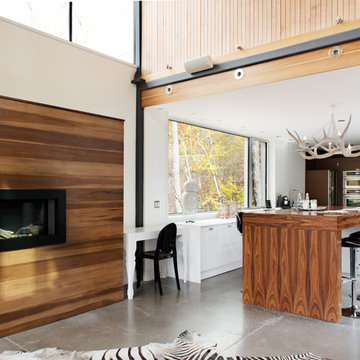
All Rights Reserved David Giral 2013
Exempel på ett modernt kök, med träbänkskiva
Exempel på ett modernt kök, med träbänkskiva
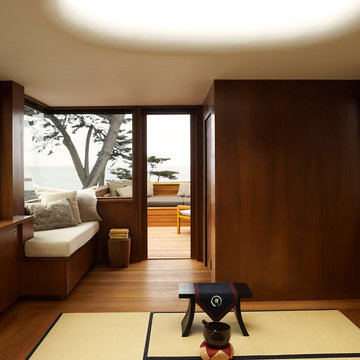
Photography: David Matheson
Idéer för att renovera ett orientaliskt allrum, med mörkt trägolv
Idéer för att renovera ett orientaliskt allrum, med mörkt trägolv
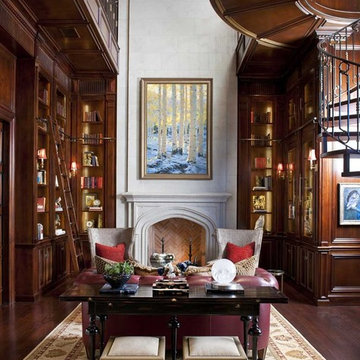
Designer: Tracy Rasor
Photographer: Dan Piassick
Idéer för vintage arbetsrum, med mörkt trägolv och ett fristående skrivbord
Idéer för vintage arbetsrum, med mörkt trägolv och ett fristående skrivbord

Pat Sudmeier
Idéer för en mellanstor rustik u-trappa i trä, med öppna sättsteg och räcke i flera material
Idéer för en mellanstor rustik u-trappa i trä, med öppna sättsteg och räcke i flera material
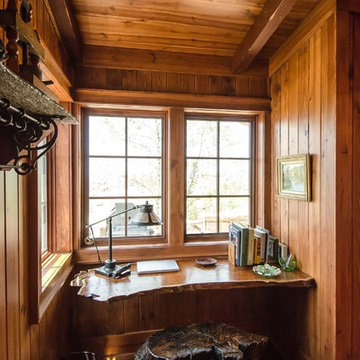
photo credit: http://davisgriffin.com/
Exempel på ett rustikt arbetsrum, med mörkt trägolv och ett inbyggt skrivbord
Exempel på ett rustikt arbetsrum, med mörkt trägolv och ett inbyggt skrivbord
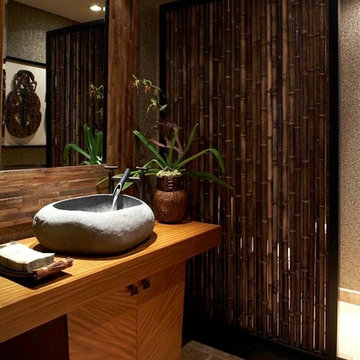
This Hawaiian home takes nature to the interior by highlighting custom items like concrete bathtubs and sinks. The large, pocket doors create the walls to this home--walls that can be added and removed as desired. This Kukio home rests on the sunny side of the Big Island and serves as a perfect example of our style, blending the outdoors with the inside of a home.
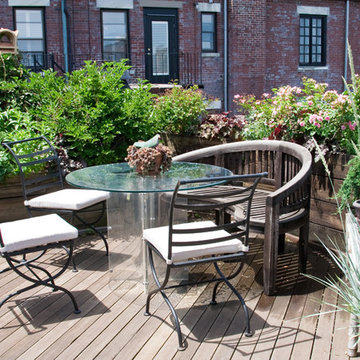
A lush rooftop garden overlooking Boston’s historic Back Bay offers stunning views of the Prudential and John Hancock Tower. The character of the site is amplified by the dramatic contrast between architecture and sky. Mature magnolias underplanted with hostas form a threshold into the historic brownstone. Weathered-wood planting beds spill with new hardy shrubs, perennials, grasses, and herbs; a paper birch and a wind-sculpted spruce lend dramatic texture, structure, and scale to the space. Rugosa rose, juniper, lilac, peony, iris, perovskia, artemisia, nepeta, heuchera, sedum, and ornamental grasses survive year round and paint a brilliant summer-long display. A collection of new and antique containers dot the rooftop, and a terrific orchid collection rests beneath the birch tree during summer months.
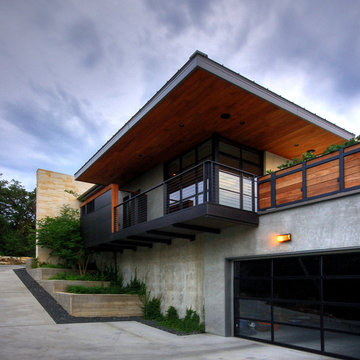
Nestled into sloping topography, the design of this home allows privacy from the street while providing unique vistas throughout the house and to the surrounding hill country and downtown skyline. Layering rooms with each other as well as circulation galleries, insures seclusion while allowing stunning downtown views. The owners' goals of creating a home with a contemporary flow and finish while providing a warm setting for daily life was accomplished through mixing warm natural finishes such as stained wood with gray tones in concrete and local limestone. The home's program also hinged around using both passive and active green features. Sustainable elements include geothermal heating/cooling, rainwater harvesting, spray foam insulation, high efficiency glazing, recessing lower spaces into the hillside on the west side, and roof/overhang design to provide passive solar coverage of walls and windows. The resulting design is a sustainably balanced, visually pleasing home which reflects the lifestyle and needs of the clients.
Photography by Adam Steiner

The goal of this project was to build a house that would be energy efficient using materials that were both economical and environmentally conscious. Due to the extremely cold winter weather conditions in the Catskills, insulating the house was a primary concern. The main structure of the house is a timber frame from an nineteenth century barn that has been restored and raised on this new site. The entirety of this frame has then been wrapped in SIPs (structural insulated panels), both walls and the roof. The house is slab on grade, insulated from below. The concrete slab was poured with a radiant heating system inside and the top of the slab was polished and left exposed as the flooring surface. Fiberglass windows with an extremely high R-value were chosen for their green properties. Care was also taken during construction to make all of the joints between the SIPs panels and around window and door openings as airtight as possible. The fact that the house is so airtight along with the high overall insulatory value achieved from the insulated slab, SIPs panels, and windows make the house very energy efficient. The house utilizes an air exchanger, a device that brings fresh air in from outside without loosing heat and circulates the air within the house to move warmer air down from the second floor. Other green materials in the home include reclaimed barn wood used for the floor and ceiling of the second floor, reclaimed wood stairs and bathroom vanity, and an on-demand hot water/boiler system. The exterior of the house is clad in black corrugated aluminum with an aluminum standing seam roof. Because of the extremely cold winter temperatures windows are used discerningly, the three largest windows are on the first floor providing the main living areas with a majestic view of the Catskill mountains.

The family room stands where the old carport once stood. We re-used and modified the existing roof structure to create a relief from the otherwise 8'-0" ceilings in this home.
Photo by Casey Woods
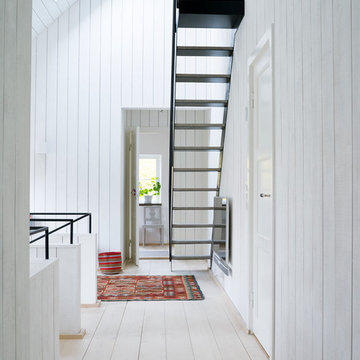
Patric Johansson
Nordisk inredning av en mellanstor rak trappa i metall, med öppna sättsteg
Nordisk inredning av en mellanstor rak trappa i metall, med öppna sättsteg

Bonus Room
Model open everyday from 10am to 5pm
Starting in the Low $1 Millions.
Call: 760.730.9150
Visit: 1651 Oak Avenue, Carlsbad, CA 92008
Exempel på ett stort klassiskt allrum, med ett bibliotek, vita väggar, heltäckningsmatta och en inbyggd mediavägg
Exempel på ett stort klassiskt allrum, med ett bibliotek, vita väggar, heltäckningsmatta och en inbyggd mediavägg
Träväggar: foton, design och inspiration
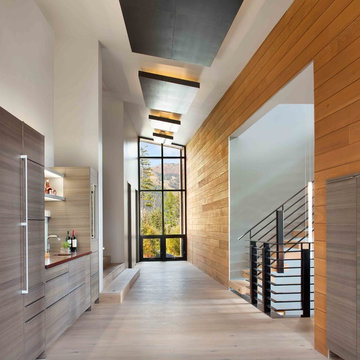
Gibeon Photography
Inredning av en modern stor hall, med bruna väggar och ljust trägolv
Inredning av en modern stor hall, med bruna väggar och ljust trägolv
7



















