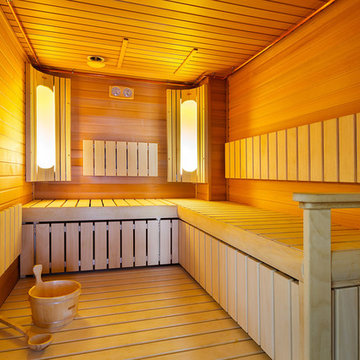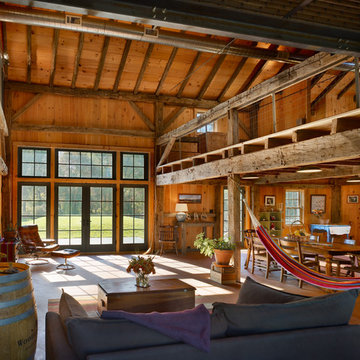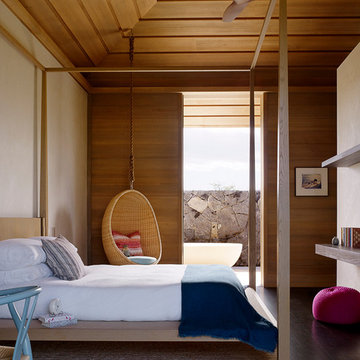Träväggar: foton, design och inspiration
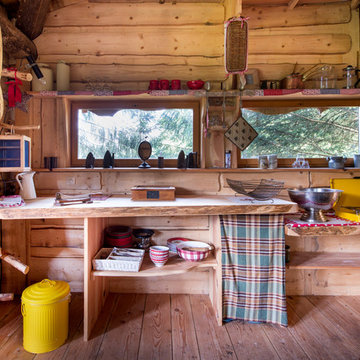
Jours & Nuits © 2016 Houzz
Rustik inredning av ett avskilt, litet kök, med öppna hyllor, skåp i mellenmörkt trä, träbänkskiva, mellanmörkt trägolv, brunt stänkskydd och stänkskydd i trä
Rustik inredning av ett avskilt, litet kök, med öppna hyllor, skåp i mellenmörkt trä, träbänkskiva, mellanmörkt trägolv, brunt stänkskydd och stänkskydd i trä

Get the look of wood flooring with the application of tile. This waterproof product is great for bathrooms, laundry rooms, and kitchens, but also works in living rooms, patio areas, or walls. The Elegant Wood tile products are designed with a focus on performance and durability which makes them ideal for any room and can be installed in residential or commercial projects. Elegant Wood Porcelain wood look tile is versatile and can be used in wet or dry areas. Elegant Wood Porcelain tile is also easy to clean and holds up over time better then hardwood or vinyl. This collection is impervious to water and is wear rated at PEI IV. It also meets ANSI standards for Dynamic Coefficient of friction.

Tricia Shay
Foto på ett mellanstort maritimt gästrum, med mellanmörkt trägolv, grå väggar och grått golv
Foto på ett mellanstort maritimt gästrum, med mellanmörkt trägolv, grå väggar och grått golv
Hitta den rätta lokala yrkespersonen för ditt projekt
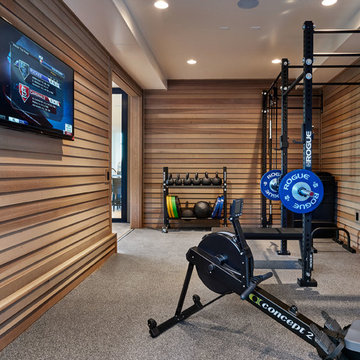
Black Stone Edge Studio
Inredning av ett modernt hemmagym med fria vikter
Inredning av ett modernt hemmagym med fria vikter
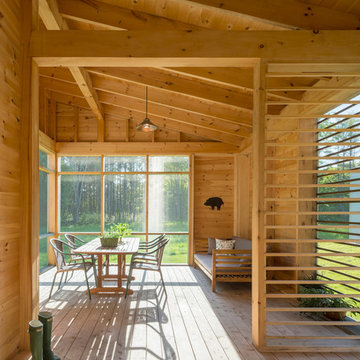
Trent Bell
Rustik inredning av en mellanstor innätad veranda längs med huset, med trädäck och takförlängning
Rustik inredning av en mellanstor innätad veranda längs med huset, med trädäck och takförlängning
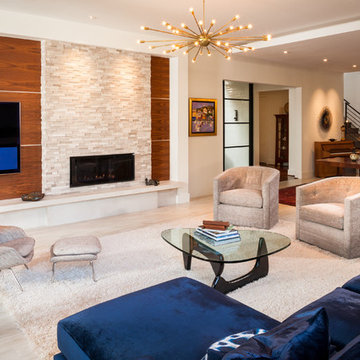
Brad Carr, B-Rad Studios
Inspiration för moderna vardagsrum, med vita väggar, en standard öppen spis och en spiselkrans i sten
Inspiration för moderna vardagsrum, med vita väggar, en standard öppen spis och en spiselkrans i sten
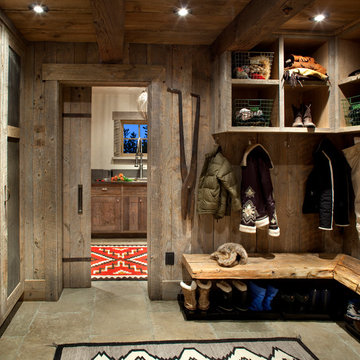
Idéer för ett mellanstort rustikt kapprum, med bruna väggar och beiget golv
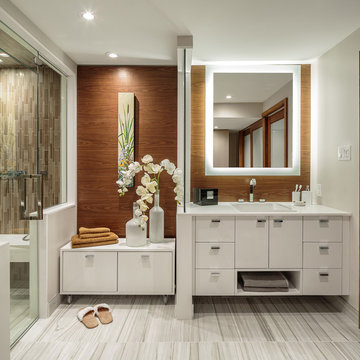
This bathroom is found in the basement of the house. With low ceilings and no windows, the designer was able to add some life to this room through his design. The double vanity is perfect for him and hers. The shower includes a steam unit for a perfect spa retreat in your own home. The tile flowing over to the ceiling brings in the whole room. The mirrors are electric mirrors which include great lighting and a tv inside the mirror itself! Overall, it's the perfect escape from a long day at work or just to simply relax in.
Astro Design Centre - Ottawa, Canada
DoubleSpace Photography
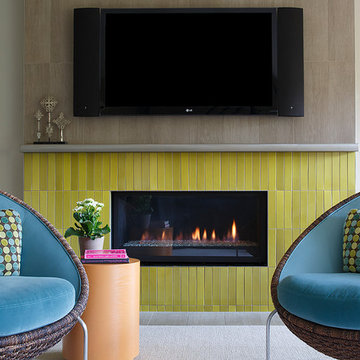
Eric Rorer Photography
Foto på ett funkis vardagsrum, med en spiselkrans i trä, en bred öppen spis och en väggmonterad TV
Foto på ett funkis vardagsrum, med en spiselkrans i trä, en bred öppen spis och en väggmonterad TV
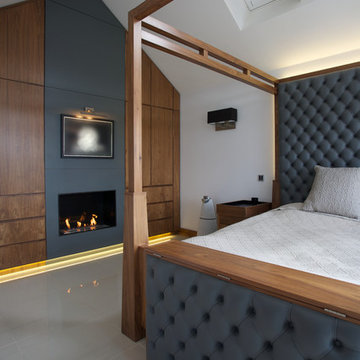
© Gregory Davies 2014
Inspiration för moderna huvudsovrum, med vita väggar och en standard öppen spis
Inspiration för moderna huvudsovrum, med vita väggar och en standard öppen spis
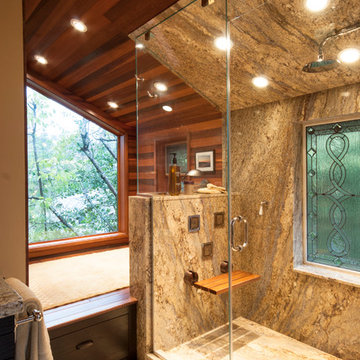
Our client’s intension was to make this bathroom suite a very specialized spa retreat. She envisioned exquisite, highly crafted components and loved the colors gold and purple. We were challenged to mix contemporary, traditional and rustic features.
Also on the wish-list were a sizeable wardrobe room and a meditative loft-like retreat. Hydronic heated flooring was installed throughout. The numerous features in this project required replacement of the home’s plumbing and electrical systems. The cedar ceiling and other places in the room replicate what is found in the rest of the home. The project encompassed 400 sq. feet.
Features found at one end of the suite are new stained glass windows – designed to match to existing, a Giallo Rio slab granite platform and a Carlton clawfoot tub. The platform is banded at the floor by a mosaic of 1″ x 1″ glass tile.
Near the tub platform area is a large walnut stained vanity with Contemporary slab door fronts and shaker drawers. This is the larger of two separate vanities. Each are enhanced with hand blown artisan pendant lighting.
A custom fireplace is centrally placed as a dominant design feature. The hammered copper that surrounds the fireplace and vent pipe were crafted by a talented local tradesman. It is topped with a Café Imperial marble.
A lavishly appointed shower is the centerpiece of the bathroom suite. The many slabs of granite used on this project were chosen for the beautiful veins of quartz, purple and gold that our client adores.
Two distinct spaces flank a small vanity; the wardrobe and the loft-like Magic Room. Both precisely fulfill their intended practical and meditative purposes. A floor to ceiling wardrobe and oversized built-in dresser keep clothing, shoes and accessories organized. The dresser is topped with the same marble used atop the fireplace and inset into the wardrobe flooring.
The Magic Room is a space for resting, reading or just gazing out on the serene setting. The reading lights are Oil Rubbed Bronze. A drawer within the step up to the loft keeps reading and writing materials neatly tucked away.
Within the highly customized space, marble, granite, copper and art glass come together in a harmonious design that is organized for maximum rejuvenation that pleases our client to not end!
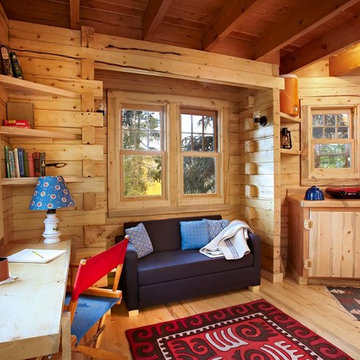
Photo by David Patterson Photography
www.davidpattersonphotography.com
Exempel på ett rustikt arbetsrum, med ett inbyggt skrivbord
Exempel på ett rustikt arbetsrum, med ett inbyggt skrivbord
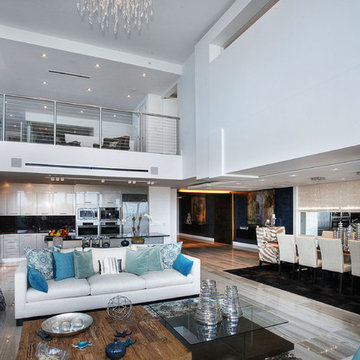
PHOTO CREDIT : SOTHEBY REALTY
Inspiration för moderna vardagsrum, med vita väggar
Inspiration för moderna vardagsrum, med vita väggar
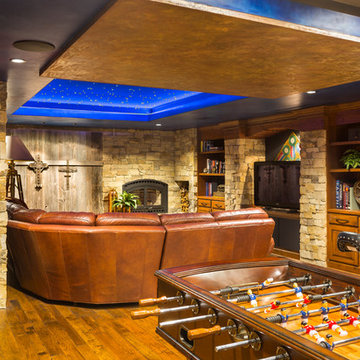
CHC Creative Remodeling
Foto på ett rustikt allrum, med en standard öppen spis, en spiselkrans i sten, gult golv och mörkt trägolv
Foto på ett rustikt allrum, med en standard öppen spis, en spiselkrans i sten, gult golv och mörkt trägolv

Ema Peter Photography http://www.emapeter.com/
Constructed by Best Builders. http://www.houzz.com/pro/bestbuildersca/ www.bestbuilders.ca
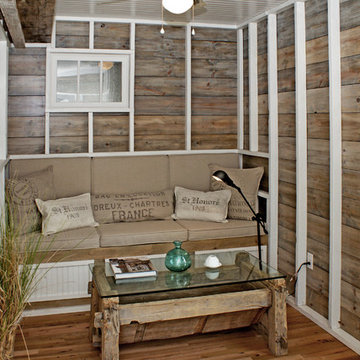
Rough-hewn beams, 100-year old barn floors and reclaimed wood walls are features of this seating area as well as the dining and living areas that surround the kitchen that sits at the center of the ground floor.
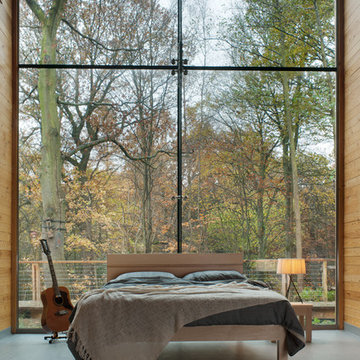
A solid wood bed made by Natural Bed Company in solid maple with a stripe of zebrano wood across the headboard panel.
Photo by Dav Thomas
Idéer för att renovera ett funkis sovrum
Idéer för att renovera ett funkis sovrum
Träväggar: foton, design och inspiration
6



















