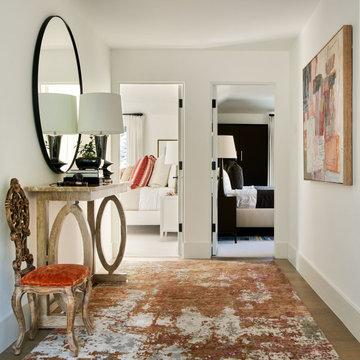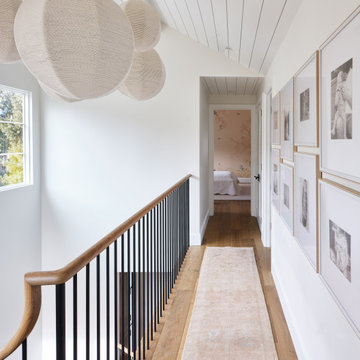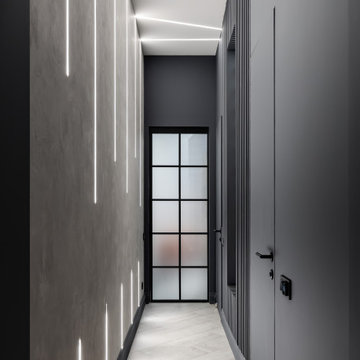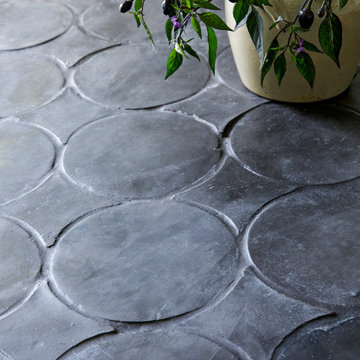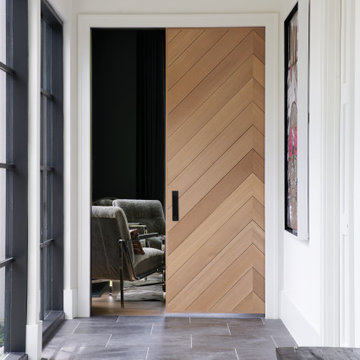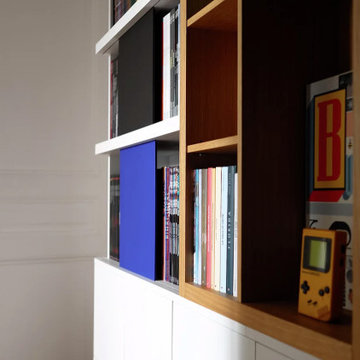311 238 foton på hall
Sortera efter:
Budget
Sortera efter:Populärt i dag
1 - 20 av 311 238 foton
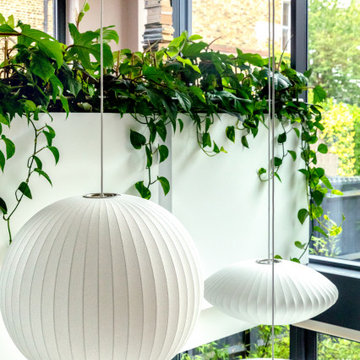
Feature pendant lights and bespoke planters build around existing banister
Idéer för att renovera en funkis hall
Idéer för att renovera en funkis hall

Chris Snook
Idéer för mellanstora vintage hallar, med vita väggar, klinkergolv i keramik och flerfärgat golv
Idéer för mellanstora vintage hallar, med vita väggar, klinkergolv i keramik och flerfärgat golv

Richard Downer
This Georgian property is in an outstanding location with open views over Dartmoor and the sea beyond.
Our brief for this project was to transform the property which has seen many unsympathetic alterations over the years with a new internal layout, external renovation and interior design scheme to provide a timeless home for a young family. The property required extensive remodelling both internally and externally to create a home that our clients call their “forever home”.
Our refurbishment retains and restores original features such as fireplaces and panelling while incorporating the client's personal tastes and lifestyle. More specifically a dramatic dining room, a hard working boot room and a study/DJ room were requested. The interior scheme gives a nod to the Georgian architecture while integrating the technology for today's living.
Generally throughout the house a limited materials and colour palette have been applied to give our client's the timeless, refined interior scheme they desired. Granite, reclaimed slate and washed walnut floorboards make up the key materials.
Hitta den rätta lokala yrkespersonen för ditt projekt
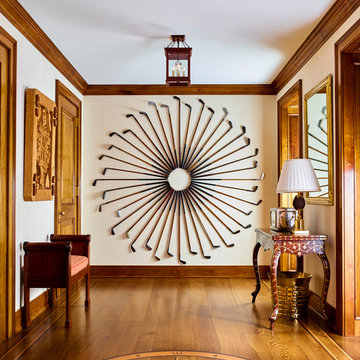
Inredning av en klassisk hall, med beige väggar, mellanmörkt trägolv och brunt golv

Bild på en mellanstor vintage hall, med vita väggar, ljust trägolv och beiget golv

https://www.lowellcustomhomes.com
Photo by www.aimeemazzenga.com
Interior Design by www.northshorenest.com
Relaxed luxury on the shore of beautiful Geneva Lake in Wisconsin.

Photographer:Rob Karosis
Idéer för en klassisk hall, med vita väggar, mellanmörkt trägolv och brunt golv
Idéer för en klassisk hall, med vita väggar, mellanmörkt trägolv och brunt golv

Idéer för vintage hallar, med vita väggar och mörkt trägolv

Foto på en mycket stor hall, med beige väggar, mellanmörkt trägolv och brunt golv
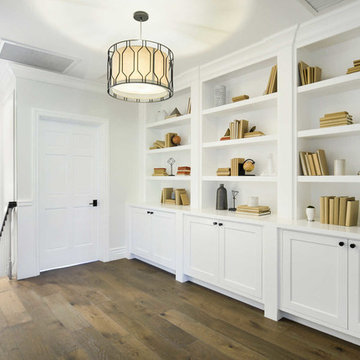
This home was fully remodeled with a cape cod feel including the interior, exterior, driveway, backyard and pool. We added beautiful moulding and wainscoting throughout and finished the home with chrome and black finishes. Our floor plan design opened up a ton of space in the master en suite for a stunning bath/shower combo, entryway, kitchen, and laundry room. We also converted the pool shed to a billiard room and wet bar.

Photo Credit:
Aimée Mazzenga
Idéer för mycket stora vintage hallar, med vita väggar, brunt golv och mörkt trägolv
Idéer för mycket stora vintage hallar, med vita väggar, brunt golv och mörkt trägolv
311 238 foton på hall

Victorian conversion, communal area, ground floor entrance/hallway.
Foto på en liten eklektisk hall, med blå väggar, heltäckningsmatta och beiget golv
Foto på en liten eklektisk hall, med blå väggar, heltäckningsmatta och beiget golv
1
