1 045 670 foton på modernt badrum
Sortera efter:
Budget
Sortera efter:Populärt i dag
1421 - 1440 av 1 045 670 foton
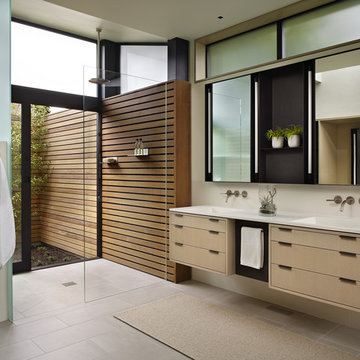
Inredning av ett modernt vit vitt badrum, med släta luckor, skåp i ljust trä, en kantlös dusch, beige väggar, ett integrerad handfat, beiget golv och med dusch som är öppen

Pippa Wilson Photography
Inspiration för små moderna toaletter, med en vägghängd toalettstol, grå kakel, stenhäll, vita väggar, mörkt trägolv, ett väggmonterat handfat och brunt golv
Inspiration för små moderna toaletter, med en vägghängd toalettstol, grå kakel, stenhäll, vita väggar, mörkt trägolv, ett väggmonterat handfat och brunt golv
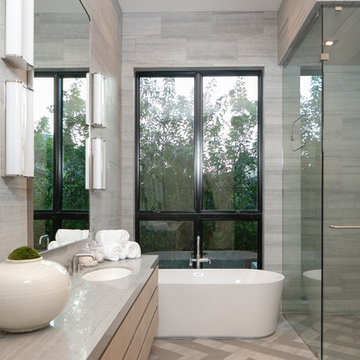
The master bathroom features a freestanding tub, walking in shower, and a double vanity.
Inredning av ett modernt stort grå grått en-suite badrum, med släta luckor, skåp i ljust trä, ett fristående badkar, en hörndusch, grå kakel, flerfärgat golv, dusch med gångjärnsdörr och ett undermonterad handfat
Inredning av ett modernt stort grå grått en-suite badrum, med släta luckor, skåp i ljust trä, ett fristående badkar, en hörndusch, grå kakel, flerfärgat golv, dusch med gångjärnsdörr och ett undermonterad handfat
Hitta den rätta lokala yrkespersonen för ditt projekt

Modern inredning av ett toalett, med grå kakel, vita väggar, mellanmörkt trägolv, ett väggmonterat handfat och brunt golv
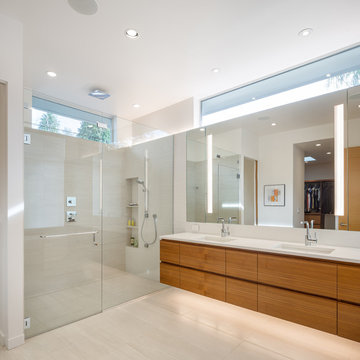
Exempel på ett modernt vit vitt en-suite badrum, med släta luckor, skåp i mellenmörkt trä, en dusch i en alkov, ett undermonterad handfat, beiget golv och dusch med gångjärnsdörr
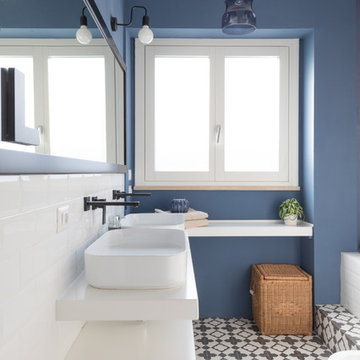
Stefano Corso
Modern inredning av ett vit vitt badrum, med släta luckor, vita skåp, en bidé, vit kakel, tunnelbanekakel, blå väggar, ett fristående handfat och flerfärgat golv
Modern inredning av ett vit vitt badrum, med släta luckor, vita skåp, en bidé, vit kakel, tunnelbanekakel, blå väggar, ett fristående handfat och flerfärgat golv
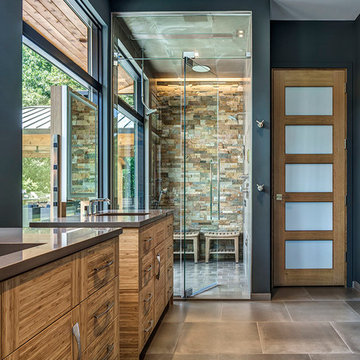
Justin Maconochie
Bild på ett funkis brun brunt en-suite badrum, med skåp i ljust trä, en dusch i en alkov, flerfärgad kakel, blå väggar, brunt golv, dusch med gångjärnsdörr och släta luckor
Bild på ett funkis brun brunt en-suite badrum, med skåp i ljust trä, en dusch i en alkov, flerfärgad kakel, blå väggar, brunt golv, dusch med gångjärnsdörr och släta luckor
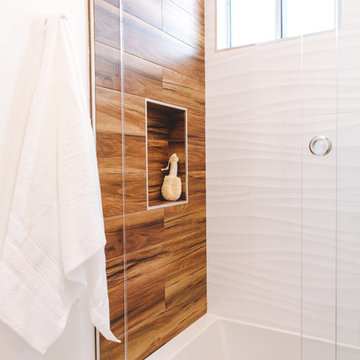
Inspiration för små moderna badrum med dusch, med möbel-liknande, skåp i mellenmörkt trä, ett badkar i en alkov, en dusch/badkar-kombination, en toalettstol med hel cisternkåpa, vita väggar, klinkergolv i keramik, ett fristående handfat, bänkskiva i glas, vitt golv och dusch med skjutdörr

"Dramatically positioned along Pelican Crest's prized front row, this Newport Coast House presents a refreshing modern aesthetic rarely available in the community. A comprehensive $6M renovation completed in December 2017 appointed the home with an assortment of sophisticated design elements, including white oak & travertine flooring, light fixtures & chandeliers by Apparatus & Ladies & Gentlemen, & SubZero appliances throughout. The home's unique orientation offers the region's best view perspective, encompassing the ocean, Catalina Island, Harbor, city lights, Palos Verdes, Pelican Hill Golf Course, & crashing waves. The eminently liveable floorplan spans 3 levels and is host to 5 bedroom suites, open social spaces, home office (possible 6th bedroom) with views & balcony, temperature-controlled wine and cigar room, home spa with heated floors, a steam room, and quick-fill tub, home gym, & chic master suite with frameless, stand-alone shower, his & hers closets, & sprawling ocean views. The rear yard is an entertainer's paradise with infinity-edge pool & spa, fireplace, built-in BBQ, putting green, lawn, and covered outdoor dining area. An 8-car subterranean garage & fully integrated Savant system complete this one of-a-kind residence. Residents of Pelican Crest enjoy 24/7 guard-gated patrolled security, swim, tennis & playground amenities of the Newport Coast Community Center & close proximity to the pristine beaches, world-class shopping & dining, & John Wayne Airport." via Cain Group / Pacific Sotheby's International Realty
Photo: Sam Frost
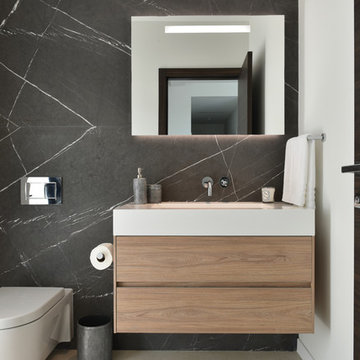
Idéer för att renovera ett funkis vit vitt toalett, med släta luckor, skåp i ljust trä, en vägghängd toalettstol, marmorkakel, svarta väggar och ett integrerad handfat

This exquisite bathroom remodel located in Alpharetta, Georgia is the perfect place for any homeowner to slip away into luxurious relaxation.
This bathroom transformation entailed removing two walls to reconfigure the vanity and maximize the square footage. A double vanity was placed to one wall to allow the placement of the beautiful Danae Free Standing Tub. The seamless Serenity Shower glass enclosure showcases detailed tile work and double Delta Cassidy shower rain cans and trim. An airy, spa-like feel was created by combining white marble style tile, Super White Dolomite vanity top and the Sea Salt Sherwin Williams paint on the walls. The dark grey shaker cabinets compliment the Bianco Gioia Marble Basket-weave accent tile and adds a touch of contrast and sophistication.
Vanity Top: 3CM Super White Dolomite with Standard Edge
Hardware: Ascendra Pulls in Polished Chrome
Tub: Danae Acrylic Freestanding Tub with Sidonie Free Standing Tub Faucet with Hand Shower in Chrome
Trims & Finishes: Delta Cassidy Series in Chrome
Tile : Kendal Bianco & Bianco Gioia Marble Basket-weave

Авторы проекта: Ведран Бркич, Лидия Бркич и Анна Гармаш
Фотограф: Сергей Красюк
Inspiration för ett litet funkis svart svart toalett, med släta luckor, svarta skåp, grå kakel, marmorkakel, marmorgolv, marmorbänkskiva, beiget golv och ett fristående handfat
Inspiration för ett litet funkis svart svart toalett, med släta luckor, svarta skåp, grå kakel, marmorkakel, marmorgolv, marmorbänkskiva, beiget golv och ett fristående handfat
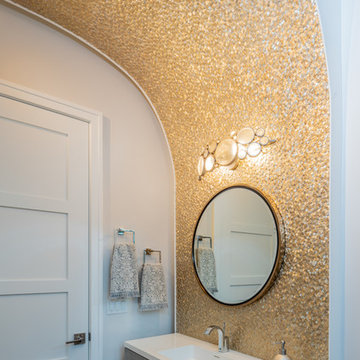
Kelly Ann Photos
Idéer för ett mellanstort modernt vit toalett, med släta luckor, kakel i metall och bänkskiva i kvartsit
Idéer för ett mellanstort modernt vit toalett, med släta luckor, kakel i metall och bänkskiva i kvartsit
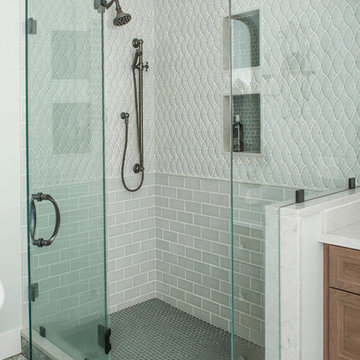
Exempel på ett stort modernt vit vitt en-suite badrum, med släta luckor, skåp i mellenmörkt trä, ett fristående badkar, en hörndusch, en toalettstol med separat cisternkåpa, grå kakel, keramikplattor, vita väggar, klinkergolv i keramik, ett nedsänkt handfat, marmorbänkskiva, flerfärgat golv och dusch med gångjärnsdörr
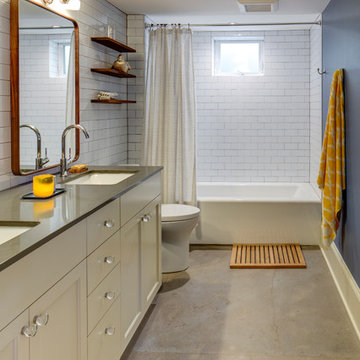
Referred to inside H&H as “the basement of dreams,” this project transformed a raw, dark, unfinished basement into a bright living space flooded with daylight. Working with architect Sean Barnett of Polymath Studio, Hammer & Hand added several 4’ windows to the perimeter of the basement, a new entrance, and wired the unit for future ADU conversion.
This basement is filled with custom touches reflecting the young family’s project goals. H&H milled custom trim to match the existing home’s trim, making the basement feel original to the historic house. The H&H shop crafted a barn door with an inlaid chalkboard for their toddler to draw on, while the rest of the H&H team designed a custom closet with movable hanging racks to store and dry their camping gear.
Photography by Jeff Amram.

Contemporary Bathroom with Marble Wall Tile and Black Patterned Floor Tile
Inredning av ett modernt litet vit vitt en-suite badrum, med släta luckor, vita skåp, en hörndusch, en toalettstol med hel cisternkåpa, grå kakel, marmorkakel, svarta väggar, klinkergolv i keramik, ett integrerad handfat, svart golv och dusch med gångjärnsdörr
Inredning av ett modernt litet vit vitt en-suite badrum, med släta luckor, vita skåp, en hörndusch, en toalettstol med hel cisternkåpa, grå kakel, marmorkakel, svarta väggar, klinkergolv i keramik, ett integrerad handfat, svart golv och dusch med gångjärnsdörr
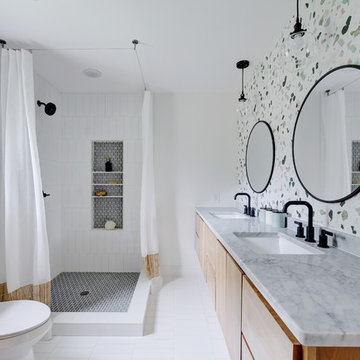
Allison Cartwright
Inspiration för moderna grått badrum med dusch, med släta luckor, skåp i ljust trä, en hörndusch, en toalettstol med separat cisternkåpa, flerfärgad kakel, vit kakel, vita väggar, ett undermonterad handfat, vitt golv och dusch med duschdraperi
Inspiration för moderna grått badrum med dusch, med släta luckor, skåp i ljust trä, en hörndusch, en toalettstol med separat cisternkåpa, flerfärgad kakel, vit kakel, vita väggar, ett undermonterad handfat, vitt golv och dusch med duschdraperi
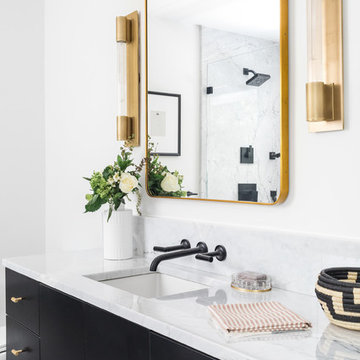
Joyelle West
Idéer för att renovera ett mellanstort funkis grå grått badrum med dusch, med släta luckor, svarta skåp, en hörndusch, en toalettstol med hel cisternkåpa, grå kakel, vit kakel, marmorkakel, vita väggar, ett undermonterad handfat, marmorbänkskiva, vitt golv och med dusch som är öppen
Idéer för att renovera ett mellanstort funkis grå grått badrum med dusch, med släta luckor, svarta skåp, en hörndusch, en toalettstol med hel cisternkåpa, grå kakel, vit kakel, marmorkakel, vita väggar, ett undermonterad handfat, marmorbänkskiva, vitt golv och med dusch som är öppen
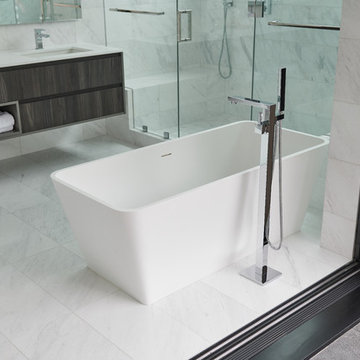
The SW-103S is the smallest of its series for modern rectangular freestanding bathtubs. Made of durable white stone resin composite and available in a glossy or a matte finish. This tub combines elegance, durability, and convenience with its high-quality construction and modern design. This rectangular freestanding tub will add a very modern feel to your bathroom and its depth from drain to overflow will give you plenty of space to enjoy a relaxing soaking bath.
Item#: SW-103S
Product Size (inches): 58.3 L x 26.4 W x 21.3 H inches
Material: Solid Surface/Stone Resin
Color / Finish: Matte White (Glossy Optional)
Product Weight: 330.6 lbs
Water Capacity: 66 Gallons
Drain to Overflow: 15.4 Inches
1 045 670 foton på modernt badrum

Luxury woods meet simplicity here in this guest bathroom. The cabinetry is flat paneled and made of beautiful black walnut. Above it, sits a white marble countertop with a rectangular undermount sink.
Photo Credit: Michael deLeon Photography
72
