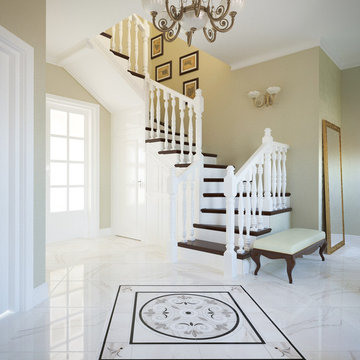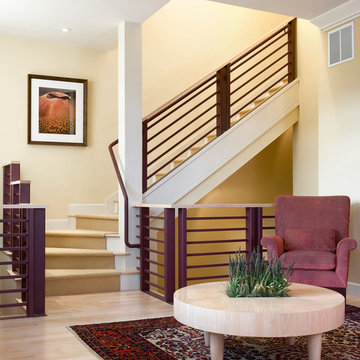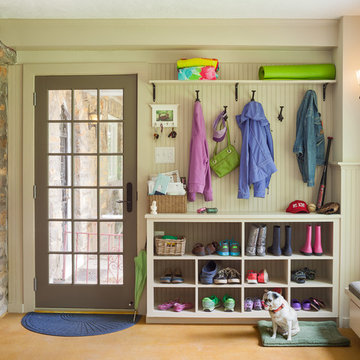Beiga väggar: foton, design och inspiration
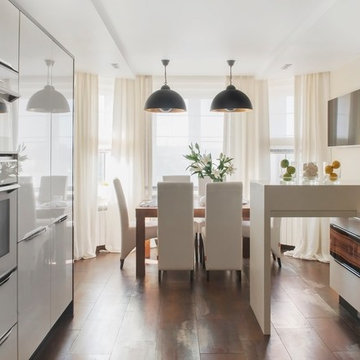
Ольга Мелекесцева
Bild på ett funkis kök, med släta luckor, vita vitvaror, en halv köksö, brunt golv, vita skåp och stänkskydd med metallisk yta
Bild på ett funkis kök, med släta luckor, vita vitvaror, en halv köksö, brunt golv, vita skåp och stänkskydd med metallisk yta
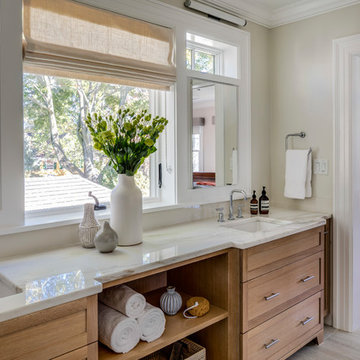
Foto på ett vintage badrum med dusch, med skåp i shakerstil, skåp i mellenmörkt trä, beige väggar, ett undermonterad handfat och grått golv
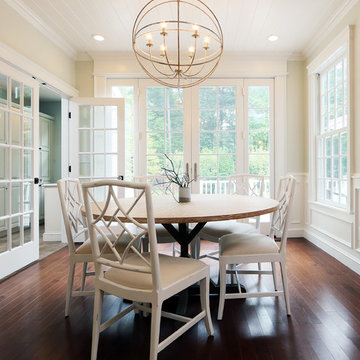
Inspiration för mellanstora klassiska separata matplatser, med beige väggar, mörkt trägolv och brunt golv
Hitta den rätta lokala yrkespersonen för ditt projekt
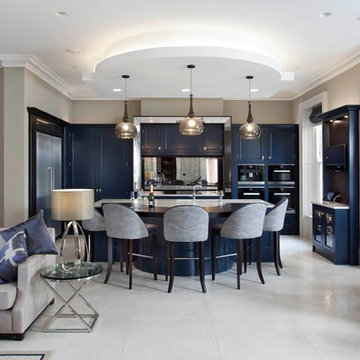
Klassisk inredning av ett kök, med luckor med infälld panel, blå skåp, spegel som stänkskydd, svarta vitvaror, en köksö och vitt golv

The sitting area is adjoining to the larger living room. Mimicking the same hues, this area features a pink silk velvet sofa with nailhead detail, ivory faux shagreen nesting tables and a large leather upholstered ottoman. A vintage table lamp and modern floor lamp add a metallic touch while the figurative paintings bring in jewel tones to the room.
Photographer: Lauren Edith Andersen
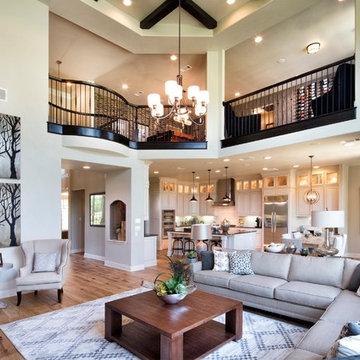
Inredning av ett klassiskt allrum med öppen planlösning, med beige väggar och ljust trägolv
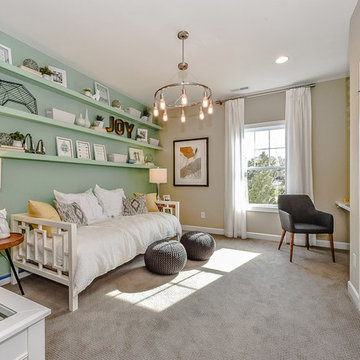
Shea Homes of Charlotte's new courtyard collection features townhome style floorplans without the shared walls! This guest room also doubles as a small office with the hidden desk in the corner. The shelves and fun pop of color make this a room we'd be happy to study in!
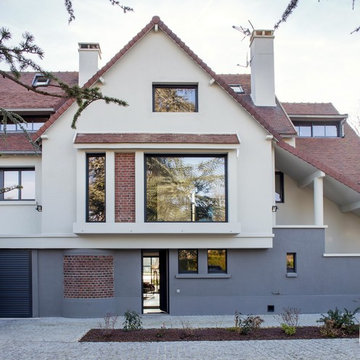
Bild på ett stort funkis beige hus, med tre eller fler plan, tegel och sadeltak
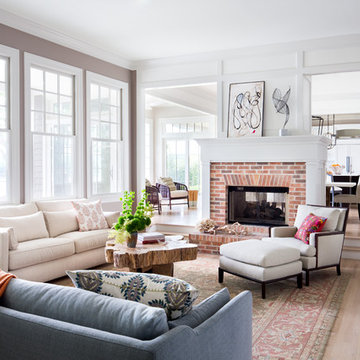
Inspiration för ett vintage allrum, med vita väggar, ljust trägolv, en dubbelsidig öppen spis och en spiselkrans i tegelsten
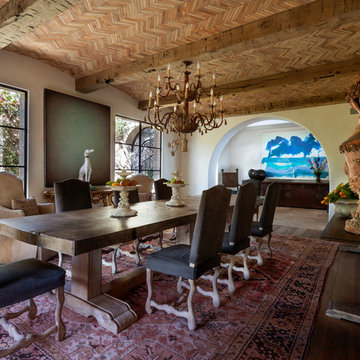
Exempel på en medelhavsstil separat matplats, med beige väggar och mörkt trägolv
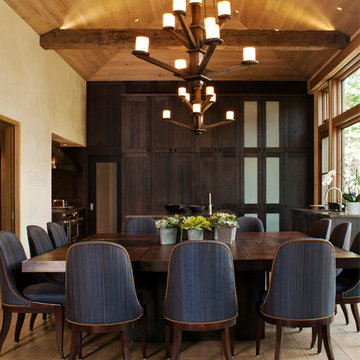
The square dining table repeats the shape of the square kitchen island and the same chandeliers hover over each of them granting them the same formal treatment.
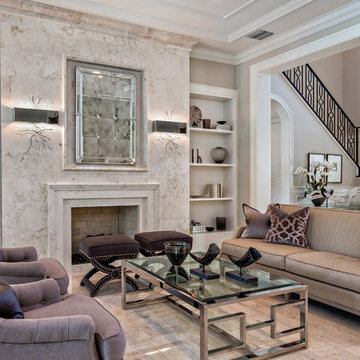
Bild på ett mellanstort vintage allrum med öppen planlösning, med beige väggar, en standard öppen spis, en spiselkrans i sten, ett finrum och marmorgolv
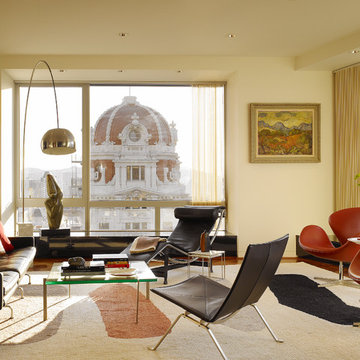
Fu-Tung Cheng, CHENG Design
• Living Room with City View, San Francisco High-Rise Home
Dynamic, updated materials and a new plan transformed a lifeless San Francisco condo into an urban treasure, reminiscent of the client’s beloved weekend retreat also designed by Cheng Design. The simplified layout provides a showcase for the client’s art collection while tiled walls, concrete surfaces, and bamboo cabinets and paneling create personality and warmth. The kitchen features a rouge concrete countertop, a concrete and bamboo elliptical prep island, and a built-in eating area that showcases the gorgeous downtown view.
Photography: Matthew Millman
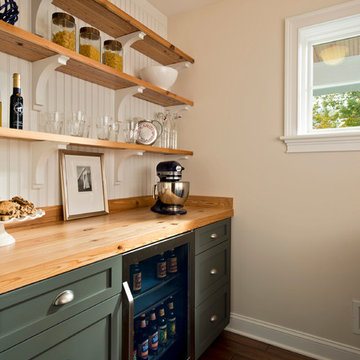
Randall Perry Photography
Cabinets - Craftmade Lyndal "Greyloft"
Counters and Shelves - Reclaimed pine wood
Hardwood floors - Pre-finished hand scraped Asian walnut flooring
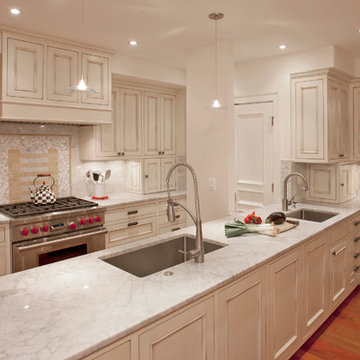
Photography by Ken Wyner
2101 Connecticut Avenue (c.1928), an 8-story brick and limestone Beaux Arts style building with spacious apartments, is said to have been “the finest apartment house to appear in Washington between the two World Wars.” (James M. Goode, Best Addresses, 1988.) As advertised for rent in 1928, the apartments were designed “to incorporate many details that would aid the residents in establishing a home atmosphere, one possessing charm and dignity usually found only in a private house… the character and tenancy (being) assured through careful selection of guests.” Home to Senators, Ambassadors, a Vice President and a Supreme Court Justice as well as numerous Washington socialites, the building still stands as one of the undisputed “best addresses” in Washington, DC.)
So well laid-out was this gracious 3,000 sf apartment that the basic floor plan remains unchanged from the original architect’s 1927 design. The organizing feature was, and continues to be, the grand “gallery” space in the center of the unit. Every room in the apartment can be accessed via the gallery, thus preserving it as the centerpiece of the “charm and dignity” which the original design intended. Programmatic modifications consisted of the addition of a small powder room off of the foyer, and the conversion of a corner “sun room” into a room for meditation and study. The apartment received a thorough updating of all systems, services and finishes, including a new kitchen and new bathrooms, several new built-in cabinetry units, and the consolidation of numerous small closets and passageways into more accessible and efficient storage spaces.
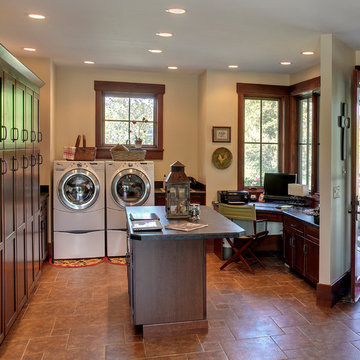
Helman Sechrist Architecture
Bild på ett lantligt grovkök, med skåp i mörkt trä och en tvättmaskin och torktumlare bredvid varandra
Bild på ett lantligt grovkök, med skåp i mörkt trä och en tvättmaskin och torktumlare bredvid varandra
Beiga väggar: foton, design och inspiration
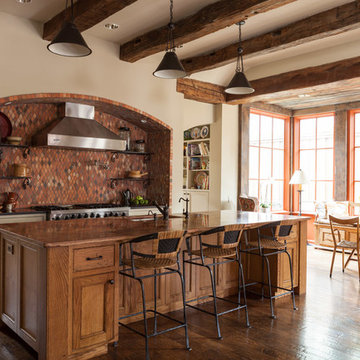
Photography: Nathan Schroder
Exempel på ett medelhavsstil kök, med luckor med infälld panel, skåp i mellenmörkt trä, rött stänkskydd och rostfria vitvaror
Exempel på ett medelhavsstil kök, med luckor med infälld panel, skåp i mellenmörkt trä, rött stänkskydd och rostfria vitvaror
109



















