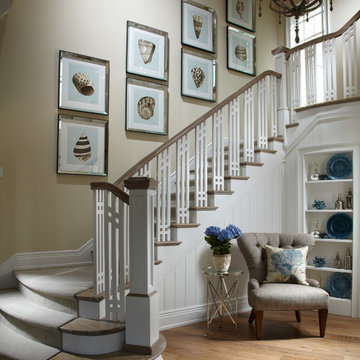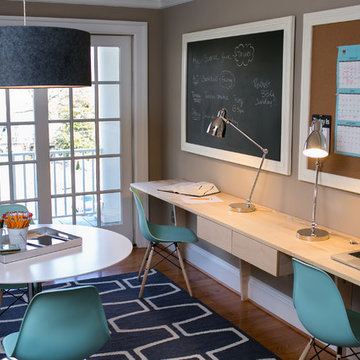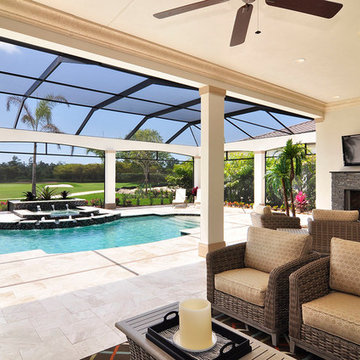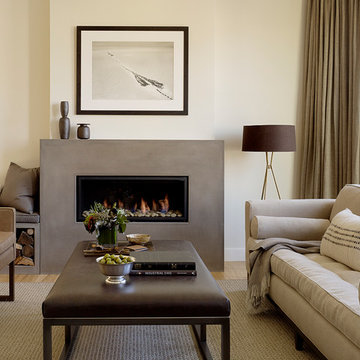Beiga väggar: foton, design och inspiration
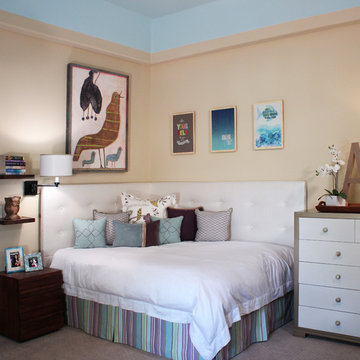
Gone are the days where "Go to your room" are words of punishment. This 13-year-old gets a fresh, sweet, bedroom makeover to usher her into her teen years. Centered on her favorite colors, baby blue and amethyst, the color palette is executed in a youthful, yet sophisticated fashion.

John Goldstein www.JohnGoldstein.net
Inspiration för ett stort vintage allrum med öppen planlösning, med en spiselkrans i sten, beige väggar, mellanmörkt trägolv, en standard öppen spis, en väggmonterad TV och brunt golv
Inspiration för ett stort vintage allrum med öppen planlösning, med en spiselkrans i sten, beige väggar, mellanmörkt trägolv, en standard öppen spis, en väggmonterad TV och brunt golv
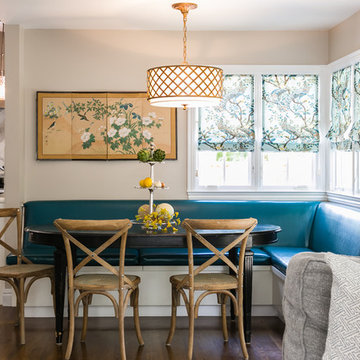
Custom peacock-bue banquette with gorgeous coordinating roman shades.
Interior design by Kress Jack at Home
Catherine Nguyen Photography
Exempel på ett klassiskt kök med matplats
Exempel på ett klassiskt kök med matplats
Hitta den rätta lokala yrkespersonen för ditt projekt
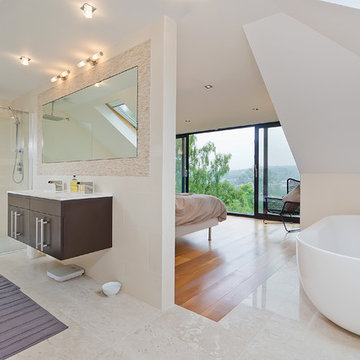
A beautiful bedroom and ensuite in the Dyke Rd area of Hove, East Sussex, with a view out over Sussex
Neil Macaninch
Neil Mac Photo
Inredning av ett modernt badrum, med en öppen dusch och med dusch som är öppen
Inredning av ett modernt badrum, med en öppen dusch och med dusch som är öppen
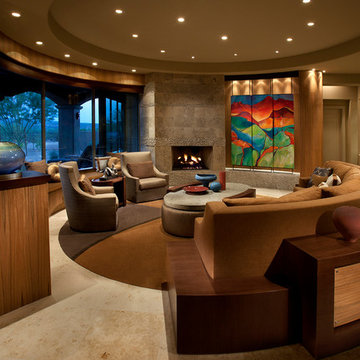
Anita Lang - IMI Design - Scottsdale, AZ
Inredning av ett modernt stort allrum med öppen planlösning, med en standard öppen spis, beige väggar och en dold TV
Inredning av ett modernt stort allrum med öppen planlösning, med en standard öppen spis, beige väggar och en dold TV
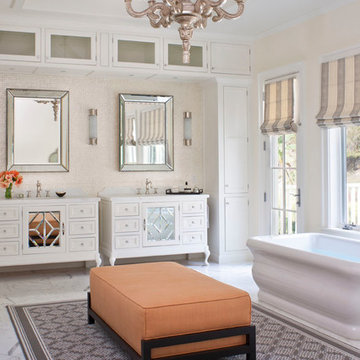
Grey Crawford
Idéer för att renovera ett funkis badrum, med ett fristående badkar
Idéer för att renovera ett funkis badrum, med ett fristående badkar
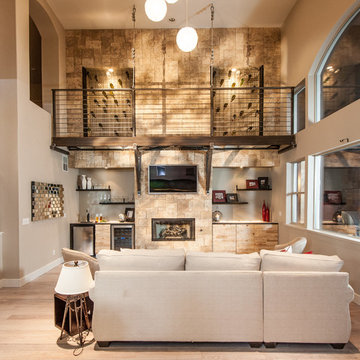
Clients wanted to capture their love of wine, entertaining, and great design, and ended up with a floating glass catwalk leading to built-in customized wine racks. Including built-in drawer banks covered in wine boxes, engineered stone veneer covering wall, custom chandelier in kitchen with recycled concrete counter tops and custom hood and cabinets.
Rich Baum Photography
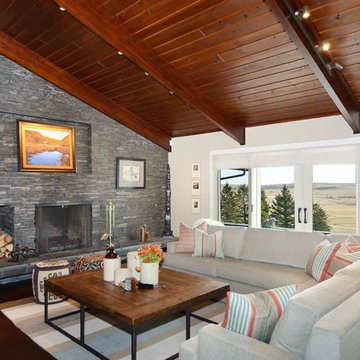
Dustin Mifflin
Modern inredning av ett vardagsrum, med beige väggar och mellanmörkt trägolv
Modern inredning av ett vardagsrum, med beige väggar och mellanmörkt trägolv
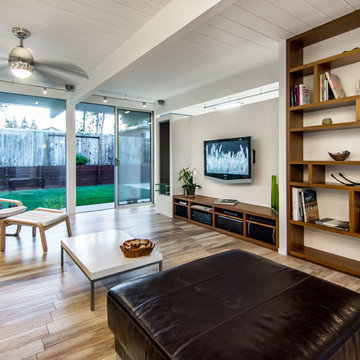
Living room with built-in custom cabinets and ethanol-fuel vertical fireplace to the left of the entertainment cabinet. Floor is made of porcelain tile that looks like wood. Porcelain tile conducts heat more efficiently than wood.
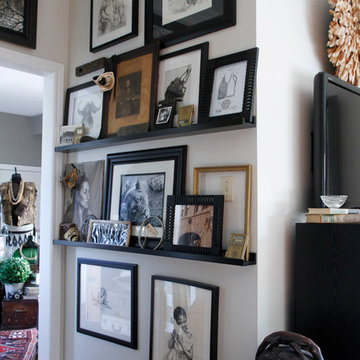
Photo: Esther Hershcovic © 2013 Houzz
Inredning av en eklektisk hall, med vita väggar och mellanmörkt trägolv
Inredning av en eklektisk hall, med vita väggar och mellanmörkt trägolv
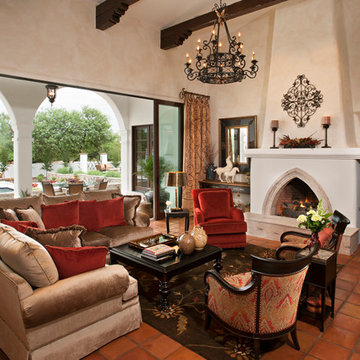
Photo by: Karen Shell
Exempel på ett medelhavsstil vardagsrum, med klinkergolv i terrakotta
Exempel på ett medelhavsstil vardagsrum, med klinkergolv i terrakotta

The Fieldstone Cottage is the culmination of collaboration between DM+A and our clients. Having a contractor as a client is a blessed thing. Here, some dreams come true. Here ideas and materials that couldn’t be incorporated in the much larger house were brought seamlessly together. The 640 square foot cottage stands only 25 feet from the bigger, more costly “Older Brother”, but stands alone in its own right. When our Clients commissioned DM+A for the project the direction was simple; make the cottage appear to be a companion to the main house, but be more frugal in the space and material used. The solution was to have one large living, working and sleeping area with a small, but elegant bathroom. The design imagery was about collision of materials and the form that emits from that collision. The furnishings and decorative lighting are the work of Caterina Spies-Reese of CSR Design.
Photography by Mariko Reed
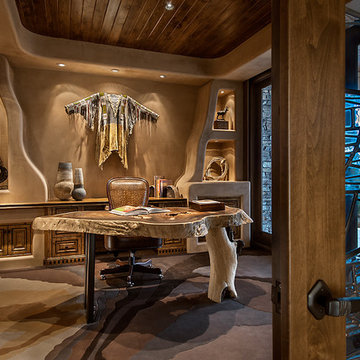
Marc Boisclair
carpet by Decorative Carpet,
built-in cabinets by Wood Expressions
Project designed by Susie Hersker’s Scottsdale interior design firm Design Directives. Design Directives is active in Phoenix, Paradise Valley, Cave Creek, Carefree, Sedona, and beyond.
For more about Design Directives, click here: https://susanherskerasid.com/
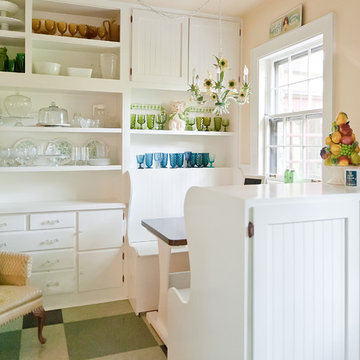
Melanie G Photography
Exempel på ett shabby chic-inspirerat kök och matrum, med öppna hyllor, vita skåp och grönt golv
Exempel på ett shabby chic-inspirerat kök och matrum, med öppna hyllor, vita skåp och grönt golv
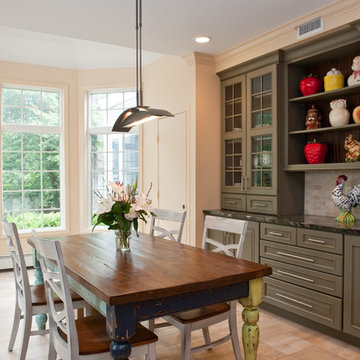
Breakfast room with appealing storage and display.
Idéer för vintage matplatser, med beige väggar
Idéer för vintage matplatser, med beige väggar
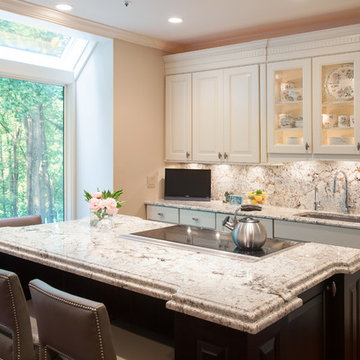
Jason Weil
Klassisk inredning av ett stort kök, med granitbänkskiva, luckor med upphöjd panel, vita skåp, vitt stänkskydd, stänkskydd i sten, rostfria vitvaror, mörkt trägolv, en köksö, en undermonterad diskho och brunt golv
Klassisk inredning av ett stort kök, med granitbänkskiva, luckor med upphöjd panel, vita skåp, vitt stänkskydd, stänkskydd i sten, rostfria vitvaror, mörkt trägolv, en köksö, en undermonterad diskho och brunt golv
Beiga väggar: foton, design och inspiration
9



















