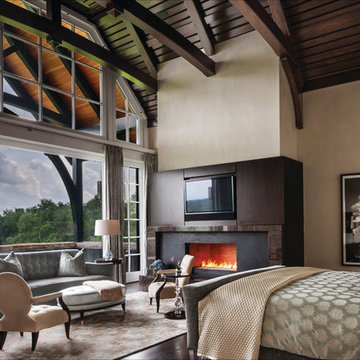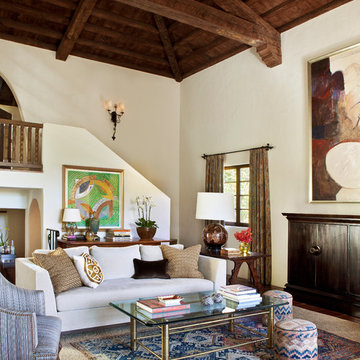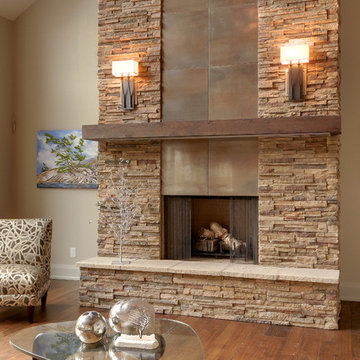Beiga väggar: foton, design och inspiration

Our client’s intension was to make this bathroom suite a very specialized spa retreat. She envisioned exquisite, highly crafted components and loved the colors gold and purple. We were challenged to mix contemporary, traditional and rustic features.
Also on the wish-list were a sizeable wardrobe room and a meditative loft-like retreat. Hydronic heated flooring was installed throughout. The numerous features in this project required replacement of the home’s plumbing and electrical systems. The cedar ceiling and other places in the room replicate what is found in the rest of the home. The project encompassed 400 sq. feet.
Features found at one end of the suite are new stained glass windows – designed to match to existing, a Giallo Rio slab granite platform and a Carlton clawfoot tub. The platform is banded at the floor by a mosaic of 1″ x 1″ glass tile.
Near the tub platform area is a large walnut stained vanity with Contemporary slab door fronts and shaker drawers. This is the larger of two separate vanities. Each are enhanced with hand blown artisan pendant lighting.
A custom fireplace is centrally placed as a dominant design feature. The hammered copper that surrounds the fireplace and vent pipe were crafted by a talented local tradesman. It is topped with a Café Imperial marble.
A lavishly appointed shower is the centerpiece of the bathroom suite. The many slabs of granite used on this project were chosen for the beautiful veins of quartz, purple and gold that our client adores.
Two distinct spaces flank a small vanity; the wardrobe and the loft-like Magic Room. Both precisely fulfill their intended practical and meditative purposes. A floor to ceiling wardrobe and oversized built-in dresser keep clothing, shoes and accessories organized. The dresser is topped with the same marble used atop the fireplace and inset into the wardrobe flooring.
The Magic Room is a space for resting, reading or just gazing out on the serene setting. The reading lights are Oil Rubbed Bronze. A drawer within the step up to the loft keeps reading and writing materials neatly tucked away.
Within the highly customized space, marble, granite, copper and art glass come together in a harmonious design that is organized for maximum rejuvenation that pleases our client to not end!
Photo, Matt Hesselgrave

Inredning av en klassisk mycket stor hall, med beige väggar, mörkt trägolv och brunt golv
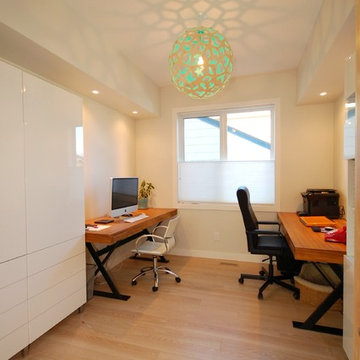
Idéer för ett modernt arbetsrum, med beige väggar, ljust trägolv och ett inbyggt skrivbord
Hitta den rätta lokala yrkespersonen för ditt projekt
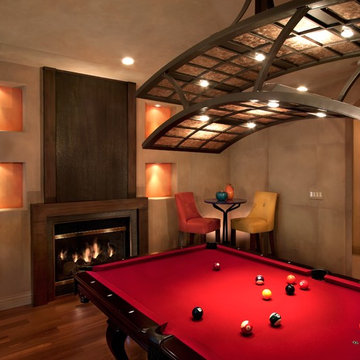
ManningMagic.com
Inredning av ett modernt avskilt allrum, med beige väggar, mörkt trägolv och en standard öppen spis
Inredning av ett modernt avskilt allrum, med beige väggar, mörkt trägolv och en standard öppen spis

Large open floor plan in basement with full built-in bar, fireplace, game room and seating for all sorts of activities. Cabinetry at the bar provided by Brookhaven Cabinetry manufactured by Wood-Mode Cabinetry. Cabinetry is constructed from maple wood and finished in an opaque finish. Glass front cabinetry includes reeded glass for privacy. Bar is over 14 feet long and wrapped in wainscot panels. Although not shown, the interior of the bar includes several undercounter appliances: refrigerator, dishwasher drawer, microwave drawer and refrigerator drawers; all, except the microwave, have decorative wood panels.
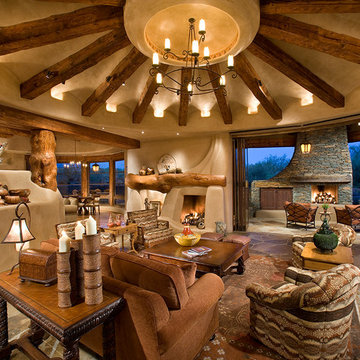
An Organic Southwestern Living Room with Ceiling beams and flagstone floors.
Architect: Urban Design Associates, Lee Hutchison
Interior Designer: Bess Jones Interiors
Builder: R-Net Custom Homes
Photography: Dino Tonn
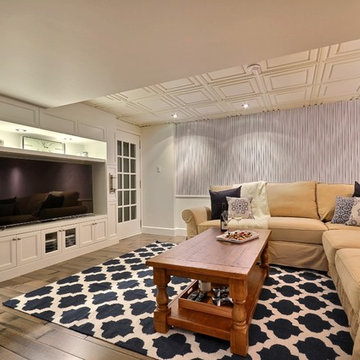
France Larose Photos
Idéer för att renovera ett vintage allrum, med blå väggar, mörkt trägolv och grått golv
Idéer för att renovera ett vintage allrum, med blå väggar, mörkt trägolv och grått golv

Built from the ground up on 80 acres outside Dallas, Oregon, this new modern ranch house is a balanced blend of natural and industrial elements. The custom home beautifully combines various materials, unique lines and angles, and attractive finishes throughout. The property owners wanted to create a living space with a strong indoor-outdoor connection. We integrated built-in sky lights, floor-to-ceiling windows and vaulted ceilings to attract ample, natural lighting. The master bathroom is spacious and features an open shower room with soaking tub and natural pebble tiling. There is custom-built cabinetry throughout the home, including extensive closet space, library shelving, and floating side tables in the master bedroom. The home flows easily from one room to the next and features a covered walkway between the garage and house. One of our favorite features in the home is the two-sided fireplace – one side facing the living room and the other facing the outdoor space. In addition to the fireplace, the homeowners can enjoy an outdoor living space including a seating area, in-ground fire pit and soaking tub.
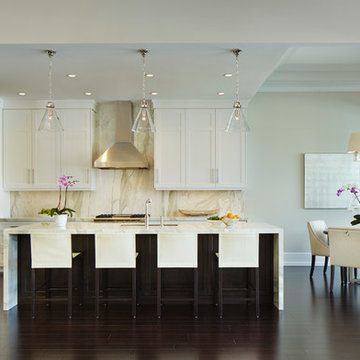
Klassisk inredning av ett kök och matrum, med en undermonterad diskho, skåp i shakerstil, vita skåp, vitt stänkskydd och rostfria vitvaror
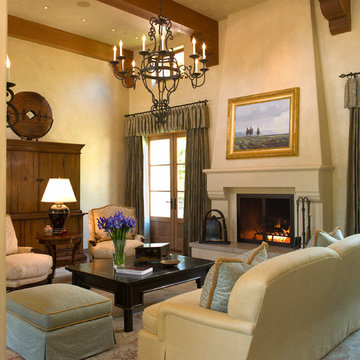
Architect: Walker Warner Architects,
Interior Design: Meagan Lontz Sullivan
Idéer för mycket stora medelhavsstil vardagsrum, med beige väggar
Idéer för mycket stora medelhavsstil vardagsrum, med beige väggar
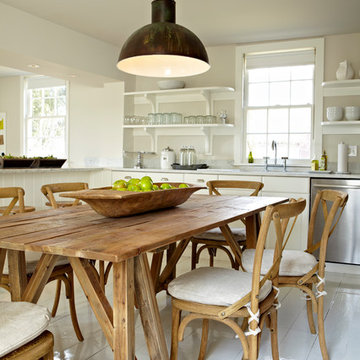
Paul Johnson
Idéer för lantliga kök och matrum, med öppna hyllor, vita skåp och rostfria vitvaror
Idéer för lantliga kök och matrum, med öppna hyllor, vita skåp och rostfria vitvaror
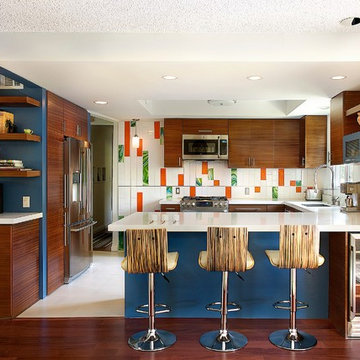
Foresight DR Inc
Inspiration för 50 tals kök, med släta luckor, skåp i mellenmörkt trä, flerfärgad stänkskydd och rostfria vitvaror
Inspiration för 50 tals kök, med släta luckor, skåp i mellenmörkt trä, flerfärgad stänkskydd och rostfria vitvaror
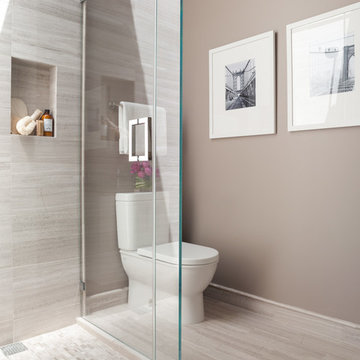
Idéer för funkis badrum, med en dusch i en alkov, en toalettstol med separat cisternkåpa och grå kakel
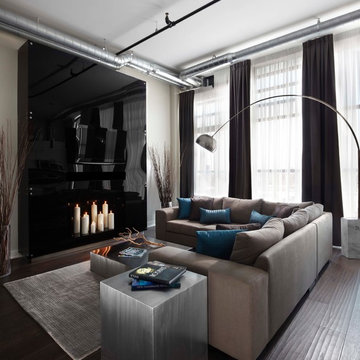
This Toy Factory loft, offset with exposed piping, is warmed up with a candle fireplace and earth tones.
Exempel på ett modernt allrum med öppen planlösning
Exempel på ett modernt allrum med öppen planlösning
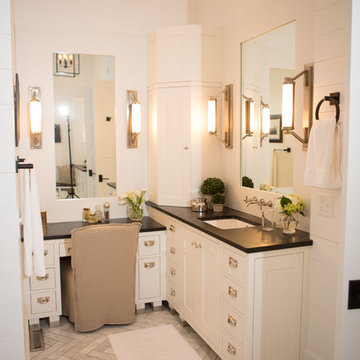
Darlene Hall
Inspiration för ett lantligt badrum, med ett undermonterad handfat och bänkskiva i täljsten
Inspiration för ett lantligt badrum, med ett undermonterad handfat och bänkskiva i täljsten
Beiga väggar: foton, design och inspiration
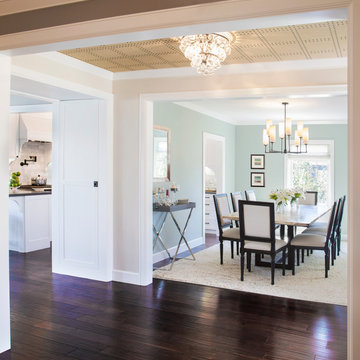
Photo Credit: Nicole Leone
Inspiration för ett vintage kök med matplats, med mörkt trägolv, brunt golv och blå väggar
Inspiration för ett vintage kök med matplats, med mörkt trägolv, brunt golv och blå väggar
6




















