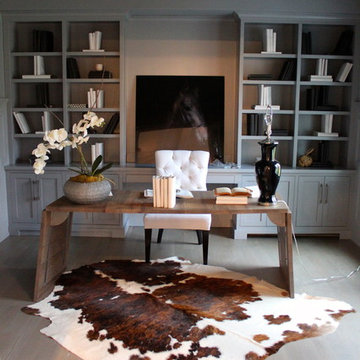Beiga väggar: foton, design och inspiration

A small space deserves just as much attention as a large space. This powder room is long and narrow. We didn't have the luxury of adding a vanity under the sink which also wouldn't have provided much storage since the plumbing would have taken up most of it. Using our creativity we devised a way to introduce corner/upper storage while adding a counter surface to this small space through custom millwork. We added visual interest behind the toilet by stacking three dimensional white porcelain tile.
Photographer: Stephani Buchman

Interior Design by Sherri DuPont
Photography by Lori Hamilton
Foto på en stor vintage l-trappa i trä, med räcke i flera material och sättsteg i målat trä
Foto på en stor vintage l-trappa i trä, med räcke i flera material och sättsteg i målat trä

The kitchen was stuck in the 1980s with builder stock grade cabinets. It did not have enough space for two cooks to work together comfortably, or to entertain large groups of friends and family. The lighting and wall colors were also dated and made the small kitchen feel even smaller.
By removing some walls between the kitchen and dining room, relocating a pantry closet,, and extending the kitchen footprint into a tiny home office on one end where the new spacious pantry and a built-in desk now reside, and about 4 feet into the family room to accommodate two beverage refrigerators and glass front cabinetry to be used as a bar serving space, the client now has the kitchen they have been dreaming about for years.
Steven Kaye Photography
Hitta den rätta lokala yrkespersonen för ditt projekt

Inspiration för ett stort vintage kök, med vita skåp, vitt stänkskydd, rostfria vitvaror, mörkt trägolv, en köksö, en rustik diskho, granitbänkskiva, stänkskydd i sten, brunt golv och luckor med infälld panel

This whole house renovation done by Harry Braswell Inc. used Virginia Kitchen's design services (Erin Hoopes) and materials for the bathrooms, laundry and kitchens. The custom millwork was done to replicate the look of the cabinetry in the open concept family room. This completely custom renovation was eco-friend and is obtaining leed certification.
Photo's courtesy Greg Hadley
Construction: Harry Braswell Inc.
Kitchen Design: Erin Hoopes under Virginia Kitchens

Coming from Minnesota this couple already had an appreciation for a woodland retreat. Wanting to lay some roots in Sun Valley, Idaho, guided the incorporation of historic hewn, stone and stucco into this cozy home among a stand of aspens with its eye on the skiing and hiking of the surrounding mountains.
Miller Architects, PC
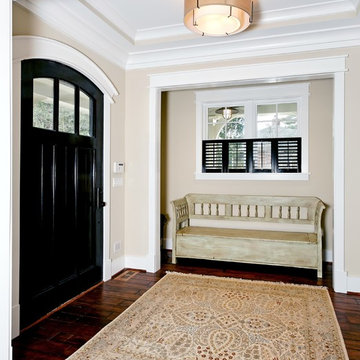
Klassisk inredning av en ingång och ytterdörr, med beige väggar, mörkt trägolv, en enkeldörr och en svart dörr

An Organic Southwestern master bathroom with slate and snail shower.
Architect: Urban Design Associates, Lee Hutchison
Interior Designer: Bess Jones Interiors
Builder: R-Net Custom Homes
Photography: Dino Tonn

Eric Rorer
Inspiration för moderna badrum, med ett platsbyggt badkar, en dusch i en alkov, släta luckor, skåp i mellenmörkt trä, bänkskiva i kvarts, vit kakel och mosaik
Inspiration för moderna badrum, med ett platsbyggt badkar, en dusch i en alkov, släta luckor, skåp i mellenmörkt trä, bänkskiva i kvarts, vit kakel och mosaik
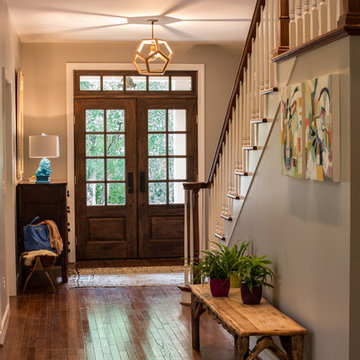
Joshua Drake Photography
Idéer för vintage entréer, med en dubbeldörr och glasdörr
Idéer för vintage entréer, med en dubbeldörr och glasdörr
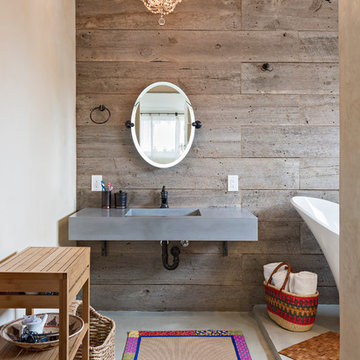
www.fuentesdesign.com, www.danecronin.com
Inredning av ett modernt badrum, med bänkskiva i betong
Inredning av ett modernt badrum, med bänkskiva i betong
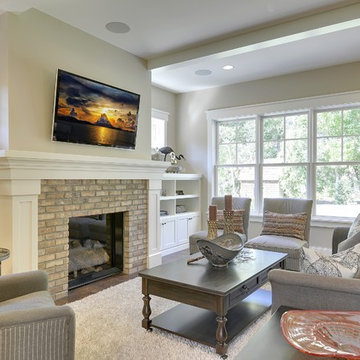
Professionally Staged by Ambience at Home
http://ambiance-athome.com/
Professionally Photographed by SpaceCrafting
http://spacecrafting.com
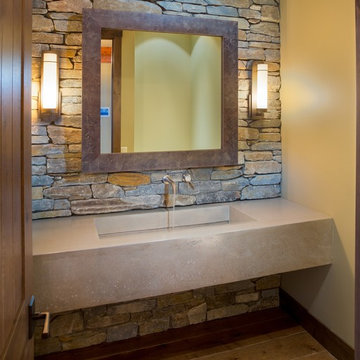
Beautiful custom concrete bathroom vanity.
Inspiration för rustika badrum, med ett avlångt handfat och bänkskiva i betong
Inspiration för rustika badrum, med ett avlångt handfat och bänkskiva i betong

One of five bathrooms that were completely gutted to create new unique spaces
AMG MARKETING
Idéer för ett mellanstort modernt en-suite badrum, med ett undermonterad handfat, släta luckor, skåp i mörkt trä, en hörndusch, stickkakel, beige väggar, klinkergolv i keramik, laminatbänkskiva, beiget golv och dusch med gångjärnsdörr
Idéer för ett mellanstort modernt en-suite badrum, med ett undermonterad handfat, släta luckor, skåp i mörkt trä, en hörndusch, stickkakel, beige väggar, klinkergolv i keramik, laminatbänkskiva, beiget golv och dusch med gångjärnsdörr

Boomgaarden Architects, Joyce Bruce & Sterling Wilson Interiors
Idéer för stora vintage separata vardagsrum, med beige väggar, en spiselkrans i tegelsten, mellanmörkt trägolv, en standard öppen spis och brunt golv
Idéer för stora vintage separata vardagsrum, med beige väggar, en spiselkrans i tegelsten, mellanmörkt trägolv, en standard öppen spis och brunt golv
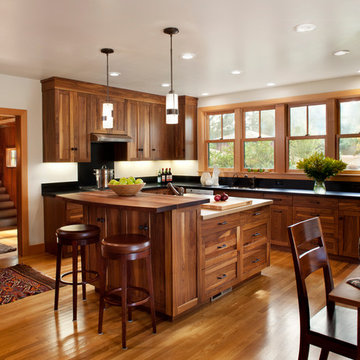
Gustave Carlson Design
Foto på ett mellanstort funkis kök, med träbänkskiva, en undermonterad diskho, skåp i shakerstil, skåp i mellenmörkt trä, rostfria vitvaror, mellanmörkt trägolv och en köksö
Foto på ett mellanstort funkis kök, med träbänkskiva, en undermonterad diskho, skåp i shakerstil, skåp i mellenmörkt trä, rostfria vitvaror, mellanmörkt trägolv och en köksö
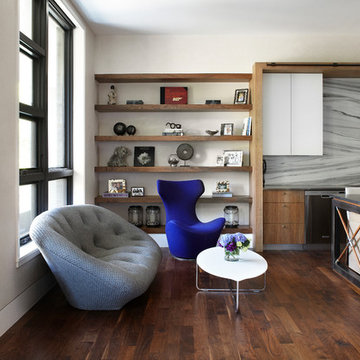
Morgante Wilson Architects used large slabs for the Kitchen backsplash. The custom islands incorporate metal legs which relate to the windows and light fixtures.
Werner Straube Photography

Dining room and main hallway. Modern fireplace wall has herringbone tile pattern and custom wood shelving. The main hall has custom wood trusses that bring the feel of the 16' tall ceilings down to earth. The steel dining table is 4' x 10' and was built specially for the space.
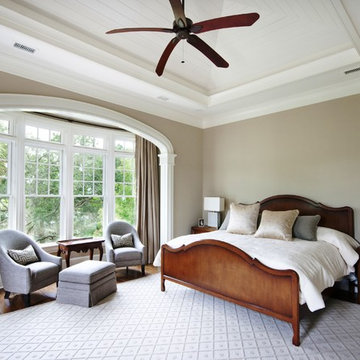
Photo by: Matt Bolt, Charleston Home+Design
Klassisk inredning av ett sovrum, med beige väggar
Klassisk inredning av ett sovrum, med beige väggar
Beiga väggar: foton, design och inspiration
2



















