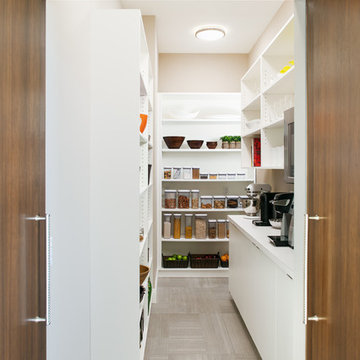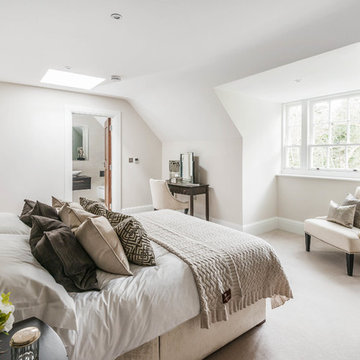Beiga väggar: foton, design och inspiration
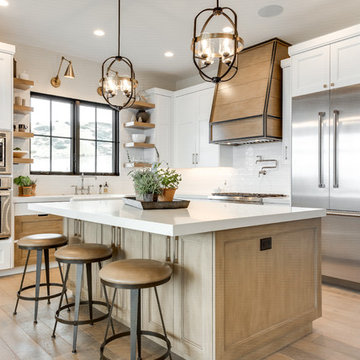
Ann Parris
Idéer för ett lantligt vit kök, med vitt stänkskydd, rostfria vitvaror, en köksö, en rustik diskho, luckor med infälld panel, skåp i mellenmörkt trä, mellanmörkt trägolv och brunt golv
Idéer för ett lantligt vit kök, med vitt stänkskydd, rostfria vitvaror, en köksö, en rustik diskho, luckor med infälld panel, skåp i mellenmörkt trä, mellanmörkt trägolv och brunt golv

This 3,036 sq. ft custom farmhouse has layers of character on the exterior with metal roofing, cedar impressions and board and batten siding details. Inside, stunning hickory storehouse plank floors cover the home as well as other farmhouse inspired design elements such as sliding barn doors. The house has three bedrooms, two and a half bathrooms, an office, second floor laundry room, and a large living room with cathedral ceilings and custom fireplace.
Photos by Tessa Manning
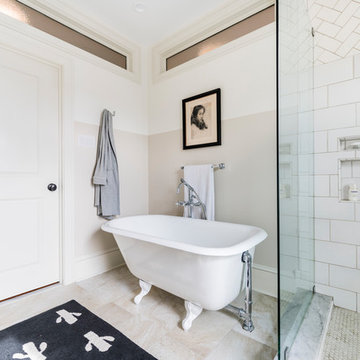
Foto på ett mellanstort vintage vit en-suite badrum, med ett badkar med tassar, en hörndusch, vit kakel, beige väggar, beiget golv, luckor med infälld panel, vita skåp, keramikplattor, ett undermonterad handfat, bänkskiva i akrylsten och dusch med gångjärnsdörr
Hitta den rätta lokala yrkespersonen för ditt projekt

Bild på en stor maritim foajé, med beige väggar, mörkt trägolv, en dubbeldörr, mörk trädörr och brunt golv

Idéer för att renovera en stor medelhavsstil matplats med öppen planlösning, med mellanmörkt trägolv, en spiselkrans i sten, beige väggar, en standard öppen spis och brunt golv
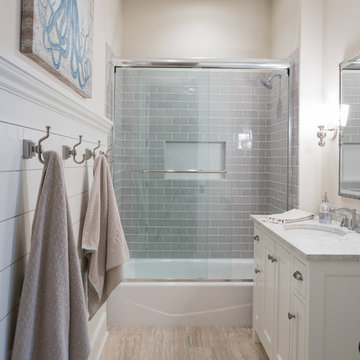
Bild på ett maritimt badrum med dusch, med luckor med infälld panel, vita skåp, ett badkar i en alkov, en dusch/badkar-kombination, grå kakel, glaskakel, beige väggar, ett undermonterad handfat, beiget golv och dusch med skjutdörr

My client for this project was a builder/ developer. He had purchased a flat two acre parcel with vineyards that was within easy walking distance of downtown St. Helena. He planned to “build for sale” a three bedroom home with a separate one bedroom guest house, a pool and a pool house. He wanted a modern type farmhouse design that opened up to the site and to the views of the hills beyond and to keep as much of the vineyards as possible. The house was designed with a central Great Room consisting of a kitchen area, a dining area, and a living area all under one roof with a central linear cupola to bring natural light into the middle of the room. One approaches the entrance to the home through a small garden with water features on both sides of a path that leads to a covered entry porch and the front door. The entry hall runs the length of the Great Room and serves as both a link to the bedroom wings, the garage, the laundry room and a small study. The entry hall also serves as an art gallery for the future owner. An interstitial space between the entry hall and the Great Room contains a pantry, a wine room, an entry closet, an electrical room and a powder room. A large deep porch on the pool/garden side of the house extends most of the length of the Great Room with a small breakfast Room at one end that opens both to the kitchen and to this porch. The Great Room and porch open up to a swimming pool that is on on axis with the front door.
The main house has two wings. One wing contains the master bedroom suite with a walk in closet and a bathroom with soaking tub in a bay window and separate toilet room and shower. The other wing at the opposite end of the househas two children’s bedrooms each with their own bathroom a small play room serving both bedrooms. A rear hallway serves the children’s wing, a Laundry Room and a Study, the garage and a stair to an Au Pair unit above the garage.
A separate small one bedroom guest house has a small living room, a kitchen, a toilet room to serve the pool and a small covered porch. The bedroom is ensuite with a full bath. This guest house faces the side of the pool and serves to provide privacy and block views ofthe neighbors to the east. A Pool house at the far end of the pool on the main axis of the house has a covered sitting area with a pizza oven, a bar area and a small bathroom. Vineyards were saved on all sides of the house to help provide a private enclave within the vines.
The exterior of the house has simple gable roofs over the major rooms of the house with sloping ceilings and large wooden trusses in the Great Room and plaster sloping ceilings in the bedrooms. The exterior siding through out is painted board and batten siding similar to farmhouses of other older homes in the area.
Clyde Construction: General Contractor
Photographed by: Paul Rollins

Photo by Vance Fox showing the bar with large window view to the forest and custom refrigerated wine wall.
Modern inredning av en mellanstor parallell hemmabar med vask, med en undermonterad diskho, släta luckor, skåp i mellenmörkt trä, bänkskiva i kvarts, ljust trägolv och brunt golv
Modern inredning av en mellanstor parallell hemmabar med vask, med en undermonterad diskho, släta luckor, skåp i mellenmörkt trä, bänkskiva i kvarts, ljust trägolv och brunt golv

Lowell Custom Homes, Lake Geneva, WI., Living room with open and airy concept, large window walls and center fireplace with detailed wood mantel. Volume ceiling with beams and center globe light fixture.
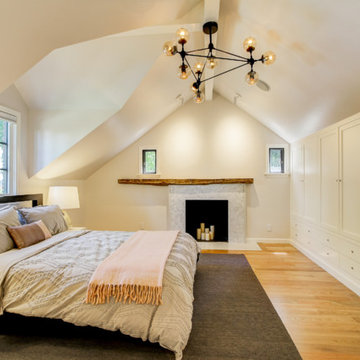
Photos by TCPeterson Photography.
Exempel på ett mellanstort klassiskt huvudsovrum, med beige väggar, mellanmörkt trägolv, en standard öppen spis, en spiselkrans i trä och brunt golv
Exempel på ett mellanstort klassiskt huvudsovrum, med beige väggar, mellanmörkt trägolv, en standard öppen spis, en spiselkrans i trä och brunt golv
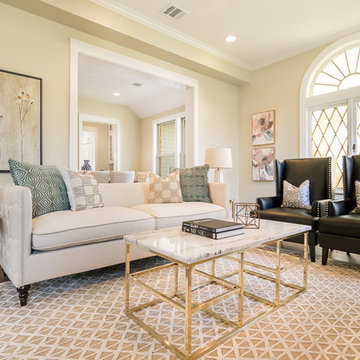
Idéer för ett klassiskt separat vardagsrum, med ett finrum, beige väggar, mörkt trägolv och brunt golv
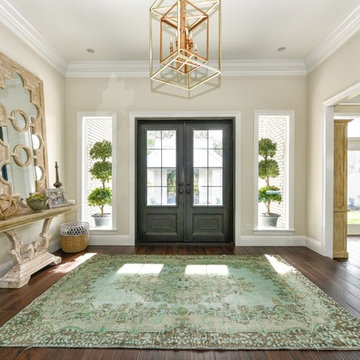
Idéer för en stor klassisk foajé, med beige väggar, mörkt trägolv, en dubbeldörr, en grå dörr och brunt golv

Exempel på en stor klassisk foajé, med beige väggar, en dubbeldörr, mörk trädörr, beiget golv och kalkstensgolv

Allen Russ, Hoachlander Davis Photography, LLC
Foto på ett vintage en-suite badrum, med vita skåp, en dusch i en alkov, marmorgolv, marmorkakel och dusch med gångjärnsdörr
Foto på ett vintage en-suite badrum, med vita skåp, en dusch i en alkov, marmorgolv, marmorkakel och dusch med gångjärnsdörr
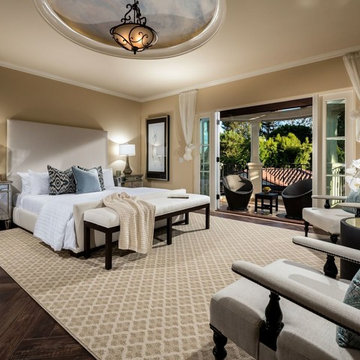
David Guettler Photography, david@guettlerphotography.com (562)225-1941
Inspiration för ett vintage huvudsovrum, med beige väggar och mörkt trägolv
Inspiration för ett vintage huvudsovrum, med beige väggar och mörkt trägolv
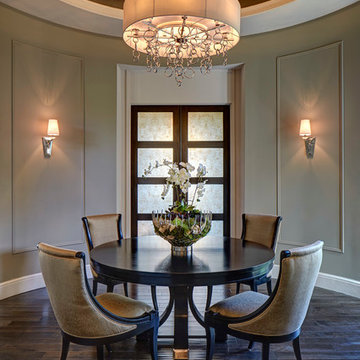
Quintessential Home For Luxe Living
Spire partnered up with Moceri and built the Villa Cortile, one of the homes in the Pinnacle subdivision in Oakland Township, MI. The home features a grand circular dining room that leads to a cozy library/wine room at one end and a bar and two pantries at the other. It includes two French balconies that overlook the pool. A master suite wing with a separate sitting room warmed by a two-way fireplace, which is centered on the floating tub in the spa bath. It also includes a lower level that opens directly to the swimming pool and hot tub.
This home was featured in the Ultimate Homearama in 2014. An event that provide visitors with the ultimate in luxury home living, design trends and ideas that are attainable in their own home.

The gorgeous "Charleston" home is 6,689 square feet of living with four bedrooms, four full and two half baths, and four-car garage. Interiors were crafted by Troy Beasley of Beasley and Henley Interior Design. Builder- Lutgert
Beiga väggar: foton, design och inspiration
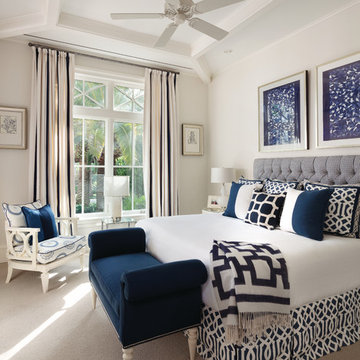
This home was featured in the January 2016 edition of HOME & DESIGN Magazine. To see the rest of the home tour as well as other luxury homes featured, visit http://www.homeanddesign.net/beauty-exemplified-british-west-indies-style/
4



















