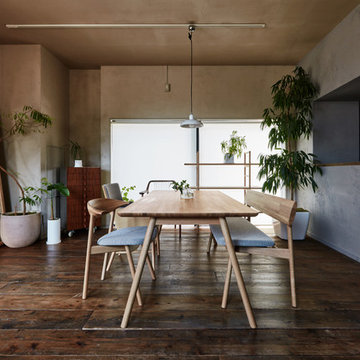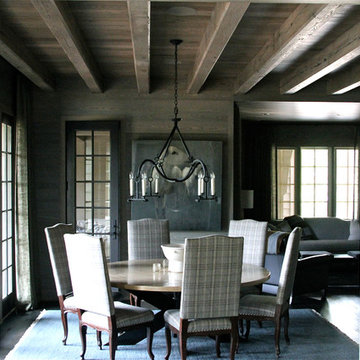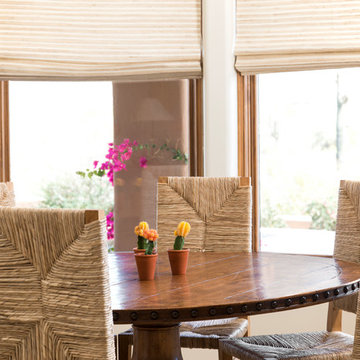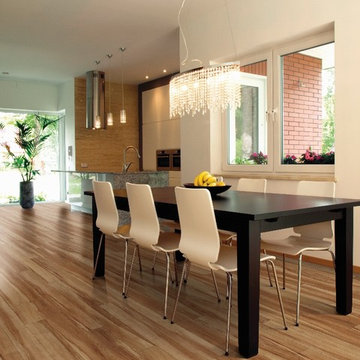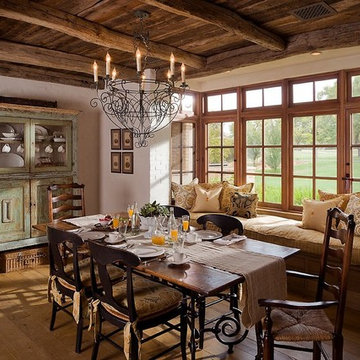19 949 foton på amerikansk matplats
Sortera efter:
Budget
Sortera efter:Populärt i dag
61 - 80 av 19 949 foton
Artikel 1 av 2

Inspiration för mellanstora amerikanska separata matplatser, med bruna väggar, mellanmörkt trägolv och brunt golv
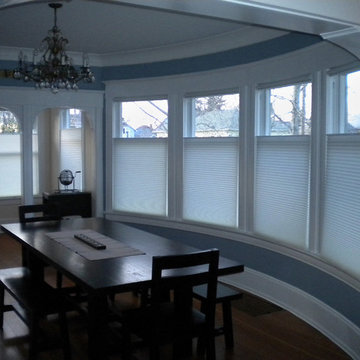
Hunter Douglas Applause. 3/4'' Semi-Opaque. Legends, Color: Porcelain. Top-Down/Bottom-Up, With Literise Controls.
Idéer för att renovera en amerikansk matplats
Idéer för att renovera en amerikansk matplats
Hitta den rätta lokala yrkespersonen för ditt projekt
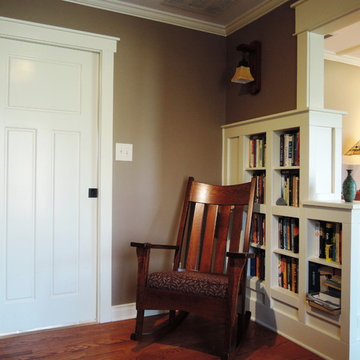
Built-ins shelves are a key component in the 'Reading Room' adjacent to he Dining Room. The Reading Room also serves as a mingling/cocktail area during dinners with family and friends.
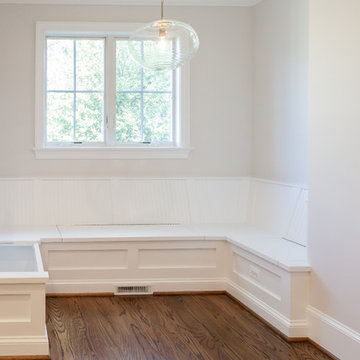
Bild på en amerikansk matplats med öppen planlösning, med beige väggar, mellanmörkt trägolv och brunt golv
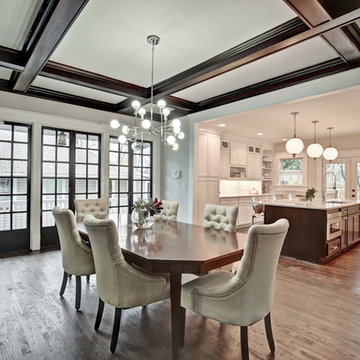
Amerikansk inredning av ett mellanstort kök med matplats, med grå väggar, mörkt trägolv och brunt golv
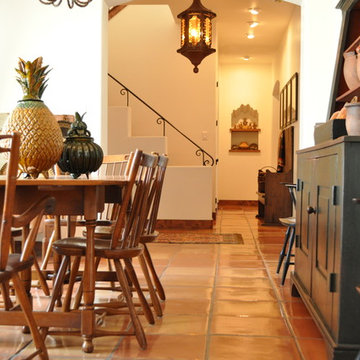
The owners of this New Braunfels house have a love of Spanish Colonial architecture, and were influenced by the McNay Art Museum in San Antonio.
The home elegantly showcases their collection of furniture and artifacts.
Handmade cement tiles are used as stair risers, and beautifully accent the Saltillo tile floor.
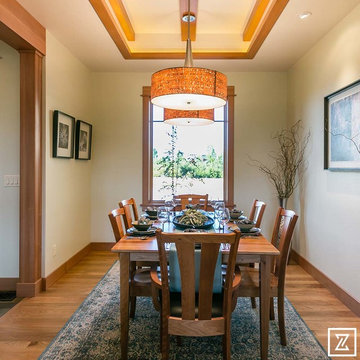
Flori Engbrecht
Foto på en mellanstor amerikansk separat matplats, med beige väggar och mellanmörkt trägolv
Foto på en mellanstor amerikansk separat matplats, med beige väggar och mellanmörkt trägolv
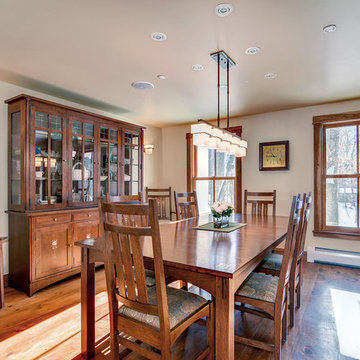
The understated dining room with the Stickley Harvey Ellis inlayed china and dining table is perfect for intimate family dinners and positioned just off the beautiful shaker kitchen. These Stickley pieces are finished in a medium cherry finish.
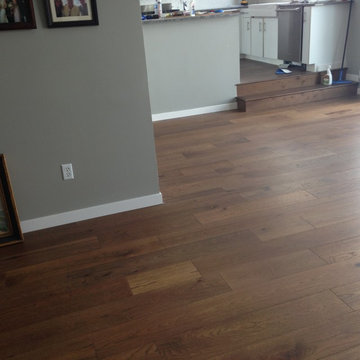
Patriot Ridge Hickory, color Toasted Oats. Exclusive to Carpet One!
Foto på en mellanstor amerikansk matplats med öppen planlösning, med grå väggar och mellanmörkt trägolv
Foto på en mellanstor amerikansk matplats med öppen planlösning, med grå väggar och mellanmörkt trägolv
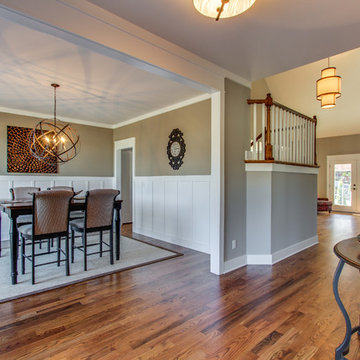
Speculative Build - Designed and Built by Jensen Quality Homes
Open Foyer. Character grade oak floors with provincial stain and polyurethane finish
Exempel på en mellanstor amerikansk separat matplats, med beige väggar och mellanmörkt trägolv
Exempel på en mellanstor amerikansk separat matplats, med beige väggar och mellanmörkt trägolv
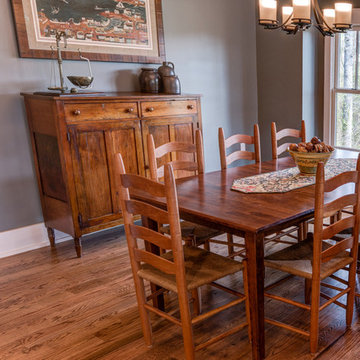
Idéer för mellanstora amerikanska matplatser med öppen planlösning, med grå väggar, mellanmörkt trägolv och brunt golv
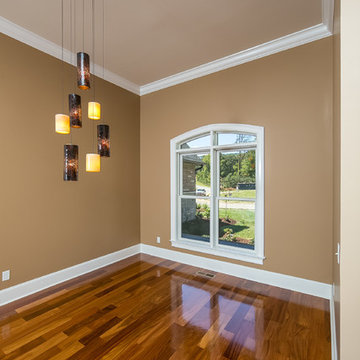
This beautiful custom build was based off of a similar floor plan that we had built. We modified the plan slightly, and mirror reversed. We then added an additional garage to suite the needs of the client. We had several custom designs on the interior of this home from the lighted powered room vanity, extensive kitchen island, to the custom design tile work in the master bath shower. The exterior was also a custom design challenge that incorporated real stone with brick to give the exterior a unique look.
Philip Slowiak Photography
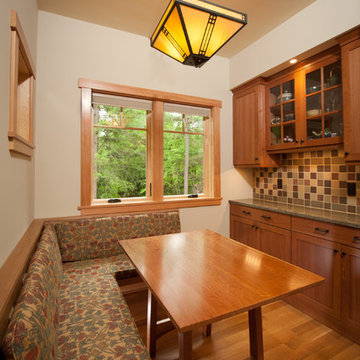
Open kitchen and family room, large windows bringing the outdoors in.
Inredning av en amerikansk liten matplats med öppen planlösning, med ljust trägolv och beige väggar
Inredning av en amerikansk liten matplats med öppen planlösning, med ljust trägolv och beige väggar
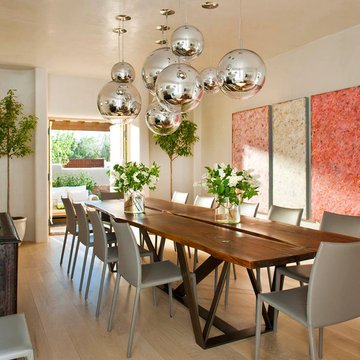
Inredning av ett amerikanskt kök med matplats, med vita väggar och mellanmörkt trägolv
19 949 foton på amerikansk matplats
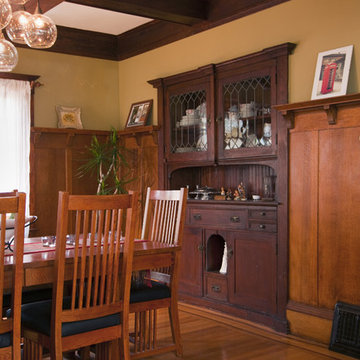
This charming Craftsman classic style home has a large inviting front porch, original architectural details and woodwork throughout. The original two-story 1,963 sq foot home was built in 1912 with 4 bedrooms and 1 bathroom. Our design build project added 700 sq feet to the home and 1,050 sq feet to the outdoor living space. This outdoor living space included a roof top deck and a 2 story lower deck all made of Ipe decking and traditional custom designed railings. In the formal dining room, our master craftsman restored and rebuilt the trim, wainscoting, beamed ceilings, and the built-in hutch. The quaint kitchen was brought back to life with new cabinetry made from douglas fir and also upgraded with a brand new bathroom and laundry room. Throughout the home we replaced the windows with energy effecient double pane windows and new hardwood floors that also provide radiant heating. It is evident that attention to detail was a primary focus during this project as our team worked diligently to maintain the traditional look and feel of the home
4
