57 312 foton på badrum för barn
Sortera efter:
Budget
Sortera efter:Populärt i dag
41 - 60 av 57 312 foton
Artikel 1 av 2

Blue & marble kids bathroom with traditional tile wainscoting and basketweave floors. Chrome fixtures to keep a timeless, clean look with white Carrara stone parts!

Exempel på ett mellanstort klassiskt vit vitt badrum för barn, med luckor med infälld panel, blå skåp, ett platsbyggt badkar, en toalettstol med separat cisternkåpa, vit kakel, keramikplattor, vita väggar, marmorgolv, ett undermonterad handfat, bänkskiva i kvarts och grått golv

Idéer för att renovera ett litet eklektiskt vit vitt badrum för barn, med släta luckor, skåp i mörkt trä, en öppen dusch, en vägghängd toalettstol, blå kakel, tunnelbanekakel, grå väggar, klinkergolv i keramik, bänkskiva i onyx och grått golv

The Hall bath is the next beautiful stop, a custom-made vanity, finished in Cedar Path, accented with champagne bronze fixtures. This bathroom is an awe-inspiring green oasis, with stunning gold embedded medicine cabinets, and Glazed Porcelain tile in Dark Gray Hexagon to finish off on the floor.

Inspiration för ett mellanstort amerikanskt vit vitt badrum för barn, med luckor med infälld panel, blå skåp, ett badkar i en alkov, en dusch/badkar-kombination, en toalettstol med separat cisternkåpa, vit kakel, keramikplattor, vita väggar, cementgolv, ett undermonterad handfat och marmorbänkskiva
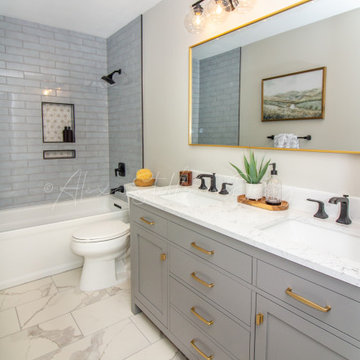
Hall Bath was transformed, we removed a small linen closet to accommodate double sinks. Shower was tiled to the ceiling, this bathroom was a full gut. All items were hand picked with client's design aesthetic in mind! Project was done with a tight budget in mind.

Advisement + Design - Construction advisement, custom millwork & custom furniture design, interior design & art curation by Chango & Co.
Klassisk inredning av ett mycket stort vit vitt badrum för barn, med en dusch i en alkov, vita väggar, ett integrerad handfat, marmorbänkskiva, dusch med gångjärnsdörr, släta luckor, röda skåp, klinkergolv i keramik och flerfärgat golv
Klassisk inredning av ett mycket stort vit vitt badrum för barn, med en dusch i en alkov, vita väggar, ett integrerad handfat, marmorbänkskiva, dusch med gångjärnsdörr, släta luckor, röda skåp, klinkergolv i keramik och flerfärgat golv

Idéer för att renovera ett litet industriellt grå grått badrum för barn, med släta luckor, skåp i ljust trä, ett badkar i en alkov, en dusch/badkar-kombination, en toalettstol med separat cisternkåpa, grå kakel, keramikplattor, vita väggar, klinkergolv i keramik, ett undermonterad handfat, bänkskiva i kvarts, svart golv och dusch med duschdraperi

Graceful palm fronds in the guest bath impart a visual softness.
Inspiration för små klassiska vitt badrum för barn, med skåp i shakerstil, beige skåp, en kantlös dusch, en toalettstol med hel cisternkåpa, vit kakel, keramikplattor, vita väggar, klinkergolv i porslin, ett undermonterad handfat, bänkskiva i akrylsten, vitt golv och dusch med gångjärnsdörr
Inspiration för små klassiska vitt badrum för barn, med skåp i shakerstil, beige skåp, en kantlös dusch, en toalettstol med hel cisternkåpa, vit kakel, keramikplattor, vita väggar, klinkergolv i porslin, ett undermonterad handfat, bänkskiva i akrylsten, vitt golv och dusch med gångjärnsdörr
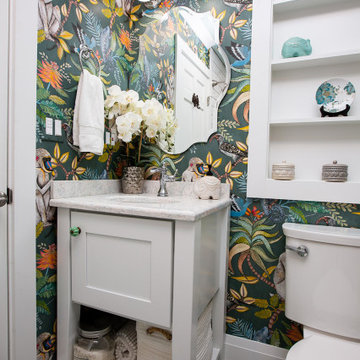
Idéer för ett litet eklektiskt vit badrum för barn, med skåp i shakerstil, vita skåp, ett badkar i en alkov, en toalettstol med separat cisternkåpa, blå kakel, mosaik, flerfärgade väggar, klinkergolv i keramik, ett undermonterad handfat, bänkskiva i kvarts, grönt golv och dusch med duschdraperi
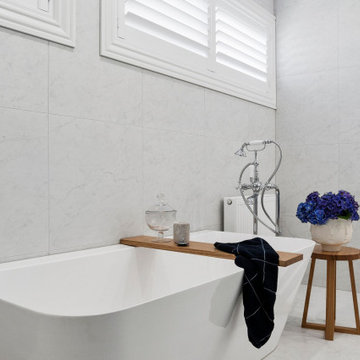
Idéer för att renovera ett mellanstort funkis vit vitt badrum för barn, med skåp i shakerstil, vita skåp, ett fristående badkar, en dusch i en alkov, en vägghängd toalettstol, marmorkakel, marmorgolv, ett nedsänkt handfat, marmorbänkskiva, dusch med gångjärnsdörr, vit kakel, vita väggar och vitt golv

Idéer för att renovera ett mellanstort vintage vit vitt badrum för barn, med skåp i shakerstil, grå skåp, ett badkar i en alkov, en dusch i en alkov, en toalettstol med separat cisternkåpa, vit kakel, keramikplattor, vita väggar, klinkergolv i keramik, ett undermonterad handfat, bänkskiva i kvarts, svart golv och dusch med duschdraperi

Victorian Style Bathroom in Horsham, West Sussex
In the peaceful village of Warnham, West Sussex, bathroom designer George Harvey has created a fantastic Victorian style bathroom space, playing homage to this characterful house.
Making the most of present-day, Victorian Style bathroom furnishings was the brief for this project, with this client opting to maintain the theme of the house throughout this bathroom space. The design of this project is minimal with white and black used throughout to build on this theme, with present day technologies and innovation used to give the client a well-functioning bathroom space.
To create this space designer George has used bathroom suppliers Burlington and Crosswater, with traditional options from each utilised to bring the classic black and white contrast desired by the client. In an additional modern twist, a HiB illuminating mirror has been included – incorporating a present-day innovation into this timeless bathroom space.
Bathroom Accessories
One of the key design elements of this project is the contrast between black and white and balancing this delicately throughout the bathroom space. With the client not opting for any bathroom furniture space, George has done well to incorporate traditional Victorian accessories across the room. Repositioned and refitted by our installation team, this client has re-used their own bath for this space as it not only suits this space to a tee but fits perfectly as a focal centrepiece to this bathroom.
A generously sized Crosswater Clear6 shower enclosure has been fitted in the corner of this bathroom, with a sliding door mechanism used for access and Crosswater’s Matt Black frame option utilised in a contemporary Victorian twist. Distinctive Burlington ceramics have been used in the form of pedestal sink and close coupled W/C, bringing a traditional element to these essential bathroom pieces.
Bathroom Features
Traditional Burlington Brassware features everywhere in this bathroom, either in the form of the Walnut finished Kensington range or Chrome and Black Trent brassware. Walnut pillar taps, bath filler and handset bring warmth to the space with Chrome and Black shower valve and handset contributing to the Victorian feel of this space. Above the basin area sits a modern HiB Solstice mirror with integrated demisting technology, ambient lighting and customisable illumination. This HiB mirror also nicely balances a modern inclusion with the traditional space through the selection of a Matt Black finish.
Along with the bathroom fitting, plumbing and electrics, our installation team also undertook a full tiling of this bathroom space. Gloss White wall tiles have been used as a base for Victorian features while the floor makes decorative use of Black and White Petal patterned tiling with an in keeping black border tile. As part of the installation our team have also concealed all pipework for a minimal feel.
Our Bathroom Design & Installation Service
With any bathroom redesign several trades are needed to ensure a great finish across every element of your space. Our installation team has undertaken a full bathroom fitting, electrics, plumbing and tiling work across this project with our project management team organising the entire works. Not only is this bathroom a great installation, designer George has created a fantastic space that is tailored and well-suited to this Victorian Warnham home.
If this project has inspired your next bathroom project, then speak to one of our experienced designers about it.
Call a showroom or use our online appointment form to book your free design & quote.

Inspiration för ett mellanstort funkis grå grått badrum för barn, med släta luckor, grå skåp, ett platsbyggt badkar, en dusch/badkar-kombination, en vägghängd toalettstol, blå kakel, porslinskakel, blå väggar, marmorgolv, ett undermonterad handfat, bänkskiva i akrylsten och grått golv
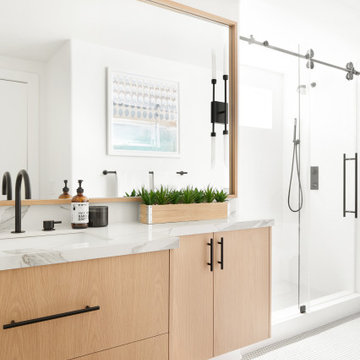
Bild på ett mellanstort lantligt vit vitt badrum för barn, med släta luckor, skåp i ljust trä, en toalettstol med hel cisternkåpa, vit kakel, keramikplattor, ett undermonterad handfat, bänkskiva i kvartsit, vitt golv och dusch med skjutdörr

Both the master bath and the guest bath were in dire need of a remodel. The guest bath was a much simpler project, basically replacing what was there in the same location with upgraded cabinets, tile, fittings fixtures and lighting. The most dramatic feature is the patterned floor tile and the navy blue painted ship lap wall behind the vanity.
The master was another project. First, we enlarged the bathroom and an adjacent closet by straightening out the walls across the entire length of the bedroom. This gave us the space to create a lovely bathroom complete with a double bowl sink, medicine cabinet, wash let toilet and a beautiful shower.

2021 - 3,100 square foot Coastal Farmhouse Style Residence completed with French oak hardwood floors throughout, light and bright with black and natural accents.

Inredning av ett klassiskt mellanstort vit vitt badrum för barn, med möbel-liknande, skåp i mörkt trä, en dusch i en alkov, en toalettstol med hel cisternkåpa, vit kakel, porslinskakel, grå väggar, mosaikgolv, ett undermonterad handfat, bänkskiva i kvarts, vitt golv och dusch med skjutdörr

This beautiful, functional bathroom for the family's two daughters is a light, bright and modern space. The patterned tile floor speaks to a european influence, while the clean lined vanity mirrors the hue. The custom floating maple shelves give a clean, modern and functional storage component in a beautiful way. The frameless shower enclosure features white oversized tile with white penny rounds on the floor and the shampoo niche. A soothing space for a busy family.
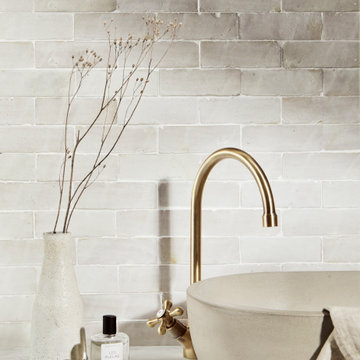
We supplied our Ark Concrete Basin to Otto Tiles to use alongside their new tiles.
Inredning av ett modernt mellanstort beige beige badrum för barn, med möbel-liknande, beige skåp, rosa kakel, stenkakel, vita väggar och träbänkskiva
Inredning av ett modernt mellanstort beige beige badrum för barn, med möbel-liknande, beige skåp, rosa kakel, stenkakel, vita väggar och träbänkskiva
57 312 foton på badrum för barn
3
