57 292 foton på badrum för barn
Sortera efter:
Budget
Sortera efter:Populärt i dag
141 - 160 av 57 292 foton
Artikel 1 av 2
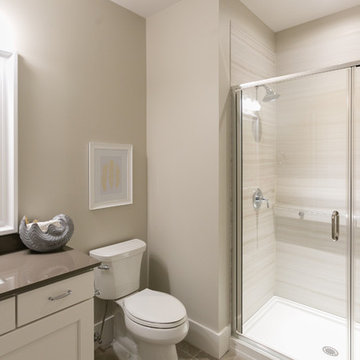
Klassisk inredning av ett litet badrum för barn, med skåp i shakerstil, vita skåp, en dusch i en alkov, en toalettstol med separat cisternkåpa, grå kakel, porslinskakel, grå väggar, klinkergolv i porslin, ett undermonterad handfat och bänkskiva i kvartsit
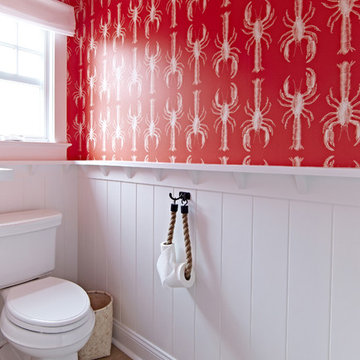
Interior Architecture, Interior Design, Art Curation, and Custom Millwork & Furniture Design by Chango & Co.
Construction by Siano Brothers Contracting
Photography by Jacob Snavely
See the full feature inside Good Housekeeping
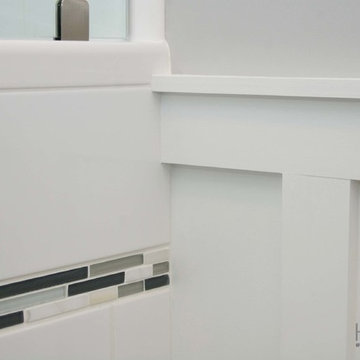
Detail on board and battan and the tile
Inspiration för mellanstora klassiska badrum för barn, med skåp i shakerstil, vita skåp, en dusch i en alkov, en toalettstol med separat cisternkåpa, vit kakel, porslinskakel, grå väggar, klinkergolv i keramik, ett undermonterad handfat och marmorbänkskiva
Inspiration för mellanstora klassiska badrum för barn, med skåp i shakerstil, vita skåp, en dusch i en alkov, en toalettstol med separat cisternkåpa, vit kakel, porslinskakel, grå väggar, klinkergolv i keramik, ett undermonterad handfat och marmorbänkskiva
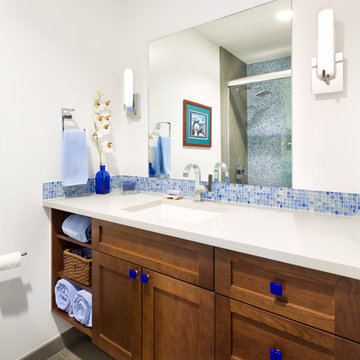
Custom hardware is a perfect way to achieve a unique room. The client brought their own knobs for this bathroom which help complete the look with a strong blue color that completes the bathroom.
Mark Quentin/ StudioQphoto.com
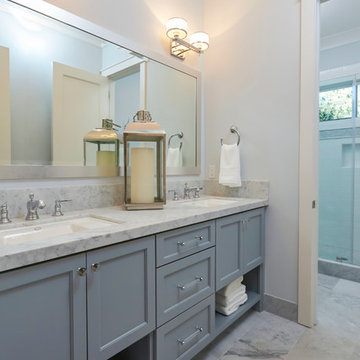
Great kids bath with dual vanities. The sinks have ledges on them which is nice for leaving the toothbrush. The cabinet enjoys glass hardware and a custom paint finish.
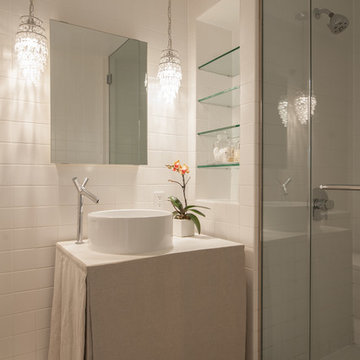
Elizabeth Dooley
Inredning av ett klassiskt litet badrum för barn, med en dusch i en alkov, vit kakel, keramikplattor, klinkergolv i keramik, ett fristående handfat och bänkskiva i kvarts
Inredning av ett klassiskt litet badrum för barn, med en dusch i en alkov, vit kakel, keramikplattor, klinkergolv i keramik, ett fristående handfat och bänkskiva i kvarts
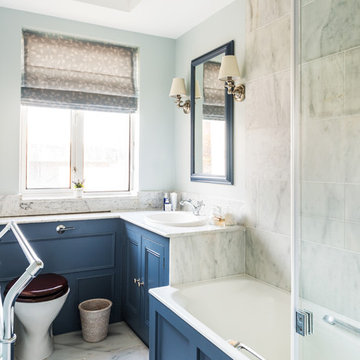
A navy built in vanity unit with a carrara marble top and Leroy Brooks tap. Love the nickel wall lights here and the mirror we painted in a matching colour to the vanity! Calacatta marble tiles on the walls and floor, and a Kravet fabric for the light blue roman blind.
Photographer: Nick George
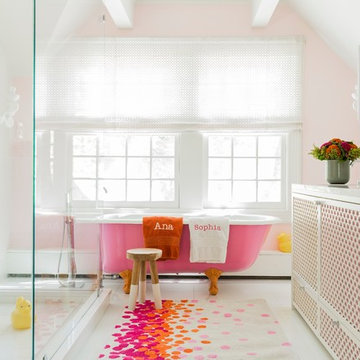
Michael J Lee
Inspiration för ett vintage badrum för barn, med ett fristående badkar, flerfärgad kakel, orange kakel, rosa kakel och rosa väggar
Inspiration för ett vintage badrum för barn, med ett fristående badkar, flerfärgad kakel, orange kakel, rosa kakel och rosa väggar
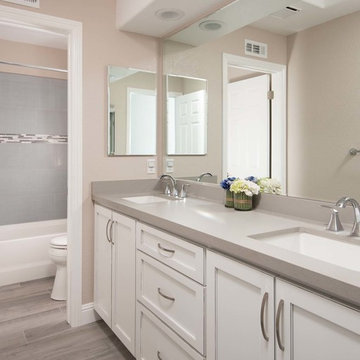
This hall bathroom remodel features Starmark Cabinetry in their Hudson white maple door with a nickel glaze and Richelieu pulls. The chrome fixtures are from the Moen Voss Series. The countertop is a Caesarstone counter in concrete with undermount Kohler vertical white sinks. The bathtub is a Swan veritek white right hand bathtub. This shower area has a 12X24 NIche and the decorative accent is a Bedrosians glass mosaic linear in the Eclipse series in Eternity.
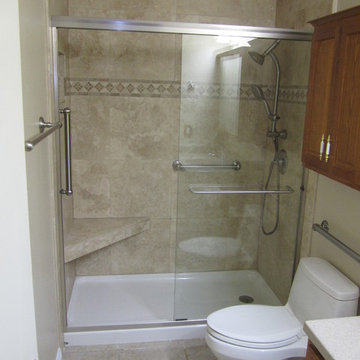
A few years ago, my Dad broke his hip, and needed his tub converted to a shower. Just because necessity brings on a remodel, does not mean it's can't be both beautiful and functional.
We replaced the traditional tub with a low profile shower pan and substantial sliding glass doors. We added a stone bench for seating, and changed out the hardware to include both a stationary and hand-held shower head. And of course added some grab bars for safety. We also added a built in soap dish/ shampoo caddy in the wall.
On a side note, this is the most shared picture of our work on Pintrest. Apparently we aren't the only ones wanting to make sure our parents are comfortable and safe when at home.

Inspiration för mellanstora maritima badrum för barn, med en dusch/badkar-kombination, grå kakel, ett undermonterat badkar, vita väggar, marmorgolv och grått golv
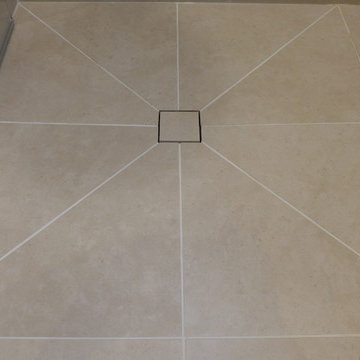
Shaped floor tiling to central drain in this wet room. The slope geometry of the recessed tray meant that each tile's cut edges needed to be honed after cutting to get the grout lines parallel. This took some time but the end result was worth it.
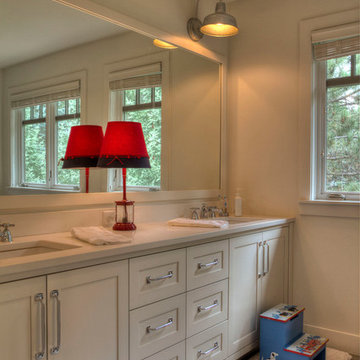
Inspiration för ett vintage badrum för barn, med vita väggar
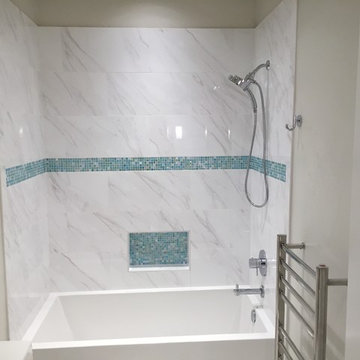
Bild på ett mellanstort funkis badrum för barn, med ett badkar i en alkov, en dusch i en alkov, en toalettstol med hel cisternkåpa, vit kakel, keramikplattor, grå väggar och klinkergolv i keramik
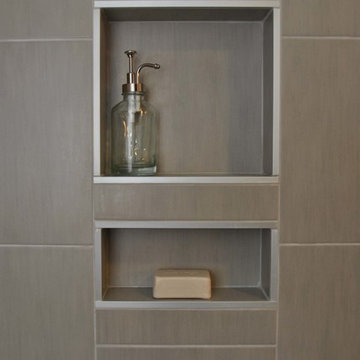
Idéer för att renovera ett litet vintage badrum för barn, med ett undermonterad handfat, skåp i shakerstil, skåp i mörkt trä, ett badkar i en alkov, en dusch/badkar-kombination, en toalettstol med separat cisternkåpa, porslinskakel, grå väggar, klinkergolv i porslin, grå kakel, bänkskiva i kvarts, grått golv och dusch med duschdraperi
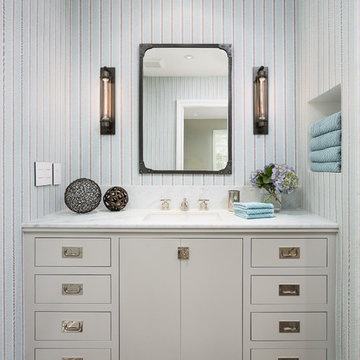
Clark Dugger Photography
Idéer för att renovera ett litet vintage badrum för barn, med ett undermonterad handfat, släta luckor, grå skåp, marmorbänkskiva, flerfärgade väggar och kalkstensgolv
Idéer för att renovera ett litet vintage badrum för barn, med ett undermonterad handfat, släta luckor, grå skåp, marmorbänkskiva, flerfärgade väggar och kalkstensgolv
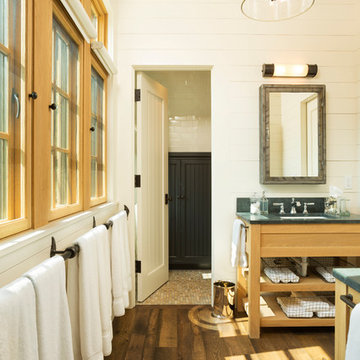
Builder: John Kraemer & Sons | Architect: TEA2 Architects | Interior Design: Marcia Morine | Photography: Landmark Photography
Rustik inredning av ett badrum för barn, med ett undermonterad handfat, skåp i mellenmörkt trä, bänkskiva i täljsten, vita väggar och mörkt trägolv
Rustik inredning av ett badrum för barn, med ett undermonterad handfat, skåp i mellenmörkt trä, bänkskiva i täljsten, vita väggar och mörkt trägolv
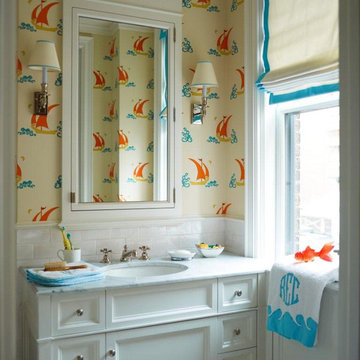
The children's bathrooms are playful and colorful. The custom built vanity is integrated into the wainscot. Interior Design by Ashley Whitakker.
Idéer för att renovera ett litet vintage badrum för barn, med ett undermonterad handfat, släta luckor, vita skåp, marmorbänkskiva, en dusch/badkar-kombination, en toalettstol med separat cisternkåpa, grå kakel, flerfärgade väggar och marmorgolv
Idéer för att renovera ett litet vintage badrum för barn, med ett undermonterad handfat, släta luckor, vita skåp, marmorbänkskiva, en dusch/badkar-kombination, en toalettstol med separat cisternkåpa, grå kakel, flerfärgade väggar och marmorgolv
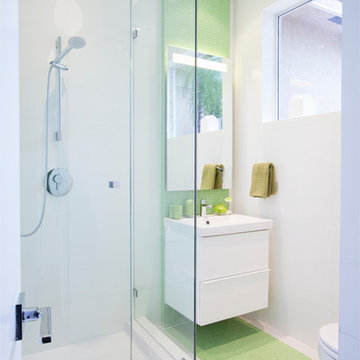
Miami Interior Designers - Residential Interior Design Project in Aventura, FL. A classic Mediterranean home turns Transitional and Contemporary by DKOR Interiors. Photo: Alexia Fodere Interior Design by Miami and Ft. Lauderdale Interior Designers, DKOR Interiors. www.dkorinteriors.com
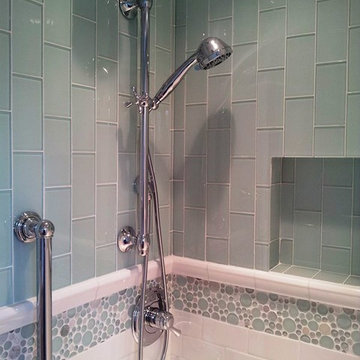
Bath remodel after photo. Drawings by Andrea Broxton, ASID
Bild på ett litet funkis badrum för barn, med skåp i shakerstil
Bild på ett litet funkis badrum för barn, med skåp i shakerstil
57 292 foton på badrum för barn
8
