57 342 foton på badrum för barn
Sortera efter:
Budget
Sortera efter:Populärt i dag
261 - 280 av 57 342 foton
Artikel 1 av 2
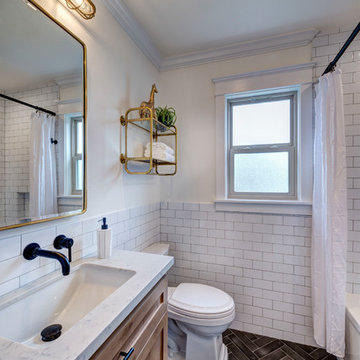
Peter Giles Photography
Inredning av ett lantligt litet vit vitt badrum för barn, med skåp i shakerstil, skåp i mellenmörkt trä, ett badkar i en alkov, en dusch/badkar-kombination, en toalettstol med separat cisternkåpa, porslinskakel, vita väggar, klinkergolv i porslin, ett nedsänkt handfat, bänkskiva i kvarts, svart golv, dusch med duschdraperi och vit kakel
Inredning av ett lantligt litet vit vitt badrum för barn, med skåp i shakerstil, skåp i mellenmörkt trä, ett badkar i en alkov, en dusch/badkar-kombination, en toalettstol med separat cisternkåpa, porslinskakel, vita väggar, klinkergolv i porslin, ett nedsänkt handfat, bänkskiva i kvarts, svart golv, dusch med duschdraperi och vit kakel
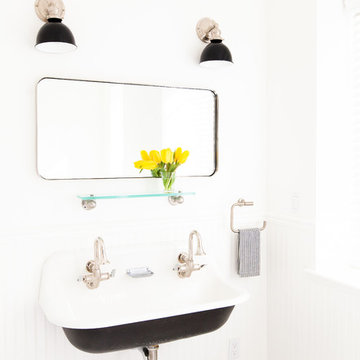
Sweet kids bathroom. Photo: Heidi Lancaster Photograhy
Klassisk inredning av ett mellanstort badrum för barn, med ett badkar i en alkov, en dusch i en alkov, en toalettstol med hel cisternkåpa, vita väggar, klinkergolv i keramik, ett avlångt handfat och vitt golv
Klassisk inredning av ett mellanstort badrum för barn, med ett badkar i en alkov, en dusch i en alkov, en toalettstol med hel cisternkåpa, vita väggar, klinkergolv i keramik, ett avlångt handfat och vitt golv
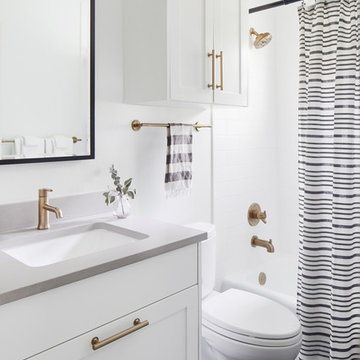
Re-using all existing locations, we were able to completely transform this hall bathroom. The new design is clean, modern, and minimal, with white walls & cabinets, mixed metal finishes and blue penny tiles. This room proves that simple can be impactful and
beautiful.
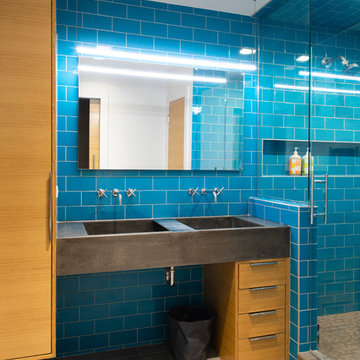
design by A Larsen INC
cabinetry by d KISER design.construct, inc.
photography by Colin Conces
Inspiration för mellanstora moderna grått badrum för barn, med släta luckor, blå kakel, blå väggar, klinkergolv i porslin, ett integrerad handfat, bänkskiva i betong, dusch med gångjärnsdörr, skåp i mellenmörkt trä, en dusch i en alkov, tunnelbanekakel och beiget golv
Inspiration för mellanstora moderna grått badrum för barn, med släta luckor, blå kakel, blå väggar, klinkergolv i porslin, ett integrerad handfat, bänkskiva i betong, dusch med gångjärnsdörr, skåp i mellenmörkt trä, en dusch i en alkov, tunnelbanekakel och beiget golv
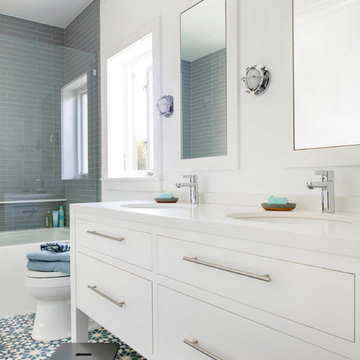
Kathryn Millet
Foto på ett litet funkis vit badrum för barn, med släta luckor, vita skåp, ett badkar i en alkov, vit kakel, glaskakel, vita väggar, cementgolv, ett undermonterad handfat, bänkskiva i kvarts, blått golv och en dusch/badkar-kombination
Foto på ett litet funkis vit badrum för barn, med släta luckor, vita skåp, ett badkar i en alkov, vit kakel, glaskakel, vita väggar, cementgolv, ett undermonterad handfat, bänkskiva i kvarts, blått golv och en dusch/badkar-kombination
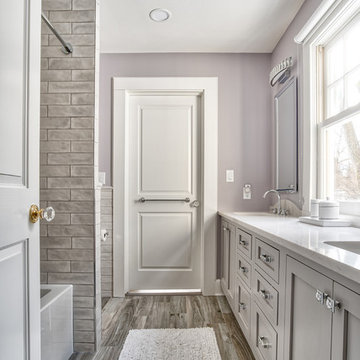
Jack & Jill bathroom offers plenty of space for two people to use at once.
Photos by Chris Veith
Idéer för ett mellanstort modernt badrum för barn, med luckor med profilerade fronter, ett platsbyggt badkar, en dusch/badkar-kombination, en toalettstol med hel cisternkåpa, grå kakel, keramikplattor, lila väggar, ett undermonterad handfat, grått golv och dusch med duschdraperi
Idéer för ett mellanstort modernt badrum för barn, med luckor med profilerade fronter, ett platsbyggt badkar, en dusch/badkar-kombination, en toalettstol med hel cisternkåpa, grå kakel, keramikplattor, lila väggar, ett undermonterad handfat, grått golv och dusch med duschdraperi
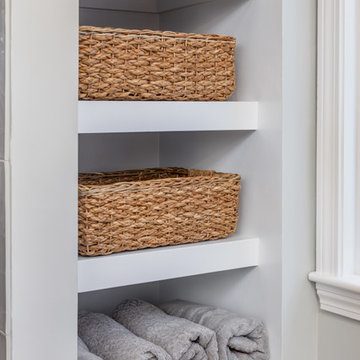
This children's bathroom remodel is chic and a room the kids can grow into. Featuring a semi-custom double vanity, with antique bronze mirrors, marble countertop, gorgeous glass subway tile, a custom glass shower door and custom built-in open shelving.
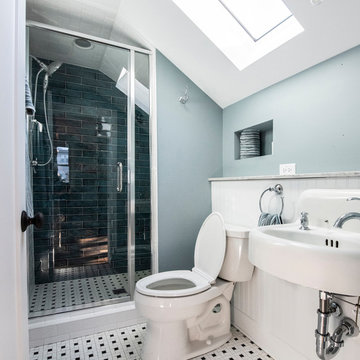
Matt Adema Media
Idéer för små amerikanska vitt badrum för barn, med öppna hyllor, en dusch i en alkov, en toalettstol med separat cisternkåpa, blå kakel, porslinskakel, blå väggar, mosaikgolv, ett integrerad handfat, bänkskiva i akrylsten, flerfärgat golv och dusch med gångjärnsdörr
Idéer för små amerikanska vitt badrum för barn, med öppna hyllor, en dusch i en alkov, en toalettstol med separat cisternkåpa, blå kakel, porslinskakel, blå väggar, mosaikgolv, ett integrerad handfat, bänkskiva i akrylsten, flerfärgat golv och dusch med gångjärnsdörr
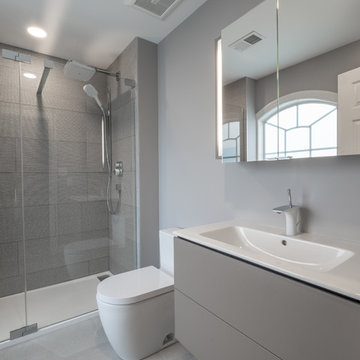
We renovated the master bathroom, the kids' en suite bathroom, and the basement in this modern home in West Chester, PA. The bathrooms as very sleek and modern, with flat panel, high gloss cabinetry, white quartz counters, and gray porcelain tile floors. The basement features a main living area with a play area and a wet bar, an exercise room, a home theatre and a bathroom. These areas, too, are sleek and modern with gray laminate flooring, unique lighting, and a gray and white color palette that ties the area together.
Rudloff Custom Builders has won Best of Houzz for Customer Service in 2014, 2015 2016 and 2017. We also were voted Best of Design in 2016, 2017 and 2018, which only 2% of professionals receive. Rudloff Custom Builders has been featured on Houzz in their Kitchen of the Week, What to Know About Using Reclaimed Wood in the Kitchen as well as included in their Bathroom WorkBook article. We are a full service, certified remodeling company that covers all of the Philadelphia suburban area. This business, like most others, developed from a friendship of young entrepreneurs who wanted to make a difference in their clients’ lives, one household at a time. This relationship between partners is much more than a friendship. Edward and Stephen Rudloff are brothers who have renovated and built custom homes together paying close attention to detail. They are carpenters by trade and understand concept and execution. Rudloff Custom Builders will provide services for you with the highest level of professionalism, quality, detail, punctuality and craftsmanship, every step of the way along our journey together.
Specializing in residential construction allows us to connect with our clients early in the design phase to ensure that every detail is captured as you imagined. One stop shopping is essentially what you will receive with Rudloff Custom Builders from design of your project to the construction of your dreams, executed by on-site project managers and skilled craftsmen. Our concept: envision our client’s ideas and make them a reality. Our mission: CREATING LIFETIME RELATIONSHIPS BUILT ON TRUST AND INTEGRITY.
Photo Credit: JMB Photoworks
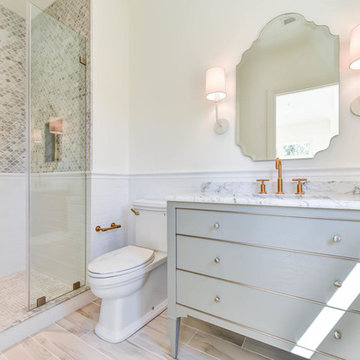
Idéer för att renovera ett litet vintage vit vitt badrum för barn, med släta luckor, grå skåp, vit kakel, tunnelbanekakel, vita väggar, klinkergolv i porslin, ett undermonterad handfat, marmorbänkskiva, brunt golv och dusch med gångjärnsdörr
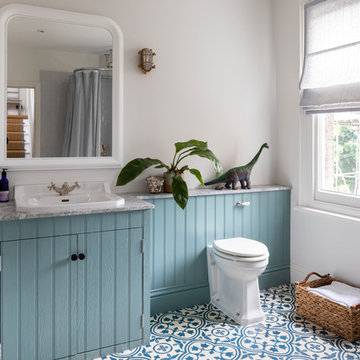
Chris Snook
Idéer för vintage grått badrum för barn, med granitbänkskiva, blå skåp, en toalettstol med hel cisternkåpa, vita väggar, mosaikgolv, ett nedsänkt handfat, blått golv och släta luckor
Idéer för vintage grått badrum för barn, med granitbänkskiva, blå skåp, en toalettstol med hel cisternkåpa, vita väggar, mosaikgolv, ett nedsänkt handfat, blått golv och släta luckor

This bathroom is shared by a family of four, and can be close quarters in the mornings with a cramped shower and single vanity. However, without having anywhere to expand into, the bathroom size could not be changed. Our solution was to keep it bright and clean. By removing the tub and having a clear shower door, you give the illusion of more open space. The previous tub/shower area was cut down a few inches in order to put a 48" vanity in, which allowed us to add a trough sink and double faucets. Though the overall size only changed a few inches, they are now able to have two people utilize the sink area at the same time. White subway tile with gray grout, hexagon shower floor and accents, wood look vinyl flooring, and a white vanity kept this bathroom classic and bright.
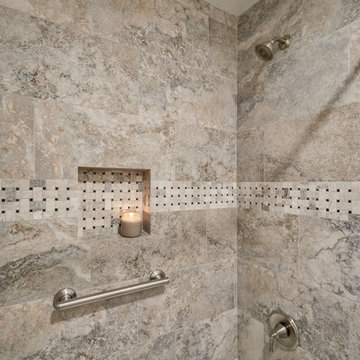
Bild på ett mellanstort vintage flerfärgad flerfärgat badrum för barn, med skåp i shakerstil, bruna skåp, ett badkar i en alkov, en dusch/badkar-kombination, en toalettstol med separat cisternkåpa, flerfärgad kakel, porslinskakel, grå väggar, klinkergolv i porslin, ett undermonterad handfat, granitbänkskiva, brunt golv och dusch med duschdraperi

Shower detailing
Idéer för små maritima vitt badrum för barn, med skåp i shakerstil, grå skåp, vit kakel, vita väggar, ljust trägolv, ett undermonterad handfat, bänkskiva i kvarts och beiget golv
Idéer för små maritima vitt badrum för barn, med skåp i shakerstil, grå skåp, vit kakel, vita väggar, ljust trägolv, ett undermonterad handfat, bänkskiva i kvarts och beiget golv
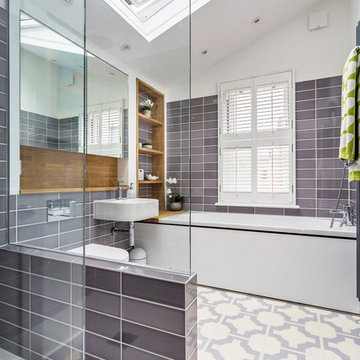
Exempel på ett litet modernt badrum för barn, med luckor med glaspanel, ett platsbyggt badkar, en öppen dusch, en vägghängd toalettstol, keramikplattor, vita väggar, vinylgolv, ett väggmonterat handfat och flerfärgat golv
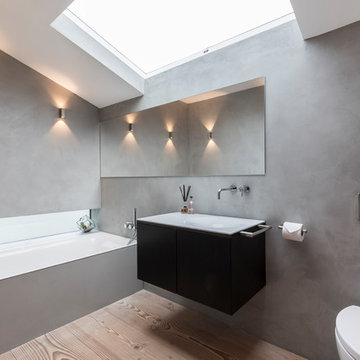
Space saving solution for small bathroom and shower spaces. You can create more space by adding mirrors and avoiding walls separating the areas.
Idéer för mellanstora funkis badrum för barn, med en öppen dusch, en toalettstol med hel cisternkåpa, grå väggar, ett nedsänkt handfat, med dusch som är öppen och släta luckor
Idéer för mellanstora funkis badrum för barn, med en öppen dusch, en toalettstol med hel cisternkåpa, grå väggar, ett nedsänkt handfat, med dusch som är öppen och släta luckor

Bedwardine Road is our epic renovation and extension of a vast Victorian villa in Crystal Palace, south-east London.
Traditional architectural details such as flat brick arches and a denticulated brickwork entablature on the rear elevation counterbalance a kitchen that feels like a New York loft, complete with a polished concrete floor, underfloor heating and floor to ceiling Crittall windows.
Interiors details include as a hidden “jib” door that provides access to a dressing room and theatre lights in the master bathroom.

A custom smoky gray painted cabinet was topped with grey blue Zodiaq counter. Blue glass tile was used throughout the bathtub and shower. Diamond-shaped glass tiles line the backsplash and add shimmer along with the polished chrome fixture. Two 36” vertical sconces installed on the backsplash to ceiling mirror add light and height.
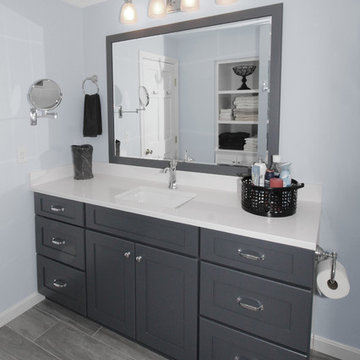
These South Shore of Boston homeowners are no different than many recent clients who show an interest in upgrading their dated and aged bathrooms. They are looking to modernize, reflecting today’s bath trends but also desire increased re-sale value with new fixtures, tile and ventilation system. Given the time we spend in our baths, it is not surprising. (A recent Houzz, survey found that 60% of people occupy their bathrooms for at least one hour per day plus 58% of people surveyed said they use their smart phone or tablet to handle a multitude of activities.)
This stunning full bath Renovision involved replacing the existing builder-grade vanity, sink and faucet with striking dark blue cabinetry featuring a bank of three deep drawers on each side of a two-door sink base. This client likes the new standard vanity height, no 34.5” which allows more storage space for cosmetic and cleaning supply items.
Silestone’s Blanco Zeus countertop clearly modernizes the look and feel of this bath and doesn’t take away from the grey wood-look planked porcelain tiled floor which is on trend. The tub/shower walls with niche for shampoos and 3”x6” white subway tiles reflect a classic, clean and fresh look. The curved shower rod provides additional room while showering and its chrome finish ties in with the new shiny fixtures.
Adding a few architectural elements definitely enhanced this bath. Renovisions re-worked the existing closet space with a custom built piece which included open shelving to store bath towels and door(s) on the bottom to accommodate laundry hamper.
This furniture-look closet along with the window, trims and plantation shutters were color matched in the same white painted finish; stylish and sensible indeed!
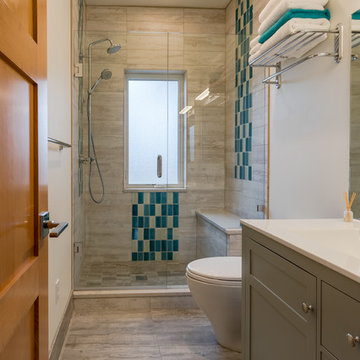
DENALI Multimedia
Inspiration för mellanstora moderna badrum för barn, med luckor med infälld panel, grå skåp, en dusch i en alkov, en toalettstol med separat cisternkåpa, flerfärgad kakel, keramikplattor, vita väggar, klinkergolv i porslin, ett integrerad handfat, bänkskiva i akrylsten, grått golv och dusch med gångjärnsdörr
Inspiration för mellanstora moderna badrum för barn, med luckor med infälld panel, grå skåp, en dusch i en alkov, en toalettstol med separat cisternkåpa, flerfärgad kakel, keramikplattor, vita väggar, klinkergolv i porslin, ett integrerad handfat, bänkskiva i akrylsten, grått golv och dusch med gångjärnsdörr
57 342 foton på badrum för barn
14
