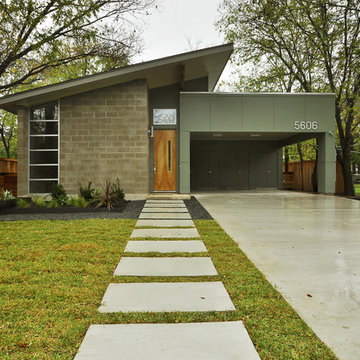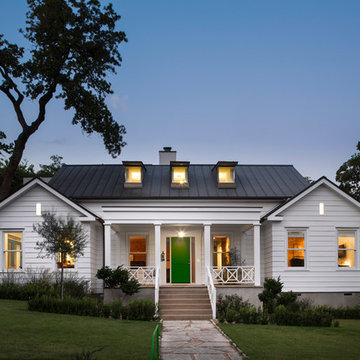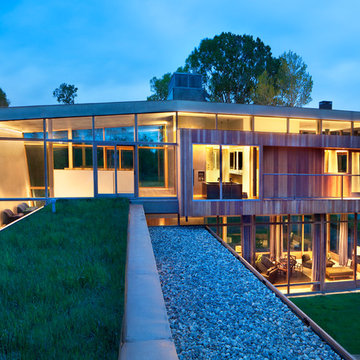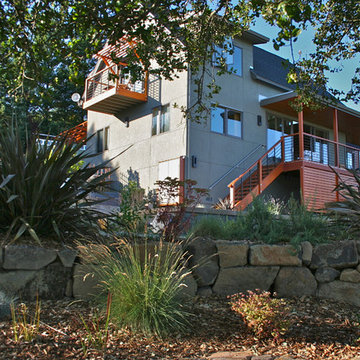10 073 foton på betonghus
Sortera efter:
Budget
Sortera efter:Populärt i dag
141 - 160 av 10 073 foton
Artikel 1 av 2
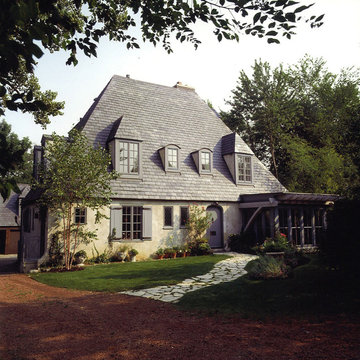
Michael Abraham
Foto på ett stort vintage grått hus, med två våningar, valmat tak och tak i shingel
Foto på ett stort vintage grått hus, med två våningar, valmat tak och tak i shingel
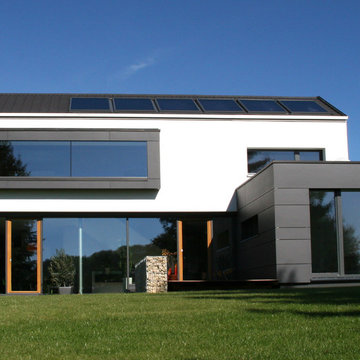
Bild på ett stort funkis vitt betonghus, med tre eller fler plan och sadeltak
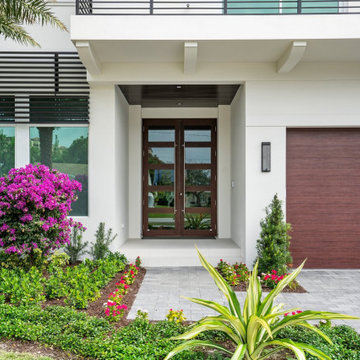
This newly-completed home is located in the heart of downtown Boca, just steps from Mizner Park! It’s so much more than a house: it’s the dream home come true for a special couple who poured so much love and thought into each element and detail of the design. Every room in this contemporary home was customized to fit the needs of the clients, who dreamed of home perfect for hosting and relaxing. From the chef's kitchen to the luxurious outdoor living space, this home was a dream come true!

Modern farmhouse describes this open concept, light and airy ranch home with modern and rustic touches. Precisely positioned on a large lot the owners enjoy gorgeous sunrises from the back left corner of the property with no direct sunlight entering the 14’x7’ window in the front of the home. After living in a dark home for many years, large windows were definitely on their wish list. Three generous sliding glass doors encompass the kitchen, living and great room overlooking the adjacent horse farm and backyard pond. A rustic hickory mantle from an old Ohio barn graces the fireplace with grey stone and a limestone hearth. Rustic brick with scraped mortar adds an unpolished feel to a beautiful built-in buffet.
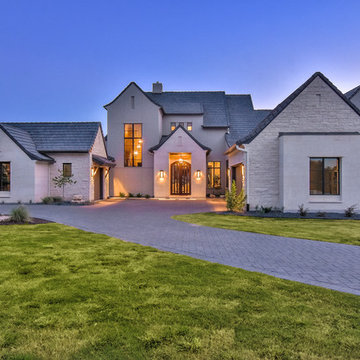
Inredning av ett klassiskt mycket stort grått hus, med tre eller fler plan, sadeltak och tak i shingel
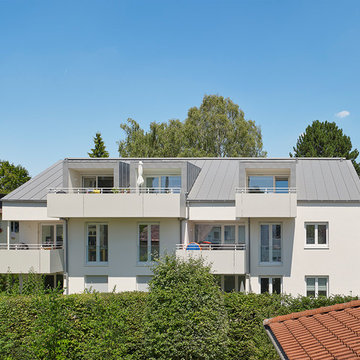
Achim Birnbaum Architekturfotografie
Idéer för stora funkis vita betonghus, med sadeltak
Idéer för stora funkis vita betonghus, med sadeltak
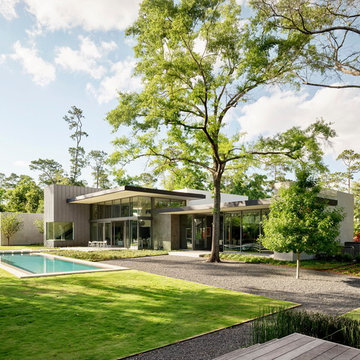
The modern architecture in this mostly one-story plan takes advantage of the large site and creates strong connections to the outdoors with large expanses of glass interspersed with limestone masses.
© Matthew Millman
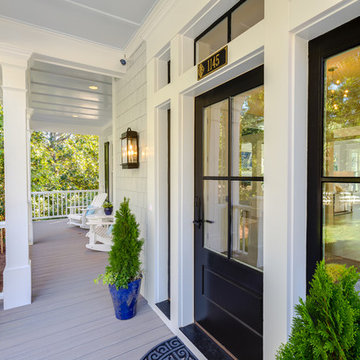
Jonathan Edwards Media
Inredning av ett maritimt stort grått hus, med två våningar, mansardtak och tak i mixade material
Inredning av ett maritimt stort grått hus, med två våningar, mansardtak och tak i mixade material
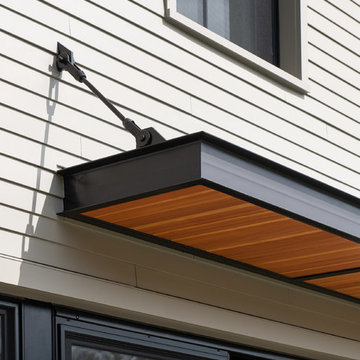
Ryan Bent Photography
Bild på ett mellanstort lantligt beige hus, med tre eller fler plan, sadeltak och tak i metall
Bild på ett mellanstort lantligt beige hus, med tre eller fler plan, sadeltak och tak i metall
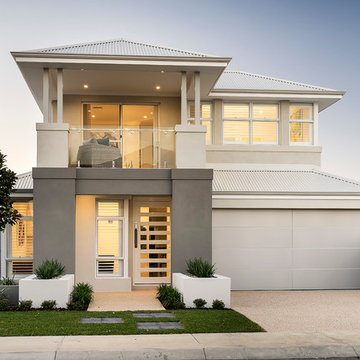
D-Max Photography
Bild på ett mellanstort funkis grått betonghus, med två våningar och valmat tak
Bild på ett mellanstort funkis grått betonghus, med två våningar och valmat tak
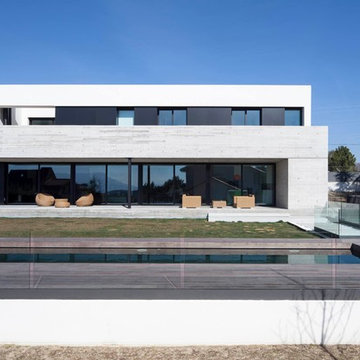
Foto på ett mellanstort funkis grått betonghus, med två våningar och platt tak
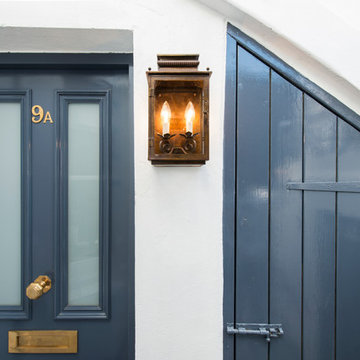
New front door designed by us, with brass front door furniture and matching external lighting.
Exempel på ett litet klassiskt vitt betonghus, med allt i ett plan
Exempel på ett litet klassiskt vitt betonghus, med allt i ett plan
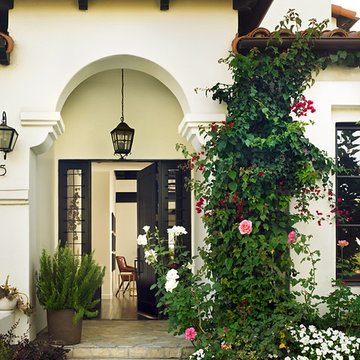
Idéer för ett stort amerikanskt vitt betonghus, med två våningar och platt tak

The Silvertree residence by Tucson Architects Secrest Architecture is a study in how a small, dated, closed in and inwardly focused residence can be revived into an inspiring modern space that interacts with the outdoors.
Secrest Architecture LLC
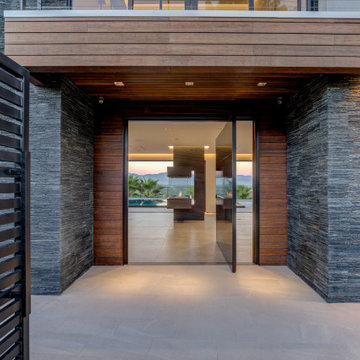
Idéer för att renovera ett stort funkis grått hus, med två våningar och platt tak
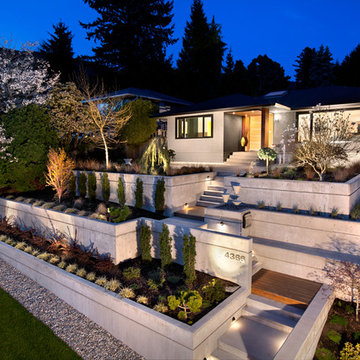
CCI Renovations/North Vancouver/Photos - Ema Peter.
Featured on the cover of the June/July 2012 issue of Homes and Living magazine this interpretation of mid century modern architecture wow's you from every angle.
The front yard of the home was completely stripped away and and rebuilt from the curbside up to the home. Extensive retaining walls married with wooden stair and landing elements complement the overall look of the home.
10 073 foton på betonghus
8
