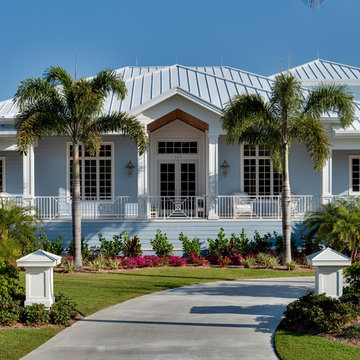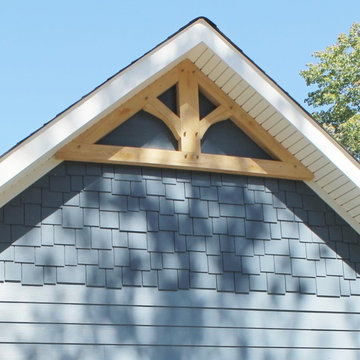19 122 foton på blått hus
Sortera efter:
Budget
Sortera efter:Populärt i dag
61 - 80 av 19 122 foton
Artikel 1 av 2
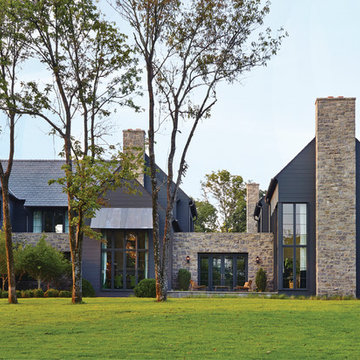
Architect: Blaine Bonadies, Bonadies Architect
Photography By: Jean Allsopp Photography
“Just as described, there is an edgy, irreverent vibe here, but the result has an appropriate stature and seriousness. Love the overscale windows. And the outdoor spaces are so great.”
Situated atop an old Civil War battle site, this new residence was conceived for a couple with southern values and a rock-and-roll attitude. The project consists of a house, a pool with a pool house and a renovated music studio. A marriage of modern and traditional design, this project used a combination of California redwood siding, stone and a slate roof with flat-seam lead overhangs. Intimate and well planned, there is no space wasted in this home. The execution of the detail work, such as handmade railings, metal awnings and custom windows jambs, made this project mesmerizing.
Cues from the client and how they use their space helped inspire and develop the initial floor plan, making it live at a human scale but with dramatic elements. Their varying taste then inspired the theme of traditional with an edge. The lines and rhythm of the house were simplified, and then complemented with some key details that made the house a juxtaposition of styles.
The wood Ultimate Casement windows were all standard sizes. However, there was a desire to make the windows have a “deep pocket” look to create a break in the facade and add a dramatic shadow line. Marvin was able to customize the jambs by extruding them to the exterior. They added a very thin exterior profile, which negated the need for exterior casing. The same detail was in the stone veneers and walls, as well as the horizontal siding walls, with no need for any modification. This resulted in a very sleek look.
MARVIN PRODUCTS USED:
Marvin Ultimate Casement Window
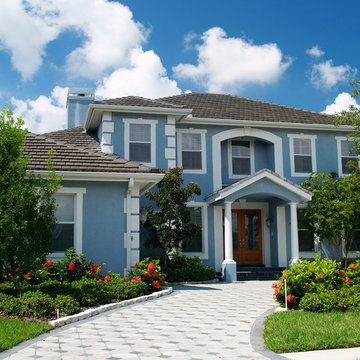
Exterior Painting: Everything is inviting about this two story stucco house - from the fresh blue exterior paint to the beautiful landscaping and paver driveway. The red double door is the perfect accent for this house.
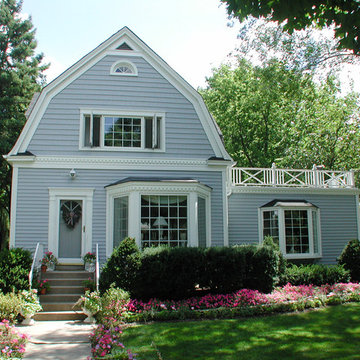
Dutch Colonial Style Home completed with Vinyl Siding in Park Ridge, IL by Siding & Windows Group with Decorative Trim. Also installed Pella Windows throughout the house.
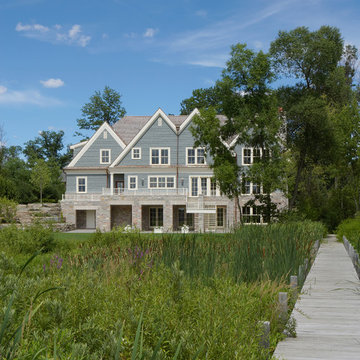
Providing an exceptional example of country living in a guard-gated community, the Turtle Lake Residences include these finely detailed homes painstakingly designed by Saroki Architecture. Situated on estate-sized lots set amidst the beauty reminiscent of northern Michigan, these homes offer a blend of privacy and luxury.
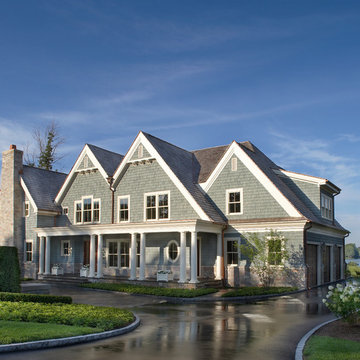
Maintaining disciplined restraint, the palette of materials for each façade is limited to cedar shakes and stone, yet the variety of forms is evocative and dazzling.
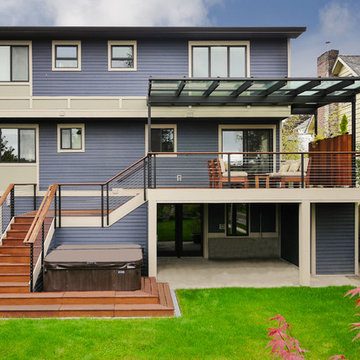
Nice combination of glass, metal and ipee, iron wood decking for northwest living. Beautiful backyard retreat
Inredning av ett modernt blått hus
Inredning av ett modernt blått hus
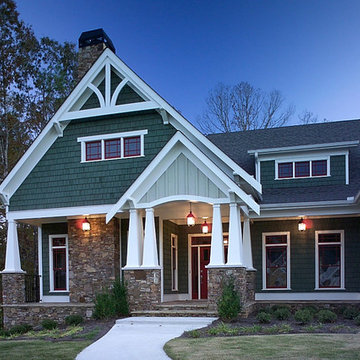
Craftsman Exterior of Shoal Creek
Photography by Peek Design Group
Idéer för mellanstora amerikanska blå hus, med två våningar, sadeltak, tak i shingel och blandad fasad
Idéer för mellanstora amerikanska blå hus, med två våningar, sadeltak, tak i shingel och blandad fasad
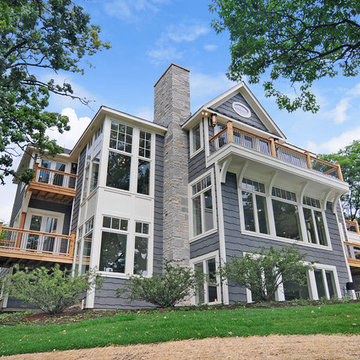
Floor to ceiling windows and wrap around decks combined with an award-winning layout ensure that this custom home captured every possible view of beautiful Lake Benedict!

A view of the front porch, clad in recycled travertine pavers from the LBJ Library in Austin.
Exterior paint color: "Ocean Floor," Benjamin Moore.
Photo: Whit Preston
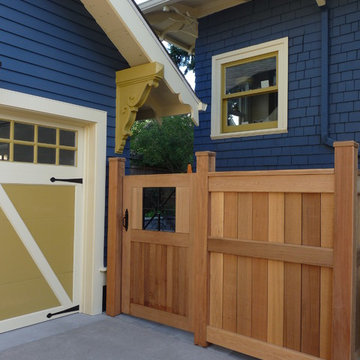
Clear cedar fencing and welded steel create a back entry space that fit the eclectic and Craftsman Style of this home.
Donna Giguere Landscape Design
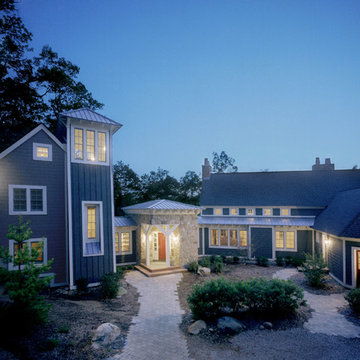
Many old farmsteads in our region were comprised of several buildings that all faced inward towards one another. Our client wanted their new home to have that same communal, almost village-like feel.
Fred Golden Photography
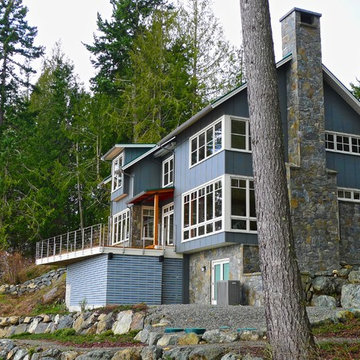
Tom Kuniholm
Idéer för mellanstora maritima blå trähus, med sadeltak och tre eller fler plan
Idéer för mellanstora maritima blå trähus, med sadeltak och tre eller fler plan
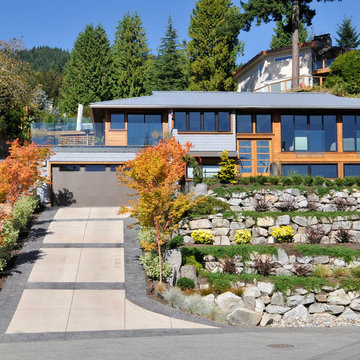
Ina VanTonder
Inspiration för stora moderna blå hus, med två våningar, valmat tak och tak i metall
Inspiration för stora moderna blå hus, med två våningar, valmat tak och tak i metall

Photo by Linda Oyama-Bryan
Foto på ett stort vintage blått hus, med två våningar, sadeltak och tak i shingel
Foto på ett stort vintage blått hus, med två våningar, sadeltak och tak i shingel
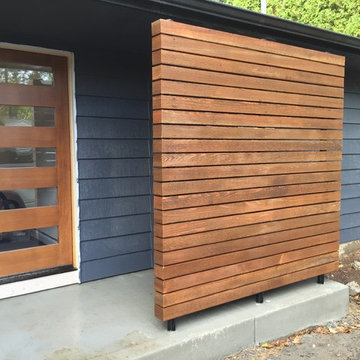
A privacy screen allows for transparency in the front door, allowing more light into the living area.
Photo taken during final touch up and landscaping.

Inspiration för ett lantligt blått hus, med två våningar, blandad fasad, sadeltak och tak i shingel

This cozy lake cottage skillfully incorporates a number of features that would normally be restricted to a larger home design. A glance of the exterior reveals a simple story and a half gable running the length of the home, enveloping the majority of the interior spaces. To the rear, a pair of gables with copper roofing flanks a covered dining area that connects to a screened porch. Inside, a linear foyer reveals a generous staircase with cascading landing. Further back, a centrally placed kitchen is connected to all of the other main level entertaining spaces through expansive cased openings. A private study serves as the perfect buffer between the homes master suite and living room. Despite its small footprint, the master suite manages to incorporate several closets, built-ins, and adjacent master bath complete with a soaker tub flanked by separate enclosures for shower and water closet. Upstairs, a generous double vanity bathroom is shared by a bunkroom, exercise space, and private bedroom. The bunkroom is configured to provide sleeping accommodations for up to 4 people. The rear facing exercise has great views of the rear yard through a set of windows that overlook the copper roof of the screened porch below.
Builder: DeVries & Onderlinde Builders
Interior Designer: Vision Interiors by Visbeen
Photographer: Ashley Avila Photography

New traditional house with wrap-around porch
Inspiration för ett stort vintage blått hus, med tre eller fler plan, vinylfasad och sadeltak
Inspiration för ett stort vintage blått hus, med tre eller fler plan, vinylfasad och sadeltak
19 122 foton på blått hus
4
