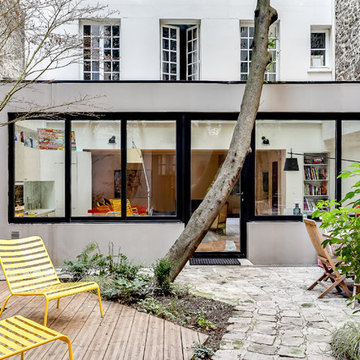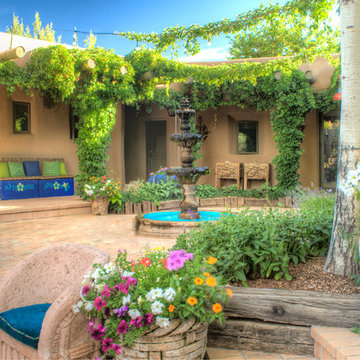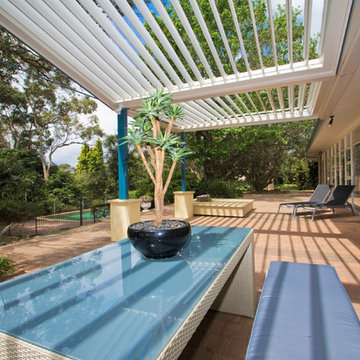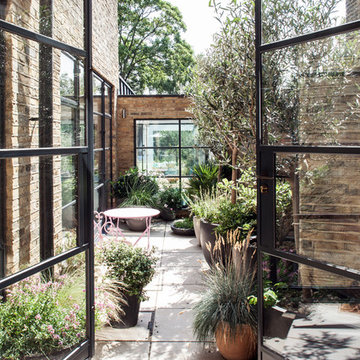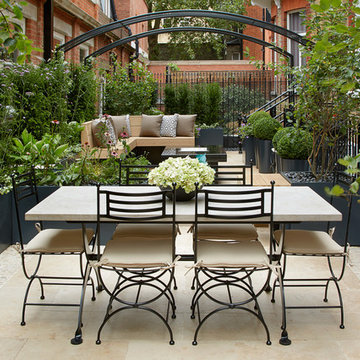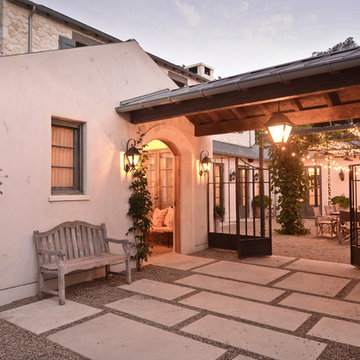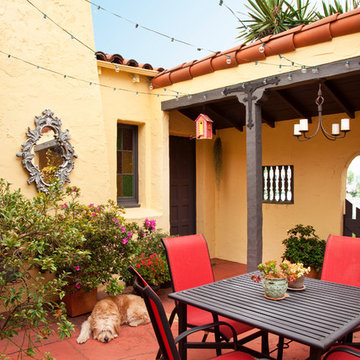11 259 foton på gårdsplan
Sortera efter:
Budget
Sortera efter:Populärt i dag
181 - 200 av 11 259 foton
Artikel 1 av 2
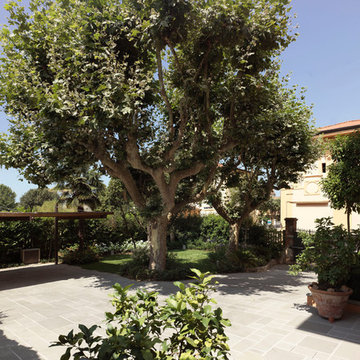
A paved area to park car under a pergola, pots and a lawn are the main character of this garden.
Giuseppe Lunardini
Exempel på en liten klassisk gårdsplan, med naturstensplattor
Exempel på en liten klassisk gårdsplan, med naturstensplattor
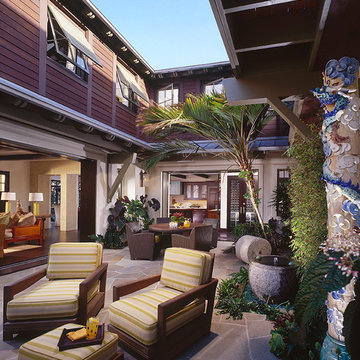
Exempel på en mellanstor exotisk gårdsplan, med en fontän och naturstensplattor
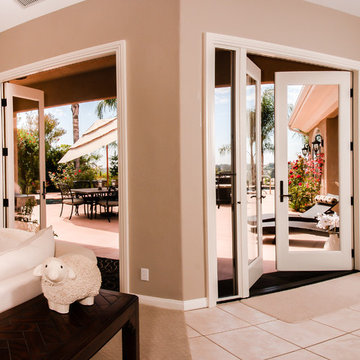
EL & EL Wood Products Elite Series Retrofit Patio Doors. Single panel fiberglass doors and sidelites with LoE glass. Available as singles, doubles, triples, and quad configurations.
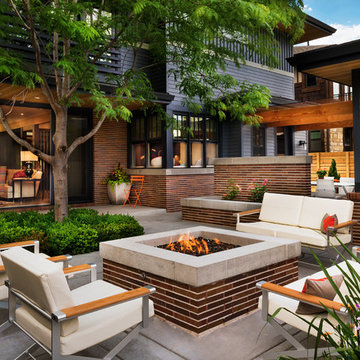
James Maynard, Vantage Imagery
Foto på en funkis gårdsplan, med en öppen spis och betongplatta
Foto på en funkis gårdsplan, med en öppen spis och betongplatta
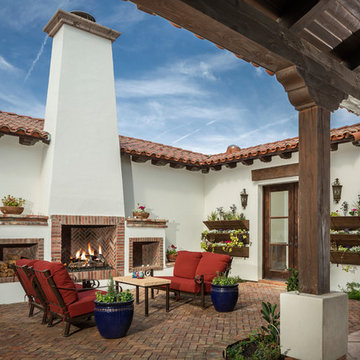
High Res Media
Idéer för att renovera en medelhavsstil gårdsplan, med marksten i tegel och en eldstad
Idéer för att renovera en medelhavsstil gårdsplan, med marksten i tegel och en eldstad
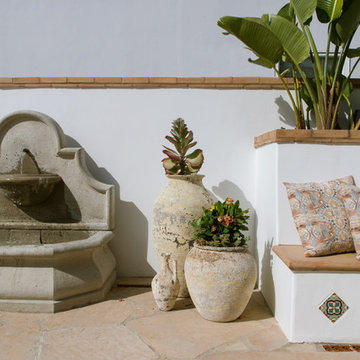
Inspiration för en mellanstor medelhavsstil gårdsplan, med en öppen spis och kakelplattor
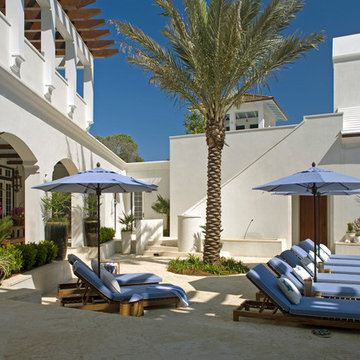
Medelhavsstil inredning av en mycket stor gårdsplan, med en fontän, naturstensplattor och en pergola
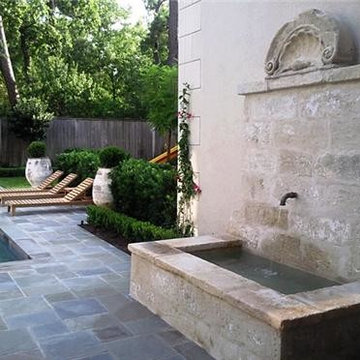
Image by 'Ancient Surfaces'
Product: 'Indoor Courtyard stone elements'
Contacts: (212) 461-0245
Email: Sales@ancientsurfaces.com
Website: www.AncientSurfaces.com
Central Mediterranean courtyards within homes of all major South European design styles, featuring antique stone pavers, fountains, columns and more...
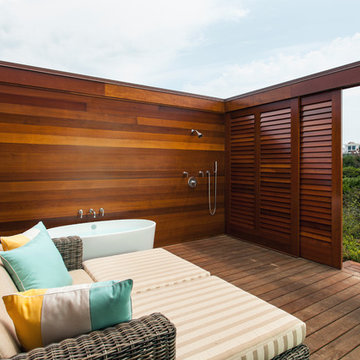
Photographed by Dan Cutrona
Idéer för att renovera en stor funkis gårdsplan, med trädäck och utedusch
Idéer för att renovera en stor funkis gårdsplan, med trädäck och utedusch
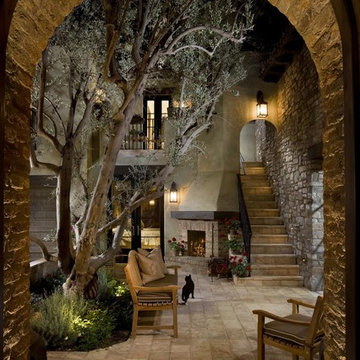
“This design originated with the client’s desire to duplicate the warmth of Tuscan Architecture,” says Stolz. “The vision that South Coast Architects set forth was to create the feel of an old Tuscan Village as a private residence at their golf community, ‘The Hideaway’ in La Quinta, California. However, we had to keep in mind that we were still designing for a desert lifestyle, which meant an emphasis on indoor/outdoor living and capturing the spectacular views of the golf course and neighboring mountains,” Stolz adds.
“The owners had spent a lot of time in Europe and knew exactly what they wanted when it came to the overall look of the home, especially the stone,” says Muth. “The mason ended up creating a dozen mock-ups of various stone profiles and blends to help the family decide what really worked for them. Ultimately, they selected Eldorado Stone’s Orchard Cypress Ridge profile that offers a beautiful blend of stone sizes and colors.”
“The generous use of Eldorado Stone with brick detailing over the majority of the exterior of the home added the authenticity and timelessness that we were striving for in the design,” says Stolz.
“Our clients want the very best, but if we can duplicate something and save money, what client would say no? That’s why we use Eldorado Stone whenever we can. It gives us the opportunity to save money and gives clients exactly the look they desire so we can use more of their budget in other areas.”
Stolz explained that Eldorado Stone was also brought into the interior to continue that feel of authenticity and historical accuracy. Stone is used floor to ceiling in the kitchen for a pizza oven, as well as on the fireplace in the Great Room and on an entire wall in the master bedroom. “Using a material like Eldorado Stone allows for the seamless continuation of space” says Stolz.
“Stone is what made the house so authentic-looking” says Muth. “It’s such an integral part of the house that it either was going to be a make or break scenario if we made the wrong choice. Luckily, Eldorado Stone really made it!”
Eldorado Stone Profile Featured: Orchard Cypress Ridge with a khaki grout color (overgrout technique)
Eldorado Brick Profile Featured: Cassis ModenaBrick with a khaki grout color (overgrout technique)
Architect: South Coast Architects
Website: www.southcoastarchitects.com
Builder: Andrew Pierce Corporation, Palm Desert, CA
Website: www. andrewpiercecorp.com
Mason: RAS Masonry, Inc. Bob Serna, Corona, CA
Phone: 760-774-0090
Photography: Eric Figge Photography, Inc.
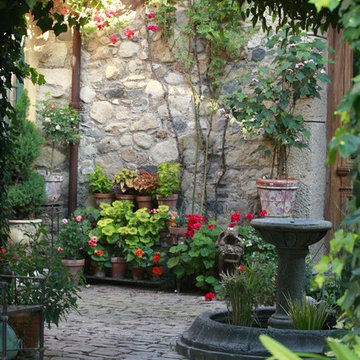
This beautiful courtyard was designed around a pergola and fountain. A collection of containers and flowering plants accentuate this tranquil entrance to this Napa Valley home.
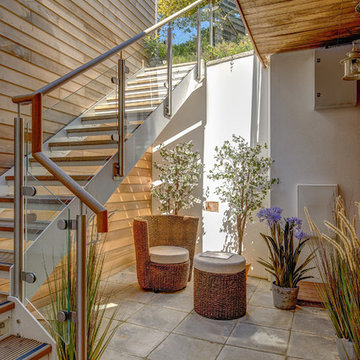
Exterior chrome, wood and glass staircase leading delightful courtyard garden.
Colin Cadle Photography, Photo Styling by Jan Cadle
Idéer för en modern gårdsplan, med takförlängning
Idéer för en modern gårdsplan, med takförlängning
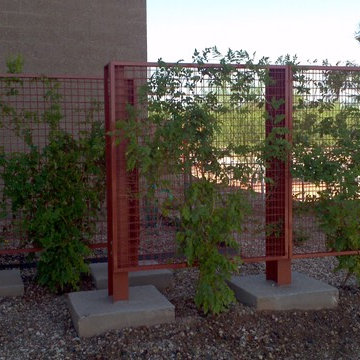
ECO-MESH® Modular Facade & Trellis System frames this outdoor garden. The trellis system allows vegetation to grow along its framed body. All hardware was included, as well as installation instructions.
11 259 foton på gårdsplan
10
