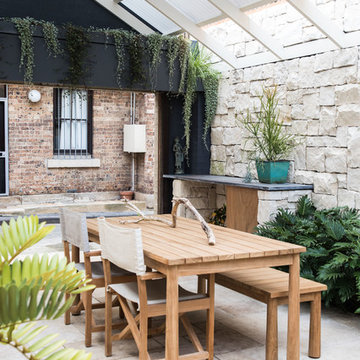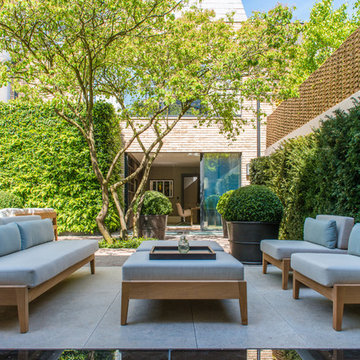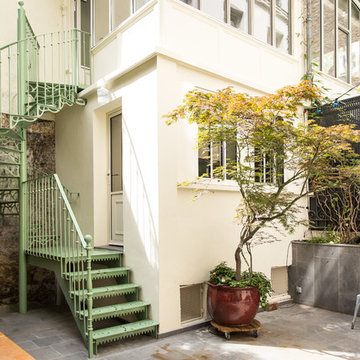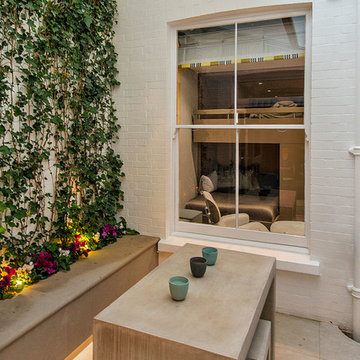11 259 foton på gårdsplan
Sortera efter:
Budget
Sortera efter:Populärt i dag
201 - 220 av 11 259 foton
Artikel 1 av 2
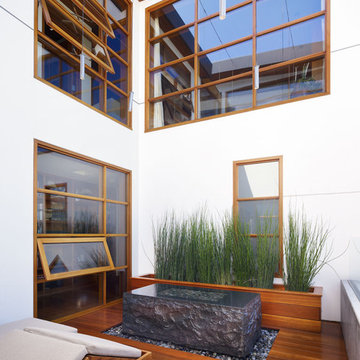
Photography: Eric Staudenmaier
Idéer för att renovera en mellanstor tropisk gårdsplan, med en fontän och trädäck
Idéer för att renovera en mellanstor tropisk gårdsplan, med en fontän och trädäck
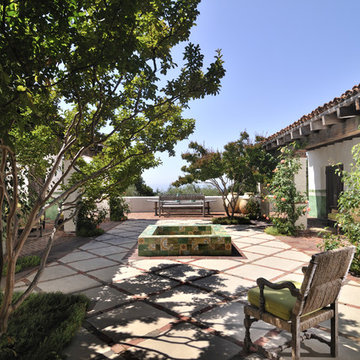
New spanish-hacienda style residence in La Honda, California.
© Bernardo Grijalva Photography
Foto på en amerikansk gårdsplan
Foto på en amerikansk gårdsplan
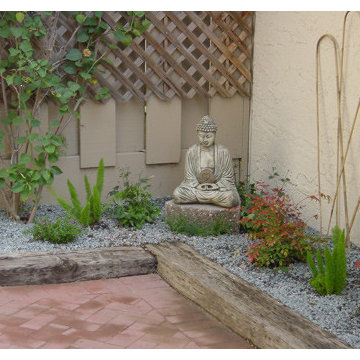
Busy professional with a small condominium garden wanted a Zen, clean space with easy-care plantings. The Asparagus ferns were baby-small at this point and have now grow tremendously to fill in the space.
Photos: Melisa Bleasdale
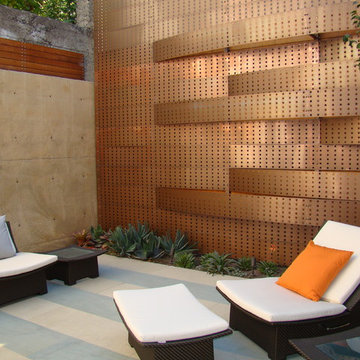
Urban courtyard
Inredning av en modern liten gårdsplan, med betongplatta
Inredning av en modern liten gårdsplan, med betongplatta
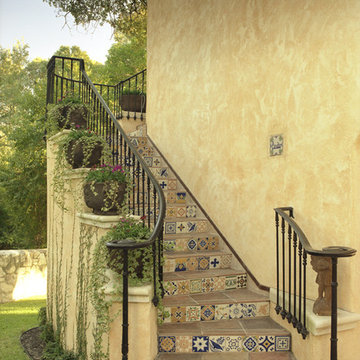
Inspiration för stora medelhavsstil gårdsplaner, med en vertikal trädgård, naturstensplattor och takförlängning
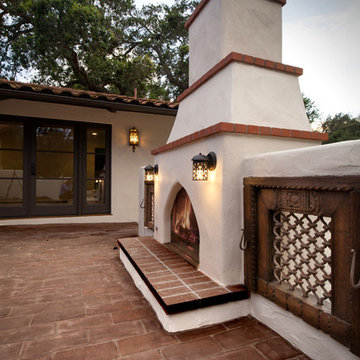
Walls with thick plaster arches and simple tile designs feel very natural and earthy in the warm Southern California sun. Terra cotta floor tiles are stained to mimic very old tile inside and outside in the Spanish courtyard shaded by a 'new' old olive tree. The outdoor plaster and brick fireplace has touches of antique Indian and Moroccan items. An outdoor garden shower graces the exterior of the master bath with freestanding white tub- while taking advantage of the warm Ojai summers. The open kitchen design includes all natural stone counters of white marble, a large range with a plaster range hood and custom hand painted tile on the back splash. Wood burning fireplaces with iron doors, great rooms with hand scraped wide walnut planks in this delightful stay cool home. Stained wood beams, trusses and planked ceilings along with custom creative wood doors with Spanish and Indian accents throughout this home gives a distinctive California Exotic feel.
Project Location: Ojai
designed by Maraya Interior Design. From their beautiful resort town of Ojai, they serve clients in Montecito, Hope Ranch, Malibu, Westlake and Calabasas, across the tri-county areas of Santa Barbara, Ventura and Los Angeles, south to Hidden Hills- north through Solvang and more.Spanish Revival home in Ojai.
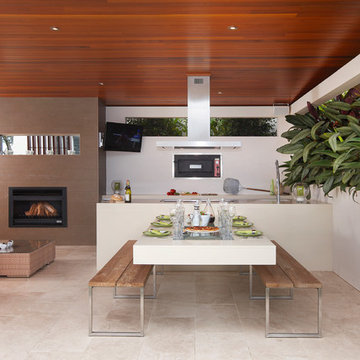
Rolling Stone Landscapes
Idéer för att renovera en mellanstor funkis gårdsplan, med takförlängning
Idéer för att renovera en mellanstor funkis gårdsplan, med takförlängning
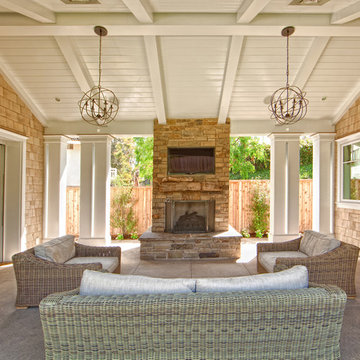
outdoor living area
Inspiration för en mellanstor vintage gårdsplan, med betongplatta och takförlängning
Inspiration för en mellanstor vintage gårdsplan, med betongplatta och takförlängning
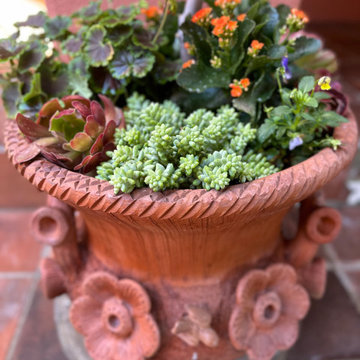
Malibu tile clad Spanish courtyard with newly planted clay pots from Mexico with olive trees, Cala lilies, succulents and perennials.
Idéer för att renovera en mellanstor medelhavsstil gårdsplan, med utekrukor och kakelplattor
Idéer för att renovera en mellanstor medelhavsstil gårdsplan, med utekrukor och kakelplattor
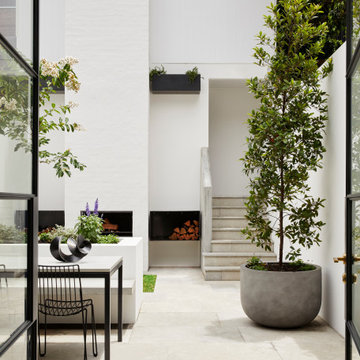
An inner city sanctuary in Surry Hills providing cantilevered concrete benches, innovative planting solutions and an outdoor log fireplace for year round entertaining.
True indoor/outdoor living with our second landscape design for this young family.
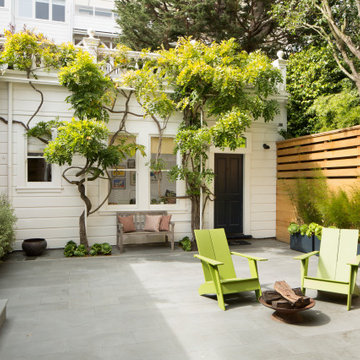
Paul Dyer Photography
Inredning av en modern stor gårdsplan, med utekrukor och naturstensplattor
Inredning av en modern stor gårdsplan, med utekrukor och naturstensplattor
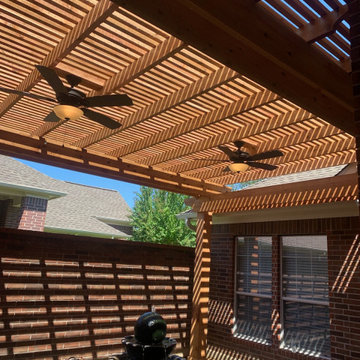
Here is a new cedar pergola we built last week in Richmond, TX.
Inredning av en rustik stor gårdsplan, med granitkomposit och en pergola
Inredning av en rustik stor gårdsplan, med granitkomposit och en pergola
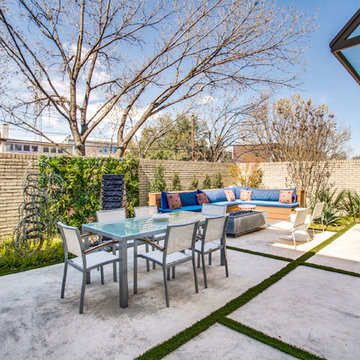
Located in the Uptown area of Dallas, this modern townhome features a new outdoor living area providing a private retreat for an owner retreat and entertaining. The space includes an outdoor cooking area, dining, fountain, built-in seating area and linear fire pit.
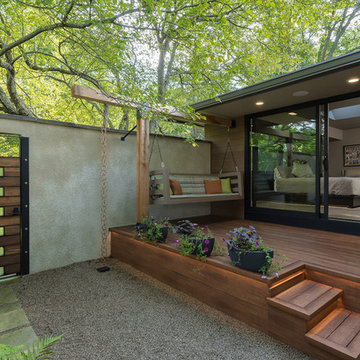
Private courtyard - Master suite deck
Foto på en stor vintage gårdsplan, med en fontän och marksten i betong
Foto på en stor vintage gårdsplan, med en fontän och marksten i betong
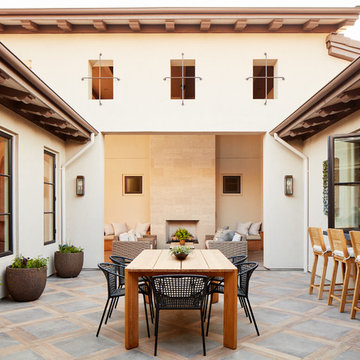
Photo by John Merkl
Inspiration för mellanstora medelhavsstil gårdsplaner, med takförlängning, marksten i betong och en eldstad
Inspiration för mellanstora medelhavsstil gårdsplaner, med takförlängning, marksten i betong och en eldstad
11 259 foton på gårdsplan
11
