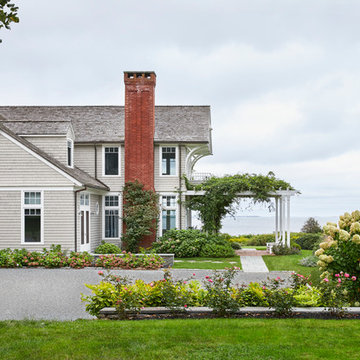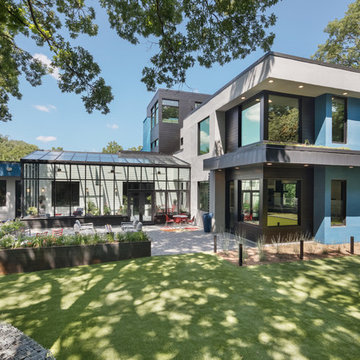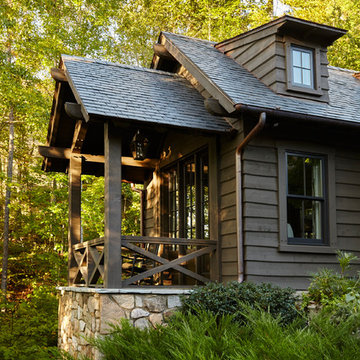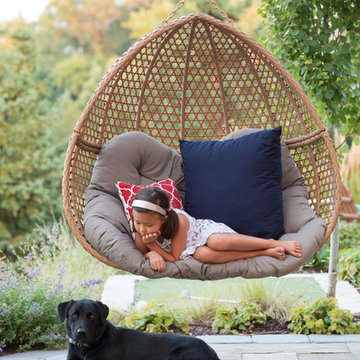345 042 foton på grönt hus
Sortera efter:
Budget
Sortera efter:Populärt i dag
221 - 240 av 345 042 foton
Artikel 1 av 2
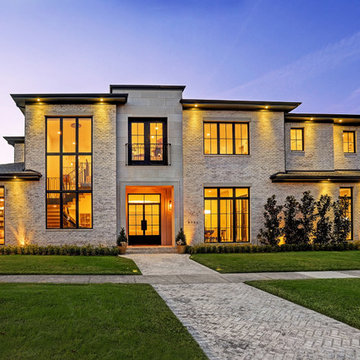
Foto på ett mycket stort vintage vitt hus, med två våningar, tegel, valmat tak och tak i shingel
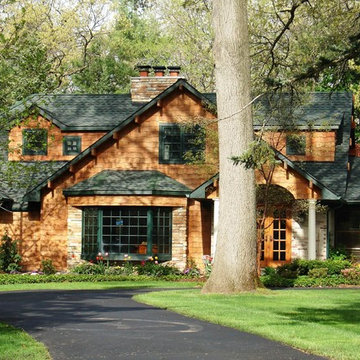
Exempel på ett rustikt brunt hus, med två våningar, sadeltak och tak i shingel
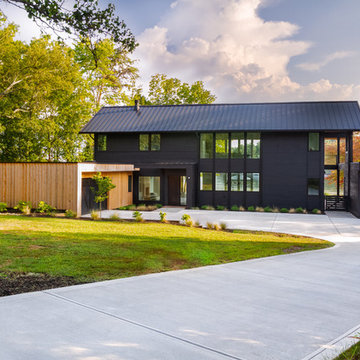
Idéer för att renovera ett funkis svart hus, med två våningar, blandad fasad, sadeltak och tak i metall
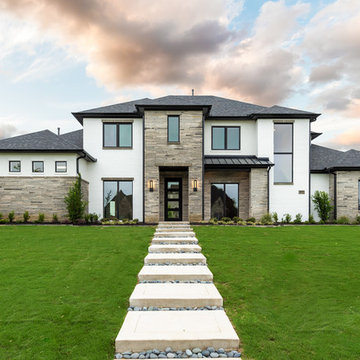
Hunter Coon
Inspiration för ett funkis vitt hus, med två våningar, tegel och tak i shingel
Inspiration för ett funkis vitt hus, med två våningar, tegel och tak i shingel

Clopay Coachman Collection carriage style garage door with crossbuck design blends seamlessly into this modern farmhouse exterior. It takes up a substantial amount of the exterior but windows and detailing that echoes porch railing make it look warm and welcoming. Model shown: Design 21 with REC 13 windows. Low-maintenance insulated steel door with composite overlays. Photos by Andy Frame, copyright 2018.
This image is the exclusive property of Andy Frame / Andy Frame Photography and is protected under the United States and International copyright laws.
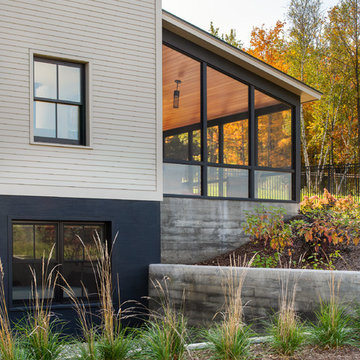
Ryan Bent Photography
Lantlig inredning av ett mellanstort beige hus, med tre eller fler plan, sadeltak och tak i metall
Lantlig inredning av ett mellanstort beige hus, med tre eller fler plan, sadeltak och tak i metall
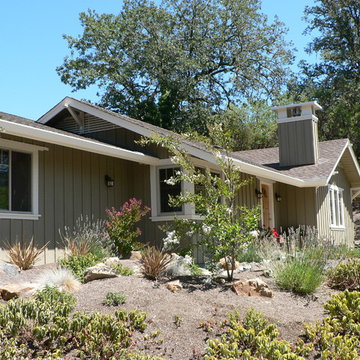
1960's house remodel to craftsman style
Photos by: Ben Worcester
Inredning av ett amerikanskt mellanstort hus, med allt i ett plan
Inredning av ett amerikanskt mellanstort hus, med allt i ett plan
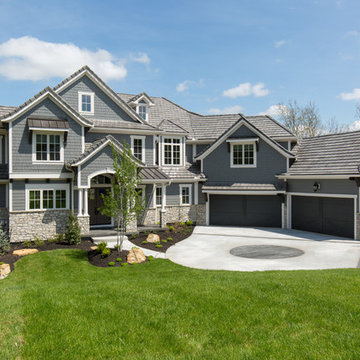
Starr Homes
Exempel på ett klassiskt grått hus, med två våningar, blandad fasad, valmat tak och tak i shingel
Exempel på ett klassiskt grått hus, med två våningar, blandad fasad, valmat tak och tak i shingel
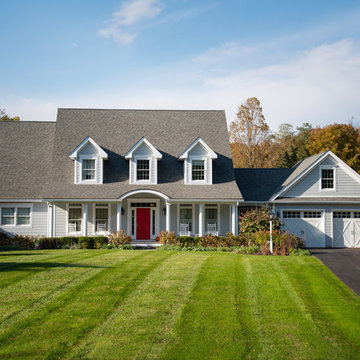
ion zupcu
Foto på ett vintage grått hus, med två våningar, sadeltak och tak i shingel
Foto på ett vintage grått hus, med två våningar, sadeltak och tak i shingel
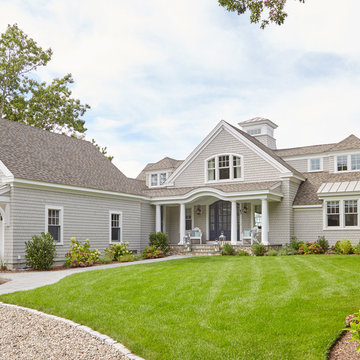
Inspiration för ett mellanstort vintage grått hus, med två våningar, sadeltak och tak i shingel
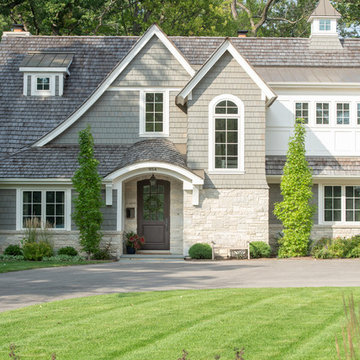
Front exterior detail
Idéer för ett mellanstort klassiskt grönt hus, med två våningar, blandad fasad, halvvalmat sadeltak och tak i shingel
Idéer för ett mellanstort klassiskt grönt hus, med två våningar, blandad fasad, halvvalmat sadeltak och tak i shingel
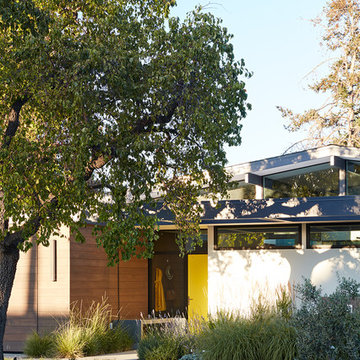
Klopf Architecture and Outer space Landscape Architects designed a new warm, modern, open, indoor-outdoor home in Los Altos, California. Inspired by mid-century modern homes but looking for something completely new and custom, the owners, a couple with two children, bought an older ranch style home with the intention of replacing it.
Created on a grid, the house is designed to be at rest with differentiated spaces for activities; living, playing, cooking, dining and a piano space. The low-sloping gable roof over the great room brings a grand feeling to the space. The clerestory windows at the high sloping roof make the grand space light and airy.
Upon entering the house, an open atrium entry in the middle of the house provides light and nature to the great room. The Heath tile wall at the back of the atrium blocks direct view of the rear yard from the entry door for privacy.
The bedrooms, bathrooms, play room and the sitting room are under flat wing-like roofs that balance on either side of the low sloping gable roof of the main space. Large sliding glass panels and pocketing glass doors foster openness to the front and back yards. In the front there is a fenced-in play space connected to the play room, creating an indoor-outdoor play space that could change in use over the years. The play room can also be closed off from the great room with a large pocketing door. In the rear, everything opens up to a deck overlooking a pool where the family can come together outdoors.
Wood siding travels from exterior to interior, accentuating the indoor-outdoor nature of the house. Where the exterior siding doesn’t come inside, a palette of white oak floors, white walls, walnut cabinetry, and dark window frames ties all the spaces together to create a uniform feeling and flow throughout the house. The custom cabinetry matches the minimal joinery of the rest of the house, a trim-less, minimal appearance. Wood siding was mitered in the corners, including where siding meets the interior drywall. Wall materials were held up off the floor with a minimal reveal. This tight detailing gives a sense of cleanliness to the house.
The garage door of the house is completely flush and of the same material as the garage wall, de-emphasizing the garage door and making the street presentation of the house kinder to the neighborhood.
The house is akin to a custom, modern-day Eichler home in many ways. Inspired by mid-century modern homes with today’s materials, approaches, standards, and technologies. The goals were to create an indoor-outdoor home that was energy-efficient, light and flexible for young children to grow. This 3,000 square foot, 3 bedroom, 2.5 bathroom new house is located in Los Altos in the heart of the Silicon Valley.
Klopf Architecture Project Team: John Klopf, AIA, and Chuang-Ming Liu
Landscape Architect: Outer space Landscape Architects
Structural Engineer: ZFA Structural Engineers
Staging: Da Lusso Design
Photography ©2018 Mariko Reed
Location: Los Altos, CA
Year completed: 2017

The exterior face lift included Hardie board siding and MiraTEC trim, decorative metal railing on the porch, landscaping and a custom mailbox. The concrete paver driveway completes this beautiful project.
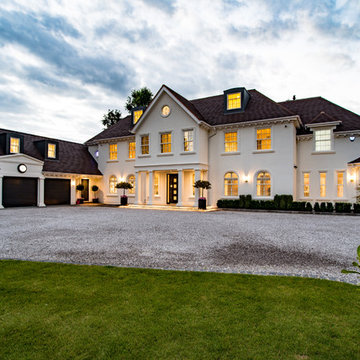
Materials supplied by Natural Angle including Marble, Limestone, Granite, Sandstone, Wood Flooring and Block Paving.
Idéer för att renovera ett vintage vitt hus, med två våningar, stuckatur, valmat tak och tak i shingel
Idéer för att renovera ett vintage vitt hus, med två våningar, stuckatur, valmat tak och tak i shingel

This modern farmhouse located outside of Spokane, Washington, creates a prominent focal point among the landscape of rolling plains. The composition of the home is dominated by three steep gable rooflines linked together by a central spine. This unique design evokes a sense of expansion and contraction from one space to the next. Vertical cedar siding, poured concrete, and zinc gray metal elements clad the modern farmhouse, which, combined with a shop that has the aesthetic of a weathered barn, creates a sense of modernity that remains rooted to the surrounding environment.
The Glo double pane A5 Series windows and doors were selected for the project because of their sleek, modern aesthetic and advanced thermal technology over traditional aluminum windows. High performance spacers, low iron glass, larger continuous thermal breaks, and multiple air seals allows the A5 Series to deliver high performance values and cost effective durability while remaining a sophisticated and stylish design choice. Strategically placed operable windows paired with large expanses of fixed picture windows provide natural ventilation and a visual connection to the outdoors.
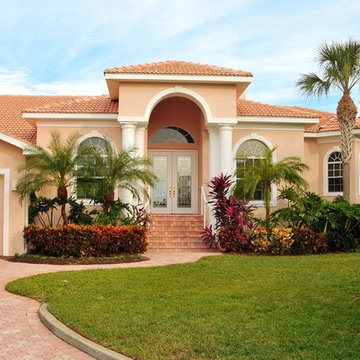
Inspiration för ett stort vintage oranget hus, med två våningar, stuckatur, sadeltak och tak med takplattor
345 042 foton på grönt hus
12
