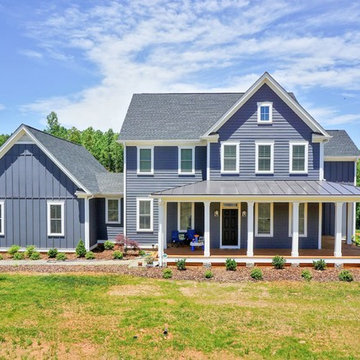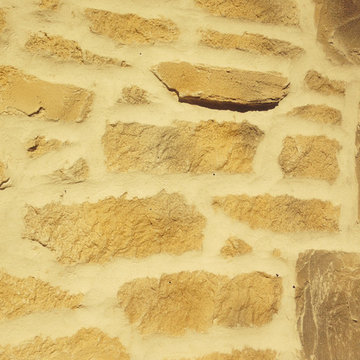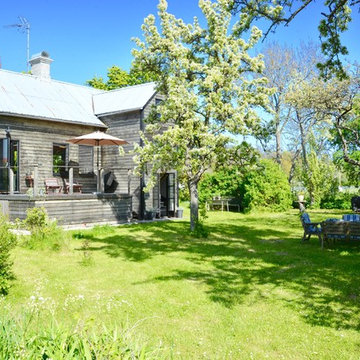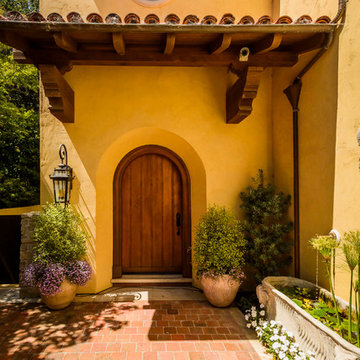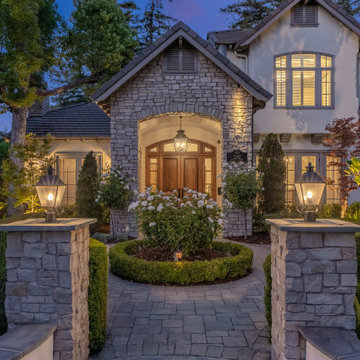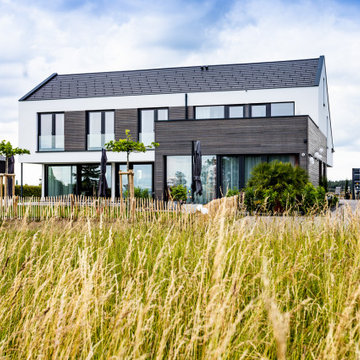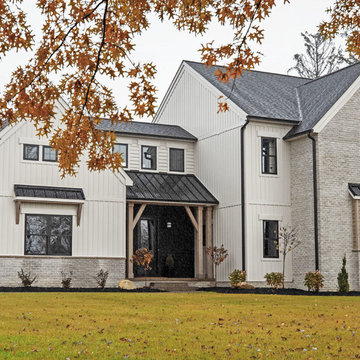6 966 foton på gult hus
Sortera efter:
Budget
Sortera efter:Populärt i dag
101 - 120 av 6 966 foton
Artikel 1 av 2

Cesar Rubio
Idéer för mellanstora funkis rosa hus, med tre eller fler plan, stuckatur, platt tak och tak i metall
Idéer för mellanstora funkis rosa hus, med tre eller fler plan, stuckatur, platt tak och tak i metall
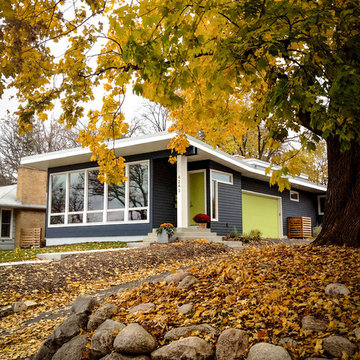
Modern House Productions
Idéer för att renovera ett mellanstort funkis grått hus, med allt i ett plan, fiberplattor i betong och platt tak
Idéer för att renovera ett mellanstort funkis grått hus, med allt i ett plan, fiberplattor i betong och platt tak

Beirut 2012
Die großen, bislang ungenutzten Flachdächer mitten in den Städten zu erschließen, ist der
Grundgedanke, auf dem die Idee des
Loftcube basiert. Der Berliner Designer Werner Aisslinger will mit leichten, mobilen
Wohneinheiten diesen neuen, sonnigen
Lebensraum im großen Stil eröffnen und
vermarkten. Nach zweijährigen Vorarbeiten
präsentierten die Planer im Jahr 2003 den
Prototypen ihrer modularen Wohneinheiten
auf dem Flachdach des Universal Music
Gebäudes in Berlin.
Der Loftcube besteht aus einem Tragwerk mit aufgesteckten Fassadenelementen und einem variablen inneren Ausbausystem. Schneller als ein ein Fertighaus ist er innerhalb von 2-3 Tagen inklusive Innenausbau komplett aufgestellt. Zudem lässt sich der Loftcube in der gleichen Zeit auch wieder abbauen und an einen anderen Ort transportieren. Der Loftcube bietet bei Innenabmessungen von 6,25 x 6,25 m etwa 39 m2 Wohnfläche. Die nächst größere Einheit bietet bei rechteckigem Grundriss eine Raumgröße von 55 m2. Ausgehend von diesen Grundmodulen können - durch Brücken miteinander verbundener Einzelelemente - ganze Wohnlandschaften errichtet werden. Je nach Anforderung kann so die Wohnfläche im Laufe der Zeit den Bedürfnissen der Nutzer immer wieder angepasst werden. Die gewünschte Mobilität gewährleistet die auf
Containermaße begrenzte Größe aller
Bauteile. design: studio aisslinger Foto: Aisslinger

Peter Zimmerman Architects // Peace Design // Audrey Hall Photography
Inspiration för stora rustika trähus, med två våningar, sadeltak och tak i shingel
Inspiration för stora rustika trähus, med två våningar, sadeltak och tak i shingel

Scott Amundson
Idéer för ett mellanstort amerikanskt brunt hus, med två våningar, blandad fasad, sadeltak och tak i shingel
Idéer för ett mellanstort amerikanskt brunt hus, med två våningar, blandad fasad, sadeltak och tak i shingel

Welcome home to the Remington. This breath-taking two-story home is an open-floor plan dream. Upon entry you'll walk into the main living area with a gourmet kitchen with easy access from the garage. The open stair case and lot give this popular floor plan a spacious feel that can't be beat. Call Visionary Homes for details at 435-228-4702. Agents welcome!

Design-Susan M. Niblo
Photo-Roger Wade
Bild på ett vintage stenhus
Bild på ett vintage stenhus
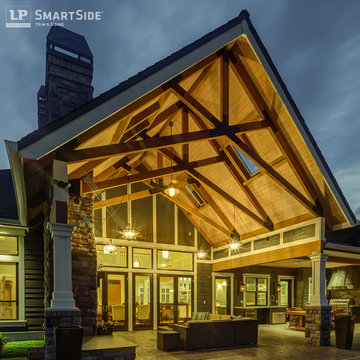
This remarkable home features multiple LP SmartSide products: panel siding, lap siding, trim and fascia.
Inredning av ett klassiskt hus
Inredning av ett klassiskt hus

Set on ten acres abutting protected conservation land, the zoning for this site allowed for a creative multi-unit residential project. The design concept created a sustainable modern farm community of three distinct structures. A sense of individuality is established between the buildings, while a comprehensive site design references historic farms with a home-like, residential scale.
An existing structure was renovated to house three condo units, featuring sliding barn doors and floor-to-ceiling storefront glass in the great room, with 25’ ceilings. Across a circular cobblestone drive, a new house and barn structure houses two condo units. Connecting both units, a garage references a carriage house and barn with small square windows above and large bays at ground level to mimic barn bays. There is no parking lot for the site – instead garages and a few individual parking spaces preserve the scale of a natural farm property. Patios and yards in the rear of each unit offer private access to the lush natural surroundings and space for entertaining.

Inspiration för mycket stora klassiska vita hus, med två våningar, tegel, valmat tak och tak i shingel

Spacecrafting Photography
Inspiration för stora maritima grå hus, med två våningar, tak i shingel, fiberplattor i betong och valmat tak
Inspiration för stora maritima grå hus, med två våningar, tak i shingel, fiberplattor i betong och valmat tak

Inspiration för stora moderna flerfärgade hus, med två våningar, blandad fasad, sadeltak och tak i metall
6 966 foton på gult hus
6
