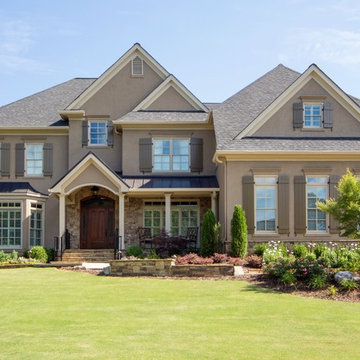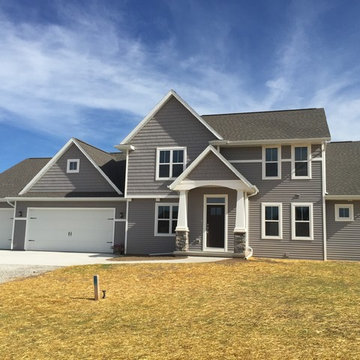6 962 foton på gult hus
Sortera efter:
Budget
Sortera efter:Populärt i dag
81 - 100 av 6 962 foton
Artikel 1 av 2
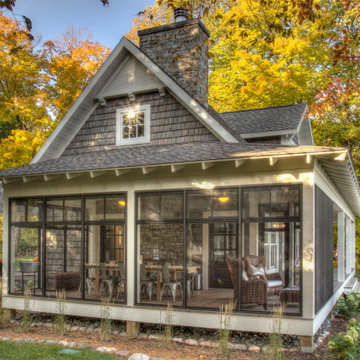
Idéer för ett mellanstort klassiskt grått hus, med två våningar, sadeltak och tak i shingel
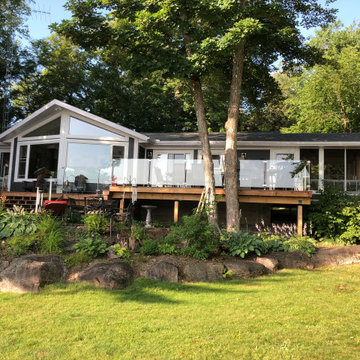
Uniform facade where the screen porch is fully incorporated into the line of the cottage.
Idéer för ett mellanstort rustikt grått hus, med allt i ett plan, vinylfasad, sadeltak och tak i shingel
Idéer för ett mellanstort rustikt grått hus, med allt i ett plan, vinylfasad, sadeltak och tak i shingel

True Spanish style courtyard with an iron gate. Copper Downspouts, Vigas, and Wooden Lintels add the Southwest flair to this home built by Keystone Custom Builders, Inc. Photo by Alyssa Falk

Inredning av ett modernt stort vitt hus, med allt i ett plan, stuckatur, tak i metall och platt tak
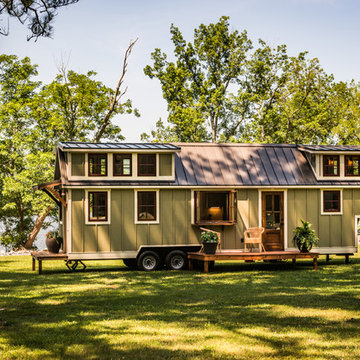
Idéer för att renovera ett litet amerikanskt grönt hus, med två våningar, sadeltak och tak i metall

This hundred year old house just oozes with charm.
Photographer: John Wilbanks, Interior Designer: Kathryn Tegreene Interior Design
Inredning av ett amerikanskt grönt hus, med två våningar
Inredning av ett amerikanskt grönt hus, med två våningar

This historic home in Eastport section of Annapolis has a three color scheme. The red door and shutter color provides the pop against the tan siding. The porch floor is painted black with white trim.

Modern Home Los Altos with cedar siding built to PassivHaus standards (extremely energy-efficient)
Modern inredning av ett beige hus, med allt i ett plan, blandad fasad och platt tak
Modern inredning av ett beige hus, med allt i ett plan, blandad fasad och platt tak

Front exterior of contemporary new build home in Kirkland, WA.
50 tals inredning av ett flerfärgat hus, med blandad fasad, två våningar och pulpettak
50 tals inredning av ett flerfärgat hus, med blandad fasad, två våningar och pulpettak
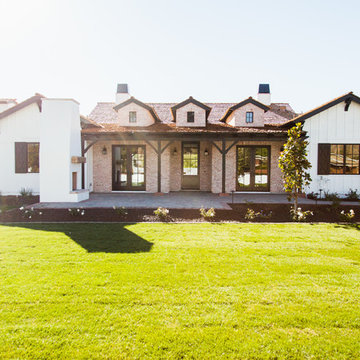
Ace and Whim Photography
Exempel på ett stort lantligt vitt hus, med allt i ett plan, blandad fasad och sadeltak
Exempel på ett stort lantligt vitt hus, med allt i ett plan, blandad fasad och sadeltak
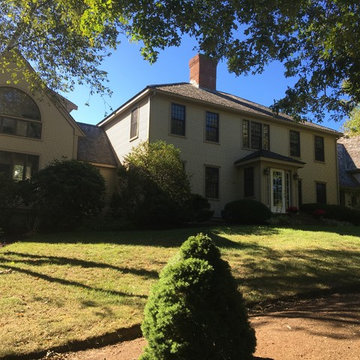
Inspiration för stora klassiska beige hus, med två våningar, vinylfasad, valmat tak och tak i shingel
![[Bracketed Space] House](https://st.hzcdn.com/fimgs/pictures/exteriors/bracketed-space-house-mf-architecture-img~7f110a4c07d2cecd_5921-1-b9e964f-w360-h360-b0-p0.jpg)
The site descends from the street and is privileged with dynamic natural views toward a creek below and beyond. To incorporate the existing landscape into the daily life of the residents, the house steps down to the natural topography. A continuous and jogging retaining wall from outside to inside embeds the structure below natural grade at the front with flush transitions at its rear facade. All indoor spaces open up to a central courtyard which terraces down to the tree canopy, creating a readily visible and occupiable transitional space between man-made and nature.
The courtyard scheme is simplified by two wings representing common and private zones - connected by a glass dining “bridge." This transparent volume also visually connects the front yard to the courtyard, clearing for the prospect view, while maintaining a subdued street presence. The staircase acts as a vertical “knuckle,” mediating shifting wing angles while contrasting the predominant horizontality of the house.
Crips materiality and detailing, deep roof overhangs, and the one-and-half story wall at the rear further enhance the connection between outdoors and indoors, providing nuanced natural lighting throughout and a meaningful framed procession through the property.
Photography
Spaces and Faces Photography
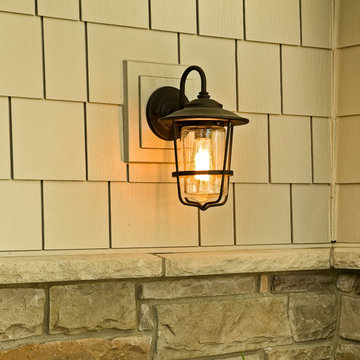
Prefinished, color-matched aluminum flashing above the knee wall capstones will never peel or streak the stone like galvanized flashing. (Photo by Patrick O'Loughlin, Content Craftsmen)

Inredning av ett lantligt stort vitt hus, med två våningar, blandad fasad, sadeltak och tak i shingel
6 962 foton på gult hus
5




