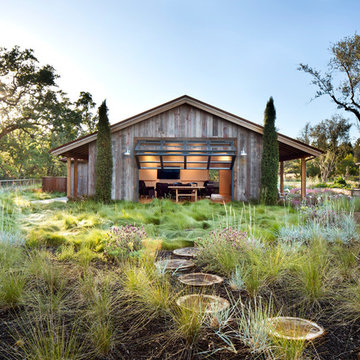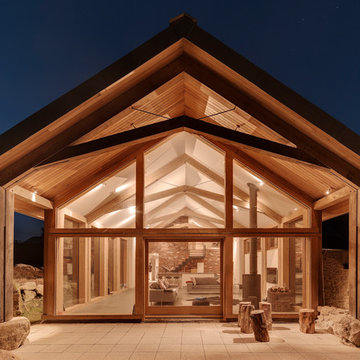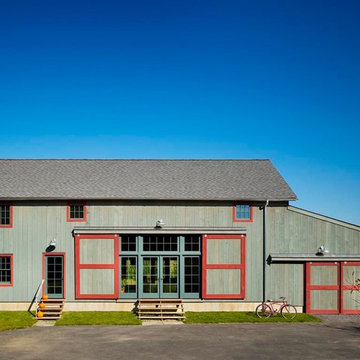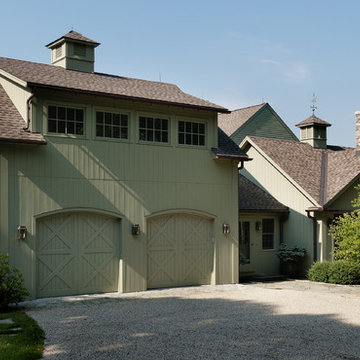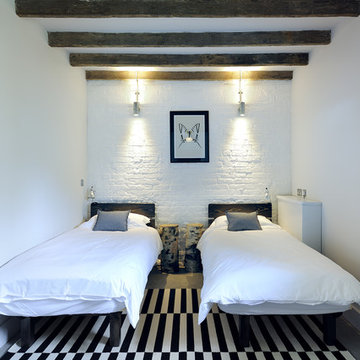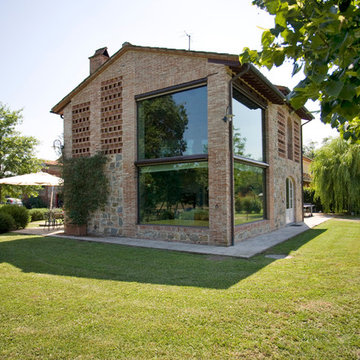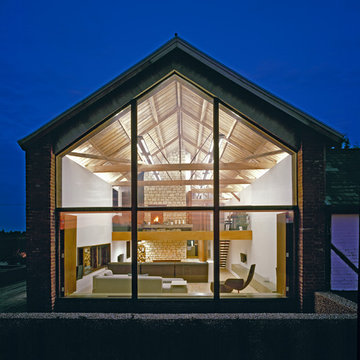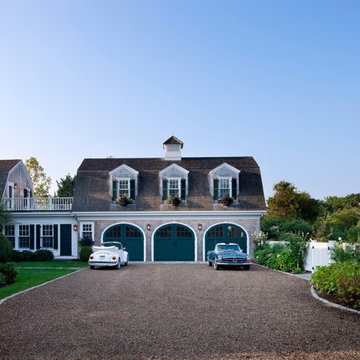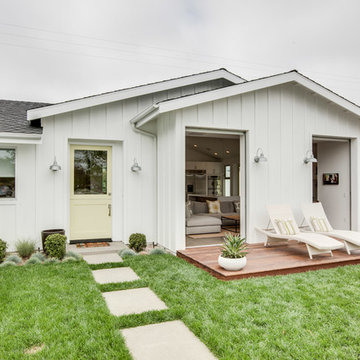261 foton på hem
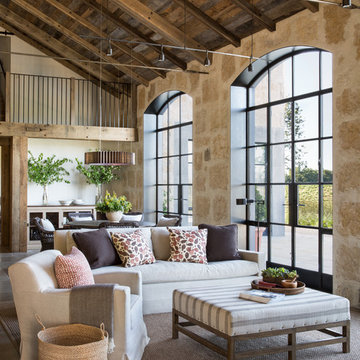
Lisa Romerein
Lantlig inredning av ett allrum med öppen planlösning, med beige väggar
Lantlig inredning av ett allrum med öppen planlösning, med beige väggar
Hitta den rätta lokala yrkespersonen för ditt projekt
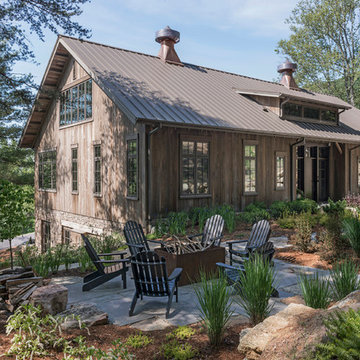
We used the timber frame of a century old barn to build this rustic modern house. The barn was dismantled, and reassembled on site. Inside, we designed the home to showcase as much of the original timber frame as possible.
Photography by Todd Crawford
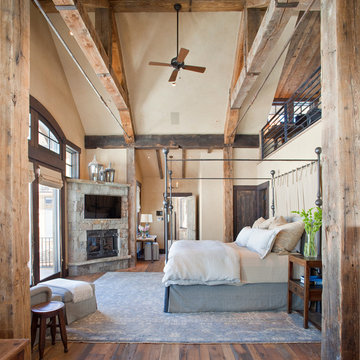
Rustik inredning av ett stort huvudsovrum, med beige väggar, mellanmörkt trägolv, en öppen hörnspis och en spiselkrans i sten
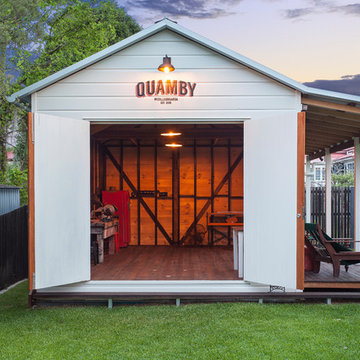
Real Property Photography
Inredning av ett lantligt mellanstort fristående kontor, studio eller verkstad
Inredning av ett lantligt mellanstort fristående kontor, studio eller verkstad
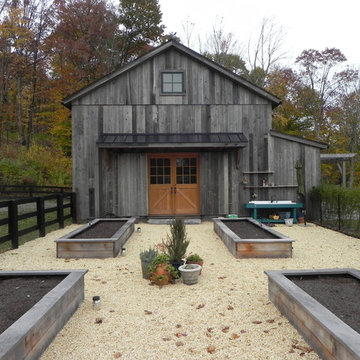
Antique Barn frame resized and converted into a guest and pool house in upstate New York.
Inspiration för rustika grå trähus
Inspiration för rustika grå trähus

Located upon a 200-acre farm of rolling terrain in western Wisconsin, this new, single-family sustainable residence implements today’s advanced technology within a historic farm setting. The arrangement of volumes, detailing of forms and selection of materials provide a weekend retreat that reflects the agrarian styles of the surrounding area. Open floor plans and expansive views allow a free-flowing living experience connected to the natural environment.
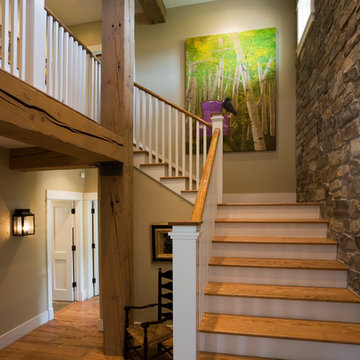
This Boulder home speaks to its Agrarian context and the owners desire to merge the vernacular of barns with Cape Cod imagery. Clean geometrical forms are simply clad in wood, stone and metal, creating an aesthetic that is rooted in tradition yet respectful of a contemporary lifestyle.
The interior flows from an open kitchen living concept to a more traditional layout of defined rooms. An artist studio with an exterior eroded stone façade defines one end of the house while bedrooms define the other end as well as the second floor. Invention and whimsy permeate throughout with surprising interventions including an indoor/outdoor fireplace, a seasonal ‘living room’ space, and a hidden sleeping nook at the top of the stairs.
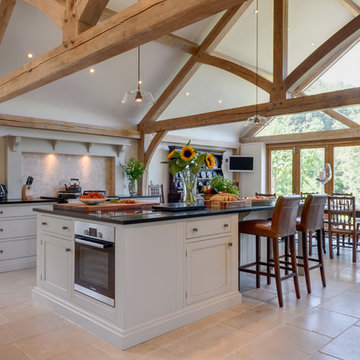
Idéer för ett stort lantligt svart linjärt kök, med luckor med infälld panel, grå skåp, beige stänkskydd, rostfria vitvaror, en köksö och beiget golv
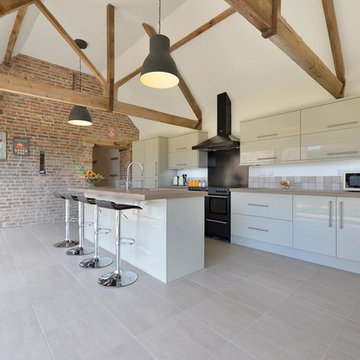
Damian James Bramley, DJB Photography
Foto på ett funkis parallellkök, med släta luckor, vita skåp, svart stänkskydd och en köksö
Foto på ett funkis parallellkök, med släta luckor, vita skåp, svart stänkskydd och en köksö
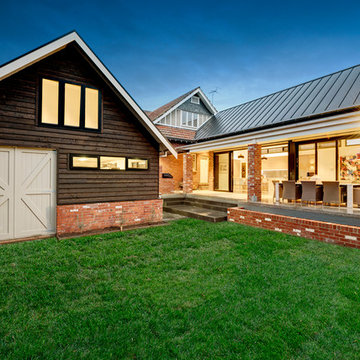
Modern renovation to a beautiful period home in Camberwell. Standing seam roofing and re-cycled brick frame the huge black New York style windows and doors, that lead from internal living and dining to outdoor entertaining.
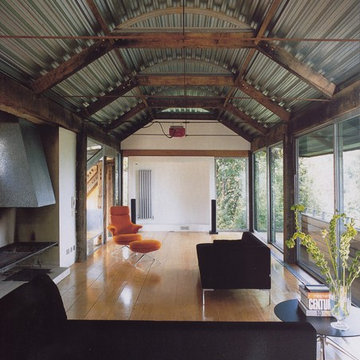
SHA
Inredning av ett industriellt stort allrum med öppen planlösning, med vita väggar och ljust trägolv
Inredning av ett industriellt stort allrum med öppen planlösning, med vita väggar och ljust trägolv
261 foton på hem
2



















