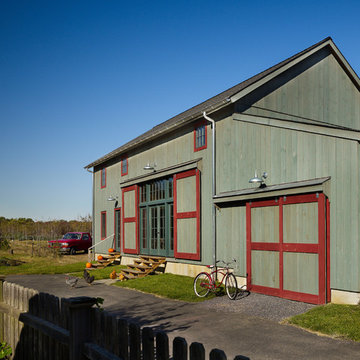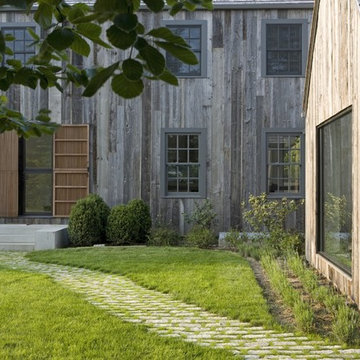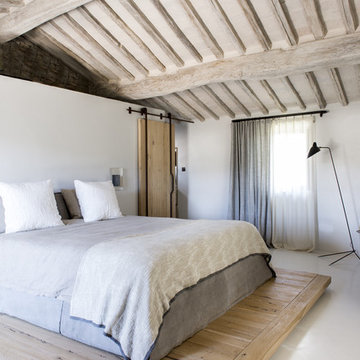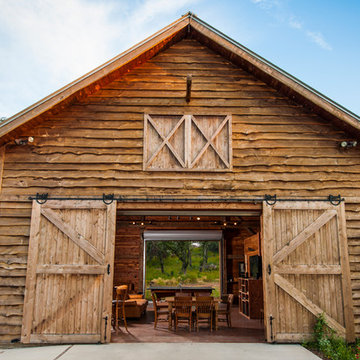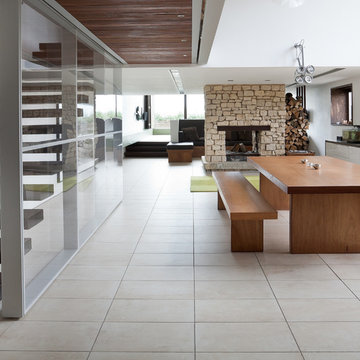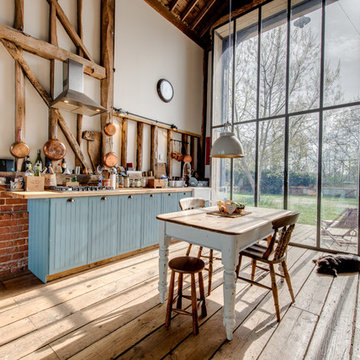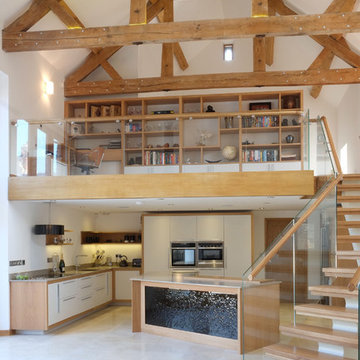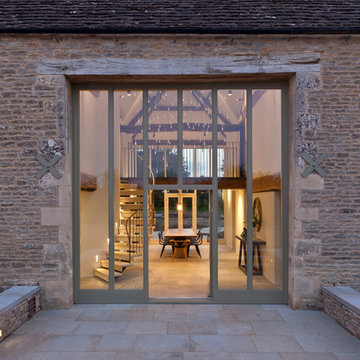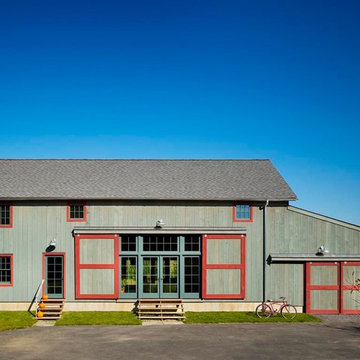261 foton på hem
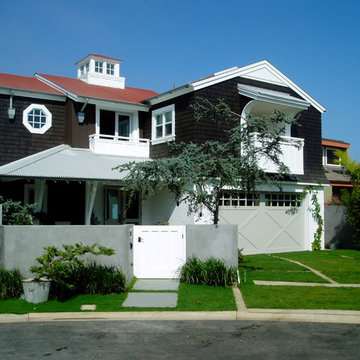
Brian Sipe architectural design and Rob Hill - Hill's landscapes and Don edge general contractor. koi pond in front yard with floating steppers, bluestone and beach plantings
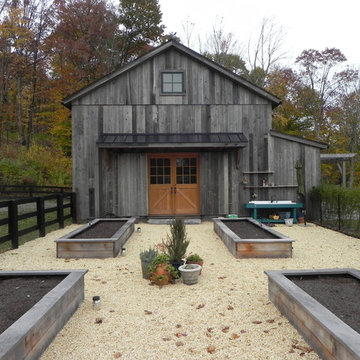
Antique Barn frame resized and converted into a guest and pool house in upstate New York.
Inspiration för rustika grå trähus
Inspiration för rustika grå trähus
Hitta den rätta lokala yrkespersonen för ditt projekt
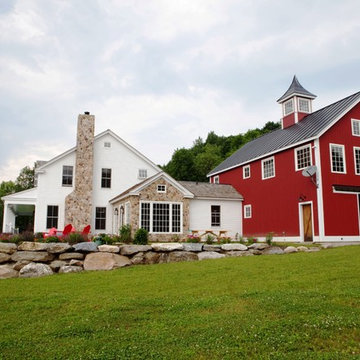
Yankee Barn Homes - The red barn draws the eye to this perfect farmhouse setting.
Inredning av ett lantligt stort rött hus, med två våningar, sadeltak och tak i metall
Inredning av ett lantligt stort rött hus, med två våningar, sadeltak och tak i metall
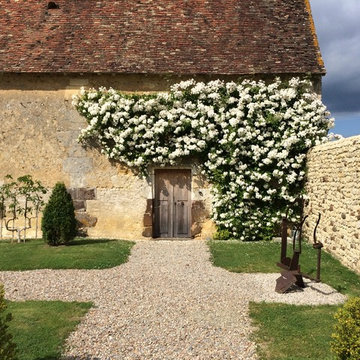
Sculpture de Rafael Mahdavi
Philippe Dubreuil
Foto på en stor lantlig trädgård, med en vertikal trädgård
Foto på en stor lantlig trädgård, med en vertikal trädgård
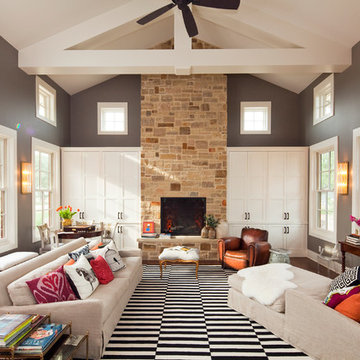
Vanguard Studio
Inredning av ett modernt mycket stort vardagsrum, med grå väggar, en standard öppen spis och en spiselkrans i sten
Inredning av ett modernt mycket stort vardagsrum, med grå väggar, en standard öppen spis och en spiselkrans i sten
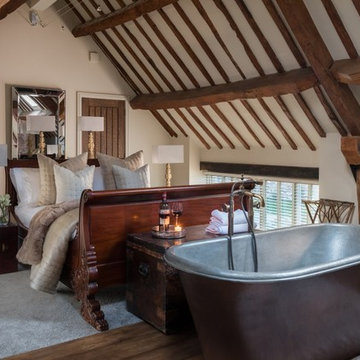
Unique Home Stays
Inspiration för mellanstora rustika sovrum, med beige väggar, mellanmörkt trägolv och brunt golv
Inspiration för mellanstora rustika sovrum, med beige väggar, mellanmörkt trägolv och brunt golv
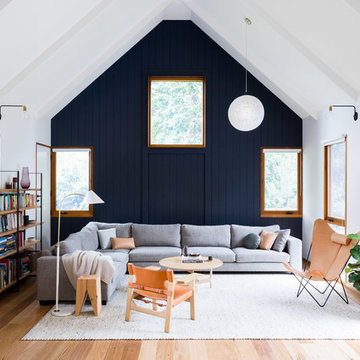
Amorfo Photography
Idéer för lantliga separata vardagsrum, med ett bibliotek, flerfärgade väggar, mellanmörkt trägolv och brunt golv
Idéer för lantliga separata vardagsrum, med ett bibliotek, flerfärgade väggar, mellanmörkt trägolv och brunt golv
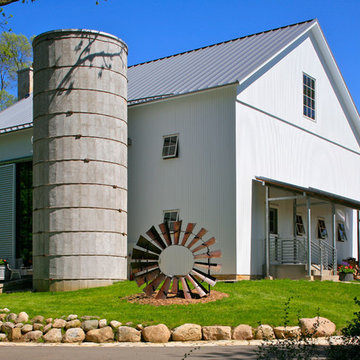
As part of the Walnut Farm project, Northworks was commissioned to convert an existing 19th century barn into a fully-conditioned home. Working closely with the local contractor and a barn restoration consultant, Northworks conducted a thorough investigation of the existing structure. The resulting design is intended to preserve the character of the original barn while taking advantage of its spacious interior volumes and natural materials.
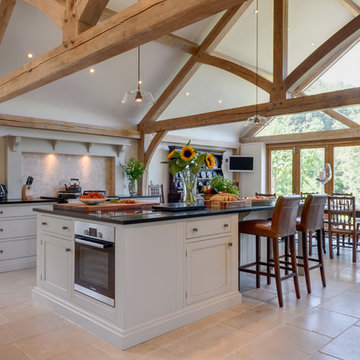
Idéer för ett stort lantligt svart linjärt kök, med luckor med infälld panel, grå skåp, beige stänkskydd, rostfria vitvaror, en köksö och beiget golv

From the doorway of the master bedroom, the entertainment loft appears to hover over the living space below.
Franklin took advantage of the existing hay track in the peak of the ceiling, using it to conceal wiring needed to run the fan and lights. In order to preserve the quality of the ceiling, the architect covered the original slats with 6" insulated panels (SIP's).
While his children were younger, Franklin recognized the need to child-proof the space. "I installed Plexiglas on all the railings so the kids couldn’t climb over them when they were very small," he explains. While some of the sheeting was removed over time, Franklin laughs, " The Plexiglas on the railings by the pool table will always stay since we are so bad at pool! Too many balls fly off the table and could injure someone in the gathering room below."
Adrienne DeRosa Photography
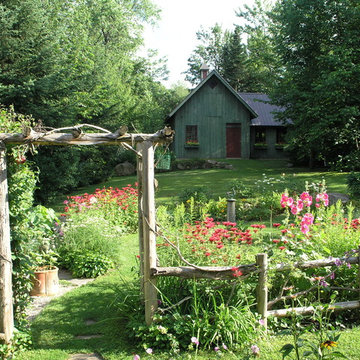
More creations by Adirondack Artist, Charles Atwood King.! This is an example of his outdoor structures, porches and/or landscaping. We reproduce his oil paintings as giclée canvas prints found at ArtGems.org.
261 foton på hem
4



















