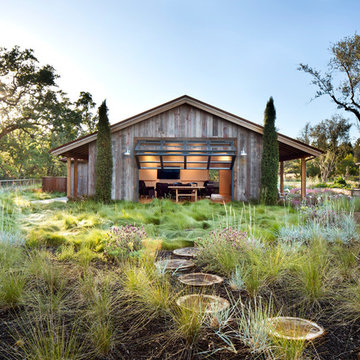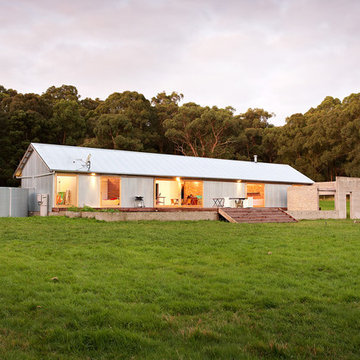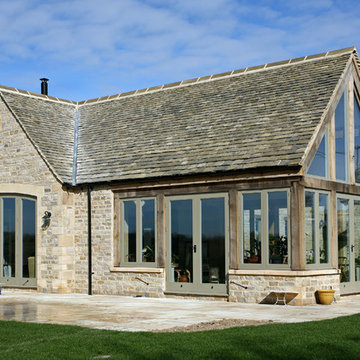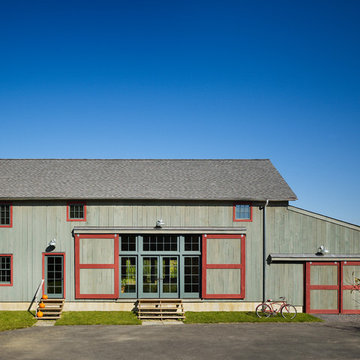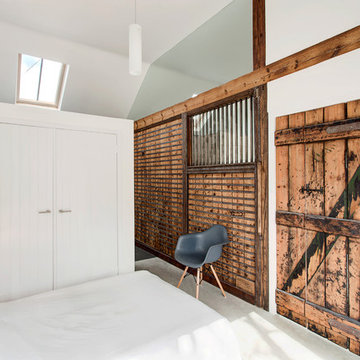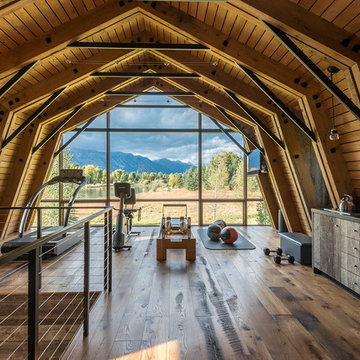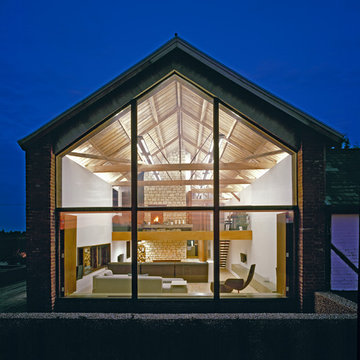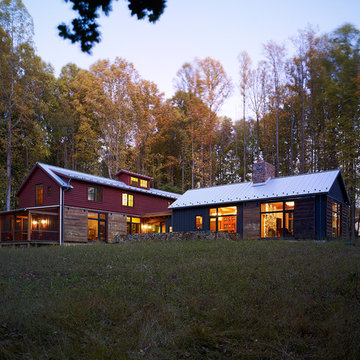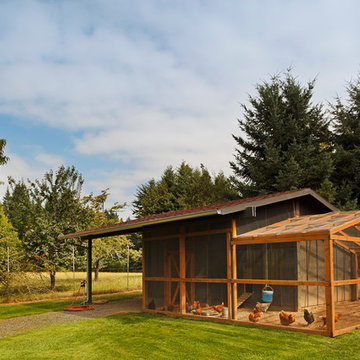261 foton på hem
Hitta den rätta lokala yrkespersonen för ditt projekt
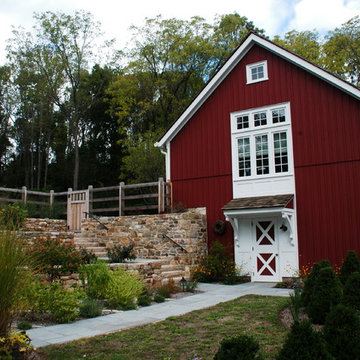
We recently completed the wholesale restoration and renovation of a 150 year old post and beam barn in northern New Jersey. The entire structure was relocated in order to provide 'at-grade' access to an existing pool terrace at the rear, while introducing a new Garage under.

This New England farmhouse style+5,000 square foot new custom home is located at The Pinehills in Plymouth MA.
The design of Talcott Pines recalls the simple architecture of the American farmhouse. The massing of the home was designed to appear as though it was built over time. The center section – the “Big House” - is flanked on one side by a three-car garage (“The Barn”) and on the other side by the master suite (”The Tower”).
The building masses are clad with a series of complementary sidings. The body of the main house is clad in horizontal cedar clapboards. The garage – following in the barn theme - is clad in vertical cedar board-and-batten siding. The master suite “tower” is composed of whitewashed clapboards with mitered corners, for a more contemporary look. Lastly, the lower level of the home is sheathed in a unique pattern of alternating white cedar shingles, reinforcing the horizontal nature of the building.
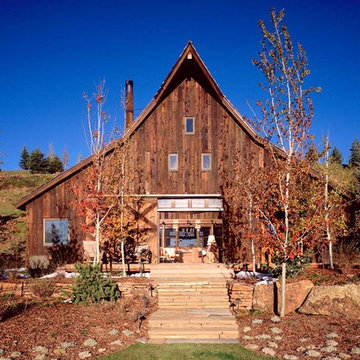
Pat Sudmeier
Inspiration för rustika trähus, med två våningar
Inspiration för rustika trähus, med två våningar
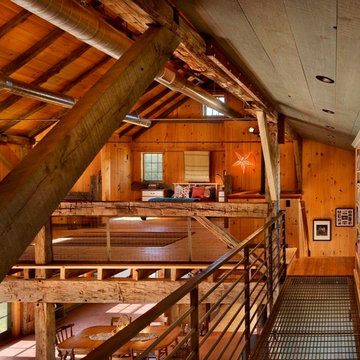
Halkin Photography, LLC
Foto på ett rustikt sovloft, med mellanmörkt trägolv
Foto på ett rustikt sovloft, med mellanmörkt trägolv
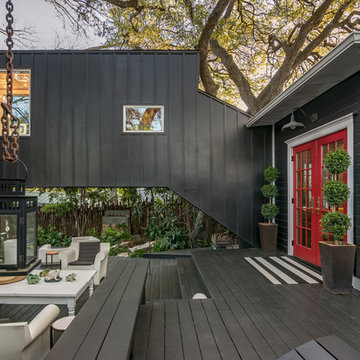
Elevated walkway connecting original home to new two story addition. Spaces and Faces Photography
Foto på en vintage terrass på baksidan av huset
Foto på en vintage terrass på baksidan av huset
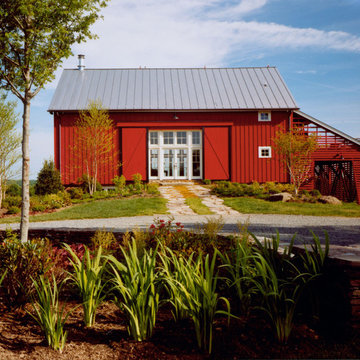
Adaptive reuse of an 1800s bank barn into a "party barn" to host gatherings of friends and family. Winner of an AIA Merit Award and Southern Living Magazine's Home Award in Historic Restoration. Photo by Maxwell MacKenzie.

Foto på ett mellanstort rustikt beige en-suite badrum, med ett fristående handfat, släta luckor, skåp i mellenmörkt trä, ett undermonterat badkar, beige väggar, brun kakel, porslinskakel, klinkergolv i porslin, bänkskiva i kvarts och beiget golv
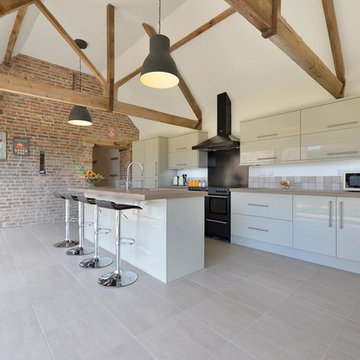
Damian James Bramley, DJB Photography
Foto på ett funkis parallellkök, med släta luckor, vita skåp, svart stänkskydd och en köksö
Foto på ett funkis parallellkök, med släta luckor, vita skåp, svart stänkskydd och en köksö
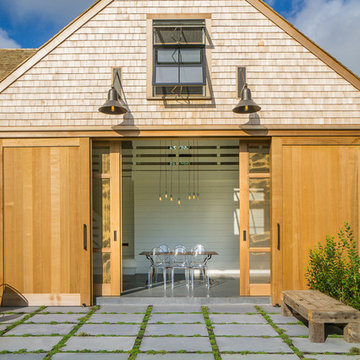
This modern version of a traditional Cape Cod barn doubles as a pool house with changing rooms and a bath. The pool filtration and mechanical devices are hidden from view behind the barn. The location of the pool equipment reduces noise and maintains a peaceful environment. The indoor/outdoor dining area is open to the bluestone patio. Thyme, is evergreen, is planted between the bluestone pavers. The sliding doors have copper screens and open to provide a view of the backyard of the property.
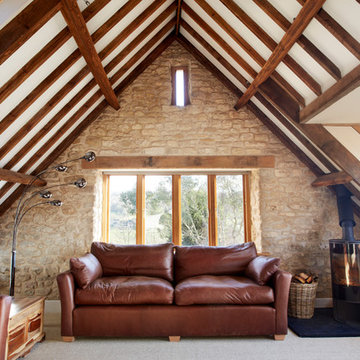
Cosy living room with exposed natural stone wall and stained rafters. Slate hearth has been reclaimed from an old pool table. Deep oak window sills, large oak windows and ceiling up to the underside of the roof ridge gives a dramatic feel.
261 foton på hem
3



















