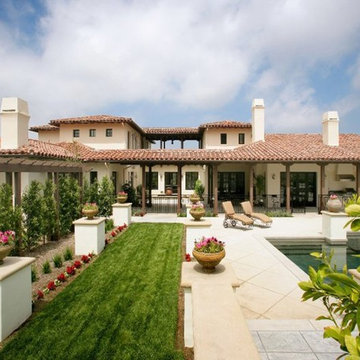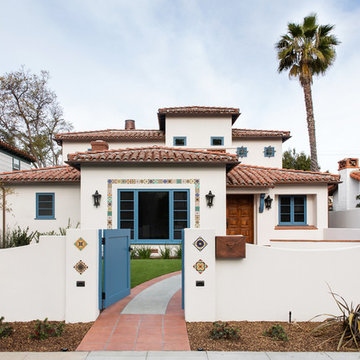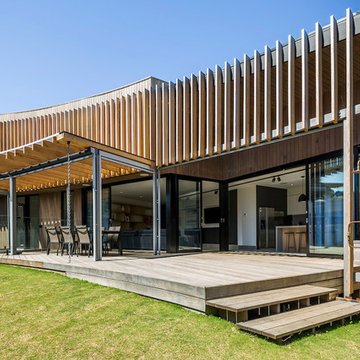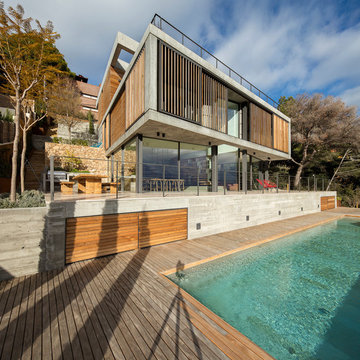6 393 foton på hus i flera nivåer
Sortera efter:
Budget
Sortera efter:Populärt i dag
181 - 200 av 6 393 foton
Artikel 1 av 2
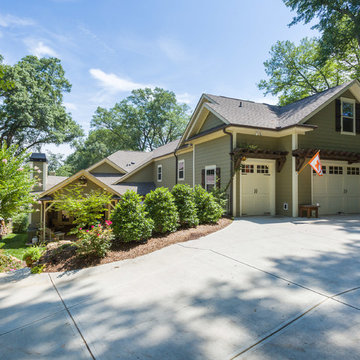
The alley entry garage features space for two cars and a golf cart bay.
Inspiration för ett stort amerikanskt grönt hus i flera nivåer, med fiberplattor i betong och sadeltak
Inspiration för ett stort amerikanskt grönt hus i flera nivåer, med fiberplattor i betong och sadeltak
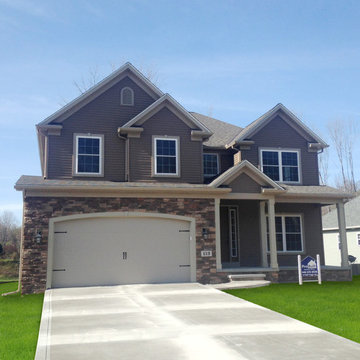
215 Hidden Glen Trail, Chardon: ProBuilt Homes' 4 bed, 2.5 bath, 1.5 story home with Master bedroom on 1st floor, 3 bedrooms on 2nd floor, open design with 2 story foyer, vaulted great room, finished walk-out basement, composite deck and concrete patio, and included landscape with sprinkler system
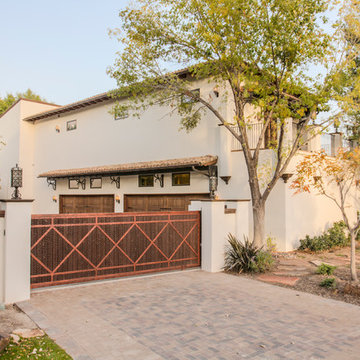
Jesse Ramirez - Weaponize Commercial Photography & Video - This was an extensive remodel and addition project that totally transformed an existing residence into a spectacular showpiece. The eclectic blend of Mediterranean, Moroccan, Spanish, and Tuscan influences... and mixtures of rustic and more formal finishes made for a dynamic finished result. The inclusion of extensive landscaping and a modern pool topped off an amazing project.
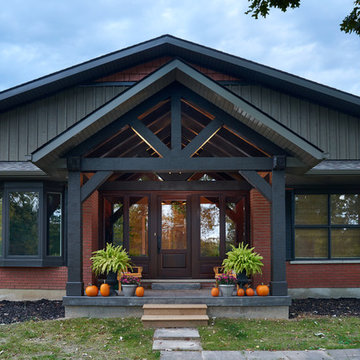
Esther Van Geest, ETR Photography
Inspiration för mellanstora rustika röda hus i flera nivåer, med tegel och sadeltak
Inspiration för mellanstora rustika röda hus i flera nivåer, med tegel och sadeltak
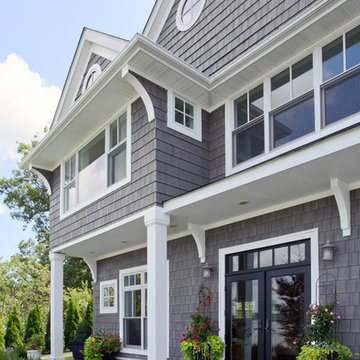
Philip Jensen Carter
Inredning av ett maritimt stort grått hus i flera nivåer, med fiberplattor i betong
Inredning av ett maritimt stort grått hus i flera nivåer, med fiberplattor i betong
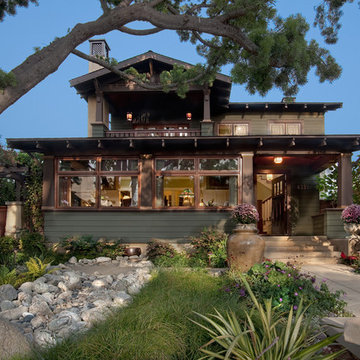
Inspiration för ett stort amerikanskt grönt hus i flera nivåer, med blandad fasad, sadeltak och tak i shingel
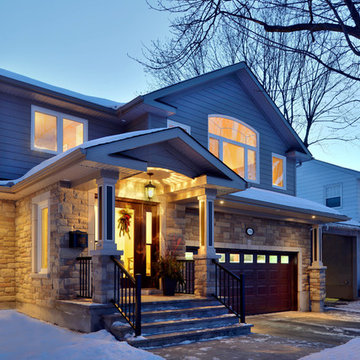
The owners of this split level home loved their location for its great park views, but were in serious need of additional space and longing for a more inviting exterior. There were some serious issues to address including water penetration at the foundation and making energy improvements without disturbing the existing interior. But the biggest challenge was the requirement to keep a home-operated business running during the entire renovation!
The complete exterior makeover features a new inviting front entry, stone with candel detailing, cement fibre siding, and a new roof overhang, which is both functional and aesthetically pleasing. One of the most important features of this renovation was the heated garage with car lift – the homeowner’s play zone, where he can satisfy his passion for tinkering with cars. Direct access to the basement was needed to access parts and tools. A new mudroom with laundry, walk-in pantry and refrigerator, now accommodates entry from the garage. A new family room features a sloped ceiling and angled glazing with convenient access to the backyard.
Upstairs, the new master suite wing has a front row seat to the park views. An ensuite bath offers a relaxing oasis with its soaking tub and double vanity, something the homeowners were sorely lacking.
This home is outfitted for optimal energy performance with its new 97% efficient furnace, closed cell spray foam with hydronic floor heat and ductless A/C for the master suite, Exceltherm ridged insulation, R50 attic insulation, and Low E argon glazing.
To ensure that our client’s home business was fully functional, we kept daily noise to a minimum, built bridges to access the home during excavation, and managed to completely avoid any electrical downtime. The homeowners are thrilled with their new home and have rewarded the firm by referring their friends and family.
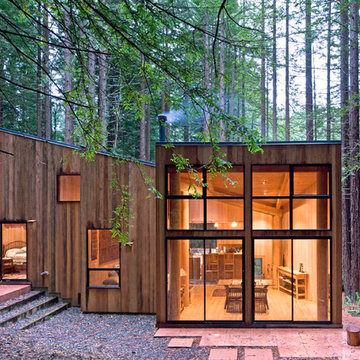
Photo Credit: Frank Domin.
Idéer för små funkis trähus i flera nivåer, med pulpettak
Idéer för små funkis trähus i flera nivåer, med pulpettak
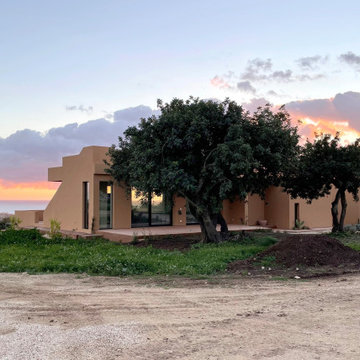
Vista del prospetto nord-est dell'edificio, accanto ai carrubi.
View of the north-east elevation of the building, close to the carob trees.
Bild på ett stort hus i flera nivåer, med blandad fasad och platt tak
Bild på ett stort hus i flera nivåer, med blandad fasad och platt tak

We preserved and restored the front brick facade on this Worker Cottage renovation. A new roof slope was created with the existing dormers and new windows were added to the dormers to filter more natural light into the house. The existing rear exterior had zero connection to the backyard, so we removed the back porch, brought the first level down to grade, and designed an easy walkout connection to the yard. The new master suite now has a private balcony with roof overhangs to provide protection from sun and rain.
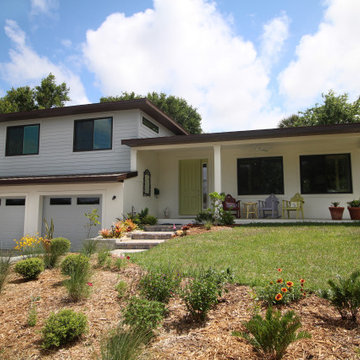
Rear View
Idéer för mellanstora retro grå hus i flera nivåer, med blandad fasad, sadeltak och tak i shingel
Idéer för mellanstora retro grå hus i flera nivåer, med blandad fasad, sadeltak och tak i shingel
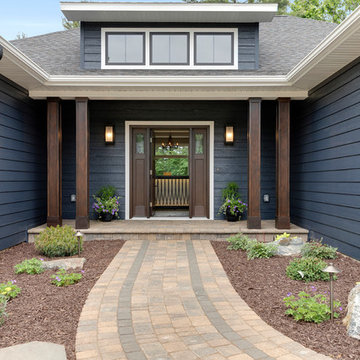
Idéer för att renovera ett mellanstort vintage blått hus i flera nivåer, med tak i shingel

This 1960s split-level home desperately needed a change - not bigger space, just better. We removed the walls between the kitchen, living, and dining rooms to create a large open concept space that still allows a clear definition of space, while offering sight lines between spaces and functions. Homeowners preferred an open U-shape kitchen rather than an island to keep kids out of the cooking area during meal-prep, while offering easy access to the refrigerator and pantry. Green glass tile, granite countertops, shaker cabinets, and rustic reclaimed wood accents highlight the unique character of the home and family. The mix of farmhouse, contemporary and industrial styles make this house their ideal home.
Outside, new lap siding with white trim, and an accent of shake shingles under the gable. The new red door provides a much needed pop of color. Landscaping was updated with a new brick paver and stone front stoop, walk, and landscaping wall.
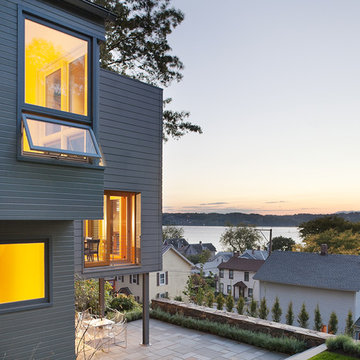
Photograph © Richard Barnes
Idéer för stora funkis grå hus i flera nivåer, med fiberplattor i betong och platt tak
Idéer för stora funkis grå hus i flera nivåer, med fiberplattor i betong och platt tak
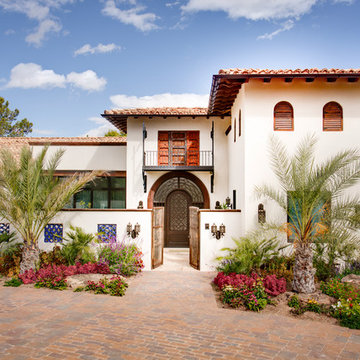
Jesse Ramirez - Weaponize Commercial Photography & Video - This was an extensive remodel and addition project that totally transformed an existing residence into a spectacular showpiece. The eclectic blend of Mediterranean, Moroccan, Spanish, and Tuscan influences... and mixtures of rustic and more formal finishes made for a dynamic finished result. The inclusion of extensive landscaping and a modern pool topped off an amazing project.
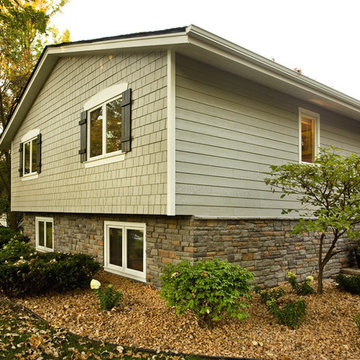
Patrick O'Loughlin, Content Craftsmen
Klassisk inredning av ett grått hus i flera nivåer, med blandad fasad och sadeltak
Klassisk inredning av ett grått hus i flera nivåer, med blandad fasad och sadeltak
6 393 foton på hus i flera nivåer
10
