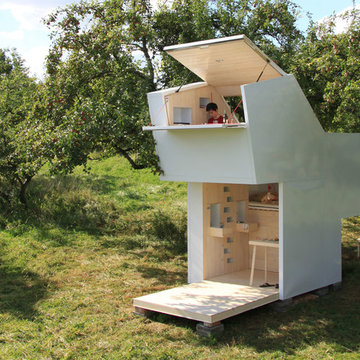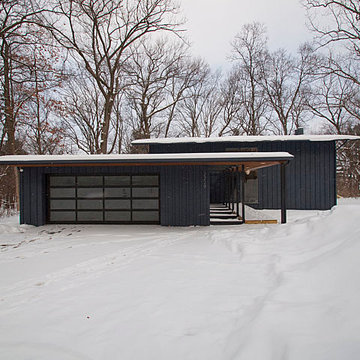6 393 foton på hus i flera nivåer
Sortera efter:
Budget
Sortera efter:Populärt i dag
61 - 80 av 6 393 foton
Artikel 1 av 2
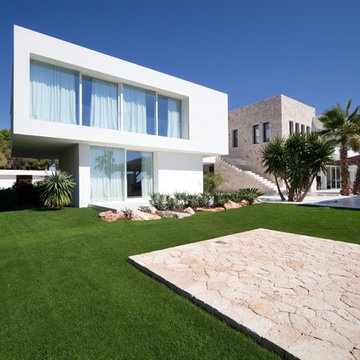
Foto på ett mycket stort tropiskt vitt hus i flera nivåer, med blandad fasad och platt tak
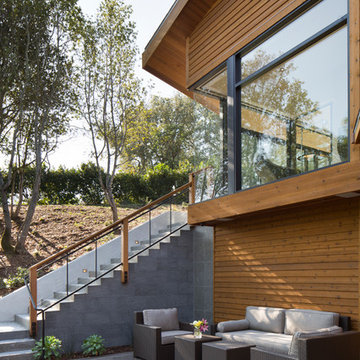
In the hills of San Anselmo in Marin County, this 5,000 square foot existing multi-story home was enlarged to 6,000 square feet with a new dance studio addition with new master bedroom suite and sitting room for evening entertainment and morning coffee. Sited on a steep hillside one acre lot, the back yard was unusable. New concrete retaining walls and planters were designed to create outdoor play and lounging areas with stairs that cascade down the hill forming a wrap-around walkway. The goal was to make the new addition integrate the disparate design elements of the house and calm it down visually. The scope was not to change everything, just the rear façade and some of the side facades.
The new addition is a long rectangular space inserted into the rear of the building with new up-swooping roof that ties everything together. Clad in red cedar, the exterior reflects the relaxed nature of the one acre wooded hillside site. Fleetwood windows and wood patterned tile complete the exterior color material palate.
The sitting room overlooks a new patio area off of the children’s playroom and features a butt glazed corner window providing views filtered through a grove of bay laurel trees. Inside is a television viewing area with wetbar off to the side that can be closed off with a concealed pocket door to the master bedroom. The bedroom was situated to take advantage of these views of the rear yard and the bed faces a stone tile wall with recessed skylight above. The master bath, a driving force for the project, is large enough to allow both of them to occupy and use at the same time.
The new dance studio and gym was inspired for their two daughters and has become a facility for the whole family. All glass, mirrors and space with cushioned wood sports flooring, views to the new level outdoor area and tree covered side yard make for a dramatic turnaround for a home with little play or usable outdoor space previously.
Photo Credit: Paul Dyer Photography.
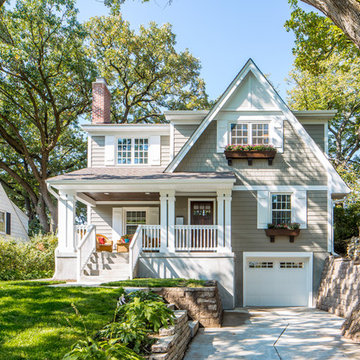
Brandon Stengel
Idéer för att renovera ett vintage grått trähus i flera nivåer, med sadeltak
Idéer för att renovera ett vintage grått trähus i flera nivåer, med sadeltak
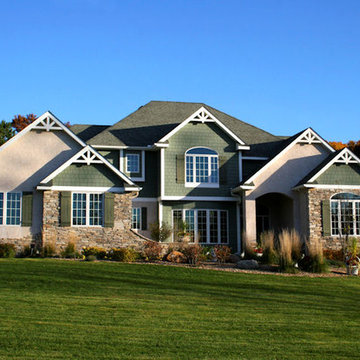
Exterior Painting: This lovely multi-level home really shows off the brick and lattice windows with complimentary beige and green exterior paint.
Bild på ett stort vintage grönt hus i flera nivåer, med blandad fasad
Bild på ett stort vintage grönt hus i flera nivåer, med blandad fasad
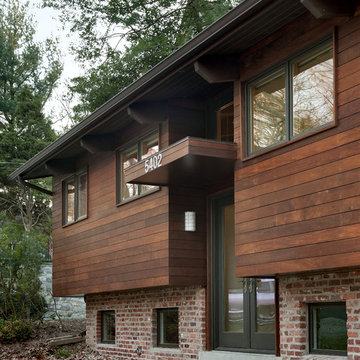
© Paul Burk Photography
Modern inredning av ett trähus i flera nivåer
Modern inredning av ett trähus i flera nivåer
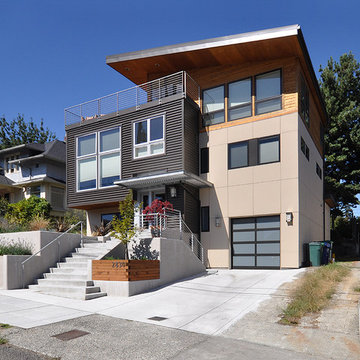
Architect: Grouparchitect.
Contractor: Barlow Construction.
Photography: © 2011 Grouparchitect
Idéer för ett mellanstort modernt beige hus i flera nivåer, med fiberplattor i betong och pulpettak
Idéer för ett mellanstort modernt beige hus i flera nivåer, med fiberplattor i betong och pulpettak
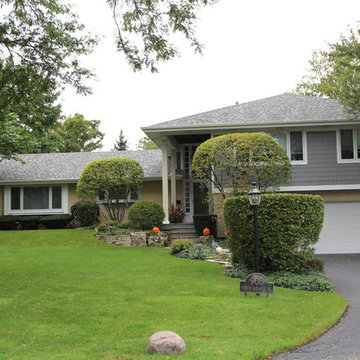
Glenview, IL 60025 Split Level Style Exterior Remodel with James Hardie Shingle (front) and HardiePlank Lap (sides) in new ColorPlus Technology Color Gray Slate and HardieTrim Arctic White Trim.
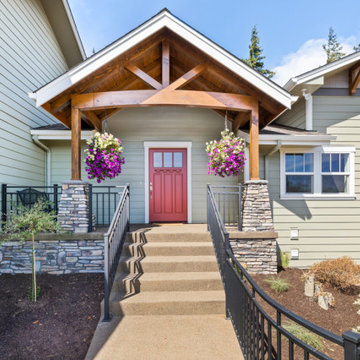
Inspiration för stora lantliga gröna hus i flera nivåer, med fiberplattor i betong, sadeltak och tak i shingel

Idéer för ett litet 50 tals blått hus i flera nivåer, med stuckatur, pulpettak och tak i metall
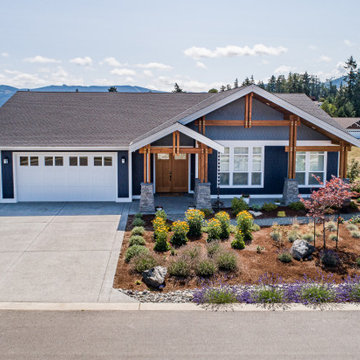
Inspiration för mellanstora klassiska blå hus i flera nivåer, med fiberplattor i betong, valmat tak och tak i shingel
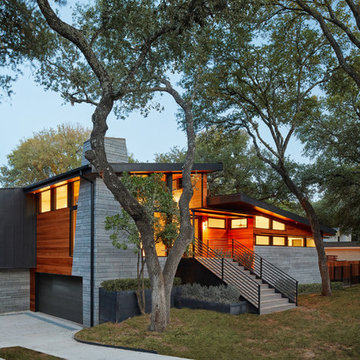
Photo by Leonid Furmansky
Retro inredning av ett flerfärgat hus i flera nivåer, med blandad fasad och pulpettak
Retro inredning av ett flerfärgat hus i flera nivåer, med blandad fasad och pulpettak

矢ケ崎の家2016|菊池ひろ建築設計室
撮影:辻岡 利之
Foto på ett mellanstort funkis svart hus i flera nivåer, med valmat tak och tak i metall
Foto på ett mellanstort funkis svart hus i flera nivåer, med valmat tak och tak i metall
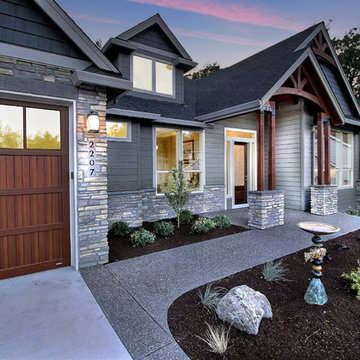
Paint by Sherwin Williams
Body Color - Anonymous - SW 7046
Accent Color - Urban Bronze - SW 7048
Trim Color - Worldly Gray - SW 7043
Front Door Stain - Northwood Cabinets - Custom Truffle Stain
Exterior Stone by Eldorado Stone
Stone Product Rustic Ledge in Clearwater
Outdoor Fireplace by Heat & Glo
Doors by Western Pacific Building Materials
Windows by Milgard Windows & Doors
Window Product Style Line® Series
Window Supplier Troyco - Window & Door
Lighting by Destination Lighting
Garage Doors by NW Door
Decorative Timber Accents by Arrow Timber
Timber Accent Products Classic Series
LAP Siding by James Hardie USA
Fiber Cement Shakes by Nichiha USA
Construction Supplies via PROBuild
Landscaping by GRO Outdoor Living
Customized & Built by Cascade West Development
Photography by ExposioHDR Portland
Original Plans by Alan Mascord Design Associates
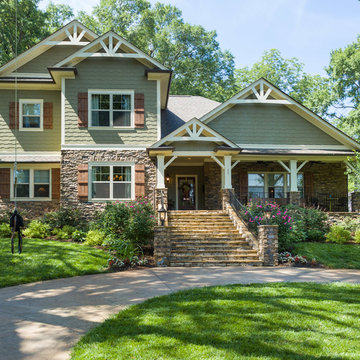
A new front porch and second floor were added, along with a complete change of materials.
Exempel på ett stort amerikanskt grönt hus i flera nivåer, med fiberplattor i betong och sadeltak
Exempel på ett stort amerikanskt grönt hus i flera nivåer, med fiberplattor i betong och sadeltak
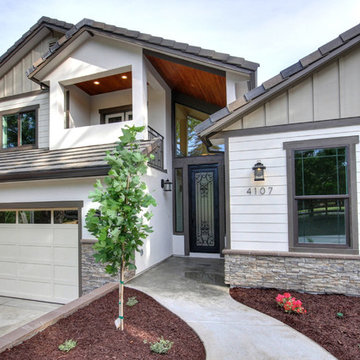
Inredning av ett klassiskt mellanstort grått hus i flera nivåer, med fiberplattor i betong, sadeltak och tak med takplattor
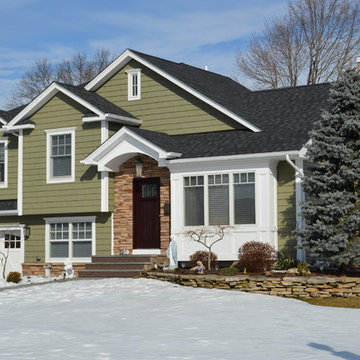
Inspiration för ett stort vintage grönt hus i flera nivåer, med sadeltak och tak i shingel
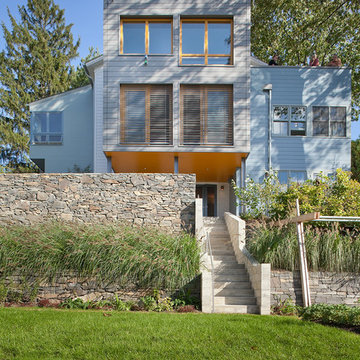
Photograph © Richard Barnes
Foto på ett stort funkis grått hus i flera nivåer, med fiberplattor i betong och platt tak
Foto på ett stort funkis grått hus i flera nivåer, med fiberplattor i betong och platt tak
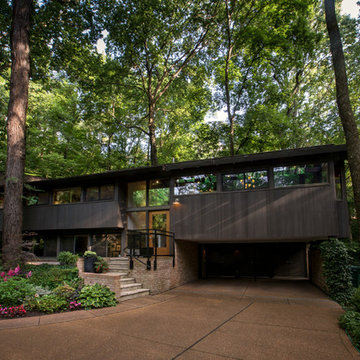
Renovation of a mid-century modern house originally built by Buford Pickens, Dean of the School of Architecture at Washington Universtiy, as his his own residence. to the left is a Master Bedroom addition connected to the house by a bridge.
Photographer: Paul Bussman
6 393 foton på hus i flera nivåer
4
