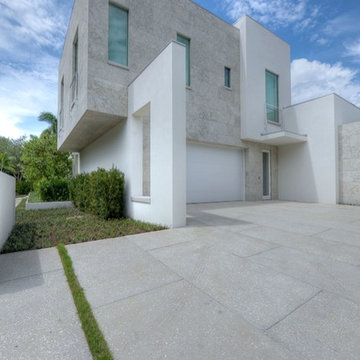52 023 foton på hus, med stuckatur
Sortera efter:
Budget
Sortera efter:Populärt i dag
1 - 20 av 52 023 foton
Artikel 1 av 2

Conceptually the Clark Street remodel began with an idea of creating a new entry. The existing home foyer was non-existent and cramped with the back of the stair abutting the front door. By defining an exterior point of entry and creating a radius interior stair, the home instantly opens up and becomes more inviting. From there, further connections to the exterior were made through large sliding doors and a redesigned exterior deck. Taking advantage of the cool coastal climate, this connection to the exterior is natural and seamless
Photos by Zack Benson

Karen Jackson Photography
Exempel på ett stort modernt vitt hus, med två våningar, stuckatur, valmat tak och tak i shingel
Exempel på ett stort modernt vitt hus, med två våningar, stuckatur, valmat tak och tak i shingel

Charles Hilton Architects & Renee Byers LAPC
From grand estates, to exquisite country homes, to whole house renovations, the quality and attention to detail of a "Significant Homes" custom home is immediately apparent. Full time on-site supervision, a dedicated office staff and hand picked professional craftsmen are the team that take you from groundbreaking to occupancy. Every "Significant Homes" project represents 45 years of luxury homebuilding experience, and a commitment to quality widely recognized by architects, the press and, most of all....thoroughly satisfied homeowners. Our projects have been published in Architectural Digest 6 times along with many other publications and books. Though the lion share of our work has been in Fairfield and Westchester counties, we have built homes in Palm Beach, Aspen, Maine, Nantucket and Long Island.

Keith Sutter Photography
Idéer för stora funkis vita hus, med två våningar, stuckatur och platt tak
Idéer för stora funkis vita hus, med två våningar, stuckatur och platt tak

Inspiration för ett medelhavsstil vitt hus, med två våningar, stuckatur och sadeltak

Design Consultant Jeff Doubét is the author of Creating Spanish Style Homes: Before & After – Techniques – Designs – Insights. The 240 page “Design Consultation in a Book” is now available. Please visit SantaBarbaraHomeDesigner.com for more info.
Jeff Doubét specializes in Santa Barbara style home and landscape designs. To learn more info about the variety of custom design services I offer, please visit SantaBarbaraHomeDesigner.com
Jeff Doubét is the Founder of Santa Barbara Home Design - a design studio based in Santa Barbara, California USA.
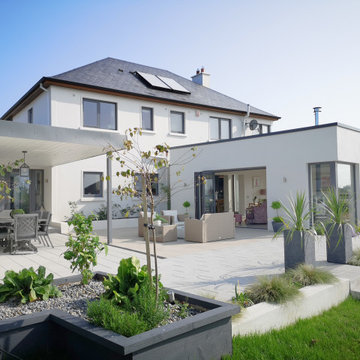
The side extension retains the language of the existing building, with hip roof and stone cladding. The design intention was to be respectful of its location within an estate of similar styles and to appear as if it had always existed.

Kerry Kirk Photography
Idéer för ett stort klassiskt vitt hus, med två våningar, stuckatur, sadeltak och tak i shingel
Idéer för ett stort klassiskt vitt hus, med två våningar, stuckatur, sadeltak och tak i shingel

A coat of matte dark paint conceals the existing stucco textures. Modern style fencing with horizontal wood slats and luxurious plantings soften the appearance. Photo by Scott Hargis.

SeaThru is a new, waterfront, modern home. SeaThru was inspired by the mid-century modern homes from our area, known as the Sarasota School of Architecture.
This homes designed to offer more than the standard, ubiquitous rear-yard waterfront outdoor space. A central courtyard offer the residents a respite from the heat that accompanies west sun, and creates a gorgeous intermediate view fro guest staying in the semi-attached guest suite, who can actually SEE THROUGH the main living space and enjoy the bay views.
Noble materials such as stone cladding, oak floors, composite wood louver screens and generous amounts of glass lend to a relaxed, warm-contemporary feeling not typically common to these types of homes.
Photos by Ryan Gamma Photography
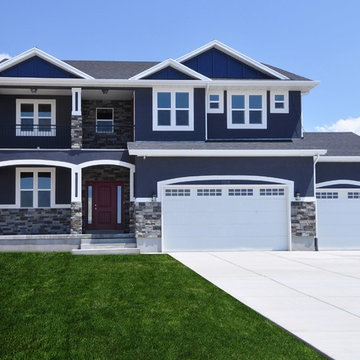
Idéer för stora amerikanska blå hus, med två våningar, stuckatur, sadeltak och tak i shingel

Idéer för att renovera ett mellanstort vintage vitt hus, med två våningar, stuckatur, sadeltak och tak i mixade material
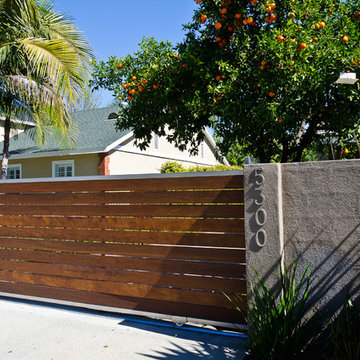
Pacific Garage Doors & Gates
Burbank & Glendale's Highly Preferred Garage Door & Gate Services
Location: North Hollywood, CA 91606
Inspiration för mellanstora moderna beige hus, med två våningar och stuckatur
Inspiration för mellanstora moderna beige hus, med två våningar och stuckatur

white house, two story house,
Idéer för att renovera ett mycket stort vintage beige hus, med två våningar, valmat tak, stuckatur och tak i shingel
Idéer för att renovera ett mycket stort vintage beige hus, med två våningar, valmat tak, stuckatur och tak i shingel

Architect: Robin McCarthy, Arch Studio, Inc.
Construction: Joe Arena Construction
Photography by Mark Pinkerton
Foto på ett mycket stort lantligt gult hus, med två våningar, stuckatur och halvvalmat sadeltak
Foto på ett mycket stort lantligt gult hus, med två våningar, stuckatur och halvvalmat sadeltak
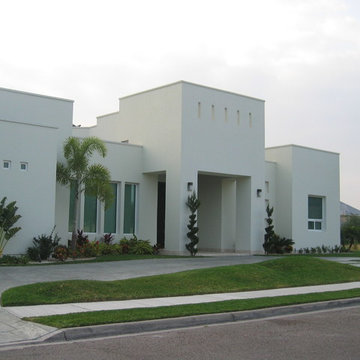
Bild på ett stort funkis vitt hus, med allt i ett plan, stuckatur och platt tak
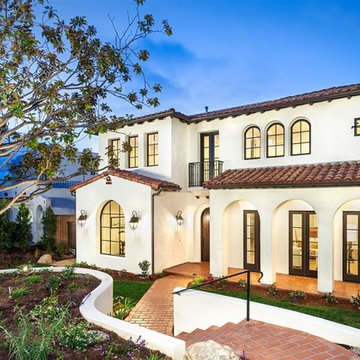
Inspiration för ett stort medelhavsstil vitt hus, med två våningar, stuckatur och valmat tak
52 023 foton på hus, med stuckatur
1


