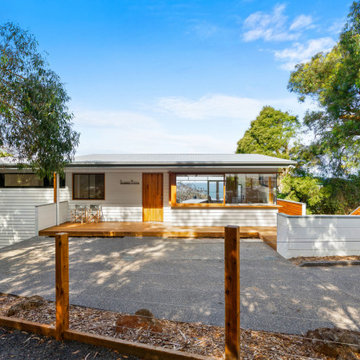46 277 foton på hus, med tak i metall
Sortera efter:
Budget
Sortera efter:Populärt i dag
181 - 200 av 46 277 foton
Artikel 1 av 2

This 1,650 sf beach house was designed and built to meed FEMA regulations given it proximity to ocean storm surges and flood plane. It is built 5 feet above grade with a skirt that effectively allows the ocean surge to flow underneath the house should such an event occur.
The approval process was considerable given the client needed natural resource special permits given the proximity of wetlands and zoning variances due to pyramid law issues.

Modern inredning av ett mellanstort grått hus, med två våningar, pulpettak och tak i metall
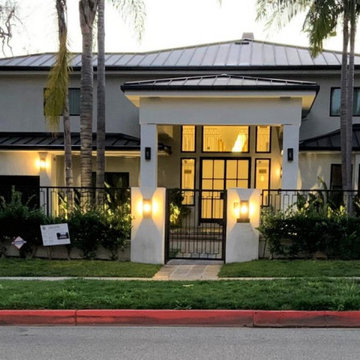
he owner of this house wanted to give a “facelift” to his newly purchased home and convert it into a modern design residence. We translated their vision into this magnificent modern-looking house.
This project included a complete redesign of the exterior of the house, including the backyard landscaping and a full-size, infinity-edge pool and custom jacuzzi. All the custom concrete work, swimming pool, and pool-side BBQ island, complete with sink and mini-fridge gave this homeowner their own paradise getaway right in the heart of Beverly Hills.

Built in 2018, this new custom construction home has a grey exterior, metal roof, and a front farmer's porch.
Inspiration för ett stort vintage grått hus, med två våningar och tak i metall
Inspiration för ett stort vintage grått hus, med två våningar och tak i metall

Gable roof forms connecting upper and lower level and creating dynamic proportions for modern living. pool house with gym, steam shower and sauna, guest accommodation and living space

Modern inredning av ett mellanstort vitt hus, med två våningar, tegel, sadeltak och tak i metall

Idéer för stora lantliga röda hus, med två våningar, fiberplattor i betong, sadeltak och tak i metall

After completion of expansion and exterior improvements. The owners wanted to build the deck as a DIY project.
Inspiration för ett mellanstort lantligt grått hus, med allt i ett plan, metallfasad, sadeltak och tak i metall
Inspiration för ett mellanstort lantligt grått hus, med allt i ett plan, metallfasad, sadeltak och tak i metall
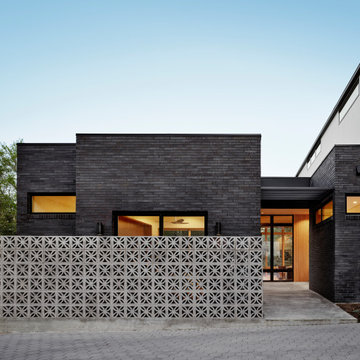
Foto på ett 60 tals flerfärgat hus, med två våningar, tegel, platt tak och tak i metall

Inspiration för 60 tals grå hus, med två våningar, pulpettak och tak i metall
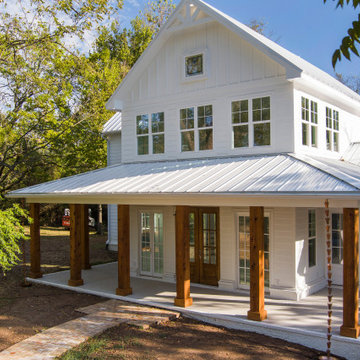
Inspiration för ett lantligt vitt hus, med två våningar och tak i metall

Inspiration för ett mycket stort funkis vitt hus, med två våningar, stuckatur, valmat tak och tak i metall

This lovely, contemporary lakeside home underwent a major renovation that also involved a two-story addition. Every room’s design takes full advantage of the stunning lake view. First floor changes include all new flooring from Urban Floor, foyer update, expanded great room, patio with fireplace and hot tub, office area, laundry room, and a main bedroom and bath. Second-floor changes include all new flooring from Urban Floor, a workout room with sauna, lounge, and a balcony with an iron spiral staircase descending to the first-floor patio. The exterior transformation includes stained cedar siding offset with natural stone cladding, a metal roof, and a wrought iron entry door my Monarch. This custom wrought iron front door with three panels of glass to let in natural light.

Inspiration för ett mellanstort lantligt grått hus, med två våningar, fiberplattor i betong, sadeltak och tak i metall

Before and after update to a ranch style house. The design focuses on making the front porch more inviting and less heavy.
Idéer för mellanstora amerikanska vita hus, med allt i ett plan, tegel, sadeltak och tak i metall
Idéer för mellanstora amerikanska vita hus, med allt i ett plan, tegel, sadeltak och tak i metall

Photo by Roehner + Ryan
Foto på ett funkis vitt hus, med allt i ett plan, stuckatur, pulpettak och tak i metall
Foto på ett funkis vitt hus, med allt i ett plan, stuckatur, pulpettak och tak i metall
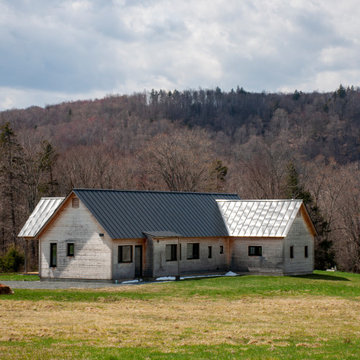
Idéer för mellanstora minimalistiska hus, med allt i ett plan, sadeltak och tak i metall

Lantlig inredning av ett mellanstort vitt hus, med tre eller fler plan, blandad fasad, sadeltak och tak i metall

Foto på ett funkis beige hus, med två våningar, sadeltak och tak i metall
46 277 foton på hus, med tak i metall
10
