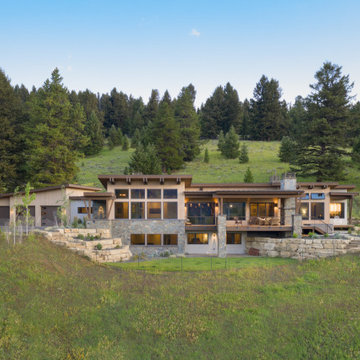106 425 foton på hus
Sortera efter:
Budget
Sortera efter:Populärt i dag
61 - 80 av 106 425 foton
Artikel 1 av 2
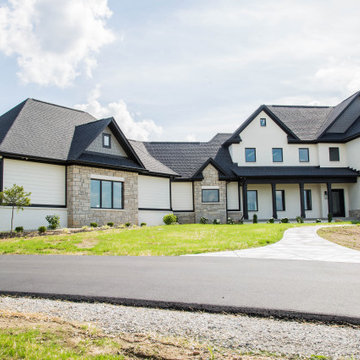
This expansive country home was designed specifically to take advantage of the elevation of the building site.
Foto på ett stort lantligt beige hus, med två våningar, blandad fasad, sadeltak och tak i shingel
Foto på ett stort lantligt beige hus, med två våningar, blandad fasad, sadeltak och tak i shingel

A combination of white-yellow siding made from Hardie fiber cement creates visual connections between spaces giving us a good daylighting channeling such youthful freshness and joy!
.
.
#homerenovation #whitehome #homeexterior #homebuild #exteriorrenovation #fibercement #exteriorhome #whiteexterior #exteriorsiding #fibrecement#timelesshome #renovation #build #timeless #exterior #fiber #cement #fibre #siding #hardie #homebuilder #newbuildhome #homerenovations #homebuilding #customhomebuilder #homebuilders #finehomebuilding #buildingahome #newhomebuilder
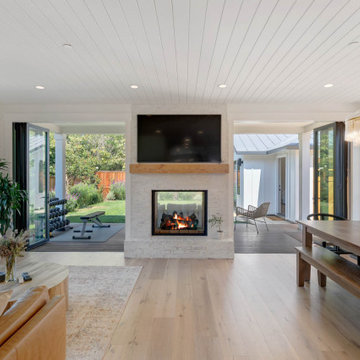
Farmhouse Modern home with horizontal and batten and board white siding and gray/black raised seam metal roofing and black windows.
Inredning av ett lantligt mellanstort vitt hus, med två våningar, valmat tak och tak i metall
Inredning av ett lantligt mellanstort vitt hus, med två våningar, valmat tak och tak i metall
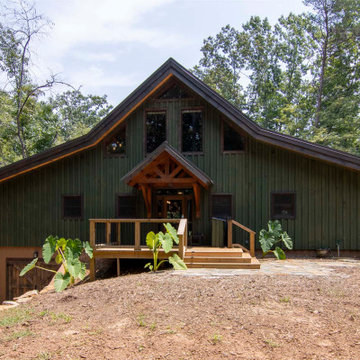
Timber frame home with sliding doors leading to wraparound porch
Foto på ett stort rustikt grönt hus, med två våningar och sadeltak
Foto på ett stort rustikt grönt hus, med två våningar och sadeltak
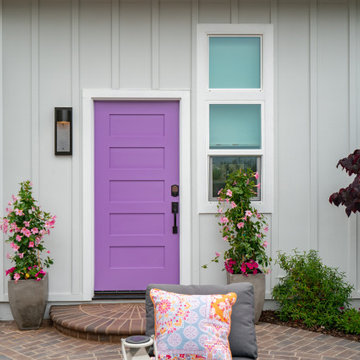
Modern inredning av ett litet grått hus, med allt i ett plan, fiberplattor i betong, valmat tak och tak i shingel

Bild på ett litet funkis grått hus, med allt i ett plan, fiberplattor i betong, valmat tak och tak i shingel
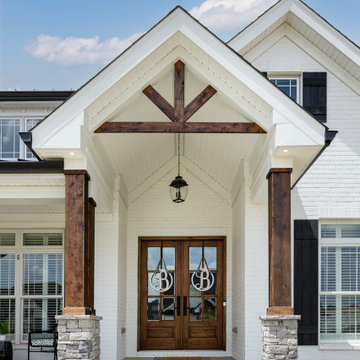
Built by Unbridled Homes in Louisville, KY.
(502) 203-1899
info@UnbridledHomes.com
Foto på ett lantligt vitt hus, med tegel
Foto på ett lantligt vitt hus, med tegel

Rear kitchen extension with crittal style windows
Inspiration för ett litet funkis gult radhus, med allt i ett plan och tegel
Inspiration för ett litet funkis gult radhus, med allt i ett plan och tegel

Idéer för ett mellanstort modernt brunt hus, med tre eller fler plan, sadeltak och tak i metall
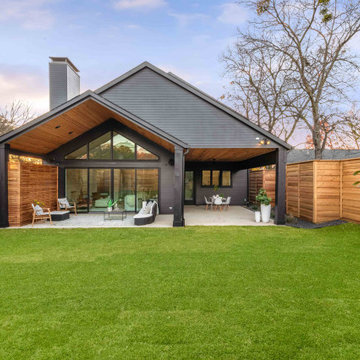
Unique, modern custom home in East Dallas.
Inspiration för stora maritima svarta hus, med två våningar, fiberplattor i betong, sadeltak och tak i shingel
Inspiration för stora maritima svarta hus, med två våningar, fiberplattor i betong, sadeltak och tak i shingel

This Accessory Dwelling Unit (ADU) is a Cross Construction Ready-to-Build 2 bed / 1 bath 749 SF design. This classic San Diego Modern Farmhouse style ADU takes advantage of outdoor living while efficiently maximizing the indoor living space. This design is one of Cross Construction’s new line of ready-to-build ADU designs. This ADU has a custom look and is easily customizable to complement your home and style. Contact Cross Construction to learn more.

A Scandinavian modern home in Shorewood, Minnesota with simple gable roof forms, black exterior, elevated patio, and black brick fireplace. Floor to ceiling windows provide expansive views of the lake.
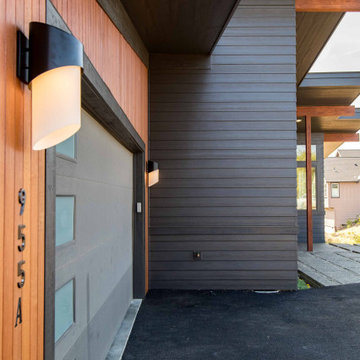
Idéer för stora svarta hus, med två våningar, blandad fasad, pulpettak och tak i shingel
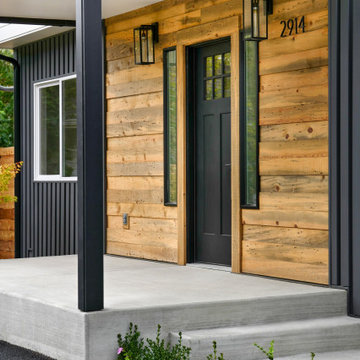
Beautiful reclaimed wood siding provides warmth and light amid the darker accent colors of the entry door, column and soffits.
Inspiration för mellanstora moderna flerfärgade hus, med två våningar och blandad fasad
Inspiration för mellanstora moderna flerfärgade hus, med två våningar och blandad fasad

This is the renovated design which highlights the vaulted ceiling that projects through to the exterior.
Inspiration för små retro grå hus, med allt i ett plan, fiberplattor i betong, valmat tak och tak i shingel
Inspiration för små retro grå hus, med allt i ett plan, fiberplattor i betong, valmat tak och tak i shingel
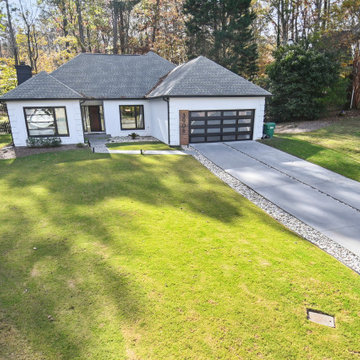
Idéer för ett mellanstort modernt vitt hus, med allt i ett plan, stuckatur, valmat tak och tak i shingel
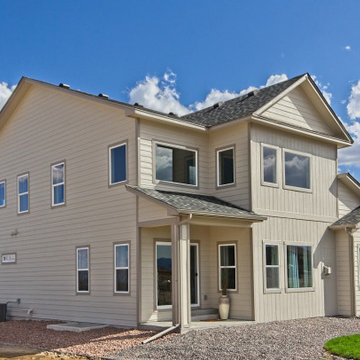
The Home
The Sequoia is making its official debut! This beautiful two-story, main level master suite home offers luxurious and energy efficient living that appeals to all. The open floor plan is a perfect fit for those who love to entertain, enjoy having family and friends visit or stay, or are seeking multi-generational living.
This home exudes grandeur and elegance with its high ceilings, entry overlook, and two-story great room. The foyer beckons you to an expansive great room with an abundance of windows to view those beautiful Colorado sunsets. Adjoining is a spacious dining area and beautiful chef’s kitchen featuring designer cabinetry, wall ovens and gas range that are perfect for lovers of culinary – offering plenty of space to prepare all things food! Elegant arches, crisp colors in fixtures and finishes, granite and quartz, stunning wood floors and sophisticated design pull this masterpiece together. The finished basement welcomes many activities such as kids’ homework and play-time, family movie nights, watch parties for The Big Game and so much more! The Sequoia offers the ability to have two master suites for added space. The main-level location offers you a sanctuary of peace while adjoining to a luxurious bathroom area that includes two walk-in closets. The upper-level master retreat offers a spacious sitting area and five-piece bath, giving you that spa-like experience from your own home. The vibrant and unique architecture of this multigenerational home is composed of elegant touches and craftsmanship from the inside and out! With views of Pikes Peak, tree-lined sidewalks, and one of the best locations in eastern Colorado Springs, the premier neighborhood of Stonebridge at Meridian Ranch is the perfect frosting for this home. Don’t forget that all of our homes are HERS rated!
Our Meridian Ranch homesites located in Stonebridge have convenient access to the newest neighborhood parks and amenities. Running and walking trails, access to the private lodge, and plentiful open spaces make Stonebridge a premier community in the region! Covington Homes at Stonebridge in Meridian Ranch is a smart choice for anyone seeking to live the ‘Good Life.’
The Builder
Doing the right things, the right way - that is who we are. Creating a better way of living – that is what we do. Covington Homes is a local and family owned business committed to creating community. The Covington team continues to bring beautiful and exceptionally well-built homes and communities to eastern Colorado Springs and El Paso County with the hard work and dedication of our awardwinning team. As a result, our homes stand the test of time. At Covington Homes, we are focused on creating community. We are known as the builder with the highest level of customer care that can be found. Our homes are well thought out, fully planned and exceptionally executed. Covington Homes is currently building in District 20 at Wolf Ranch, in District 49 at Banning Lewis Ranch, in Stonebridge at Meridian Ranch and our newest community in North Carefree, the Gardens.
The Interior Design
The Sequoia is simple and understated luxury, topped off with modern farmhouse appeal. Designed with form, function and livability in mind, this amazing layout appeals to all. In a world that is ever-changing and hectic (social media, technology and increased demands), this home is designed to calm and sooth the soul once you step inside. Designer Grace Covington (GC Luxury Homes) brings eclectic farmhouse and modern design elements together to create a refined yet relaxed environment. The use of current colors, textiles, finishes and products blended with decor that reminds one of their favorite family memories, bring personality and warmth to this home. Meridian Ranch is a beautiful setting with amazing views of the mountains and Pikes Peak, so particular care was taken to select finishes and decor reminiscent of a peaceful country life. Muted tones of greige with surprising pops of color, creative use of woods, sleek lighting and bath fixtures, modern tile-work and the sprinkling of cottage textures throughout- this home is gorgeous! Tranquil luxury in a beautiful and vibrant community - the Sequoia is the perfect home!

Modern three level home with large timber look window screes an random stone cladding.
Exempel på ett stort modernt flerfärgat hus, med platt tak och tre eller fler plan
Exempel på ett stort modernt flerfärgat hus, med platt tak och tre eller fler plan
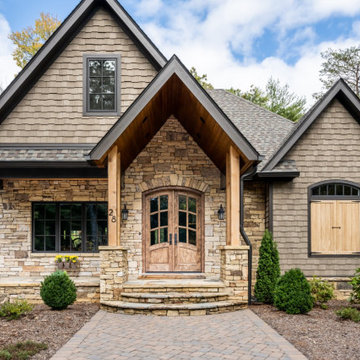
Inspiration för stora rustika beige hus, med tre eller fler plan, fiberplattor i betong, sadeltak och tak i shingel
106 425 foton på hus
4
