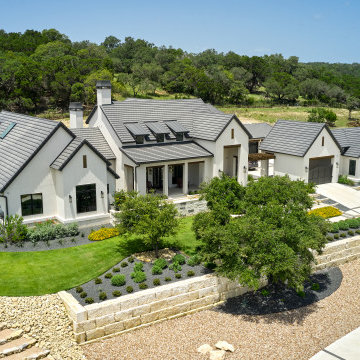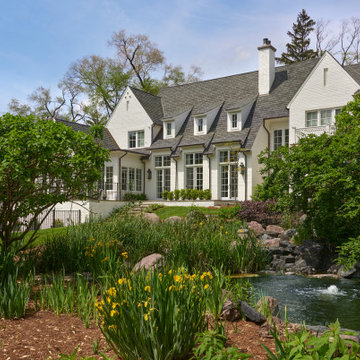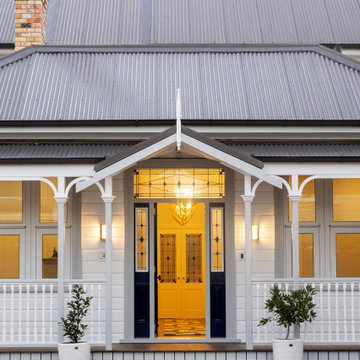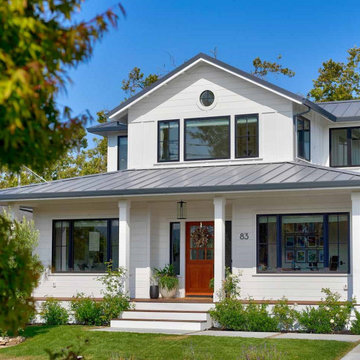15 324 foton på hus
Sortera efter:
Budget
Sortera efter:Populärt i dag
121 - 140 av 15 324 foton
Artikel 1 av 2

Exempel på ett klassiskt vitt hus, med två våningar, stuckatur, sadeltak och tak med takplattor

FineCraft Contractors, Inc.
Idéer för mellanstora funkis vita hus, med två våningar, tegel, halvvalmat sadeltak och tak med takplattor
Idéer för mellanstora funkis vita hus, med två våningar, tegel, halvvalmat sadeltak och tak med takplattor

Burr Ridge, IL Home by Charles Vincent George Architects. Photography by Tony Soluri. Two-story white painted brick, home. Has multiple gables, dormers, arched doorway with a curved gate leading to a charming dutch door. This elegant home exudes old-world charm, creating a comfortable and inviting retreat in the western suburbs of Chicago.

This grand Colonial in Willow Glen was built in 1925 and has been a landmark in the community ever since. The house underwent a careful remodel in 2019 which revitalized the home while maintaining historic details. See the "Before" photos to get the whole picture.

Here is an architecturally built house from the early 1970's which was brought into the new century during this complete home remodel by adding a garage space, new windows triple pane tilt and turn windows, cedar double front doors, clear cedar siding with clear cedar natural siding accents, clear cedar garage doors, galvanized over sized gutters with chain style downspouts, standing seam metal roof, re-purposed arbor/pergola, professionally landscaped yard, and stained concrete driveway, walkways, and steps.

A slender three-story home, designed for vibrant downtown living and cozy entertaining.
Foto på ett mellanstort funkis rött radhus, med tre eller fler plan, tegel, sadeltak och tak i metall
Foto på ett mellanstort funkis rött radhus, med tre eller fler plan, tegel, sadeltak och tak i metall

Front entry to the Hobbit House at Dragonfly Knoll with custom designed rounded door.
Inredning av ett eklektiskt grått stenhus, med allt i ett plan, sadeltak och tak med takplattor
Inredning av ett eklektiskt grått stenhus, med allt i ett plan, sadeltak och tak med takplattor

Inspiration för små retro grå hus, med allt i ett plan, stuckatur, valmat tak och tak i shingel

This coastal farmhouse design is destined to be an instant classic. This classic and cozy design has all of the right exterior details, including gray shingle siding, crisp white windows and trim, metal roofing stone accents and a custom cupola atop the three car garage. It also features a modern and up to date interior as well, with everything you'd expect in a true coastal farmhouse. With a beautiful nearly flat back yard, looking out to a golf course this property also includes abundant outdoor living spaces, a beautiful barn and an oversized koi pond for the owners to enjoy.

Extraordinary Pass-A-Grille Beach Cottage! This was the original Pass-A-Grill Schoolhouse from 1912-1915! This cottage has been completely renovated from the floor up, and the 2nd story was added. It is on the historical register. Flooring for the first level common area is Antique River-Recovered® Heart Pine Vertical, Select, and Character. Goodwin's Antique River-Recovered® Heart Pine was used for the stair treads and trim.

Accessory Dwelling Unit - street view
Modern inredning av ett litet grått flerfamiljshus, med två våningar, fiberplattor i betong, sadeltak och tak i shingel
Modern inredning av ett litet grått flerfamiljshus, med två våningar, fiberplattor i betong, sadeltak och tak i shingel

Our design for the Ruby Residence augmented views to the outdoors at every opportunity, while completely transforming the style and curb appeal of the home in the process. This second story addition added a bedroom suite upstairs, and a new foyer and powder room below, while minimally impacting the rest of the existing home. We also completely remodeled the galley kitchen to open it up to the adjacent living spaces. The design carefully considered the balance of views and privacy, offering the best of both worlds with our design. The result is a bright and airy home with an effortlessly coastal chic vibe.

This classic New Zealand Devonport villa has been lovingly restored to it's grand state. With a wrap around deck leading too large decks on both sides this house now provides a great experience of indoor/outdoor flow.

Inredning av ett modernt stort grått hus, med tre eller fler plan, tegel och tak i metall

Front view of a restored Queen Anne Victorian with wrap-around porch, hexagonal tower and attached solarium and carriage house. Fully landscaped front yard is supported by a retaining wall.

© Lassiter Photography | ReVisionCharlotte.com
Idéer för ett mellanstort 60 tals vitt hus, med allt i ett plan, blandad fasad, sadeltak och tak i shingel
Idéer för ett mellanstort 60 tals vitt hus, med allt i ett plan, blandad fasad, sadeltak och tak i shingel

The front door to this home is on the right, near the middle of the house. A curved walkway and inviting Ipe deck guide visitors to the entrance.
Foto på ett stort amerikanskt grönt hus, med två våningar, stuckatur, sadeltak och tak i mixade material
Foto på ett stort amerikanskt grönt hus, med två våningar, stuckatur, sadeltak och tak i mixade material

Farmhouse Modern home with horizontal and batten and board white siding and gray/black raised seam metal roofing and black windows.
Inredning av ett lantligt mellanstort vitt hus, med två våningar, valmat tak och tak i metall
Inredning av ett lantligt mellanstort vitt hus, med två våningar, valmat tak och tak i metall

Idéer för ett stort klassiskt beige hus, med två våningar, tegel, sadeltak och tak i shingel

The Goat Shed - Devon.
The house was finished with a grey composite cladding with authentic local stone to ensure the building nestled into the environment well, with a country/rustic appearance with close references to its original site use of an agricultural building.
15 324 foton på hus
7