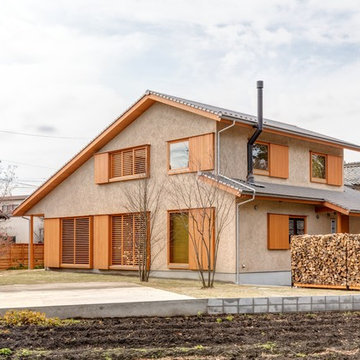15 380 foton på hus
Sortera efter:
Budget
Sortera efter:Populärt i dag
121 - 140 av 15 380 foton
Artikel 1 av 2

Foto på ett mellanstort funkis vitt hus, med två våningar, fiberplattor i betong, platt tak och tak i metall

Inspiration för lantliga vita hus, med allt i ett plan, fiberplattor i betong, tak i shingel och valmat tak
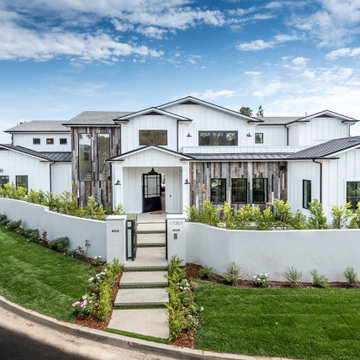
Lantlig inredning av ett vitt hus, med två våningar, sadeltak och tak i metall

Pacific Northwest Craftsman home
Idéer för stora amerikanska bruna hus, med två våningar, sadeltak och tak i shingel
Idéer för stora amerikanska bruna hus, med två våningar, sadeltak och tak i shingel

Idéer för ett klassiskt vitt hus, med allt i ett plan, tegel, sadeltak och tak i shingel
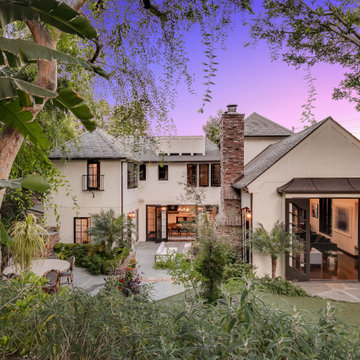
beverly hills, garden house, patio
Inspiration för klassiska vita hus, med två våningar, sadeltak och tak i shingel
Inspiration för klassiska vita hus, med två våningar, sadeltak och tak i shingel

Inspiration för ett mellanstort lantligt vitt hus, med allt i ett plan, tak i shingel, fiberplattor i betong och sadeltak
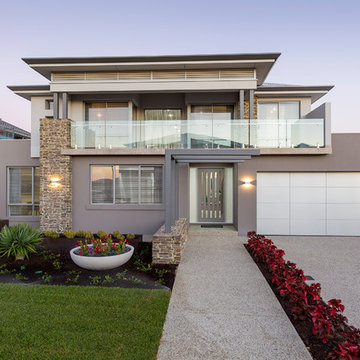
As fresh and exciting as a new day, The Horizon brings a new dimension to modern family living! This beautiful double-storey home is designed in harmony with its coastal environment, perfectly melding a distinctive contemporary aesthetic with timeless, classic style. As with every Atrium home, the quality of the construction is second-to-none, with included features like acrylic render, timber window sills and skirting boards, and full wall painting. Standout luxury finishes include the extensive use of granite and stone. The Horizon has a striking architectural elevation, with feature stone cladding and a full width glass-fronted balcony ensuring its stature on any street. A wide entry porch opens to an impressive foyer boasting granite and a staircase with a stainless steel balustrade. Off the entry foyer to the left is a home theatre, and a study – also handy as a guest bedroom with its adjoining shower and powder room. For families who love to entertain in style, The Horizon is dedicated to good living. The entire rear of the home is given over to an expansive meals and family area with direct access to the alfresco area, providing seamless indoor/outdoor living. The open-plan kitchen and adjoining scullery is all class, with more granite, glass splashbacks, stacked stainless steel cooking appliances and plenty of storage, including slide-out stainless steel vegetable drawers. Upstairs, the elegant master suite has sliding doors to the big balcony, a huge walk-in robe/dressing room featuring a custom fitout, and an ensuite worthy of a five-star hotel, complete with free-standing bath and stunning tile work. There are three more generous bedrooms – one with a semi-ensuite and separate powder room – as well as a peaceful retreat or reading room.

Vertical cedar, smooth stucco, clean white siding, and metal standing seam roof create a modern cottage aesthetic for curb appeal at the front exterior of this Laguna Beach home.
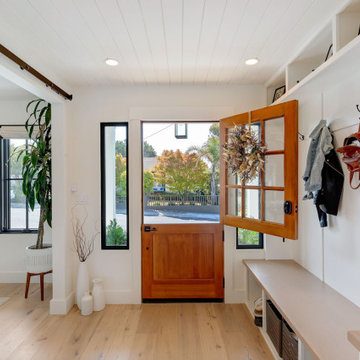
Farmhouse Modern home with horizontal and batten and board white siding and gray/black raised seam metal roofing and black windows.
Foto på ett mellanstort lantligt vitt hus, med två våningar, valmat tak och tak i metall
Foto på ett mellanstort lantligt vitt hus, med två våningar, valmat tak och tak i metall
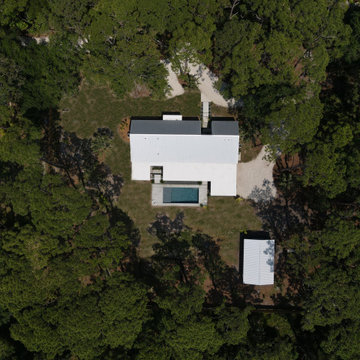
Inredning av ett modernt mellanstort flerfärgat hus, med allt i ett plan, blandad fasad, sadeltak och tak i metall
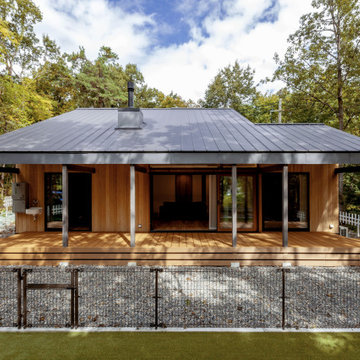
林の中に佇むA邸一見すると平屋建てのようだが実は2階建て。周囲は雑草が生えにくいよう砕石を敷いた。愛犬のための芝敷きのドッグランも設置。
Inspiration för mellanstora svarta hus, med två våningar, sadeltak och tak i metall
Inspiration för mellanstora svarta hus, med två våningar, sadeltak och tak i metall
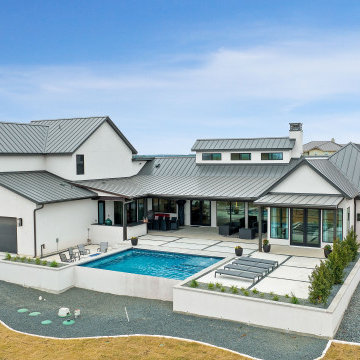
Inspiration för klassiska vita hus, med två våningar, stuckatur, sadeltak och tak i metall
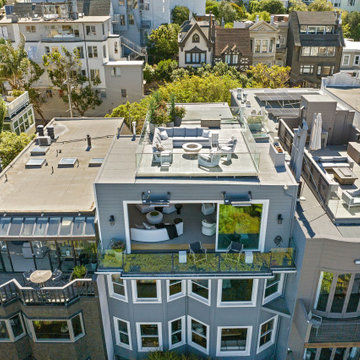
Aerial view of roof deck
Exempel på ett modernt grått hus, med platt tak och tak i mixade material
Exempel på ett modernt grått hus, med platt tak och tak i mixade material
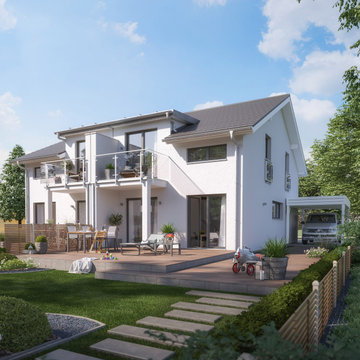
Das kompakte Doppelhaus SOLUTION 125 bietet eine Vielzahl an Optionen, euch euer ganz individuelles Traumhaus zu gestalten. Die verschiedenen Doppelhaus-Entwürfe zeigen auf, wie breit gefächert die Auswahlmöglichkeiten optisch wie auch funktional sind. Im Inneren der Variante 3 gibt es viel Raum für die ganze Familie. Der Zwerchgiebel mit Balkon und dem darunter liegenden Freisitz bietet im Außenbereich zudem in beiden Geschossen schöne Plätze zum Verweilen. Die Grundrisse sind schmal gehalten und für den Einsatz auf kompakten Grundstücken in urbanen Wohngebieten optimiert – mit einem fantastischen Raumangebot im Erdgeschoss und zwei Kinderzimmern, einem großen Elternschlafzimmer und einem schönen Wellnessbad im Dachgeschoss.
Foto: SOLUTION 125 L V3
© Living Haus 2023
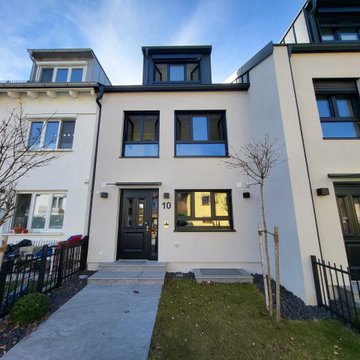
Exempel på ett litet modernt vitt hus, med stuckatur, tak med takplattor och sadeltak
15 380 foton på hus
7

